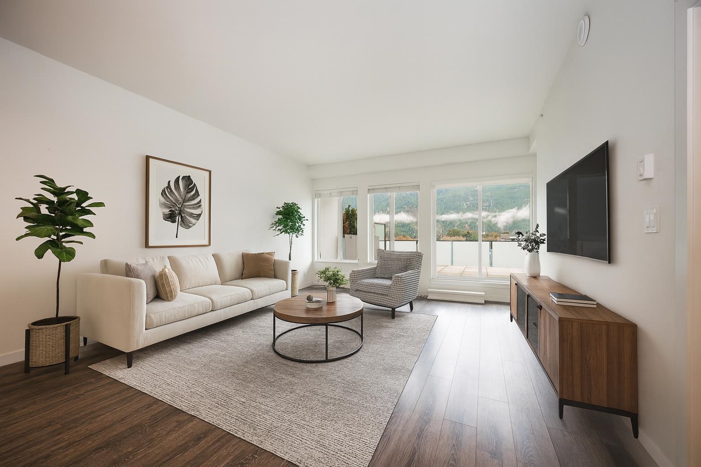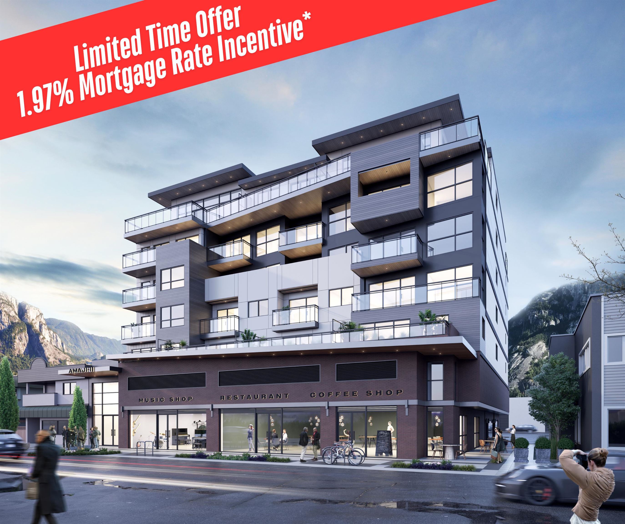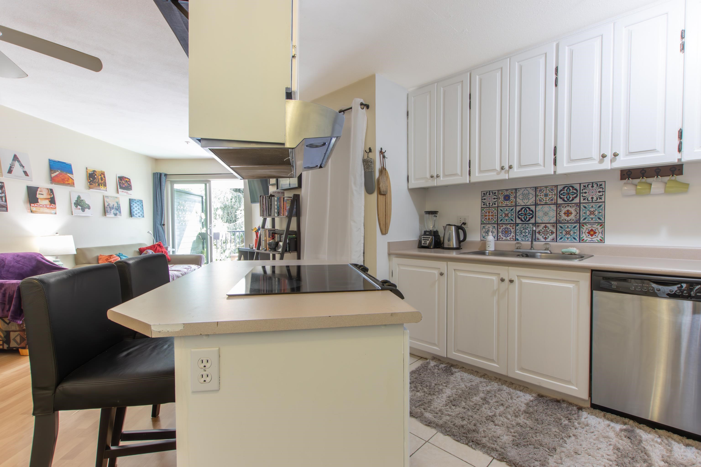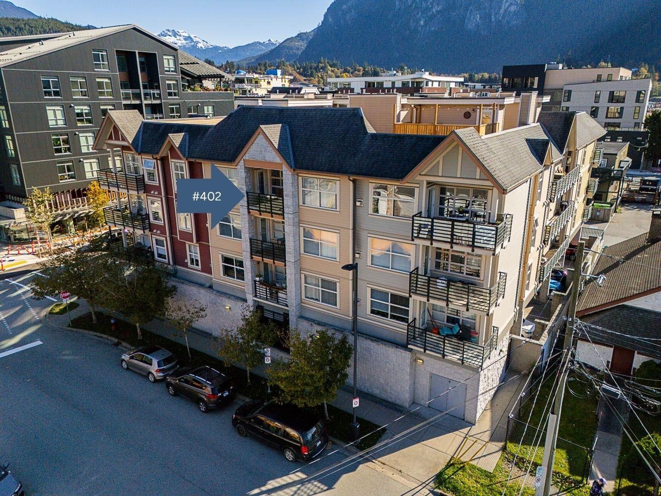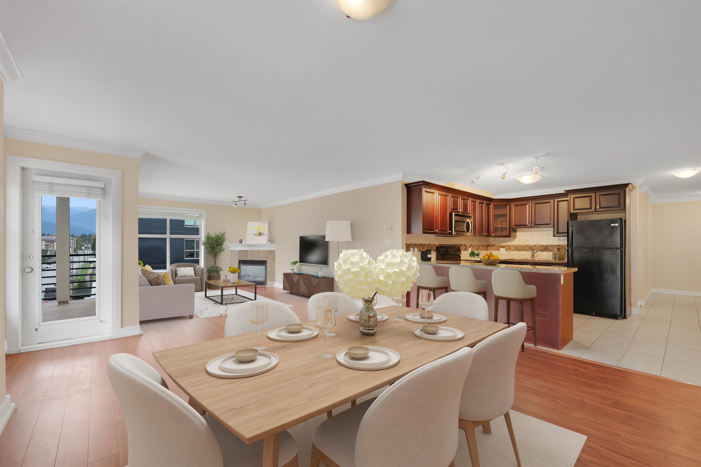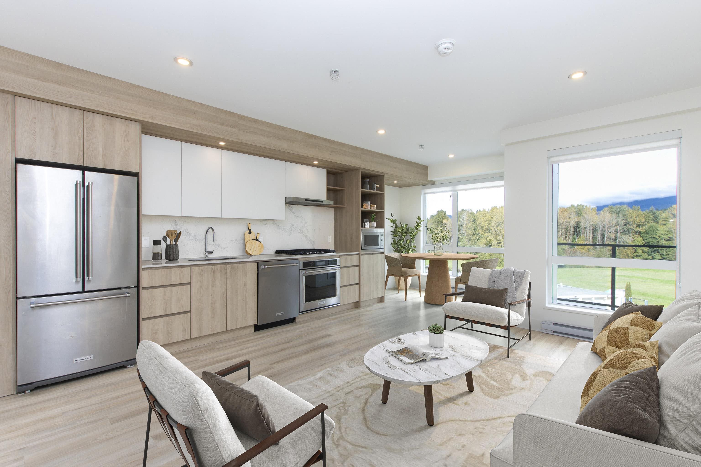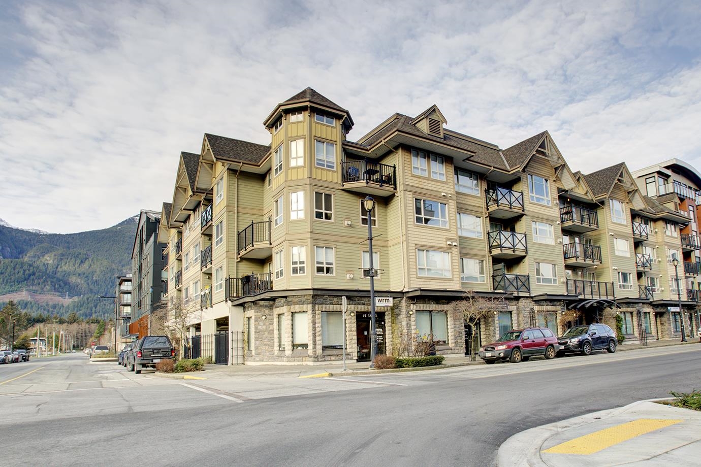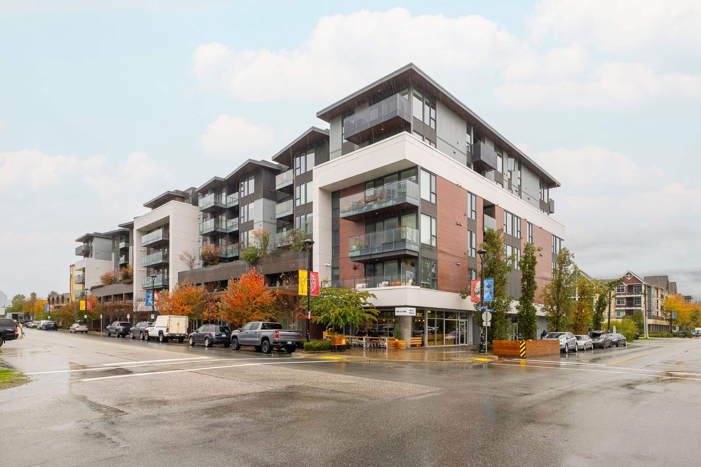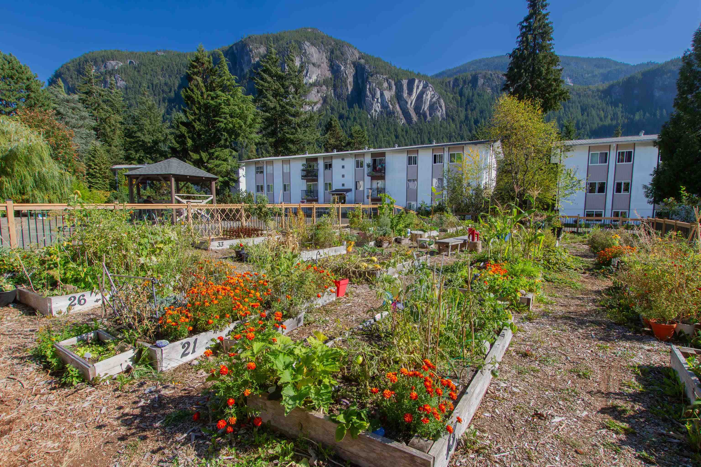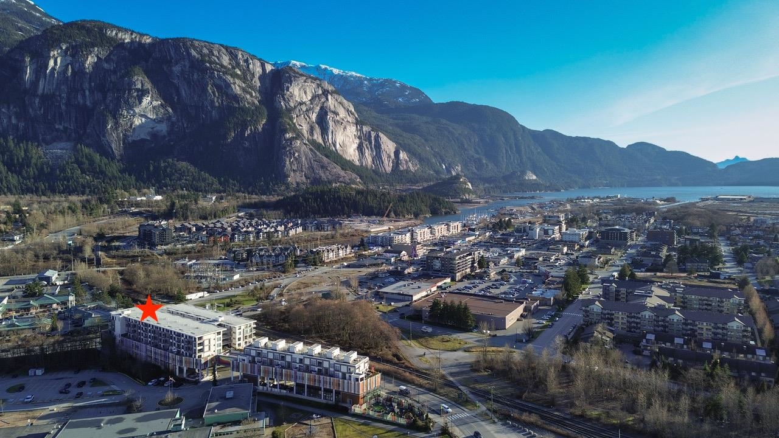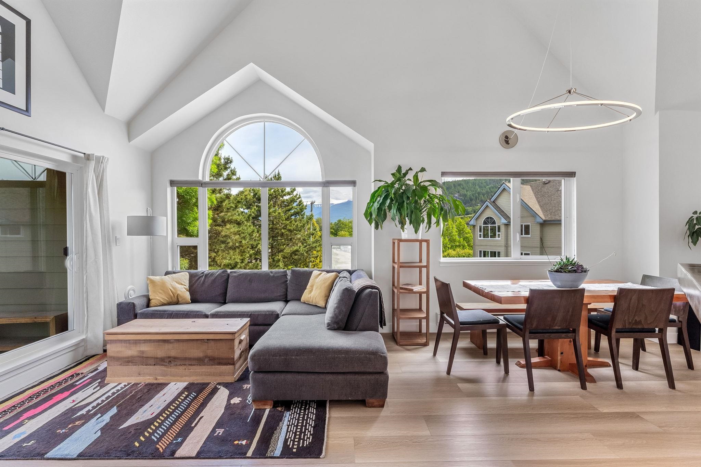
Highlights
Description
- Home value ($/Sqft)$654/Sqft
- Time on Houseful
- Property typeResidential
- StylePenthouse
- CommunityShopping Nearby
- Median school Score
- Year built1997
- Mortgage payment
Craftsman flourishes, high-end finishes, and expansive views highlight this fully renovated top floor corner unit at Squamish’s much-desired Marina Estates. Featuring two bedrooms, two full baths, a spacious loft, and soaring 20 ft vaulted ceilings above the living and dining rooms, this north-west situated unit has been expertly updated from top to bottom. Enjoy breathtaking mountain views from three sides, soak up the sun on your private rooftop terrace, express your inner chef in the expansive custom kitchen, cozy up beside your gas fireplace, enjoy the walk-thru closet and custom ensuite of your primary bedroom - and do it all within the peace and privacy that only a top floor corner unit can provide.
MLS®#R3057878 updated 1 week ago.
Houseful checked MLS® for data 1 week ago.
Home overview
Amenities / Utilities
- Heat source Electric
- Sewer/ septic Public sewer, sanitary sewer
Exterior
- # total stories 3.0
- Construction materials
- Foundation
- Roof
- # parking spaces 1
- Parking desc
Interior
- # full baths 2
- # total bathrooms 2.0
- # of above grade bedrooms
- Appliances Washer/dryer, dishwasher, refrigerator, stove
Location
- Community Shopping nearby
- Area Bc
- Subdivision
- View Yes
- Water source Public
- Zoning description Cd-5
Overview
- Basement information None
- Building size 1399.0
- Mls® # R3057878
- Property sub type Apartment
- Status Active
- Tax year 2025
Rooms Information
metric
- Patio 5.283m X 6.299m
Level: Above - Loft 4.216m X 5.893m
Level: Above - Kitchen 2.972m X 4.826m
Level: Main - Bedroom 2.565m X 2.997m
Level: Main - Bar room 1.499m X 2.235m
Level: Main - Bar room 2.083m X 2.489m
Level: Main - Living room 4.394m X 4.42m
Level: Main - Dining room 2.591m X 2.616m
Level: Main - Primary bedroom 3.632m X 4.242m
Level: Main
SOA_HOUSEKEEPING_ATTRS
- Listing type identifier Idx

Lock your rate with RBC pre-approval
Mortgage rate is for illustrative purposes only. Please check RBC.com/mortgages for the current mortgage rates
$-2,440
/ Month25 Years fixed, 20% down payment, % interest
$
$
$
%
$
%

Schedule a viewing
No obligation or purchase necessary, cancel at any time
Nearby Homes
Real estate & homes for sale nearby

