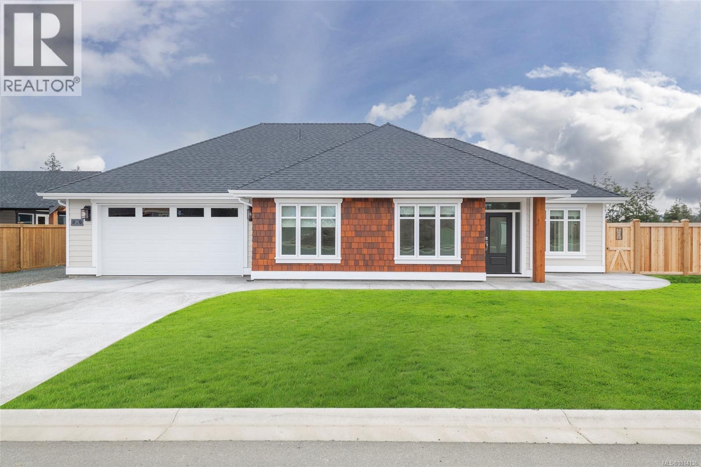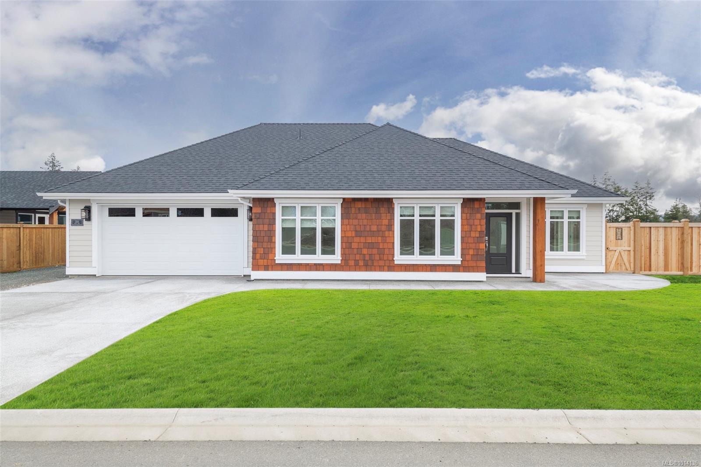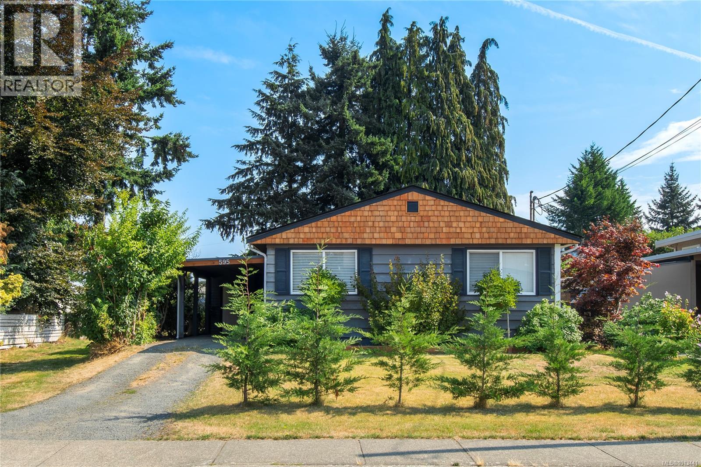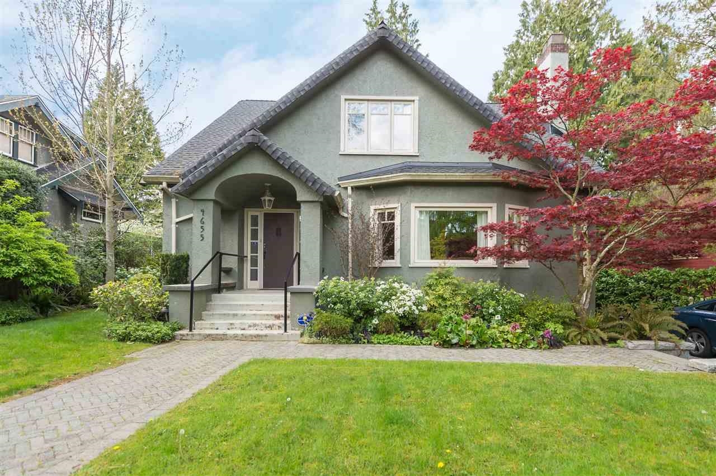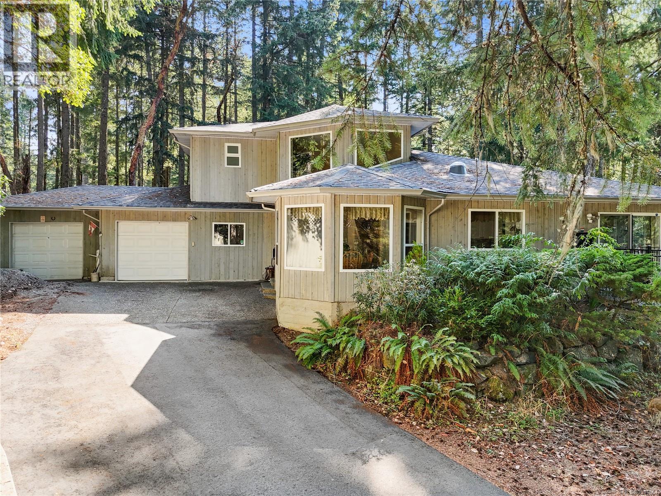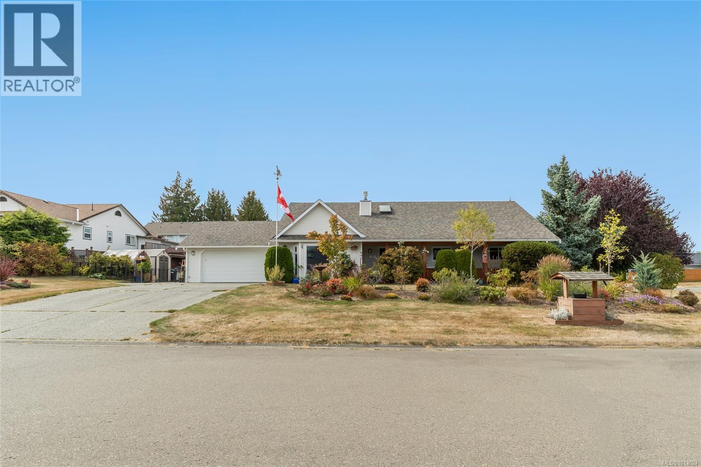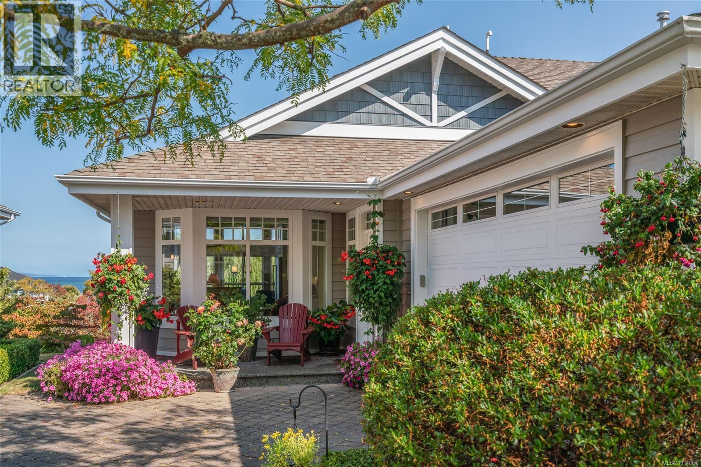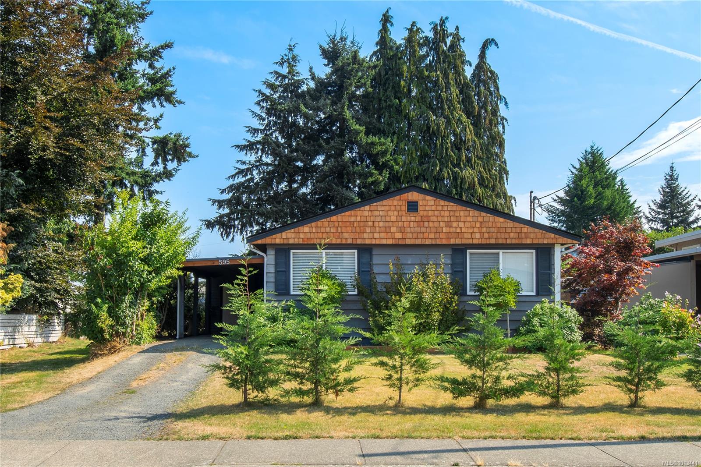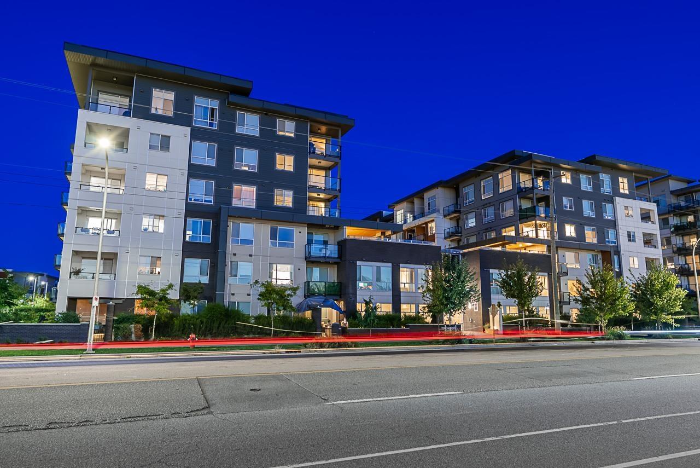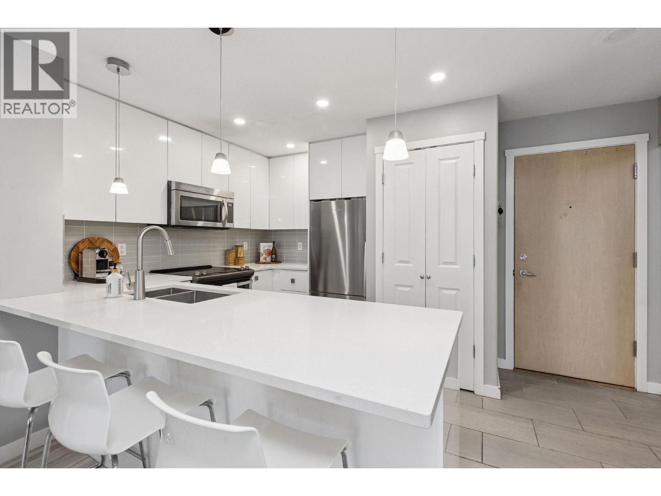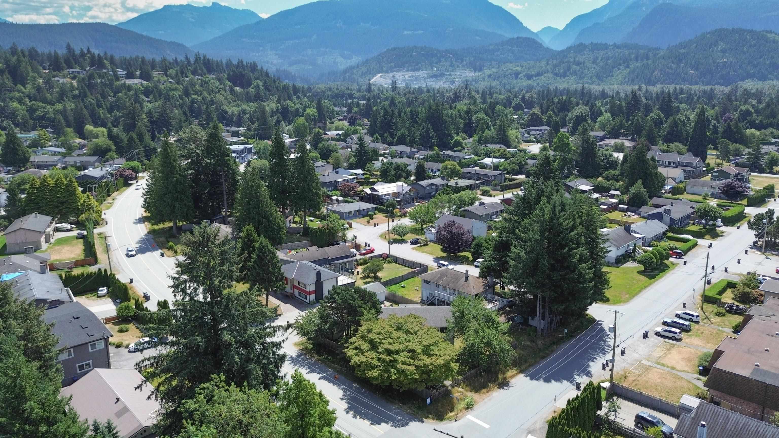
1980 Garibaldi Way
For Sale
95 Days
$1,579,000 $30K
$1,549,000
4 beds
3 baths
2,073 Sqft
1980 Garibaldi Way
For Sale
95 Days
$1,579,000 $30K
$1,549,000
4 beds
3 baths
2,073 Sqft
Highlights
Description
- Home value ($/Sqft)$747/Sqft
- Time on Houseful
- Property typeResidential
- StyleSplit entry
- CommunityShopping Nearby
- Median school Score
- Year built1960
- Mortgage payment
Garibaldi Estates Gem! Located in one of Squamish’s most coveted neighbourhoods, 1980 Garibaldi Way offers a beautifully renovated 4-bed, 3-bath home with a fully permitted legal suite. Updates include 2 kitchens, bathrooms, engineered hardwood, soundproofing, windows, roof (2014), appliances, and more. The main home features a custom electric fireplace, quartz counters, and stylish finishes throughout. The legal suite has private entry, separate hydro, and quality upgrades. Additional feature of a detached office studio workspace. Enjoy a fenced, landscaped yard, detached renovated garage, and level parking for 4+. Walk to shops, schools, golf, and trails. A perfect blend of comfort, style, and convenience!
MLS®#R3015538 updated 2 weeks ago.
Houseful checked MLS® for data 2 weeks ago.
Home overview
Amenities / Utilities
- Heat source Baseboard, electric
- Sewer/ septic Public sewer, sanitary sewer, storm sewer
Exterior
- Construction materials
- Foundation
- Roof
- # parking spaces 4
- Parking desc
Interior
- # full baths 3
- # total bathrooms 3.0
- # of above grade bedrooms
- Appliances Washer/dryer, dishwasher, refrigerator, stove, microwave
Location
- Community Shopping nearby
- Area Bc
- Subdivision
- View Yes
- Water source Public
- Zoning description Rs1
- Directions 7c3570ac6fe497c37e5d20d5090e5ed2
Lot/ Land Details
- Lot dimensions 8640.0
Overview
- Lot size (acres) 0.2
- Basement information Full, finished
- Building size 2073.0
- Mls® # R3015538
- Property sub type Single family residence
- Status Active
- Tax year 2024
Rooms Information
metric
- Bedroom 3.785m X 3.429m
- Kitchen 6.934m X 8.992m
- Bedroom 3.454m X 4.47m
- Utility 3.632m X 3.073m
- Laundry 2.642m X 2.642m
- Living room 4.496m X 5.131m
Level: Main - Dining room 2.413m X 2.946m
Level: Main - Primary bedroom 3.734m X 6.172m
Level: Main - Bedroom 2.769m X 2.997m
Level: Main - Walk-in closet 1.27m X 1.981m
Level: Main - Patio 3.378m X 3.505m
Level: Main - Foyer 0.991m X 2.032m
Level: Main - Kitchen 2.515m X 5.004m
Level: Main
SOA_HOUSEKEEPING_ATTRS
- Listing type identifier Idx

Lock your rate with RBC pre-approval
Mortgage rate is for illustrative purposes only. Please check RBC.com/mortgages for the current mortgage rates
$-4,131
/ Month25 Years fixed, 20% down payment, % interest
$
$
$
%
$
%

Schedule a viewing
No obligation or purchase necessary, cancel at any time
Nearby Homes
Real estate & homes for sale nearby

