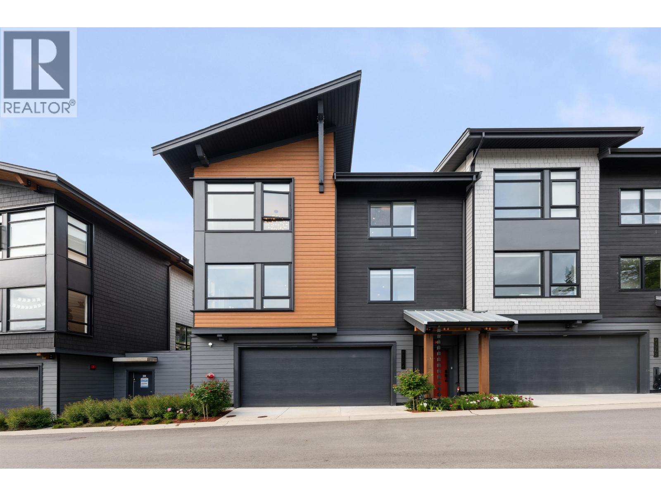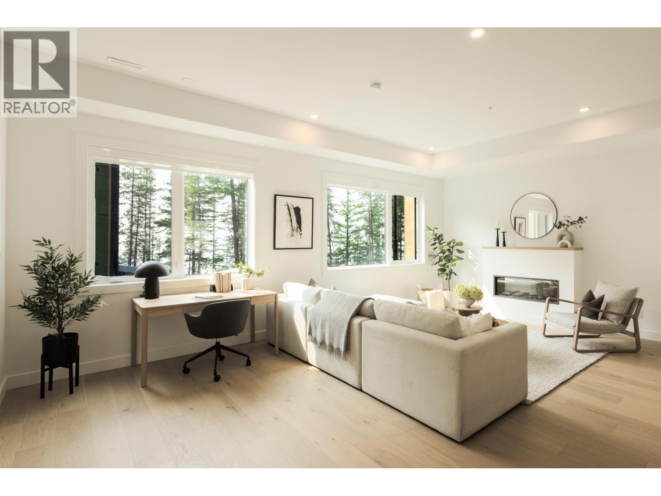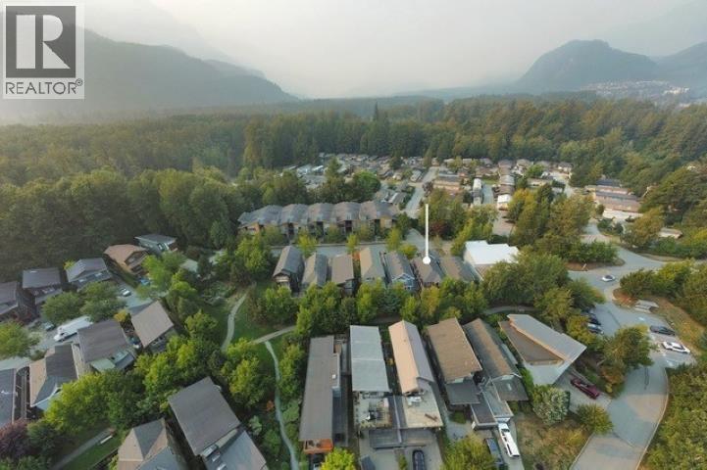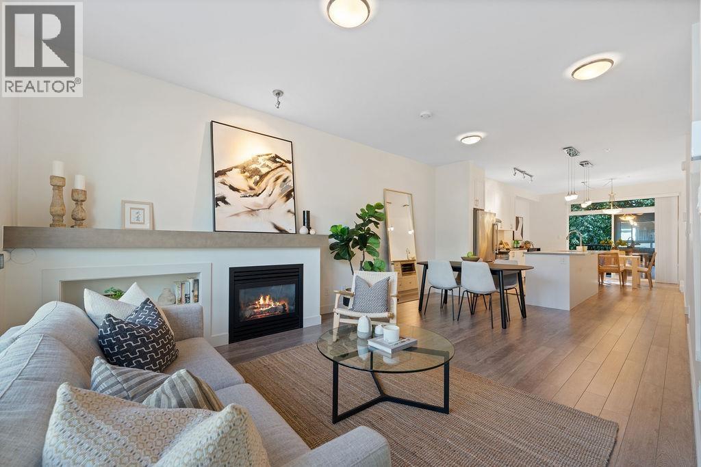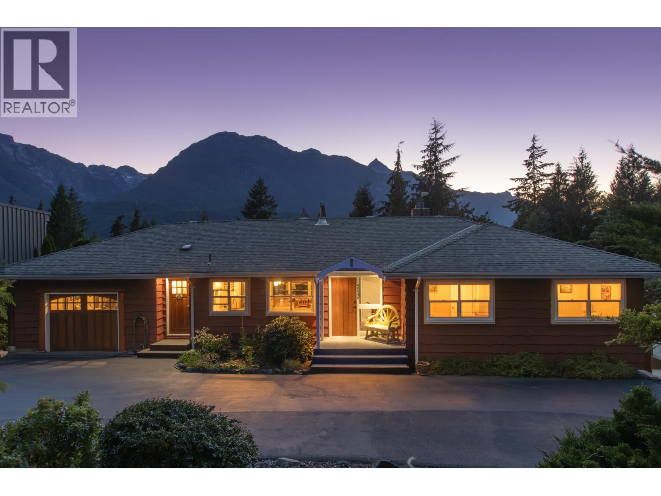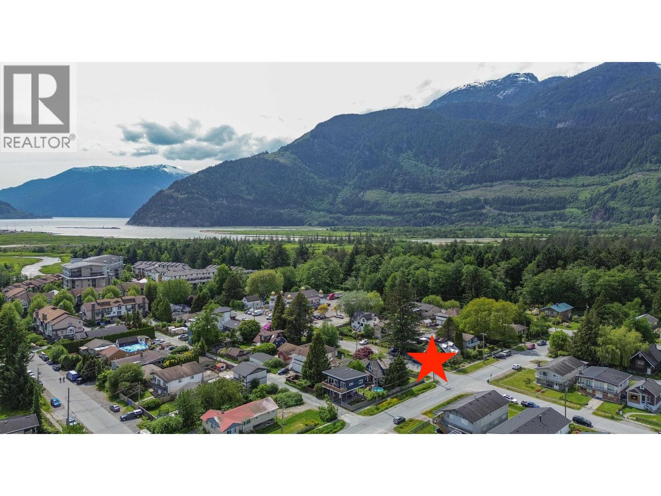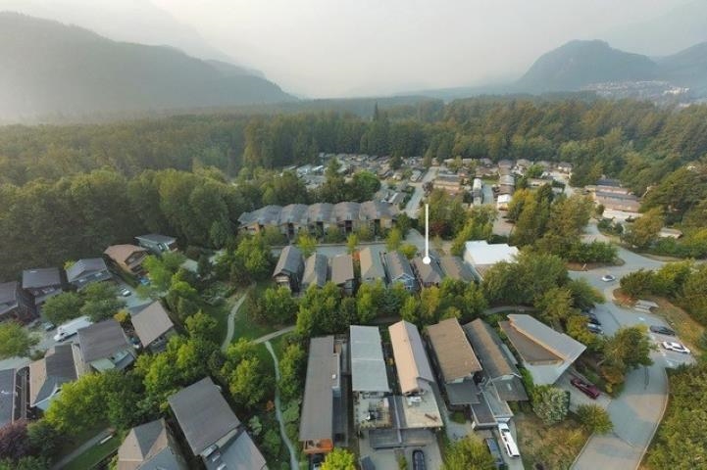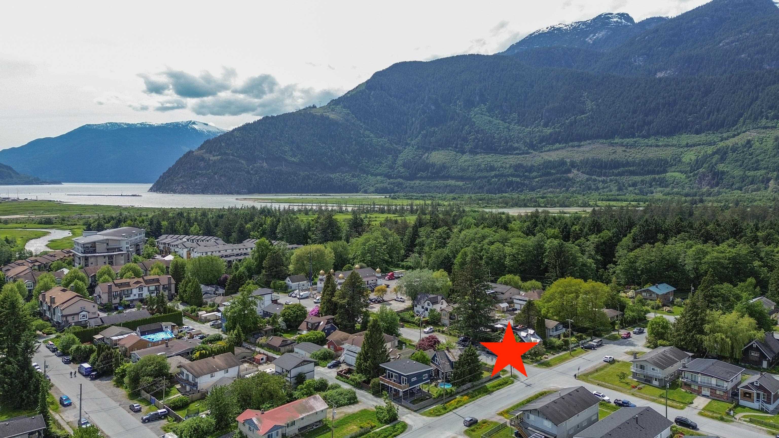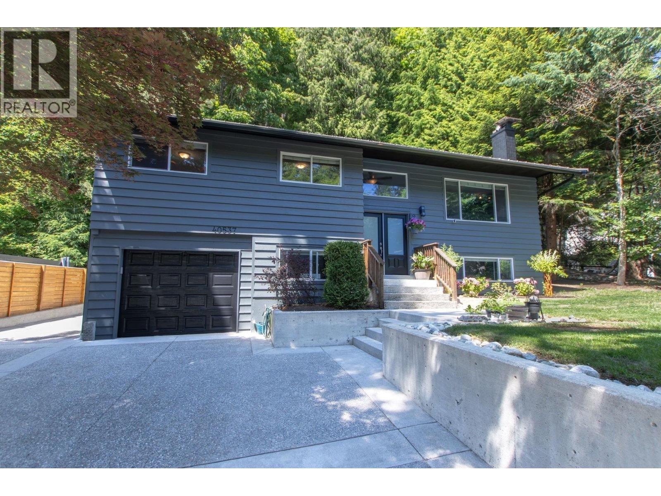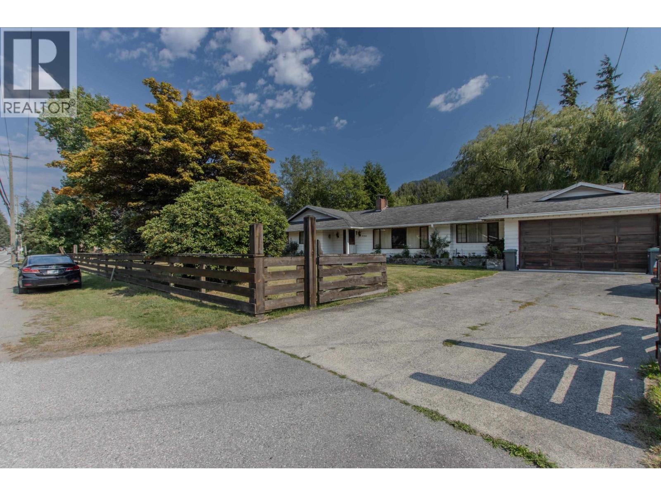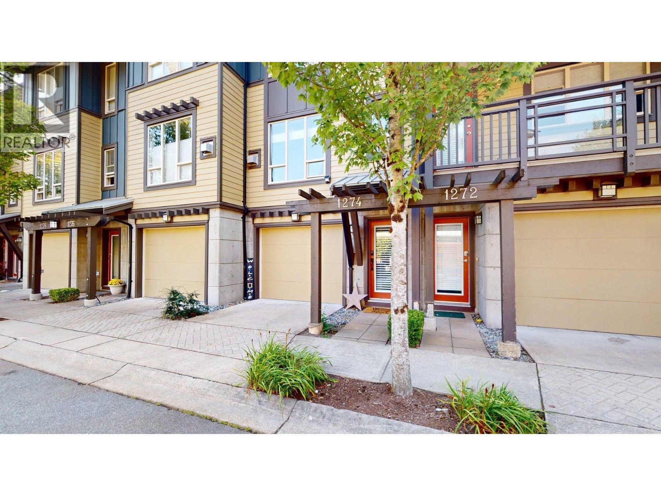Select your Favourite features
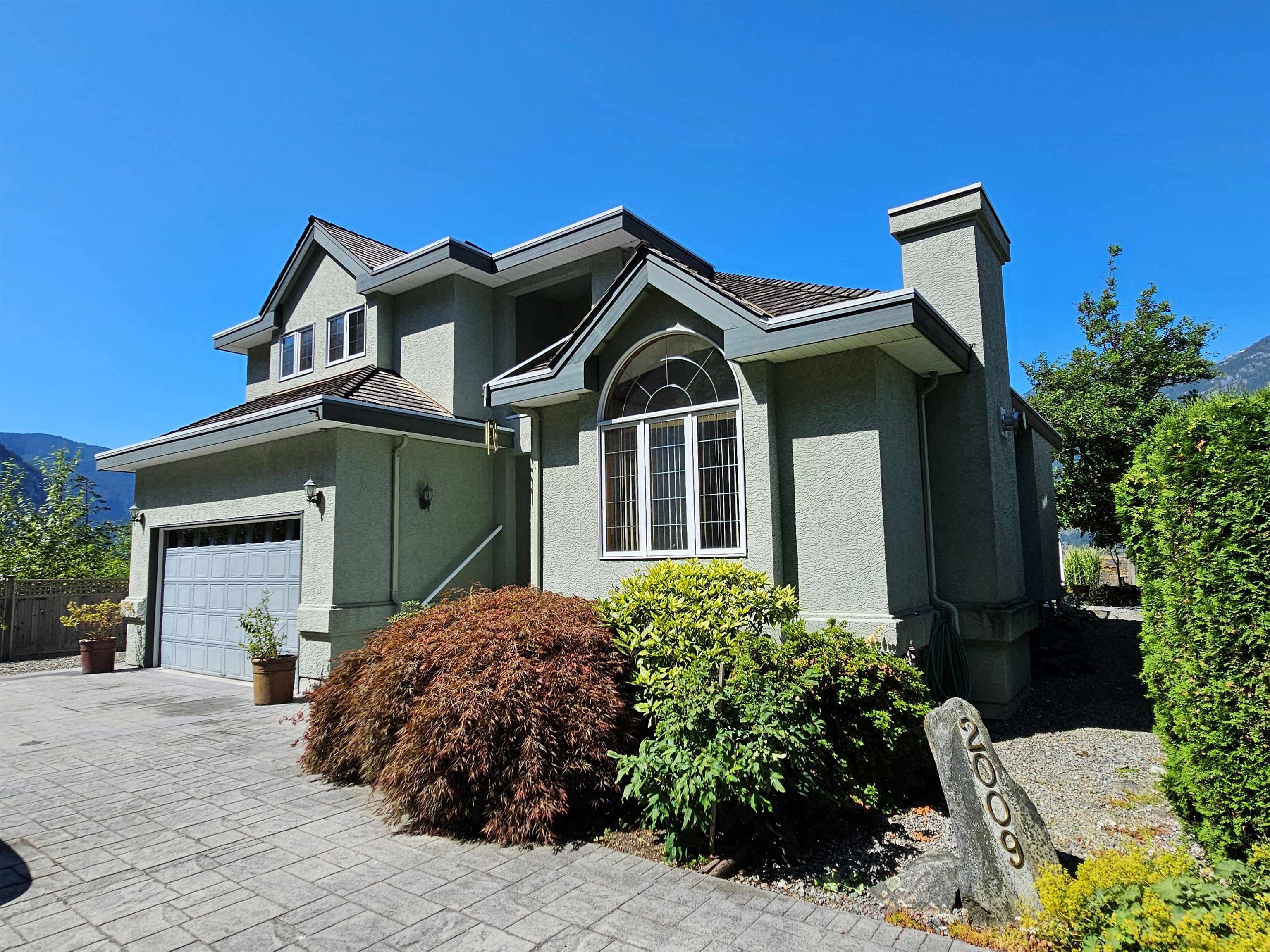
2009 Cliffside Lane
For Sale
198 Days
$1,849,000 $51K
$1,798,000
3 beds
3 baths
2,325 Sqft
2009 Cliffside Lane
For Sale
198 Days
$1,849,000 $51K
$1,798,000
3 beds
3 baths
2,325 Sqft
Highlights
Description
- Home value ($/Sqft)$773/Sqft
- Time on Houseful
- Property typeResidential
- CommunityShopping Nearby
- Median school Score
- Year built1994
- Mortgage payment
A truly unique property, located at the end of Cliffside Lane on the Smoke Bluffs, offering unobstructed, panoramic views of the Stawamus Chief, Mamquam Blind Channel, Downtown Squamish, Howe Sound & Tantalus Range. Get out your binoculars & follow the kite boarders at the Oceanfront Park or climbers on the Chief. This traditional private residence offers a smart plan that features a gracious foyer, vaulted ceilings, hardwood oak & terracotta tile floors, open plan kitchen, eating area & family room opening out to the back yard. Upstairs is the primary bdrm, walk-in closet, 2-way n/gas fireplace, balcony & ensuite w/ Jacuzzi tub. Two additional bdrms, full bath & laundry room complete the upper floor. The double garage has a workshop (8'5 x 7'5) & access to the 4'3 crawlspace.
MLS®#R2962429 updated 2 months ago.
Houseful checked MLS® for data 2 months ago.
Home overview
Amenities / Utilities
- Heat source Forced air, heat pump, natural gas
- Sewer/ septic Public sewer, sanitary sewer, storm sewer
Exterior
- Construction materials
- Foundation
- Roof
- # parking spaces 5
- Parking desc
Interior
- # full baths 2
- # half baths 1
- # total bathrooms 3.0
- # of above grade bedrooms
- Appliances Washer/dryer, dishwasher, disposal, refrigerator, oven, range top
Location
- Community Shopping nearby
- Area Bc
- Subdivision
- View Yes
- Water source Public
- Zoning description Rs-1
- Directions 55d9b729a5a1762fd50615567bf6ae3d
Lot/ Land Details
- Lot dimensions 7427.0
Overview
- Lot size (acres) 0.17
- Basement information Crawl space
- Building size 2325.0
- Mls® # R2962429
- Property sub type Single family residence
- Status Active
- Tax year 2024
Rooms Information
metric
- Bedroom 2.845m X 4.369m
Level: Above - Laundry 1.524m X 1.676m
Level: Above - Bedroom 2.845m X 4.369m
Level: Above - Primary bedroom 4.191m X 4.572m
Level: Above - Walk-in closet 1.829m X 1.981m
Level: Above - Nook 2.438m X 3.048m
Level: Main - Foyer 4.496m X 3.734m
Level: Main - Family room 4.343m X 4.343m
Level: Main - Dining room 3.861m X 3.099m
Level: Main - Kitchen 4.191m X 5.944m
Level: Main - Living room 3.912m X 4.699m
Level: Main
SOA_HOUSEKEEPING_ATTRS
- Listing type identifier Idx

Lock your rate with RBC pre-approval
Mortgage rate is for illustrative purposes only. Please check RBC.com/mortgages for the current mortgage rates
$-4,795
/ Month25 Years fixed, 20% down payment, % interest
$
$
$
%
$
%

Schedule a viewing
No obligation or purchase necessary, cancel at any time
Nearby Homes
Real estate & homes for sale nearby

