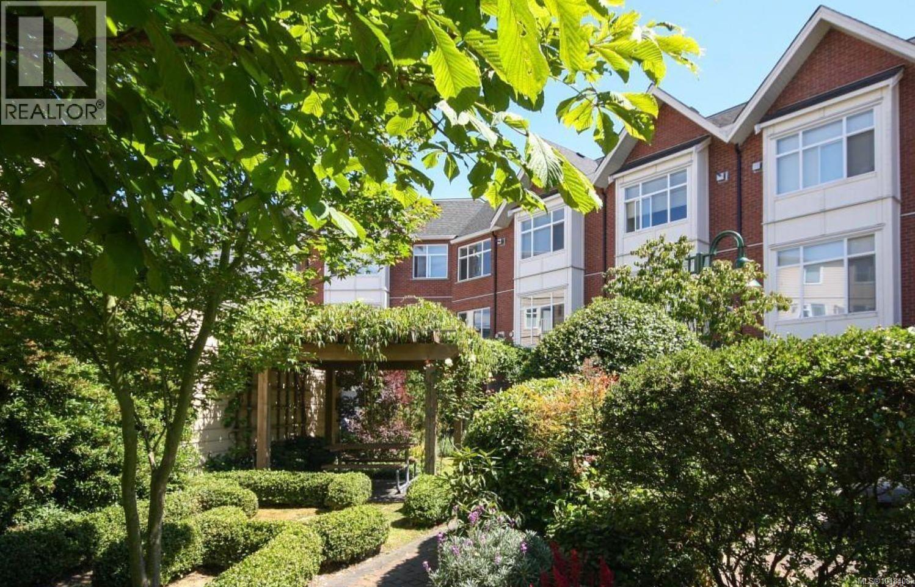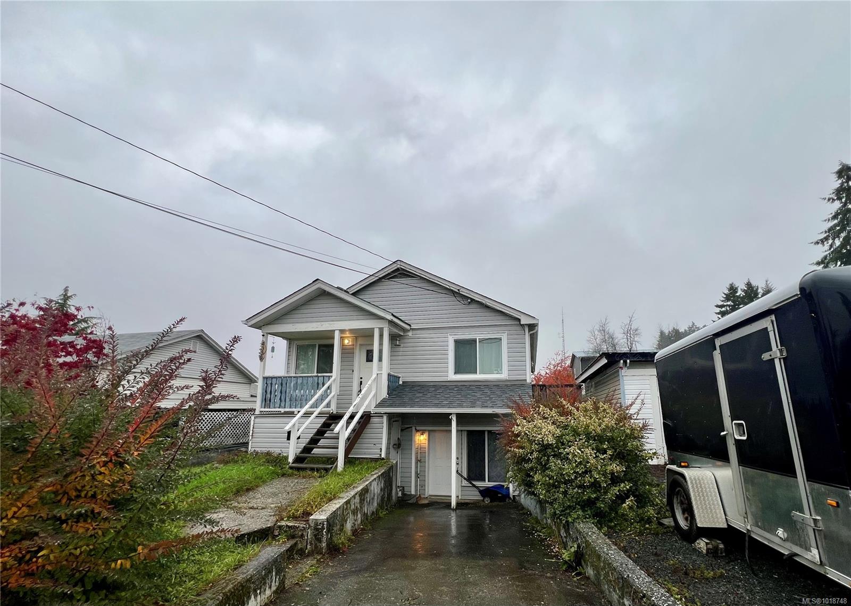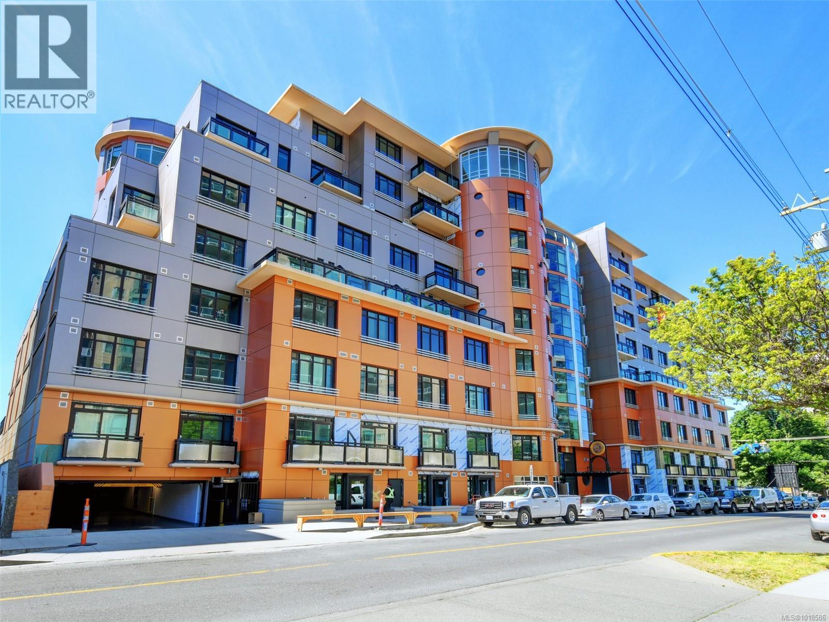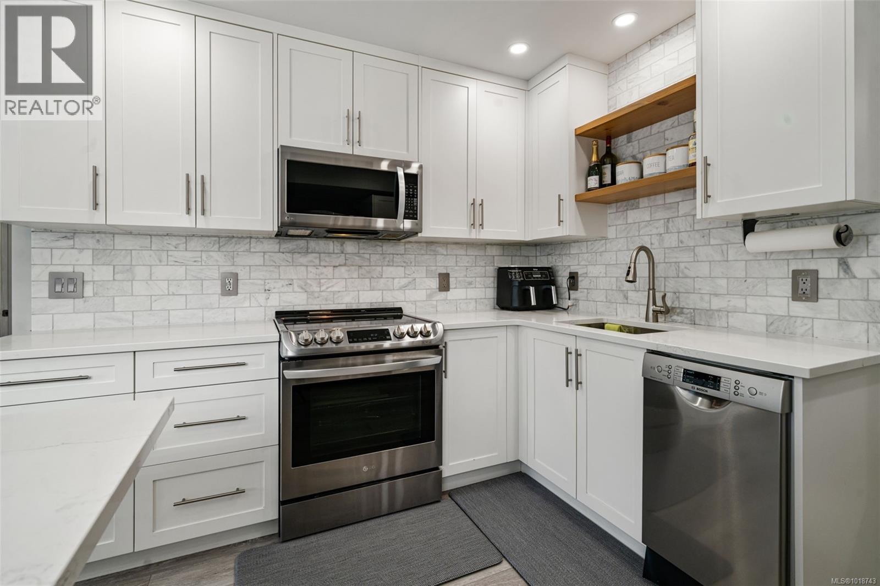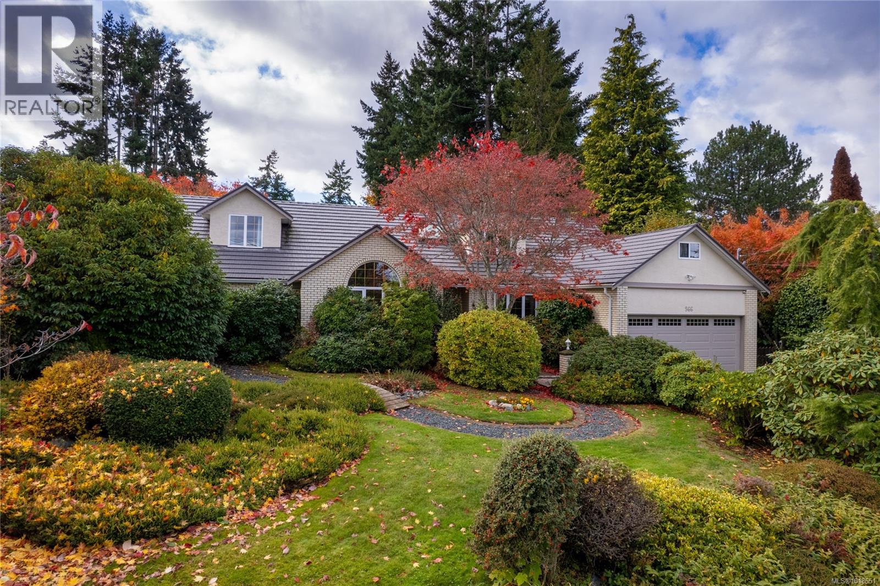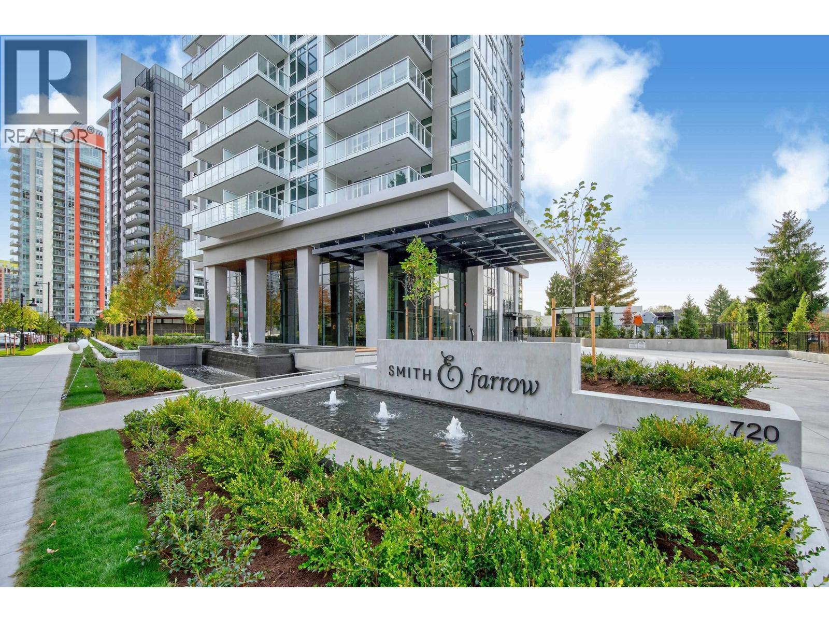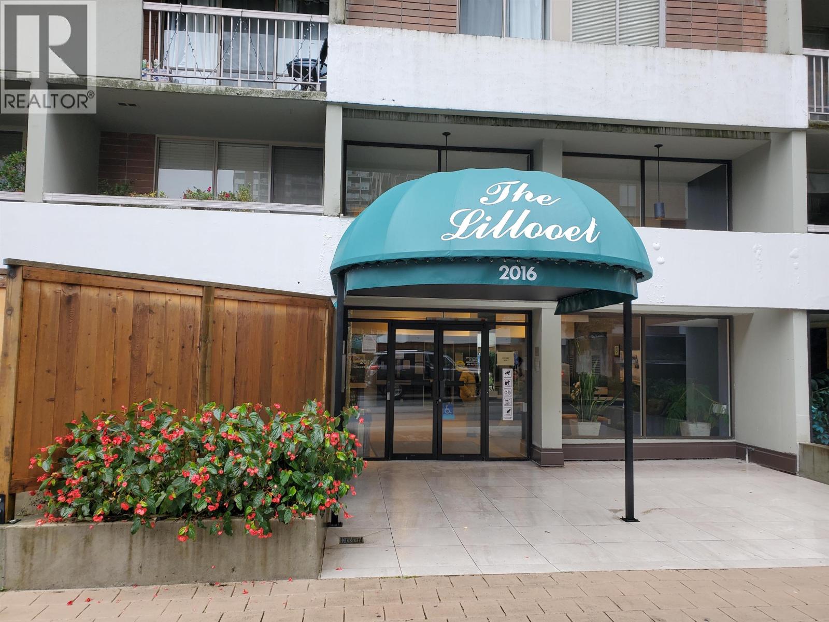Select your Favourite features
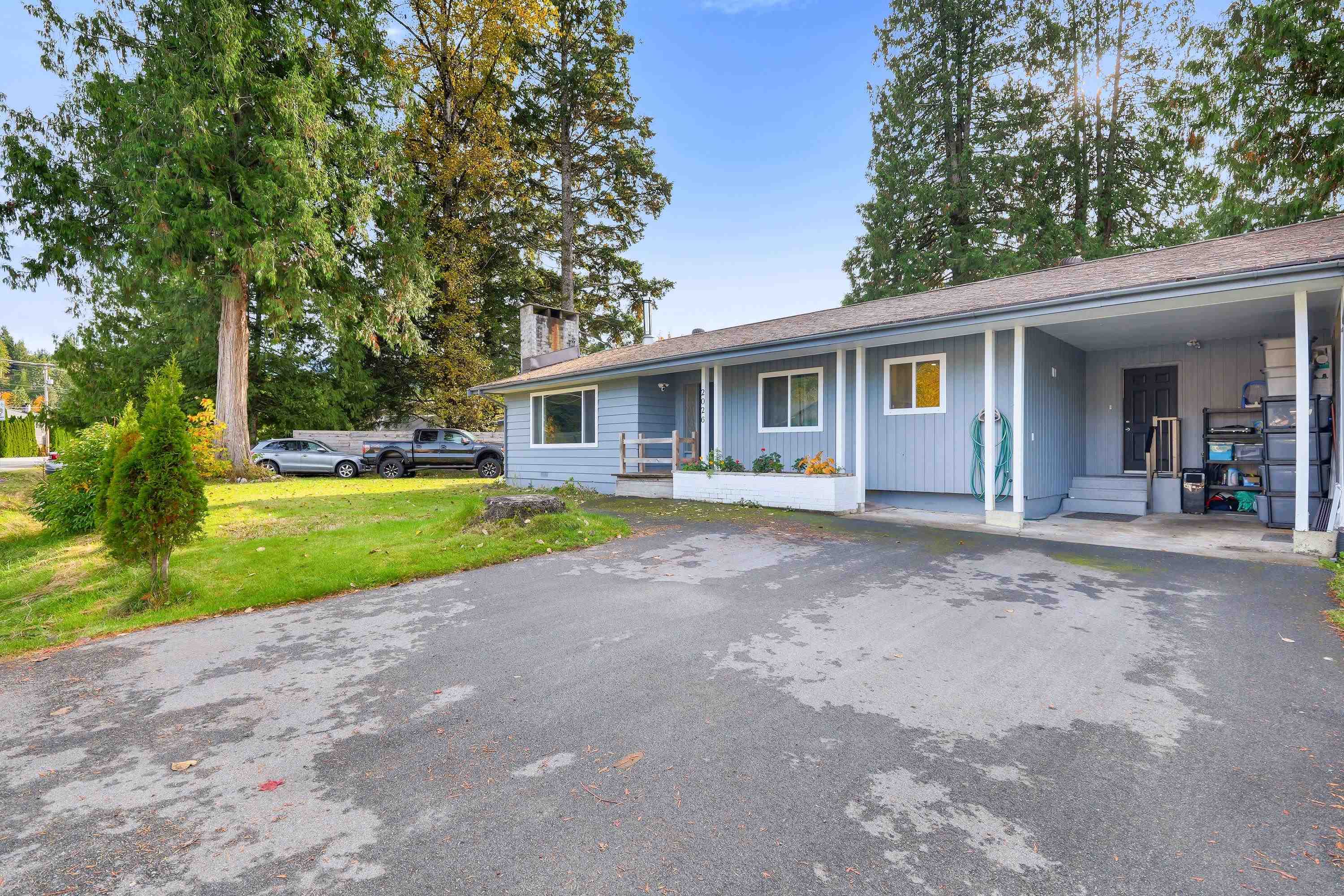
Highlights
Description
- Home value ($/Sqft)$1,121/Sqft
- Time on Houseful
- Property typeResidential
- StyleRancher/bungalow
- CommunityShopping Nearby
- Median school Score
- Year built1968
- Mortgage payment
This might just be the Squamish rancher you’ve been waiting for. A 3 bed, 2 bath home that nails the balance between comfort and mountain lifestyle. Inside, you’ll find a new kitchen with modern finishes, a cozy wood stove, and all-new appliances. Step outside and unwind in your own backyard wellness retreat with a sauna, hot tub, and cold shower. A new fence adds privacy, and the extended deck gives you space to enjoy the outdoors year-round. With access from both Garibaldi Way and Hood Road, storage and parking are easy, whether it’s for your RV, boat, or future coach house. This home is move-in ready and perfectly set up for Squamish living.
MLS®#R3063755 updated 11 hours ago.
Houseful checked MLS® for data 11 hours ago.
Home overview
Amenities / Utilities
- Heat source Electric, forced air
- Sewer/ septic Public sewer, sanitary sewer, storm sewer
Exterior
- Construction materials
- Foundation
- Roof
- # parking spaces 4
- Parking desc
Interior
- # full baths 2
- # total bathrooms 2.0
- # of above grade bedrooms
- Appliances Washer/dryer, dishwasher, refrigerator, stove
Location
- Community Shopping nearby
- Area Bc
- Water source Public
- Zoning description Rs1
- Directions Ce8f83b035fe2348e9f48e28cf241b48
Lot/ Land Details
- Lot dimensions 10500.0
Overview
- Lot size (acres) 0.24
- Basement information None
- Building size 1248.0
- Mls® # R3063755
- Property sub type Single family residence
- Status Active
- Tax year 2025
Rooms Information
metric
- Bedroom 2.946m X 2.794m
Level: Main - Primary bedroom 3.48m X 3.404m
Level: Main - Living room 3.658m X 5.537m
Level: Main - Bedroom 3.048m X 3.048m
Level: Main - Dining room 3.556m X 3.404m
Level: Main - Kitchen 3.658m X 2.946m
Level: Main - Laundry 1.829m X 3.048m
Level: Main
SOA_HOUSEKEEPING_ATTRS
- Listing type identifier Idx

Lock your rate with RBC pre-approval
Mortgage rate is for illustrative purposes only. Please check RBC.com/mortgages for the current mortgage rates
$-3,731
/ Month25 Years fixed, 20% down payment, % interest
$
$
$
%
$
%

Schedule a viewing
No obligation or purchase necessary, cancel at any time
Nearby Homes
Real estate & homes for sale nearby




