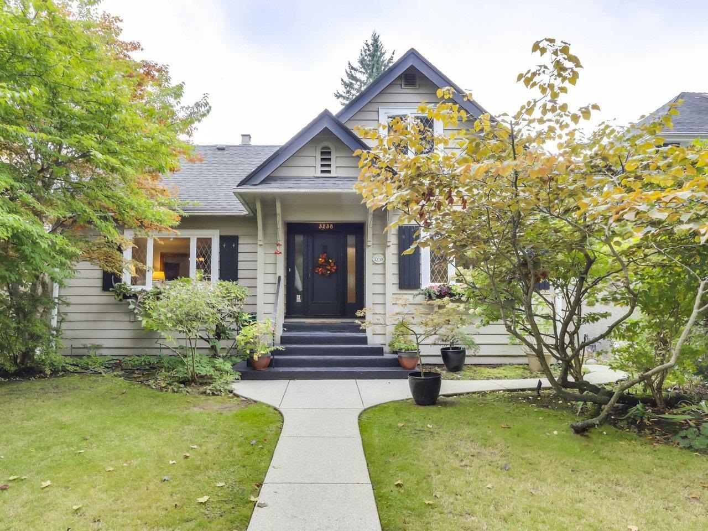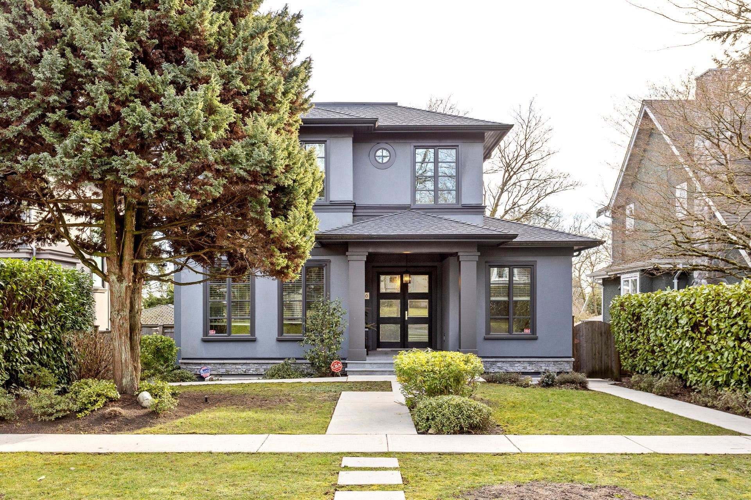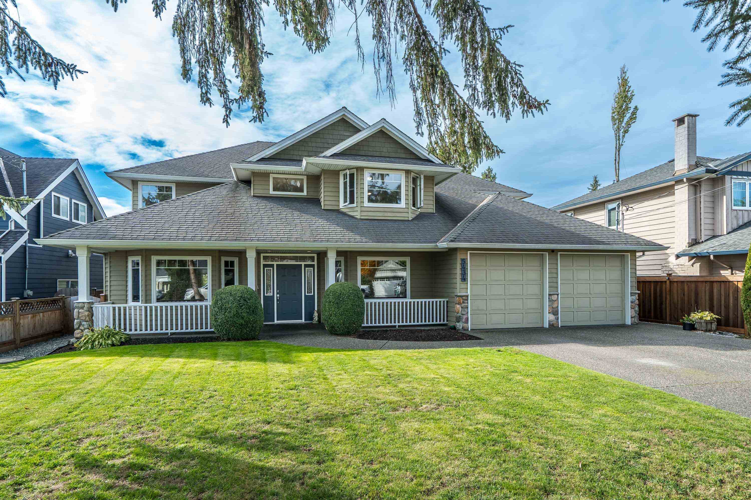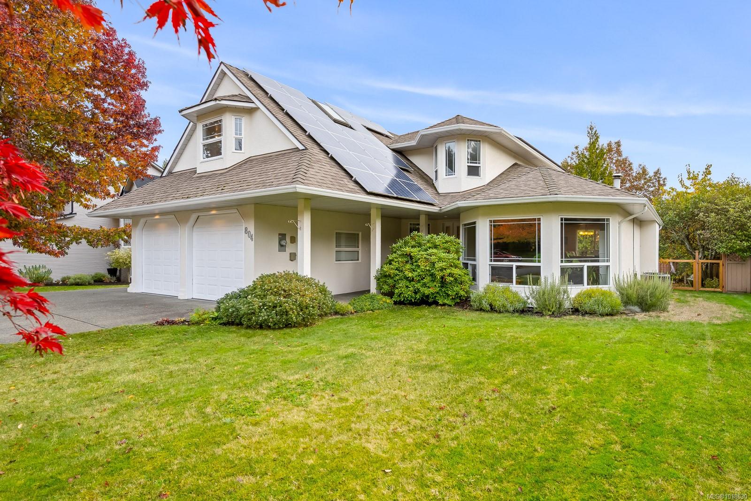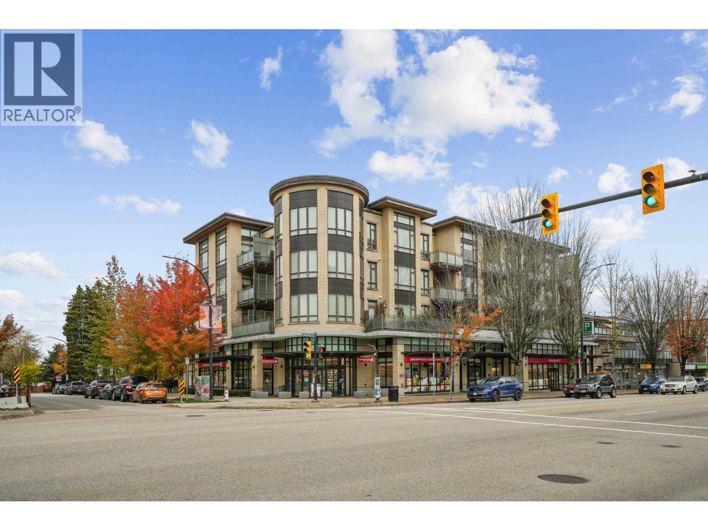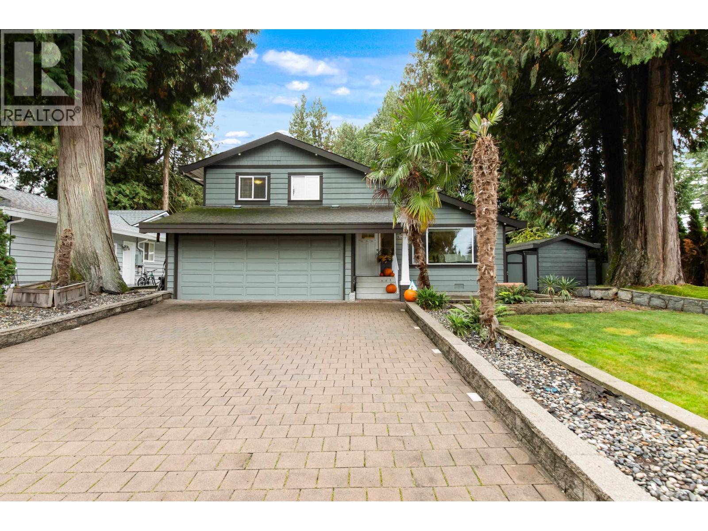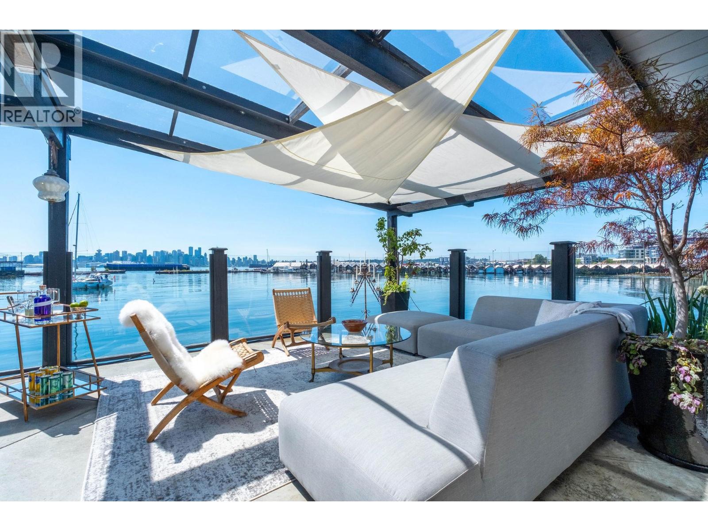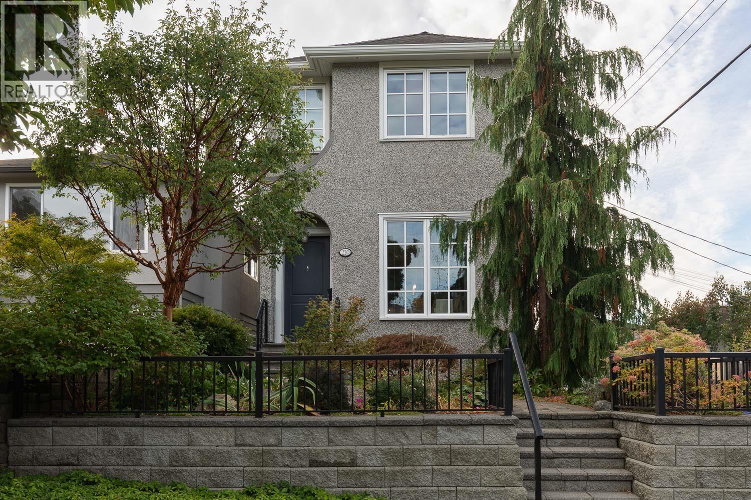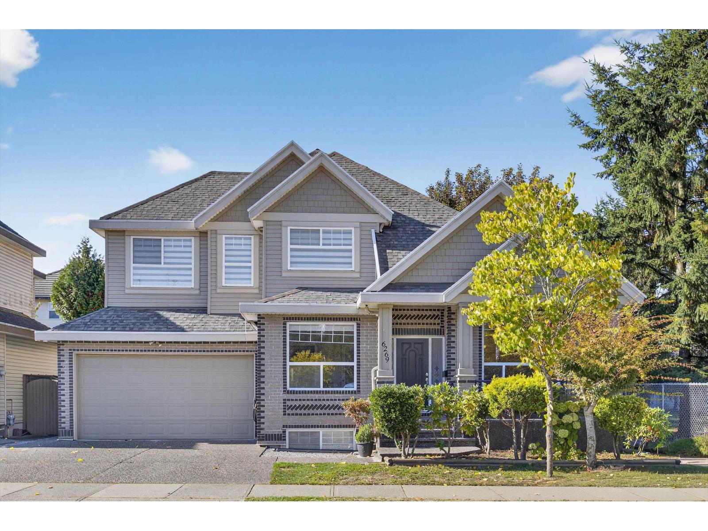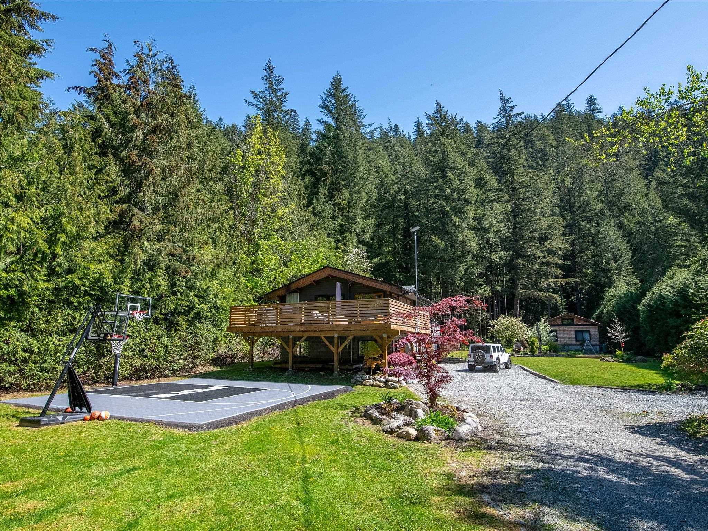
Highlights
Description
- Home value ($/Sqft)$1,068/Sqft
- Time on Houseful
- Property typeResidential
- Year built1980
- Mortgage payment
Scandinavian-inspired retreat in Paradise Valley! This renovated 5-bed, 3-bath Pan-Abode home sits on a fully fenced 36,721 sq ft lot with a detached studio cabin. Enjoy a forest spa with wood-fired sauna, hot tub, cold plunge & firepit overlooking natural rock formations and mature natural forest. Entertain on the large sun drenched front deck. Updates include roof, vibrant landscaping with maple trees & garden beds. Kids will love exploring in the untouched forested backyard—rare for this area. Inside, the light-filled primary ensuite features a freestanding tub. Detached rental suite, 2car garage, sports court, raised garden beds & root cellar, and detached work space complete this special property. Peaceful, private close to lakes, rivers, recreation and just a few minutes to Squamish.
Home overview
- Heat source Baseboard, propane, radiant
- Sewer/ septic Septic tank
- Construction materials
- Foundation
- Roof
- # parking spaces 10
- Parking desc
- # full baths 4
- # total bathrooms 4.0
- # of above grade bedrooms
- Appliances Washer/dryer, dishwasher, refrigerator, stove
- Area Bc
- Subdivision
- View Yes
- Water source Well shallow
- Zoning description Rl-2
- Lot dimensions 36721.0
- Lot size (acres) 0.84
- Basement information None
- Building size 1872.0
- Mls® # R3060294
- Property sub type Single family residence
- Status Active
- Tax year 2024
- Kitchen 3.658m X 3.531m
- Dining room 2.464m X 2.337m
- Bedroom 3.429m X 2.87m
- Primary bedroom 3.48m X 3.658m
Level: Above - Kitchen 2.464m X 5.563m
Level: Above - Bedroom 3.404m X 3.454m
Level: Above - Patio 4.877m X 8.712m
Level: Above - Bedroom 3.531m X 2.311m
Level: Above - Bedroom 3.632m X 2.438m
Level: Above - Living room 4.293m X 5.537m
Level: Above - Bedroom 3.073m X 3.327m
Level: Main - Foyer 5.131m X 2.692m
Level: Main - Cold room 3.353m X 1.854m
Level: Main
- Listing type identifier Idx

$-5,333
/ Month




