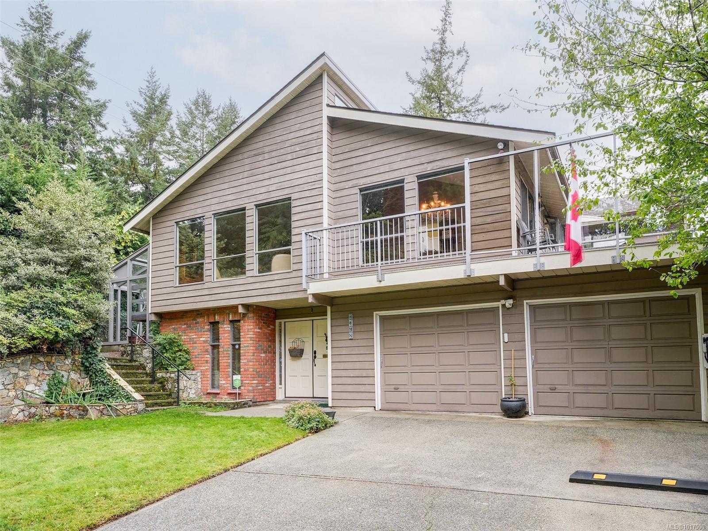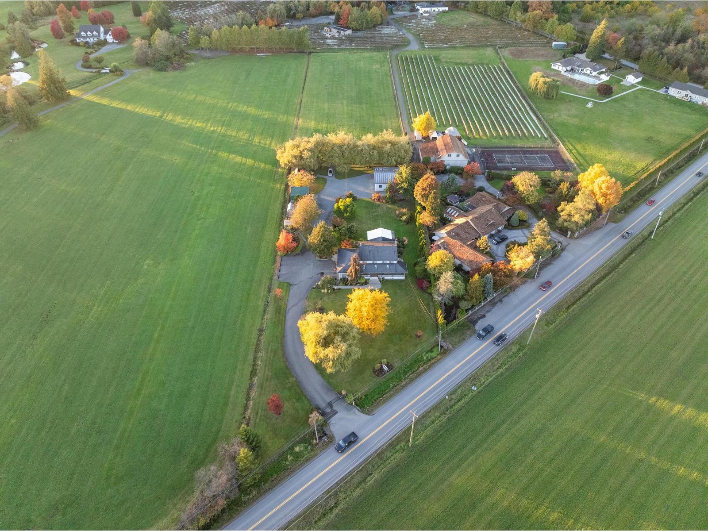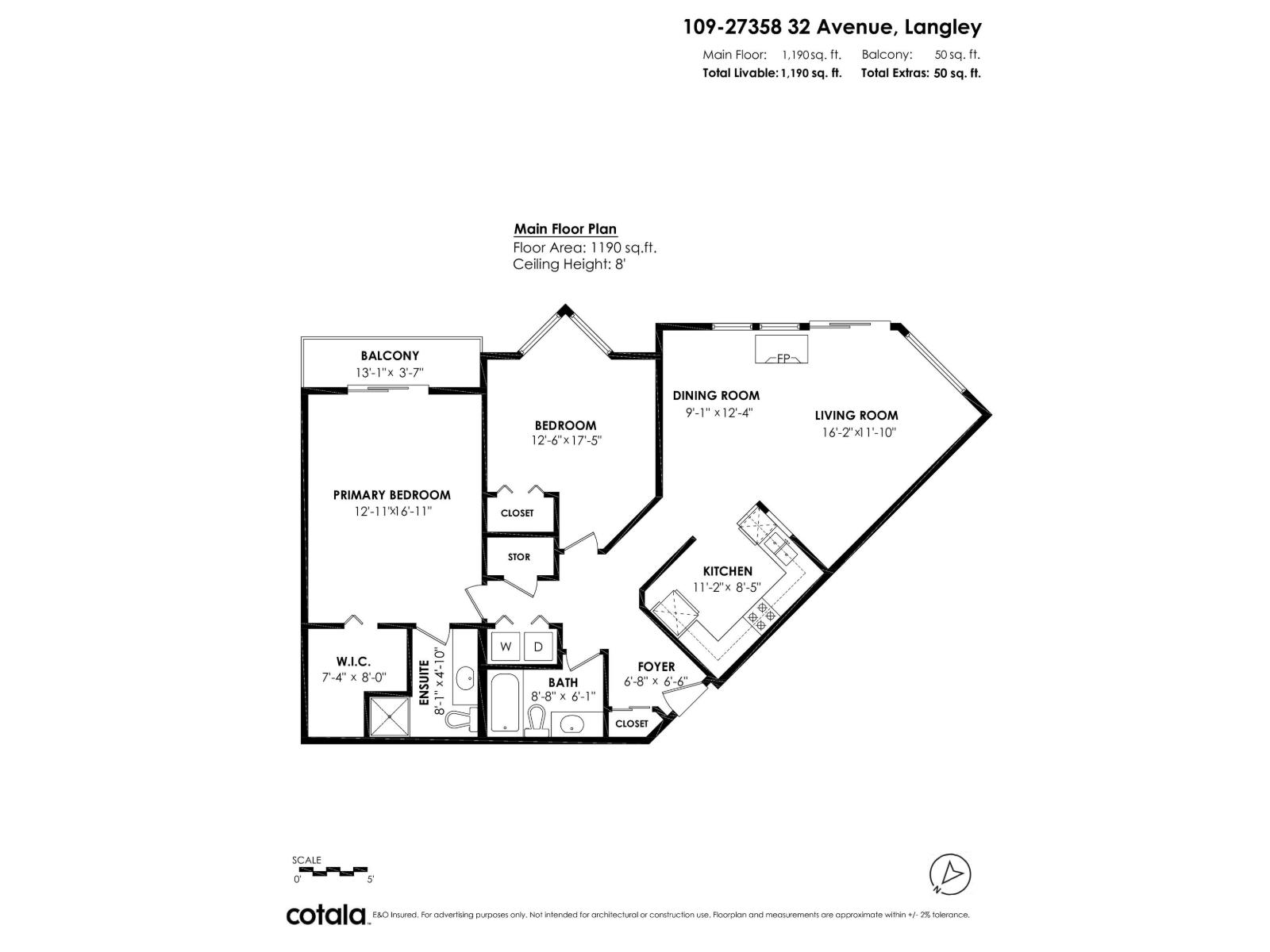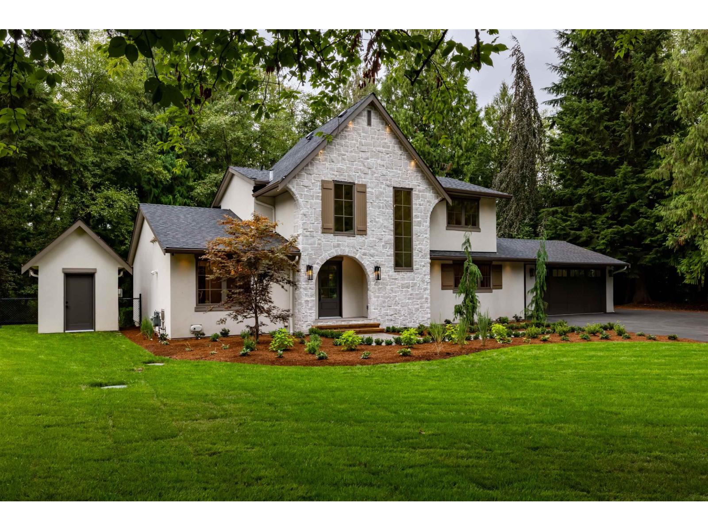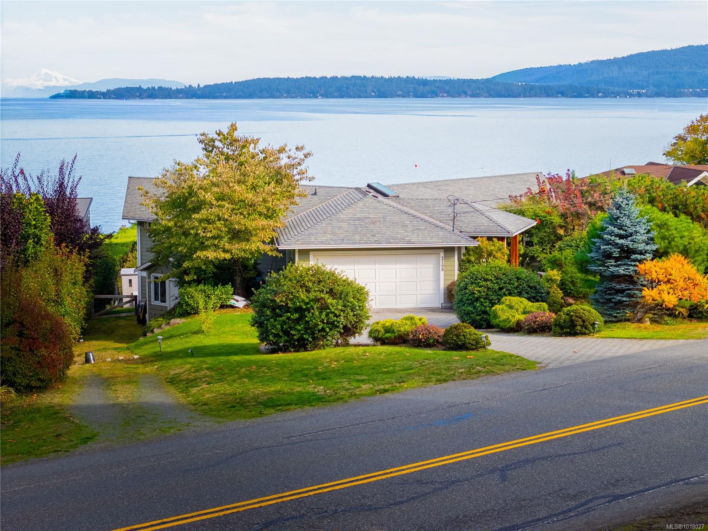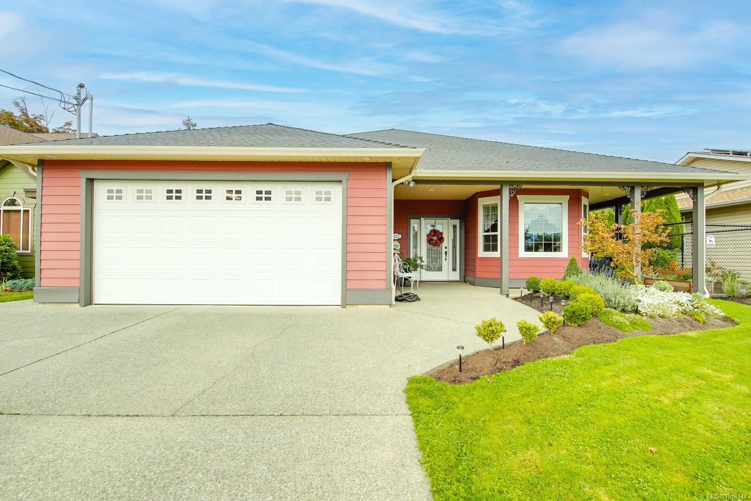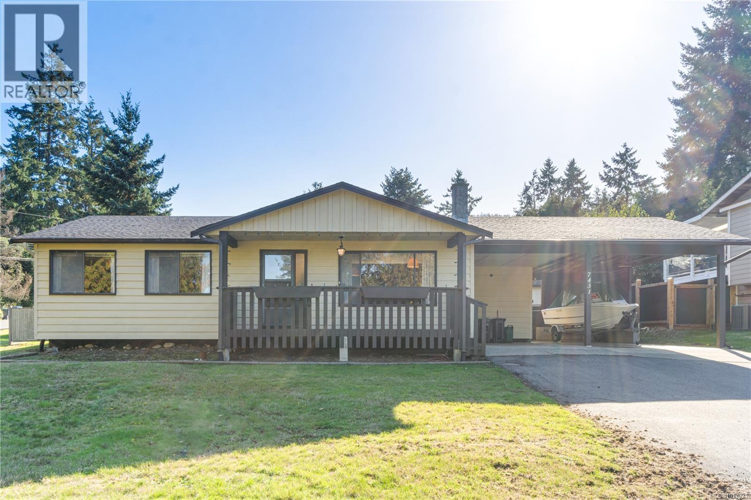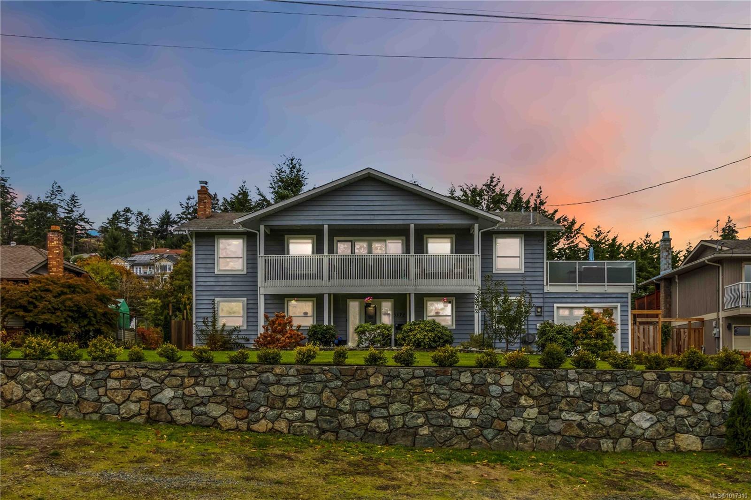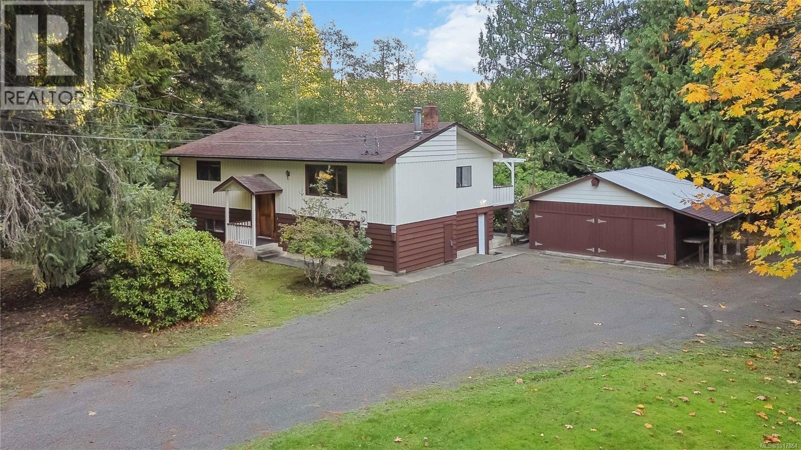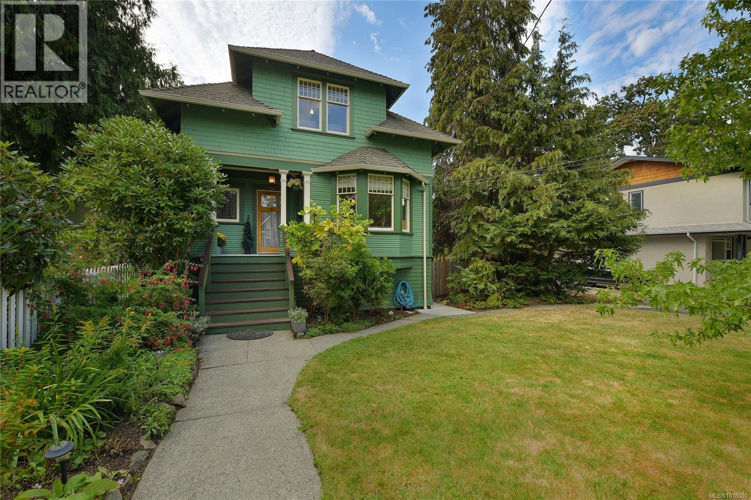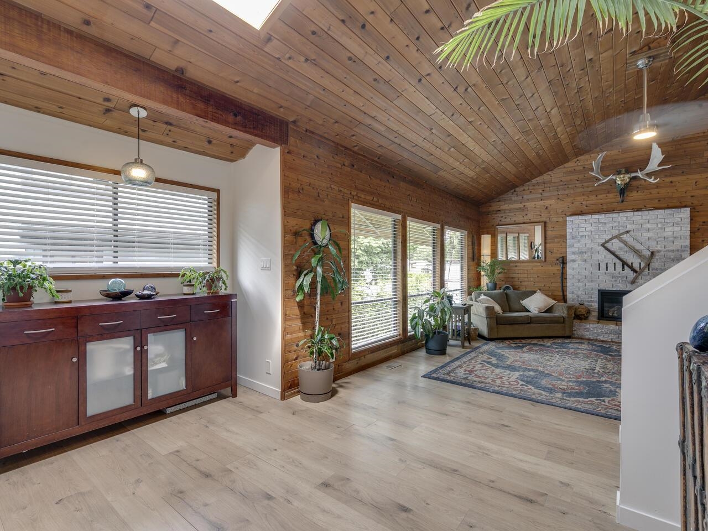
2111 Mamquam Road
For Sale
44 Days
$1,747,000 $37K
$1,710,000
4 beds
5 baths
3,651 Sqft
2111 Mamquam Road
For Sale
44 Days
$1,747,000 $37K
$1,710,000
4 beds
5 baths
3,651 Sqft
Highlights
Description
- Home value ($/Sqft)$468/Sqft
- Time on Houseful
- Property typeResidential
- Style3 level split
- CommunityShopping Nearby
- Median school Score
- Year built1980
- Mortgage payment
Excellent revenue potential, warm and inviting home featuring rich cedar accents, skylights that fills the space with bright natural light and charm and a cozy gas fireplace. This spacious 5-bedroom + den/office plus 5-renovated bathroom home includes a fully self-contained I-bedroom in-law suite and a totally separate nanny studio. Enjoy stunning mountain views from the fenced yard or step out from the dining room onto the wrap around balcony. Features include 7 parking spots, RV/boat space, ample storage, and workshop area. Situated in a central prime location across from the Squamish Golf Course, a short walking distance to shopping, dining, and the forest trails.
MLS®#R3044974 updated 2 weeks ago.
Houseful checked MLS® for data 2 weeks ago.
Home overview
Amenities / Utilities
- Heat source Electric, forced air, natural gas
- Sewer/ septic Public sewer, sanitary sewer
Exterior
- Construction materials
- Foundation
- Roof
- Fencing Fenced
- # parking spaces 7
- Parking desc
Interior
- # full baths 4
- # half baths 1
- # total bathrooms 5.0
- # of above grade bedrooms
- Appliances Washer/dryer, dishwasher, refrigerator, stove, microwave
Location
- Community Shopping nearby
- Area Bc
- Subdivision
- View Yes
- Water source Public
- Zoning description Rs-1
Lot/ Land Details
- Lot dimensions 7736.0
Overview
- Lot size (acres) 0.18
- Basement information Full, finished
- Building size 3651.0
- Mls® # R3044974
- Property sub type Single family residence
- Status Active
- Virtual tour
- Tax year 2024
Rooms Information
metric
- Living room 3.429m X 2.362m
- Kitchen 3.429m X 2.362m
- Bedroom 3.429m X 4.267m
- Eating area 2.515m X 4.902m
- Laundry 0.838m X 1.6m
- Kitchen 2.769m X 4.724m
- Living room 4.902m X 6.985m
- Foyer 2.337m X 2.311m
- Bedroom 3.2m X 3.912m
Level: Above - Bedroom 3.175m X 3.912m
Level: Above - Primary bedroom 4.978m X 6.604m
Level: Above - Foyer 2.362m X 4.902m
Level: Main - Eating area 3.429m X 2.692m
Level: Main - Laundry 2.007m X 2.184m
Level: Main - Living room 4.724m X 6.121m
Level: Main - Kitchen 3.327m X 2.87m
Level: Main - Office 3.175m X 3.15m
Level: Main - Dining room 5.563m X 5.029m
Level: Main
SOA_HOUSEKEEPING_ATTRS
- Listing type identifier Idx

Lock your rate with RBC pre-approval
Mortgage rate is for illustrative purposes only. Please check RBC.com/mortgages for the current mortgage rates
$-4,560
/ Month25 Years fixed, 20% down payment, % interest
$
$
$
%
$
%

Schedule a viewing
No obligation or purchase necessary, cancel at any time
Nearby Homes
Real estate & homes for sale nearby

