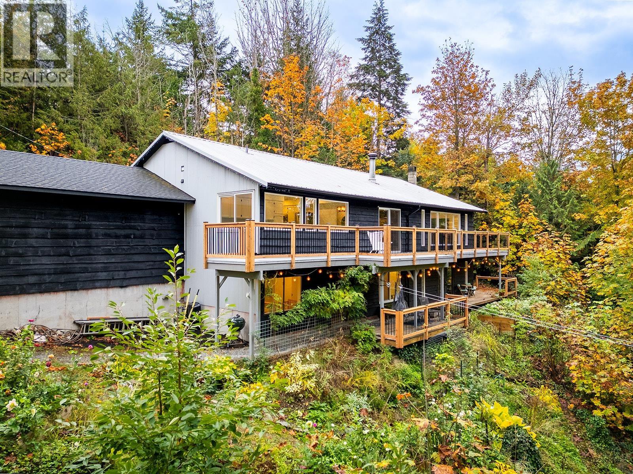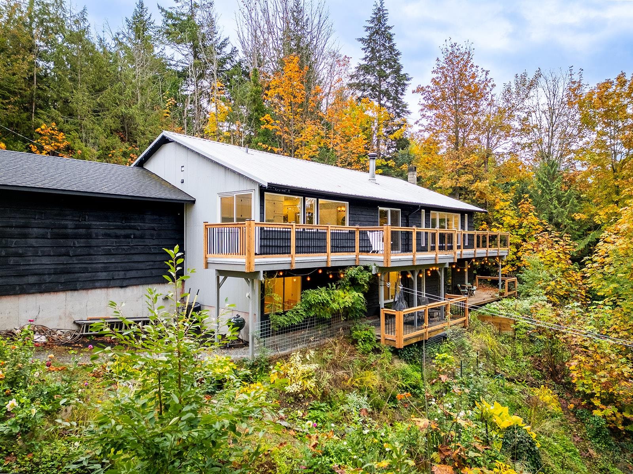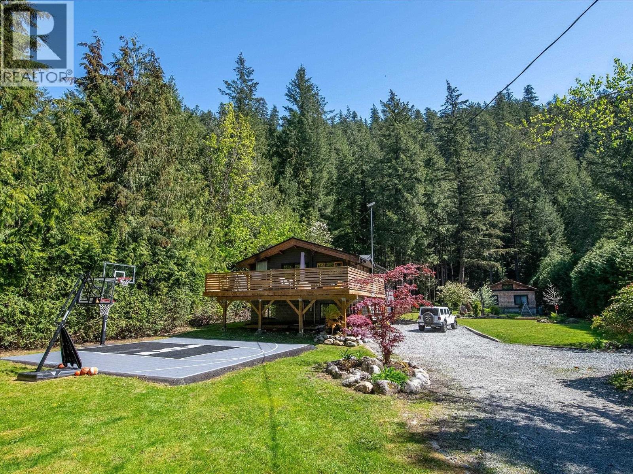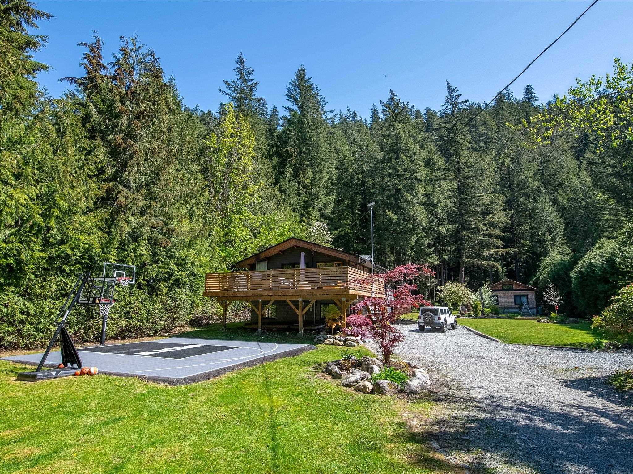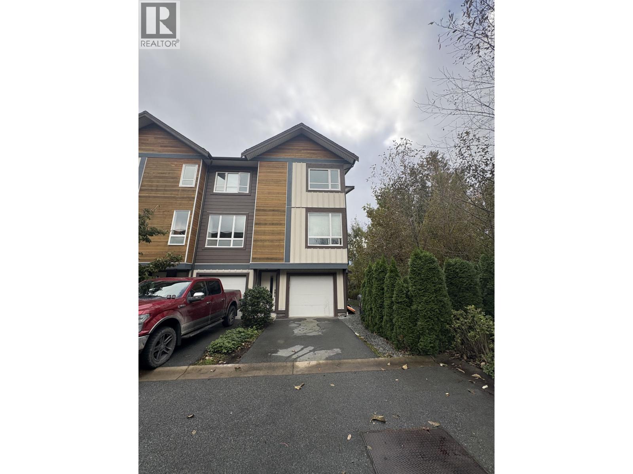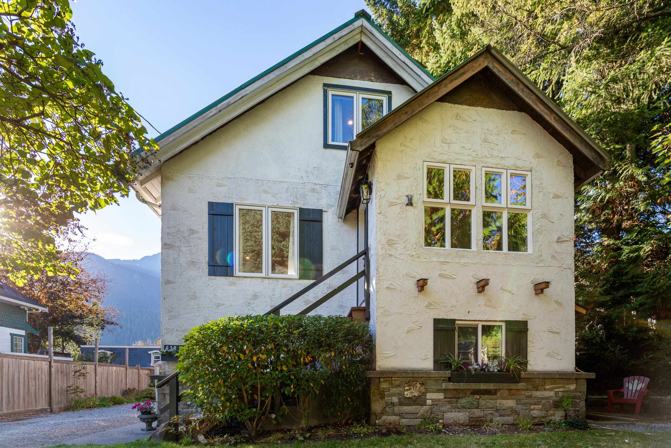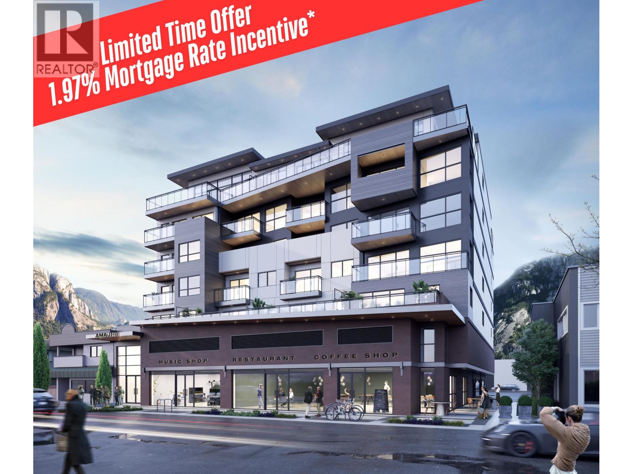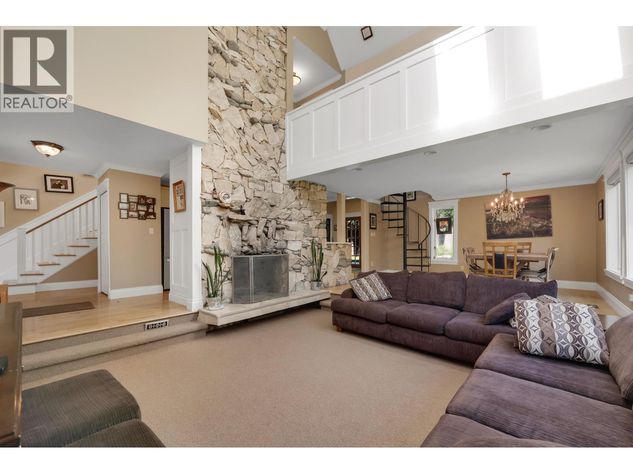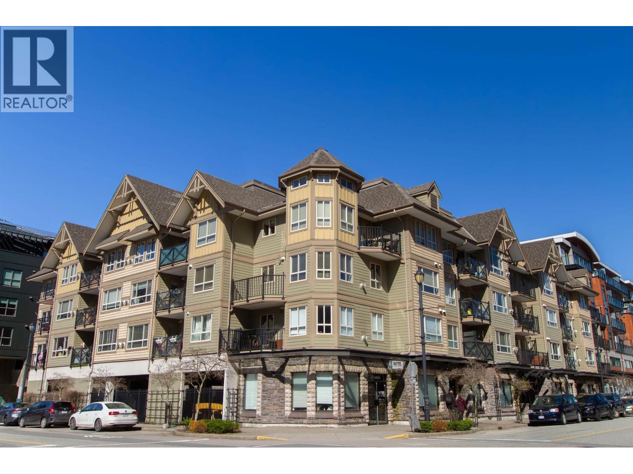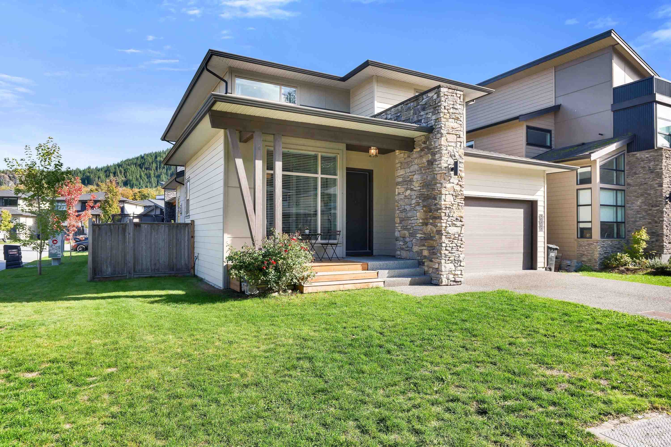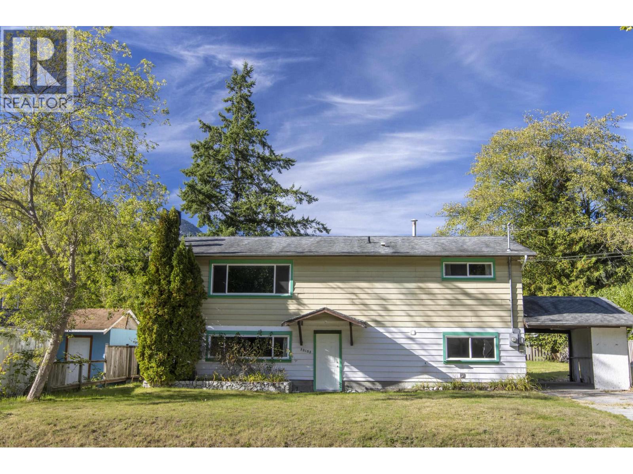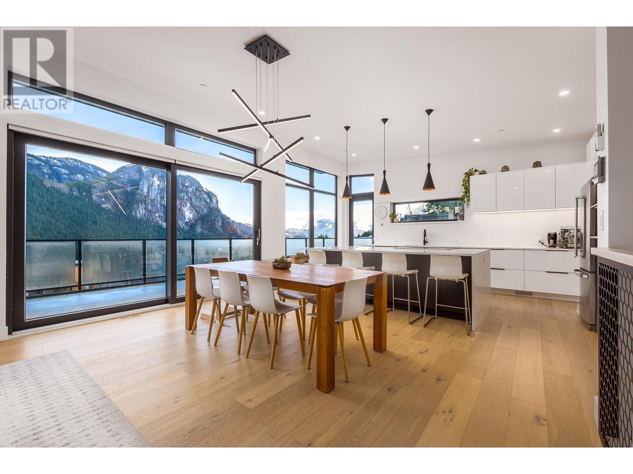
Highlights
This home is
67%
Time on Houseful
198 Days
Home features
Staycation ready
School rated
5.8/10
Squamish
-0.71%
Description
- Home value ($/Sqft)$815/Sqft
- Time on Houseful198 days
- Property typeSingle family
- Median school Score
- Year built2019
- Garage spaces2
- Mortgage payment
Luxury Squamish Living! This west coast contemporary masterpiece boasts breathtaking panoramic views of The Chief & ocean, backing onto private forest. Upper level features open living with oversized windows flowing to a 1000+ square ft wrap-around deck with Sauna. White oak floors, custom cabinets, Caesarstone countertops. 5 beds (2 with lock-off for legal Airbnb & separate entry), gym/theater, income suite below. EV ready, energy efficient, climate controlled. Unmissable! Private viewings available. (id:55581)
Home overview
Amenities / Utilities
- Cooling Air conditioned
- Heat type Forced air, heat pump
Exterior
- # garage spaces 2
- # parking spaces 5
- Has garage (y/n) Yes
Interior
- # full baths 5
- # total bathrooms 5.0
- # of above grade bedrooms 6
- Has fireplace (y/n) Yes
Location
- View View
- Directions 2132302
Lot/ Land Details
- Lot dimensions 8525
Overview
- Lot size (acres) 0.20030545
- Building size 3678
- Listing # R2985234
- Property sub type Single family residence
- Status Active
SOA_HOUSEKEEPING_ATTRS
- Listing source url Https://www.realtor.ca/real-estate/28133576/2193-crumpit-woods-drive-squamish
- Listing type identifier Idx
The Home Overview listing data and Property Description above are provided by the Canadian Real Estate Association (CREA). All other information is provided by Houseful and its affiliates.

Lock your rate with RBC pre-approval
Mortgage rate is for illustrative purposes only. Please check RBC.com/mortgages for the current mortgage rates
$-7,995
/ Month25 Years fixed, 20% down payment, % interest
$
$
$
%
$
%

Schedule a viewing
No obligation or purchase necessary, cancel at any time
Nearby Homes
Real estate & homes for sale nearby

