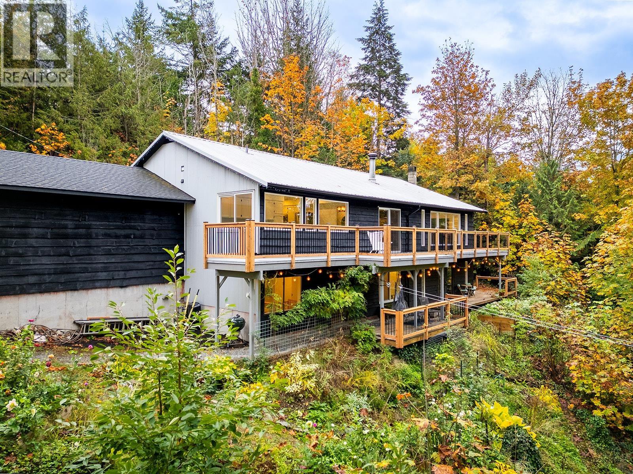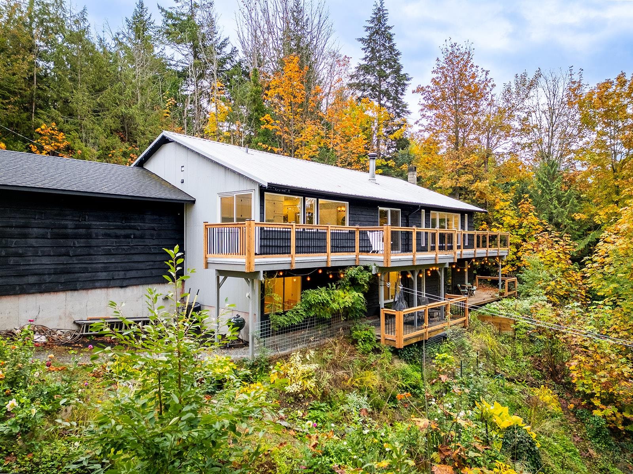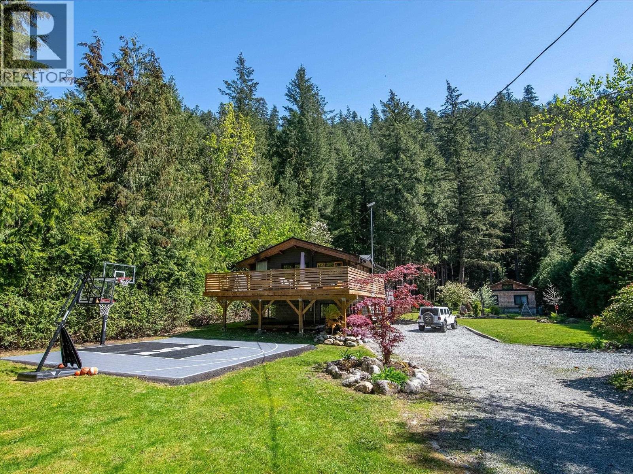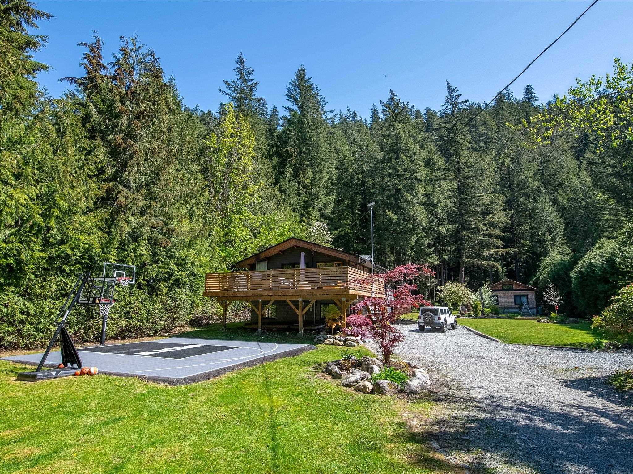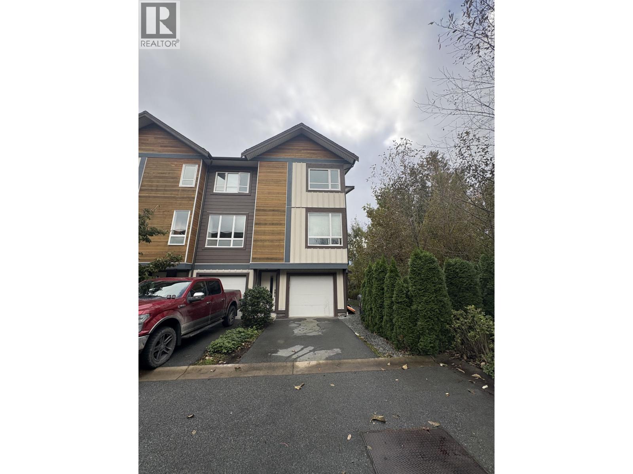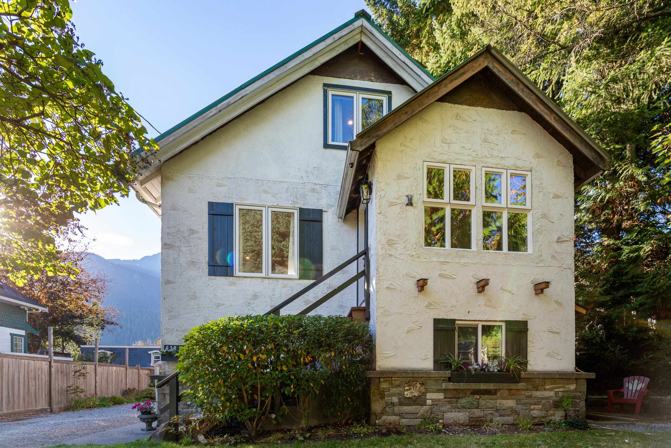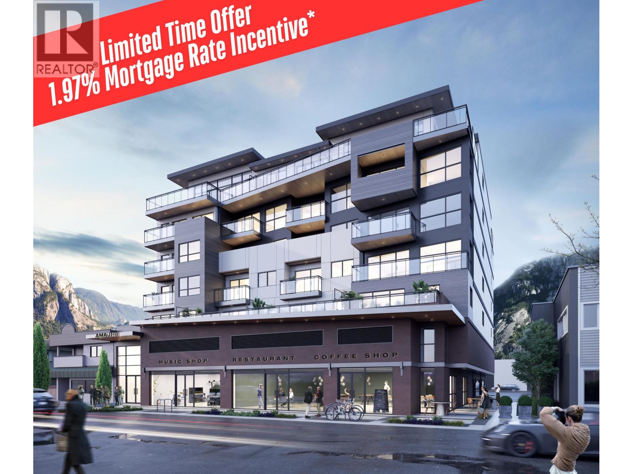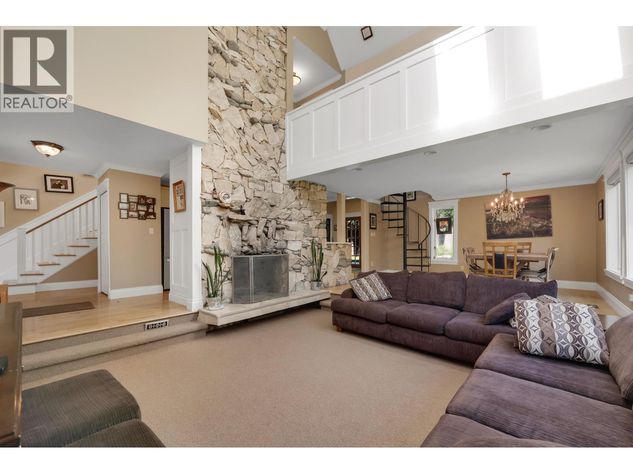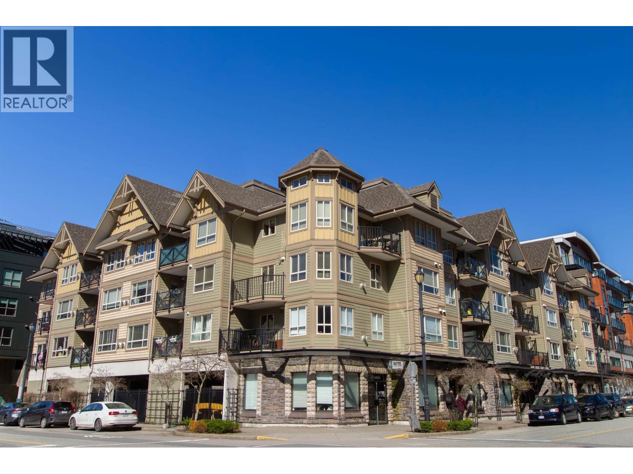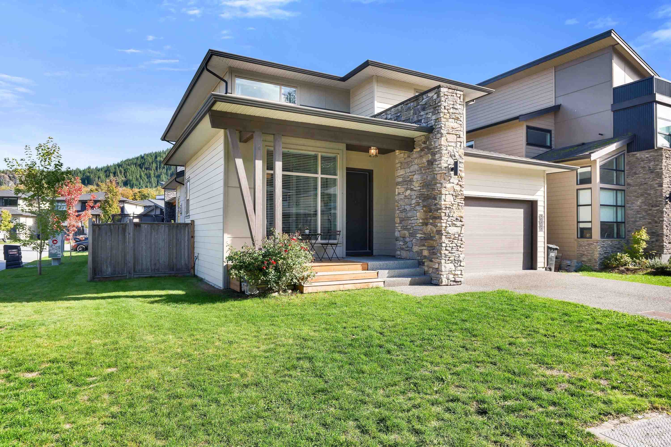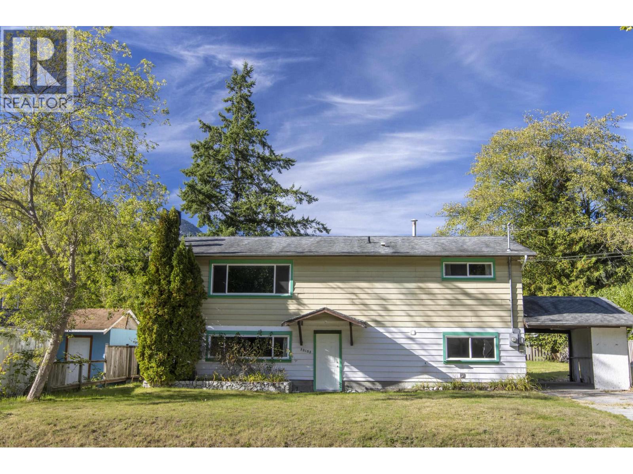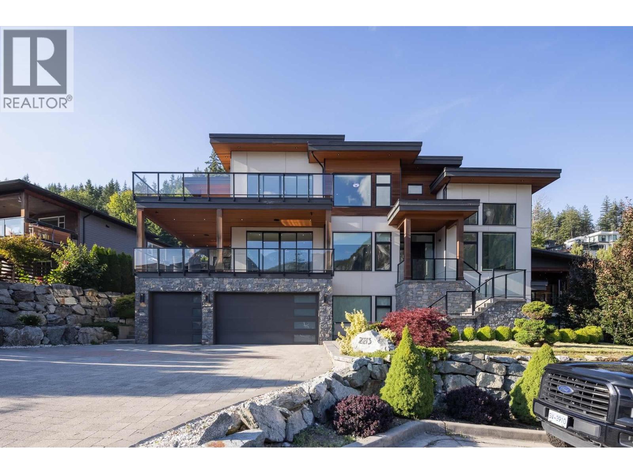
2213 Windsail Pl
For Sale
85 Days
$3,299,000 $100K
$3,199,000
7 beds
7 baths
4,828 Sqft
2213 Windsail Pl
For Sale
85 Days
$3,299,000 $100K
$3,199,000
7 beds
7 baths
4,828 Sqft
Highlights
This home is
78%
Time on Houseful
85 Days
School rated
5.8/10
Squamish
-0.71%
Description
- Home value ($/Sqft)$663/Sqft
- Time on Houseful85 days
- Property typeSingle family
- Median school Score
- Year built2017
- Garage spaces3
- Mortgage payment
Luxury Living Meets Income Potential in Prestigious Crumpit Woods!! Experience prime living on this quiet cul-de-sac with this stunning 5-bed, 6-bath home showcasing breathtaking views of The Chief. Designed for families and investors, it features a 2-bedroom rental suite, soaring ceilings, hardwood floors, and a custom chef´s kitchen plus spice kitchen. Entertain with ease in the private movie theatre, stylish bar, and on expansive decks overlooking the mountains. The low-maintenance turf backyard boasts a putting green, while the 3-car garage offers ample storage. A rare blend of elegance, function, and income potential in one of Squamish´s most sought-after neighborhoods-book your private showing today! (id:63267)
Home overview
Amenities / Utilities
- Cooling Air conditioned
- Heat source Natural gas
- Heat type Forced air, heat pump
Exterior
- # garage spaces 3
- # parking spaces 7
- Has garage (y/n) Yes
Interior
- # full baths 7
- # total bathrooms 7.0
- # of above grade bedrooms 7
- Has fireplace (y/n) Yes
Location
- View View
Lot/ Land Details
- Lot dimensions 9150
Overview
- Lot size (acres) 0.2149906
- Building size 4828
- Listing # R3031892
- Property sub type Single family residence
- Status Active
SOA_HOUSEKEEPING_ATTRS
- Listing source url Https://www.realtor.ca/real-estate/28667390/2213-windsail-place-squamish
- Listing type identifier Idx
The Home Overview listing data and Property Description above are provided by the Canadian Real Estate Association (CREA). All other information is provided by Houseful and its affiliates.

Lock your rate with RBC pre-approval
Mortgage rate is for illustrative purposes only. Please check RBC.com/mortgages for the current mortgage rates
$-8,531
/ Month25 Years fixed, 20% down payment, % interest
$
$
$
%
$
%

Schedule a viewing
No obligation or purchase necessary, cancel at any time
Nearby Homes
Real estate & homes for sale nearby

