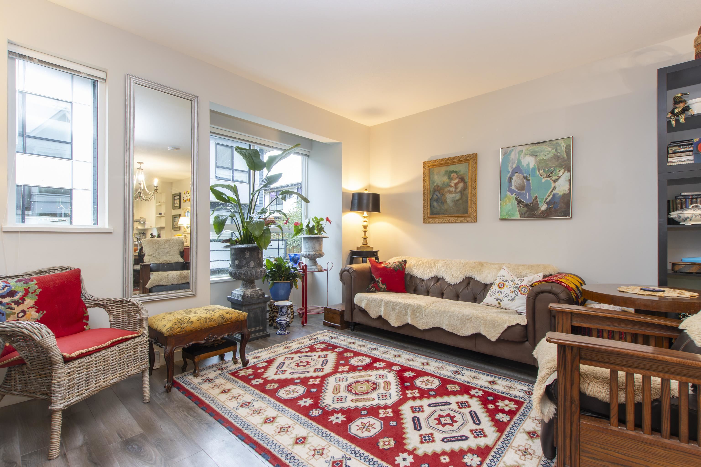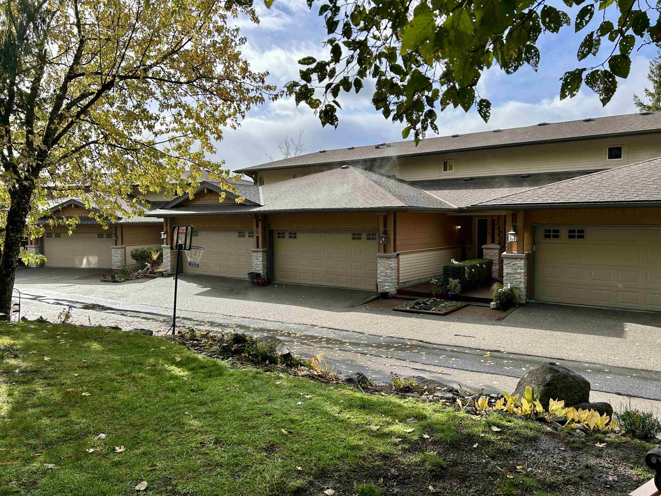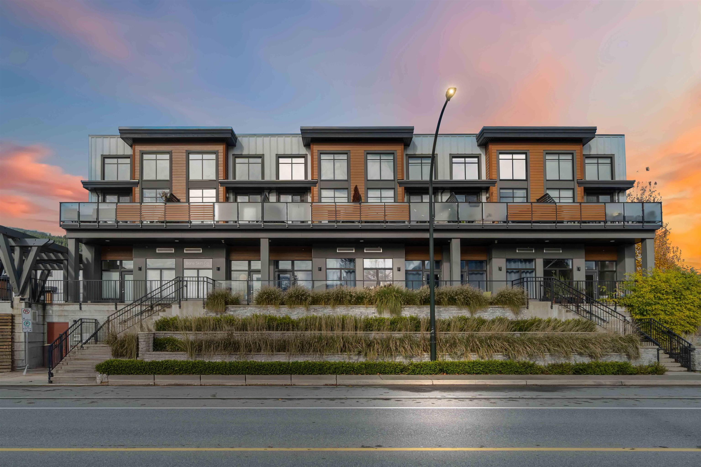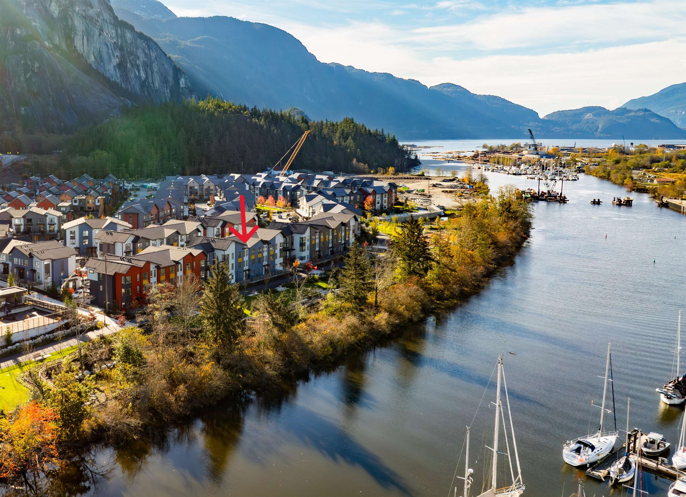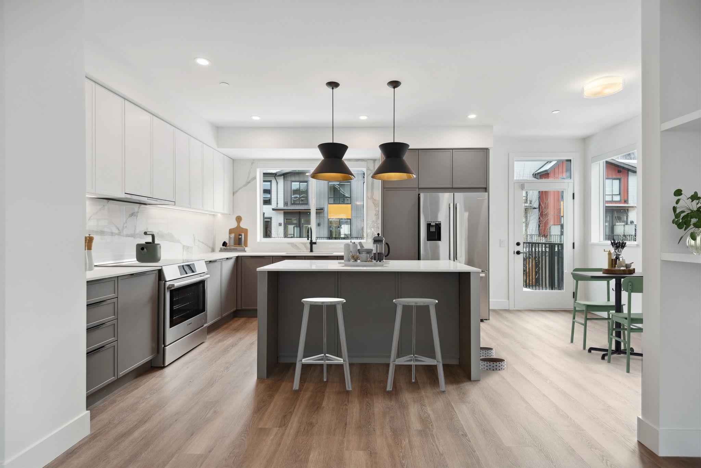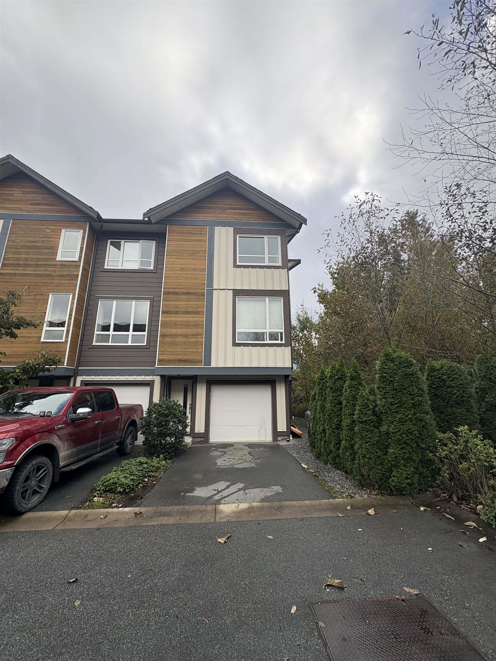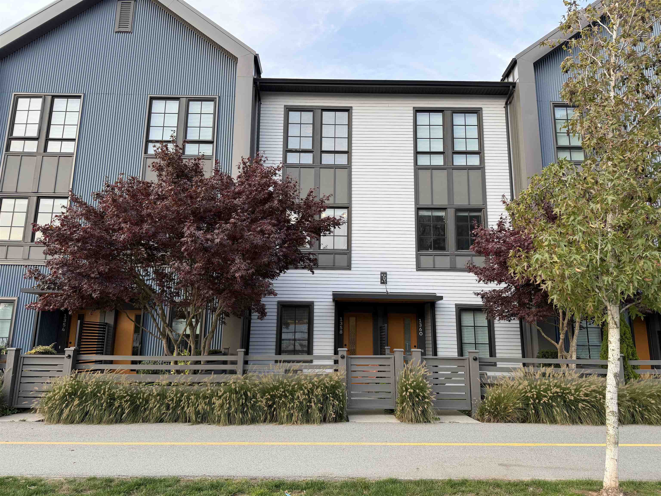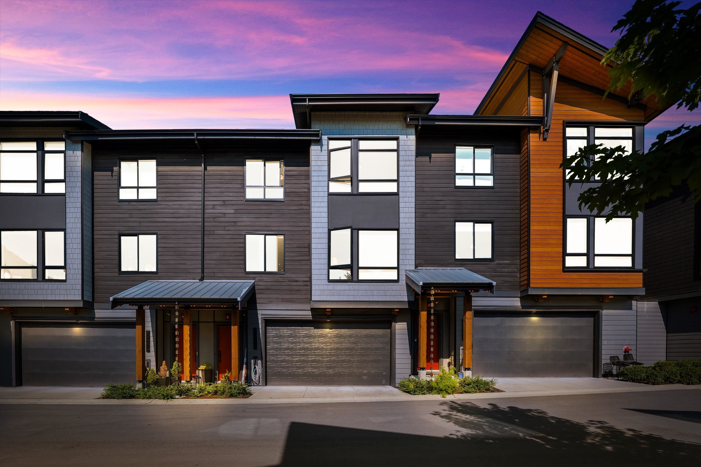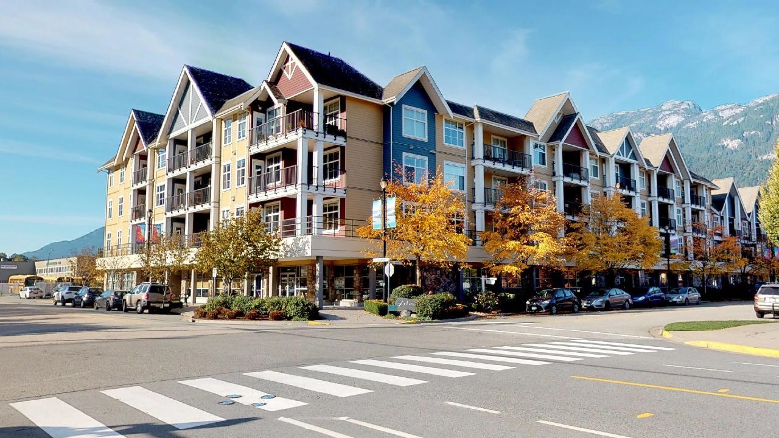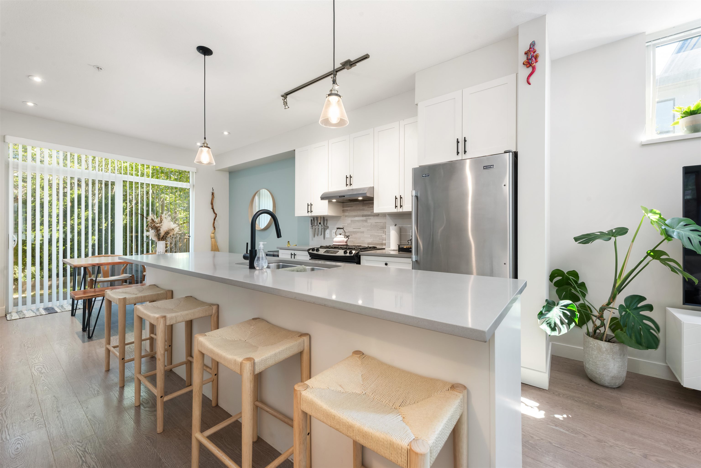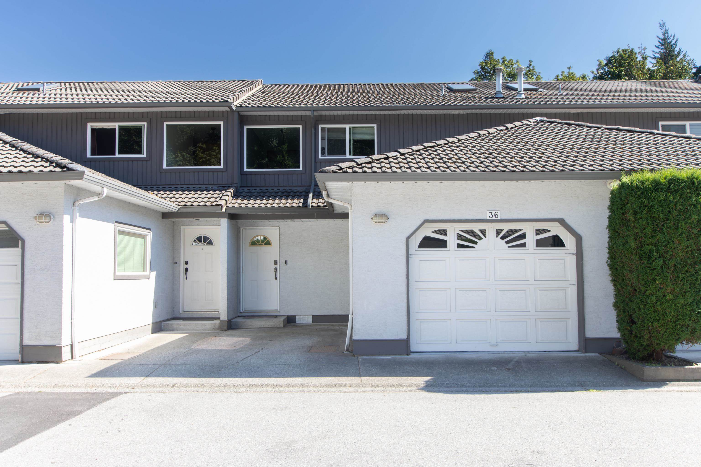
Highlights
Description
- Home value ($/Sqft)$585/Sqft
- Time on Houseful
- Property typeResidential
- CommunityShopping Nearby
- Median school Score
- Year built1992
- Mortgage payment
This updated 3-bedroom, 2.5-bathroom townhouse offers a smart layout, tasteful updates, and A central location, new ensuite, fresh neutral paint, updated laminate flooring, newer hot water tank, gas range, and a new furnace. All bathrooms have been redone, windows and trim refreshed, the home was professionally painted just three years ago. South-facing exposure fills the home with natural light, while the fenced backyard provides a private outdoor retreat. Features include a single garage with driveway parking, crawl space storage, and efficient heating with a gas fireplace and forced-air furnace. Walking distance to shops, restaurants, groceries, and steps from the golf course and trails, this home is perfectly situated.
MLS®#R3047783 updated 1 month ago.
Houseful checked MLS® for data 1 month ago.
Home overview
Amenities / Utilities
- Heat source Forced air, natural gas
- Sewer/ septic Sanitary sewer
Exterior
- Construction materials
- Foundation
- Roof
- Fencing Fenced
- # parking spaces 2
- Parking desc
Interior
- # full baths 2
- # half baths 1
- # total bathrooms 3.0
- # of above grade bedrooms
Location
- Community Shopping nearby
- Area Bc
- Subdivision
- Water source Public
- Zoning description Rm3
- Directions F438d499507cb732b357f66731fad09a
Overview
- Basement information None
- Building size 1647.0
- Mls® # R3047783
- Property sub type Townhouse
- Status Active
- Tax year 2025
Rooms Information
metric
- Walk-in closet 1.448m X 1.651m
Level: Above - Bedroom 4.572m X 2.692m
Level: Above - Laundry 1.626m X 1.702m
Level: Above - Primary bedroom 5.131m X 4.343m
Level: Above - Other 1.829m X 3.023m
Level: Above - Dining room 2.921m X 2.743m
Level: Main - Office 2.616m X 2.946m
Level: Main - Bedroom 3.2m X 3.581m
Level: Main - Foyer 4.166m X 4.089m
Level: Main - Living room 6.147m X 4.318m
Level: Main - Kitchen 2.591m X 2.743m
Level: Main
SOA_HOUSEKEEPING_ATTRS
- Listing type identifier Idx

Lock your rate with RBC pre-approval
Mortgage rate is for illustrative purposes only. Please check RBC.com/mortgages for the current mortgage rates
$-2,571
/ Month25 Years fixed, 20% down payment, % interest
$
$
$
%
$
%

Schedule a viewing
No obligation or purchase necessary, cancel at any time
Nearby Homes
Real estate & homes for sale nearby

