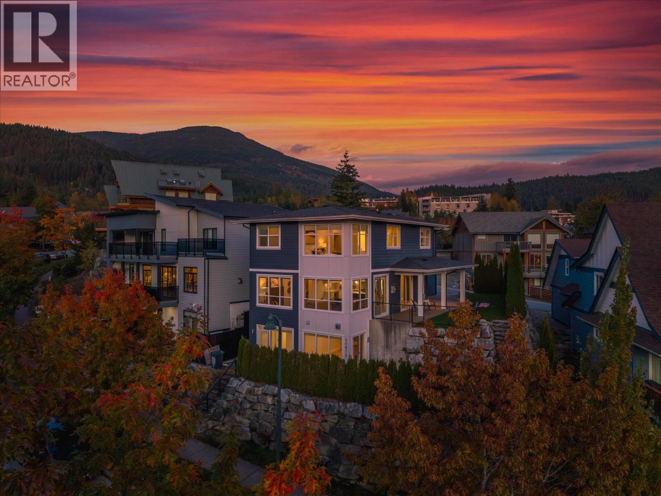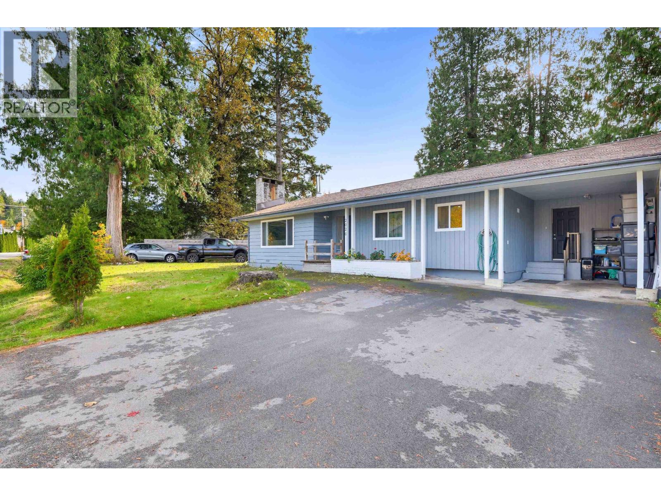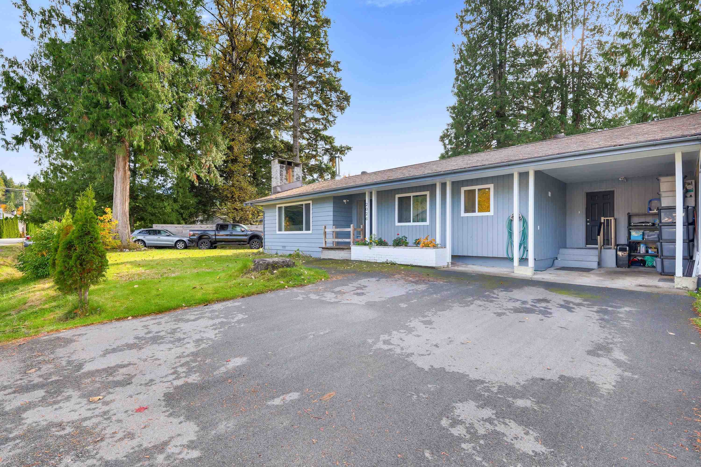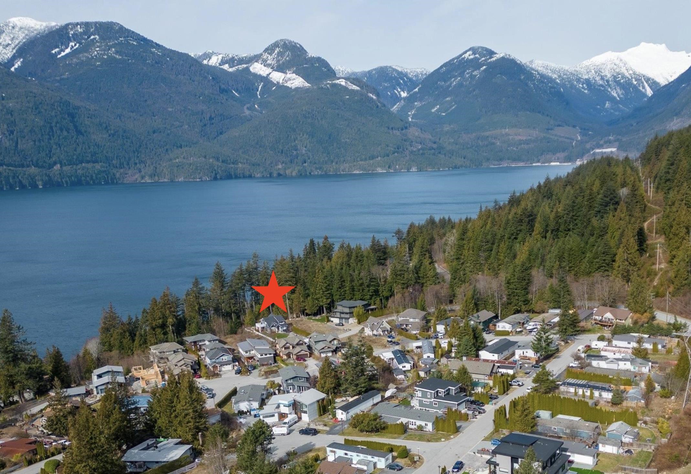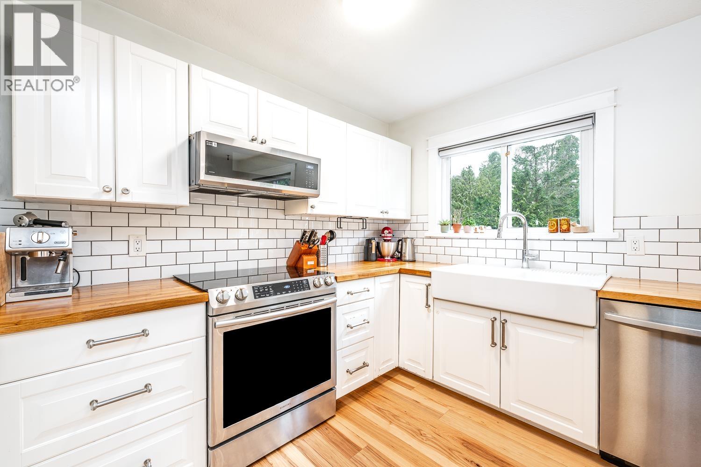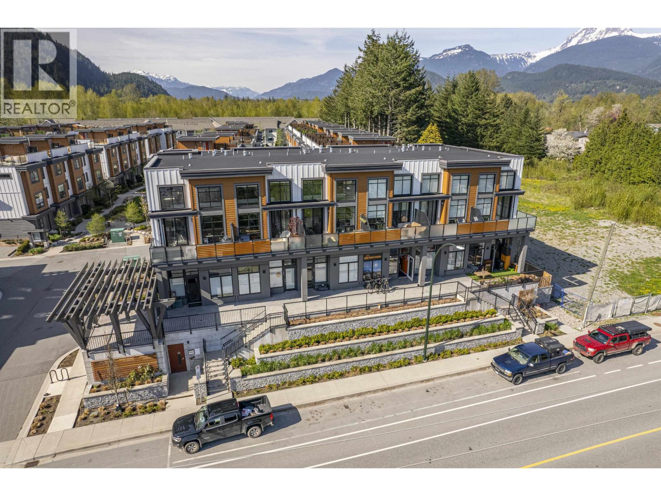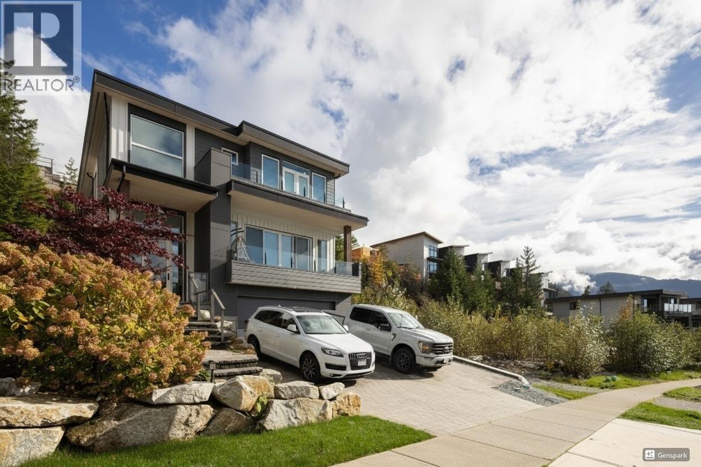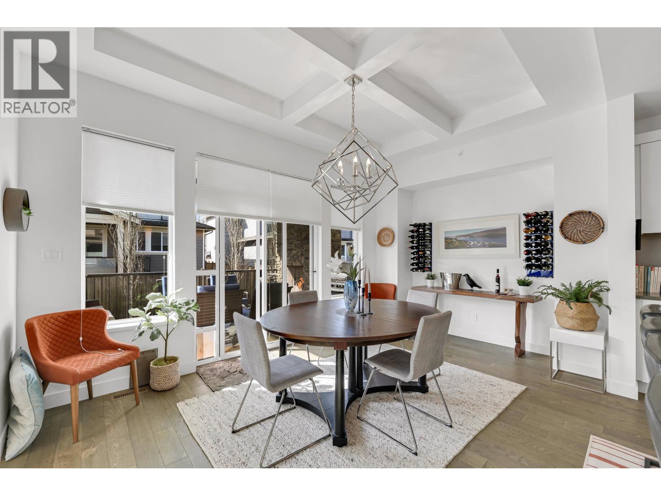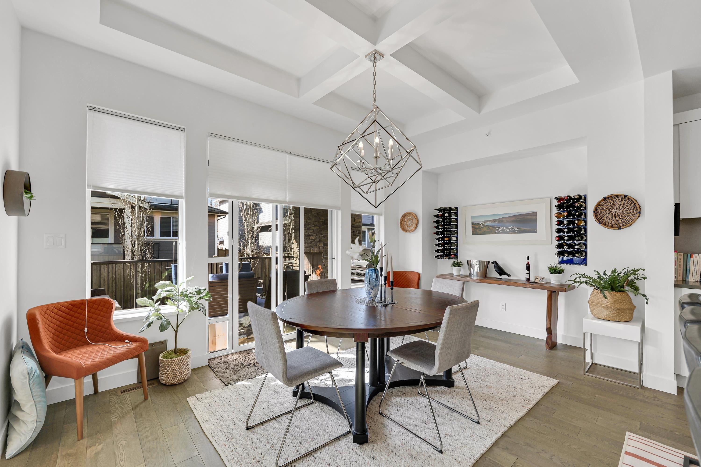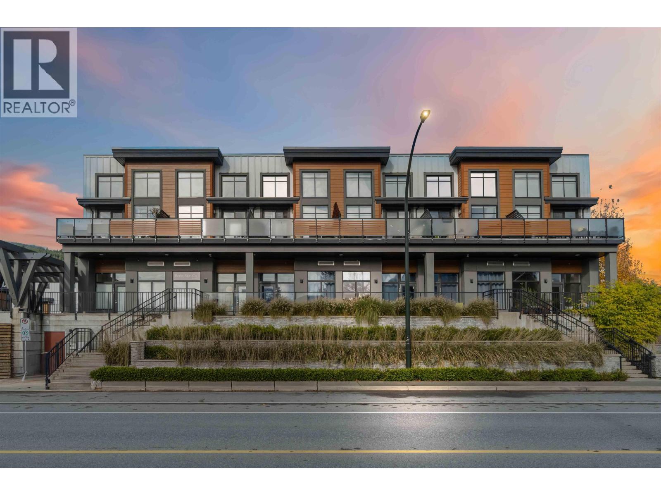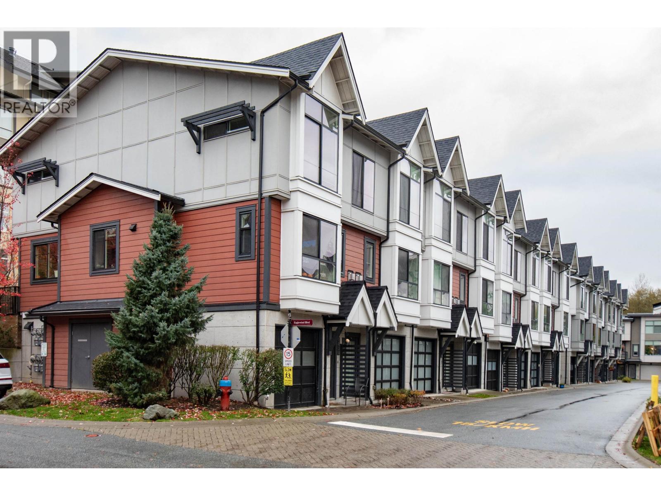Select your Favourite features
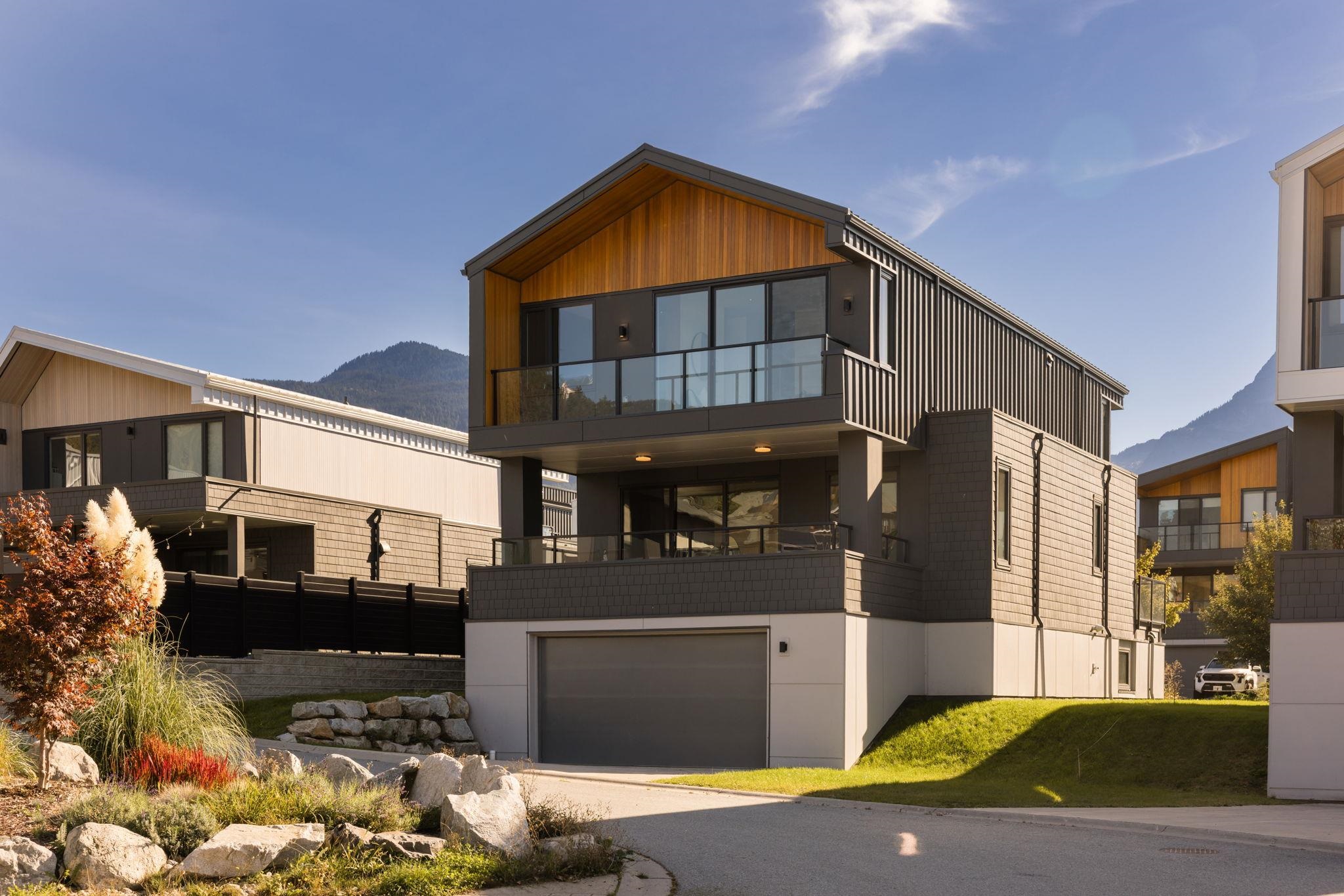
Highlights
Description
- Home value ($/Sqft)$642/Sqft
- Time on Houseful
- Property typeResidential
- Median school Score
- Year built2022
- Mortgage payment
BRAND NEW 3-LEVEL HOME. Located in University Heights, an award-winning Squamish masterplan community. Featuring a built-in car garage, plus a lower-level suite! With 4 bedrooms on the upper floor, multiple balconies that have mountain range views, spacious ensuite, and laundry room with side-by-side washer and dryer. Next to a community playground and bike pump track, with immediate access to Capilano University, Garibaldi Village Shopping, Squamish Valley Golf Course, and Brennan Park & Aquatic Centre.
MLS®#R3048711 updated 4 days ago.
Houseful checked MLS® for data 4 days ago.
Home overview
Amenities / Utilities
- Heat source Electric, natural gas, other
- Sewer/ septic Public sewer, sanitary sewer
Exterior
- Construction materials
- Foundation
- Roof
- # parking spaces 4
- Parking desc
Interior
- # full baths 4
- # total bathrooms 4.0
- # of above grade bedrooms
- Appliances Washer/dryer, dishwasher, refrigerator, stove, freezer, microwave, oven
Location
- Area Bc
- View Yes
- Water source Public
- Zoning description Uh-1
Lot/ Land Details
- Lot dimensions 3000.0
Overview
- Lot size (acres) 0.07
- Basement information None
- Building size 3411.0
- Mls® # R3048711
- Property sub type Single family residence
- Status Active
- Virtual tour
- Tax year 2024
Rooms Information
metric
- Kitchen 2.261m X 3.607m
- Living room 3.556m X 3.708m
- Bedroom 3.937m X 4.064m
- Dining room 2.21m X 3.81m
- Primary bedroom 3.81m X 4.115m
Level: Above - Bedroom 3.099m X 4.166m
Level: Above - Bedroom 3.048m X 3.886m
Level: Above - Bedroom 2.819m X 2.819m
Level: Above - Living room 5.004m X 5.994m
Level: Main - Patio 5.613m X 3.785m
Level: Main - Porch (enclosed) 2.87m X 3.48m
Level: Main - Patio 2.032m X 6.833m
Level: Main - Dining room 2.438m X 3.81m
Level: Main - Kitchen 3.81m X 4.318m
Level: Main - Family room 4.572m X 4.801m
Level: Main
SOA_HOUSEKEEPING_ATTRS
- Listing type identifier Idx

Lock your rate with RBC pre-approval
Mortgage rate is for illustrative purposes only. Please check RBC.com/mortgages for the current mortgage rates
$-5,837
/ Month25 Years fixed, 20% down payment, % interest
$
$
$
%
$
%

Schedule a viewing
No obligation or purchase necessary, cancel at any time
Nearby Homes
Real estate & homes for sale nearby

