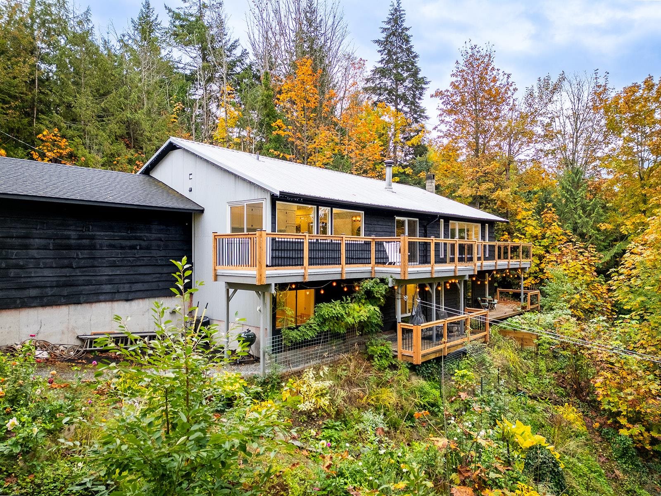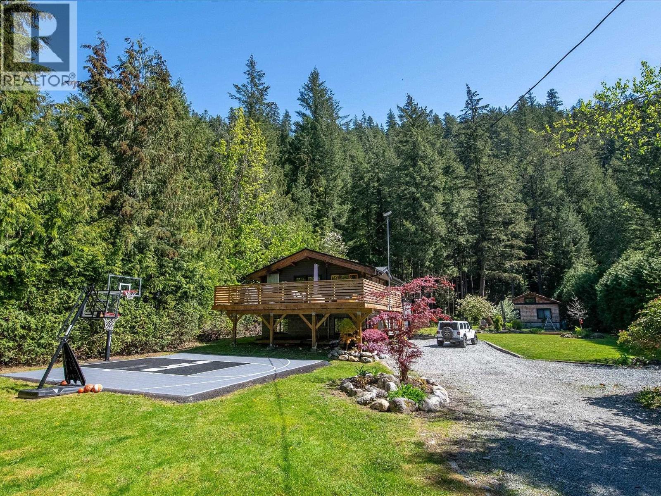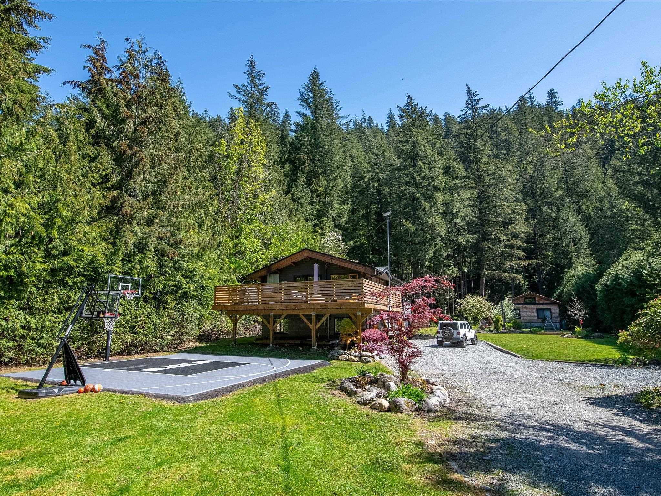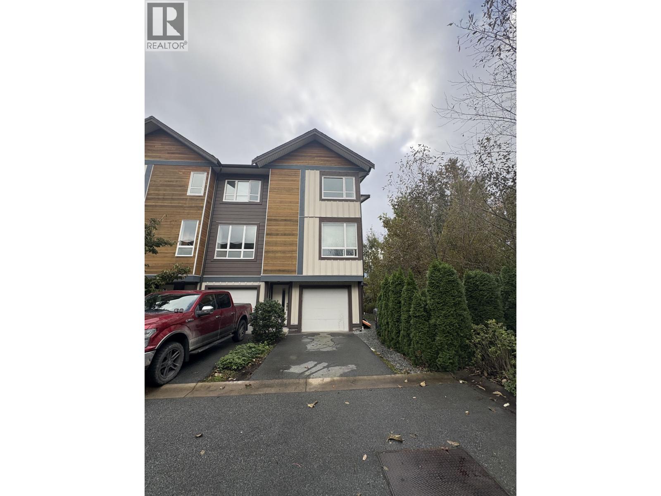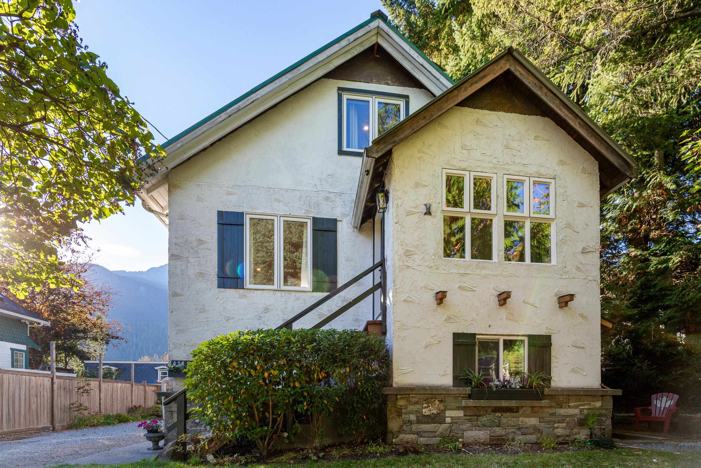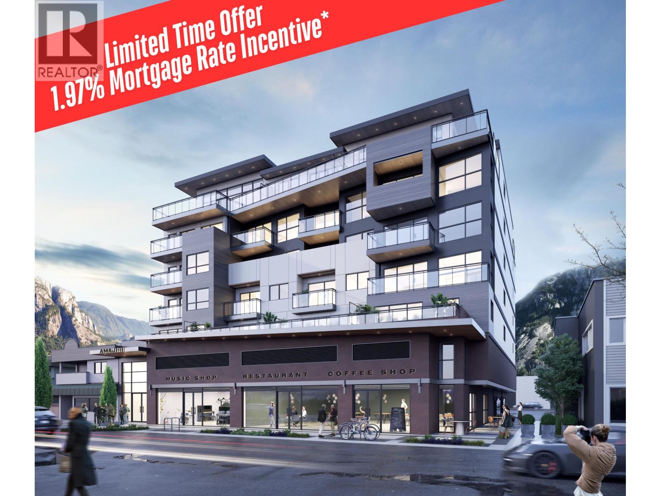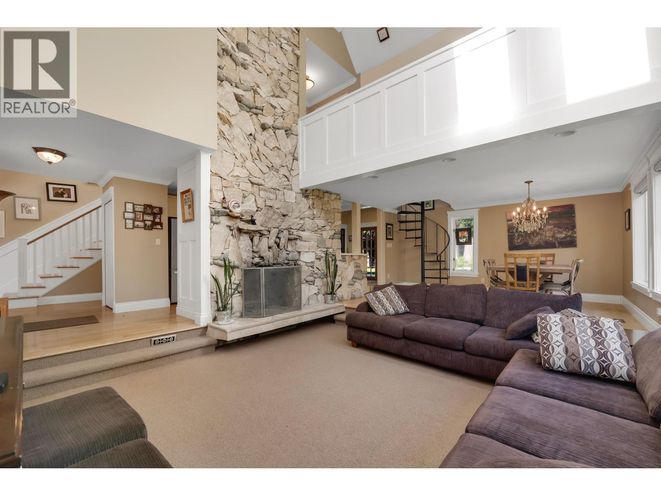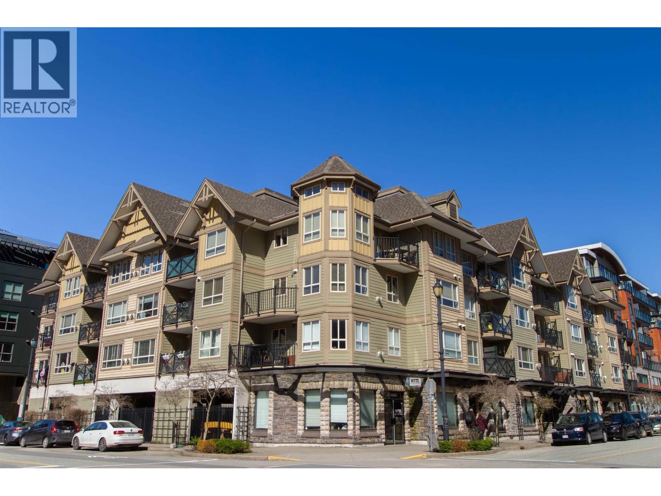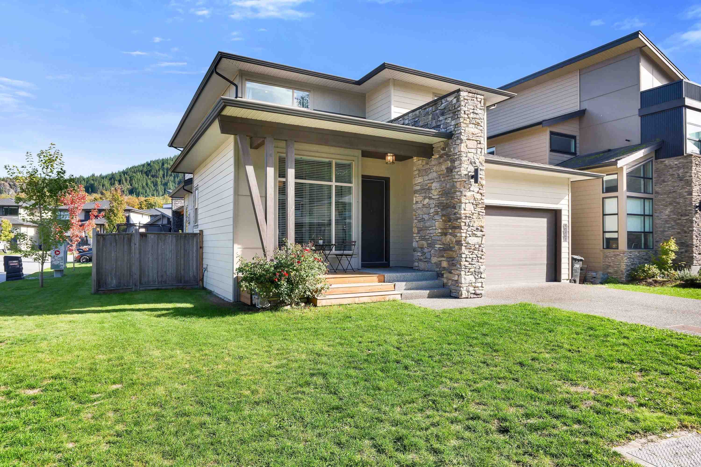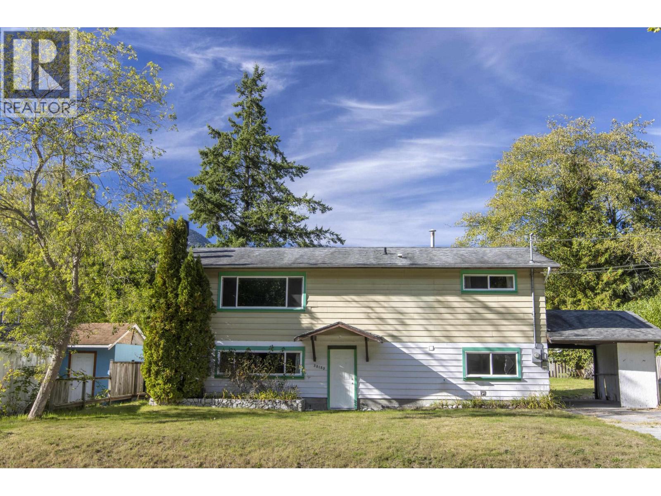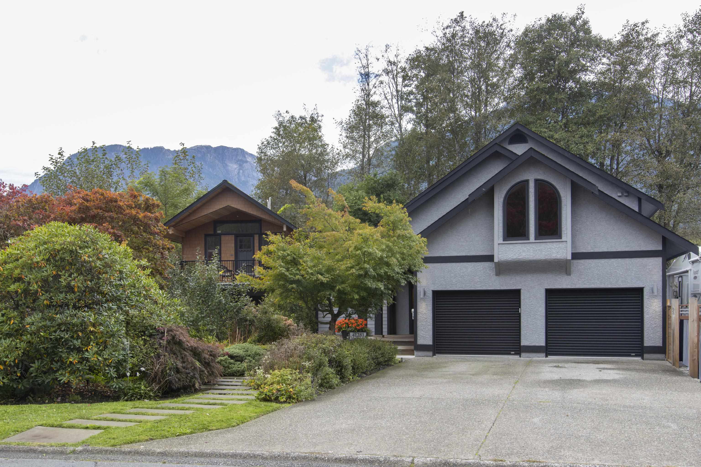Select your Favourite features
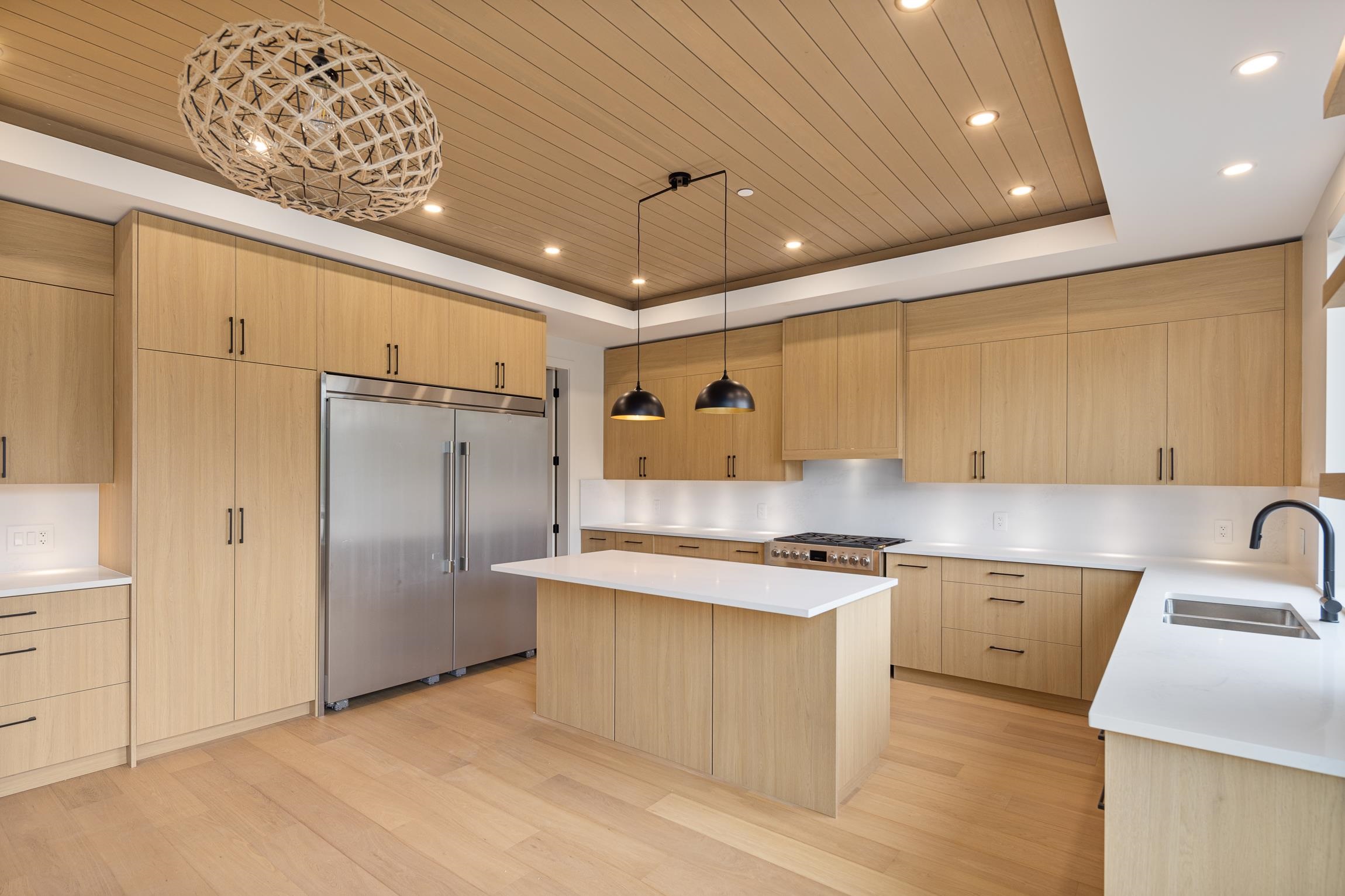
Highlights
Description
- Home value ($/Sqft)$918/Sqft
- Time on Houseful
- Property typeResidential
- Median school Score
- Year built2025
- Mortgage payment
Welcome to this custom-built home in Legacy Ridge! Panoramic mountain views greet you in this move-in ready gem. The open concept layout boasts an elegant, warm design with a light, airy feel and modern touches. A stunning chef's kitchen with a wood feature ceiling flows from the living room, perfect for entertaining. Enjoy indoor/outdoor living year-round with a covered patio. An office and powder room are also on the main level. Upstairs, find four spacious bedrooms and bathrooms with continued views of the Chief and surrounding mountains
MLS®#R3005178 updated 3 months ago.
Houseful checked MLS® for data 3 months ago.
Home overview
Amenities / Utilities
- Heat source Forced air, heat pump
- Sewer/ septic Public sewer, sanitary sewer, storm sewer
Exterior
- Construction materials
- Foundation
- Roof
- # parking spaces 4
- Parking desc
Interior
- # full baths 4
- # half baths 1
- # total bathrooms 5.0
- # of above grade bedrooms
- Appliances Washer/dryer, dishwasher, refrigerator, stove
Location
- Area Bc
- Subdivision
- View Yes
- Water source Public
- Zoning description Uh-1
- Directions Fc0ae2921a5b491e555faae84290fb94
Lot/ Land Details
- Lot dimensions 5005.0
Overview
- Lot size (acres) 0.11
- Basement information Crawl space
- Building size 2534.0
- Mls® # R3005178
- Property sub type Single family residence
- Status Active
- Virtual tour
- Tax year 2024
Rooms Information
metric
- Laundry 2.134m X 2.642m
Level: Above - Bedroom 4.978m X 3.353m
Level: Above - Walk-in closet 2.134m X 1.092m
Level: Above - Bedroom 6.756m X 3.175m
Level: Above - Bedroom 5.715m X 4.089m
Level: Above - Primary bedroom 5.105m X 4.293m
Level: Above - Walk-in closet 2.718m X 3.327m
Level: Above - Walk-in closet 2.438m X 1.194m
Level: Above - Pantry 1.778m X 1.981m
Level: Main - Living room 5.334m X 5.08m
Level: Main - Foyer 5.791m X 1.803m
Level: Main - Kitchen 5.131m X 5.766m
Level: Main - Office 2.819m X 2.743m
Level: Main - Mud room 1.778m X 3.353m
Level: Main
SOA_HOUSEKEEPING_ATTRS
- Listing type identifier Idx

Lock your rate with RBC pre-approval
Mortgage rate is for illustrative purposes only. Please check RBC.com/mortgages for the current mortgage rates
$-6,200
/ Month25 Years fixed, 20% down payment, % interest
$
$
$
%
$
%

Schedule a viewing
No obligation or purchase necessary, cancel at any time
Nearby Homes
Real estate & homes for sale nearby

