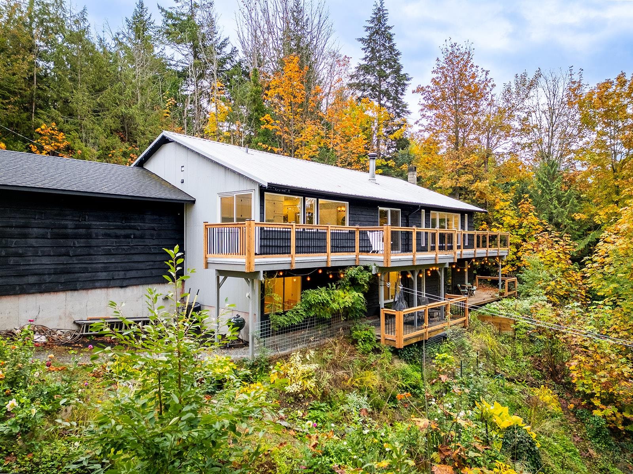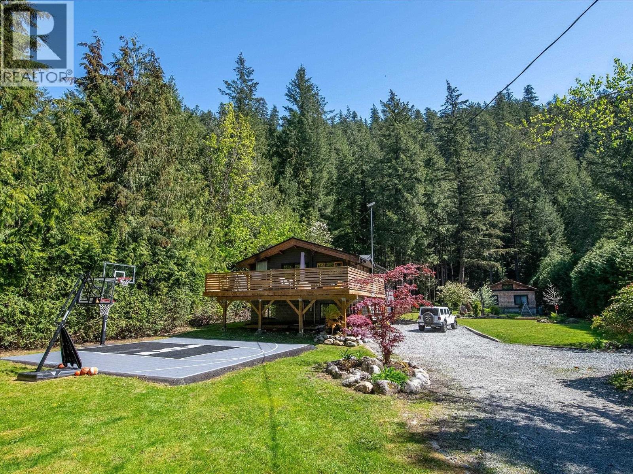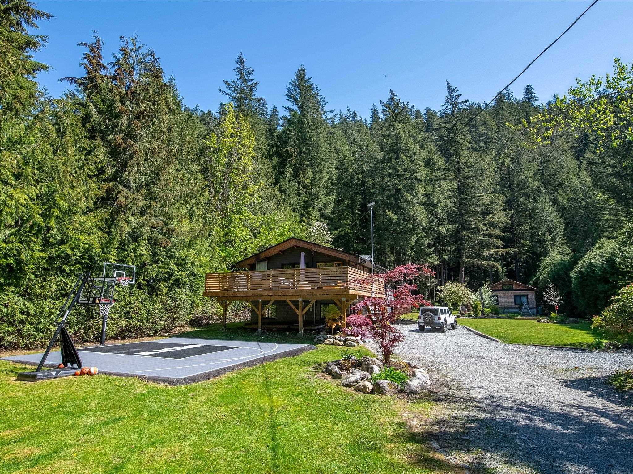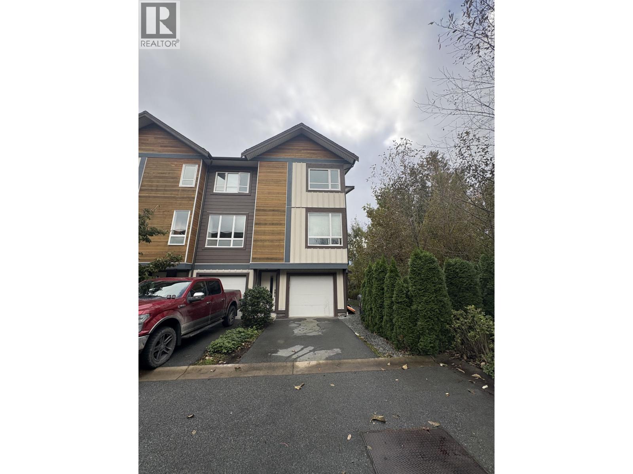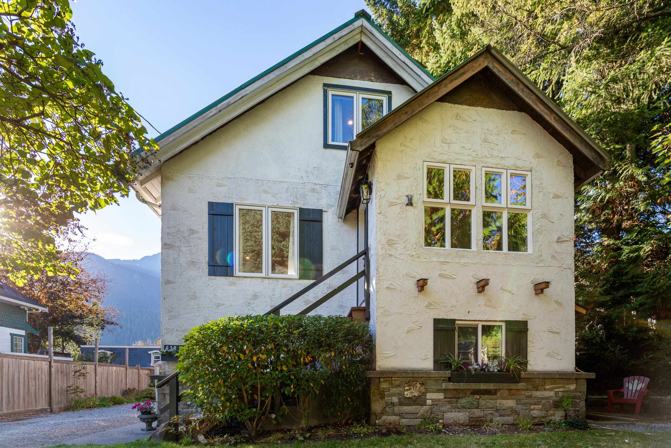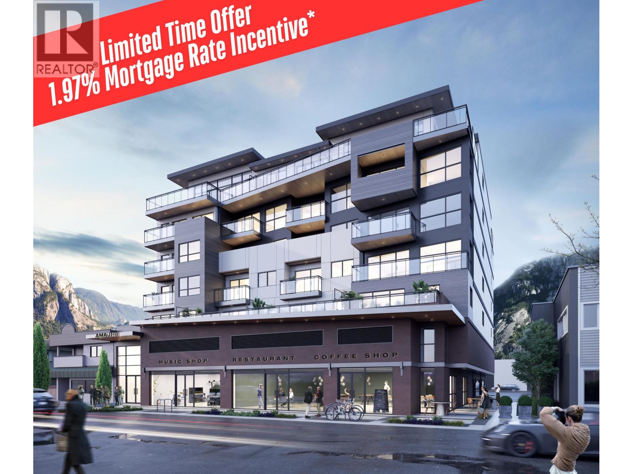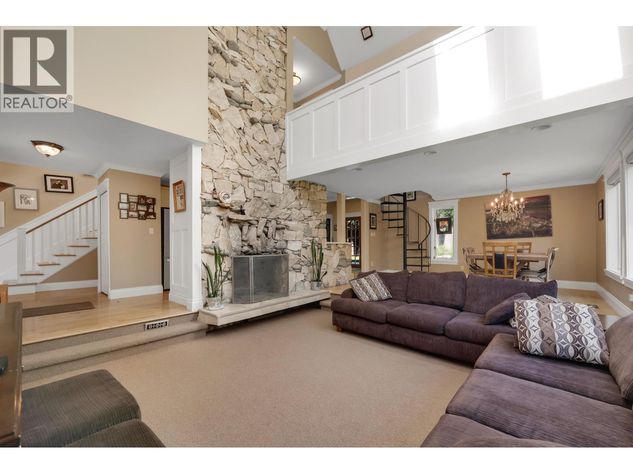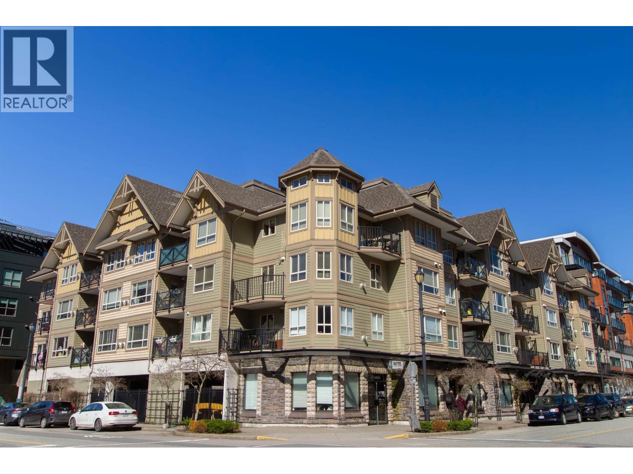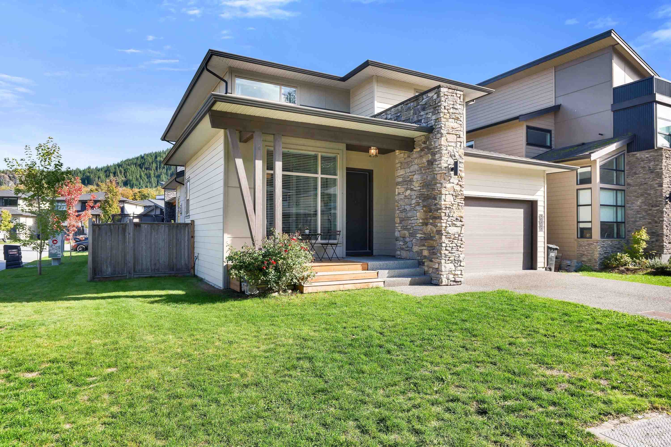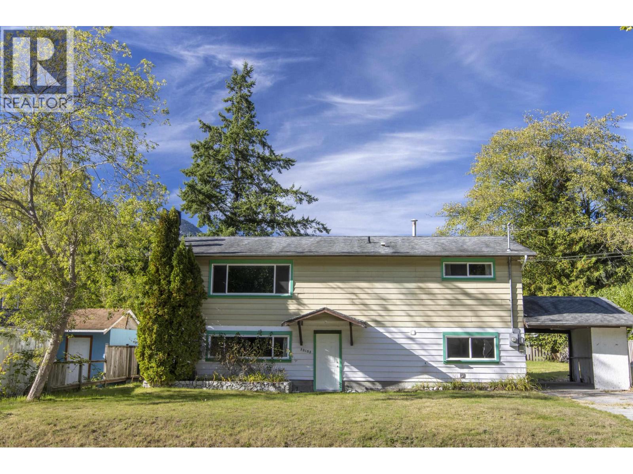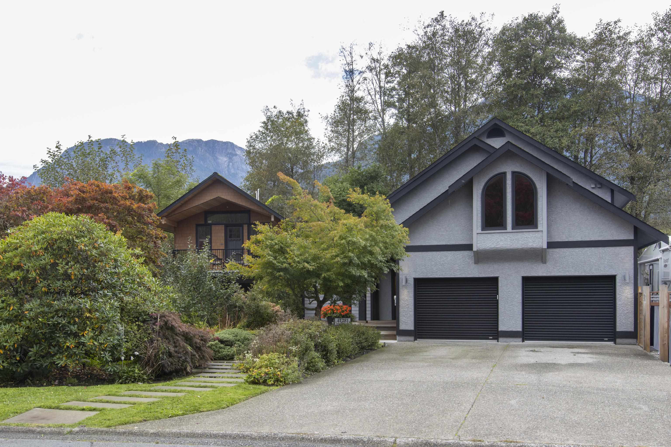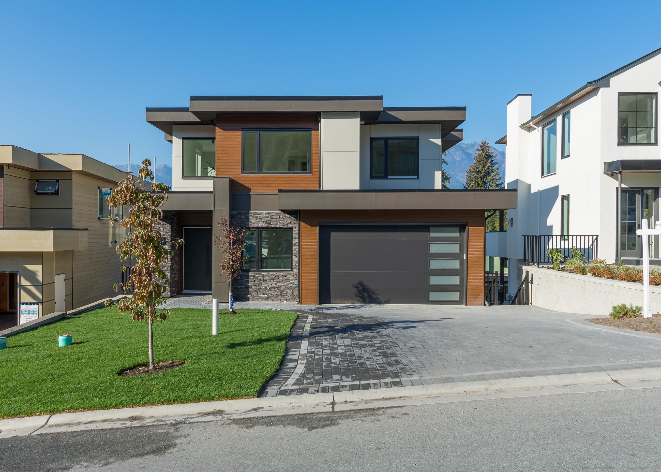
Highlights
Description
- Home value ($/Sqft)$663/Sqft
- Time on Houseful
- Property typeResidential
- Median school Score
- Year built2022
- Mortgage payment
Modern "West Coast" inspired architecture that combines clean line with durable walnut longboard and dark stacked stone to harmonize with the surrounding natural beauty. Features include modern flat cabinetry, attractive hardwood, stunning marble style quartz countertops, soft close cabinet doors, integrated cabinet - ready Fisher Paykel appliances and spa inspired bathrooms to name a few. This state of the art home is built to step code 4 energy standards, truly a home you wont want to miss. Call today for your private viewing
MLS®#R3038631 updated 2 months ago.
Houseful checked MLS® for data 2 months ago.
Home overview
Amenities / Utilities
- Heat source Forced air, heat pump, natural gas
- Sewer/ septic Public sewer, sanitary sewer
Exterior
- Construction materials
- Foundation
- Roof
- # parking spaces 4
- Parking desc
Interior
- # full baths 4
- # half baths 2
- # total bathrooms 6.0
- # of above grade bedrooms
- Appliances Washer/dryer, dishwasher, refrigerator, stove
Location
- Area Bc
- Subdivision
- View Yes
- Water source Public
- Zoning description Uh-1
- Directions Fc0ae2921a5b491e555faae84290fb94
Lot/ Land Details
- Lot dimensions 5271.0
Overview
- Lot size (acres) 0.12
- Basement information Full
- Building size 3544.0
- Mls® # R3038631
- Property sub type Single family residence
- Status Active
- Virtual tour
- Tax year 2024
Rooms Information
metric
- Bedroom 3.581m X 3.658m
Level: Above - Primary bedroom 4.496m X 3.708m
Level: Above - Walk-in closet 1.753m X 2.972m
Level: Above - Bedroom 3.353m X 3.607m
Level: Above - Bedroom 3.658m X 3.048m
Level: Above - Gym 4.775m X 4.496m
Level: Basement - Living room 3.658m X 3.962m
Level: Basement - Recreation room 4.496m X 6.706m
Level: Basement - Storage 2.108m X 2.362m
Level: Basement - Storage 1.448m X 1.651m
Level: Basement - Bedroom 3.658m X 3.734m
Level: Basement - Kitchen 2.591m X 3.734m
Level: Basement - Den 3.581m X 2.743m
Level: Main - Dining room 4.496m X 3.353m
Level: Main - Foyer 2.743m X 1.829m
Level: Main - Family room 4.496m X 4.877m
Level: Main - Kitchen 4.496m X 2.591m
Level: Main - Mud room 1.676m X 3.607m
Level: Main
SOA_HOUSEKEEPING_ATTRS
- Listing type identifier Idx

Lock your rate with RBC pre-approval
Mortgage rate is for illustrative purposes only. Please check RBC.com/mortgages for the current mortgage rates
$-6,261
/ Month25 Years fixed, 20% down payment, % interest
$
$
$
%
$
%

Schedule a viewing
No obligation or purchase necessary, cancel at any time
Nearby Homes
Real estate & homes for sale nearby

