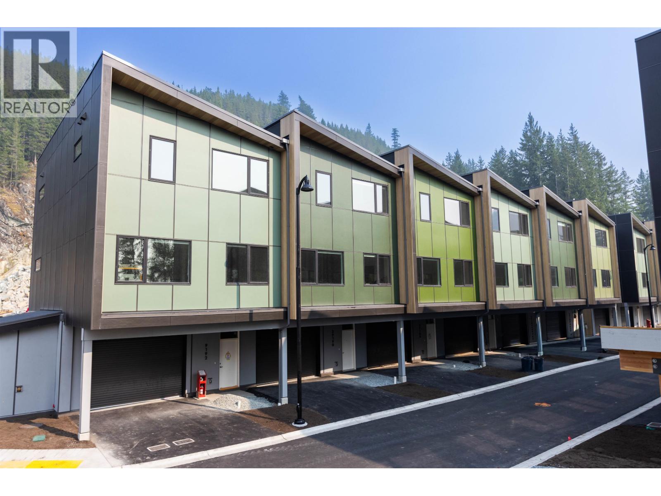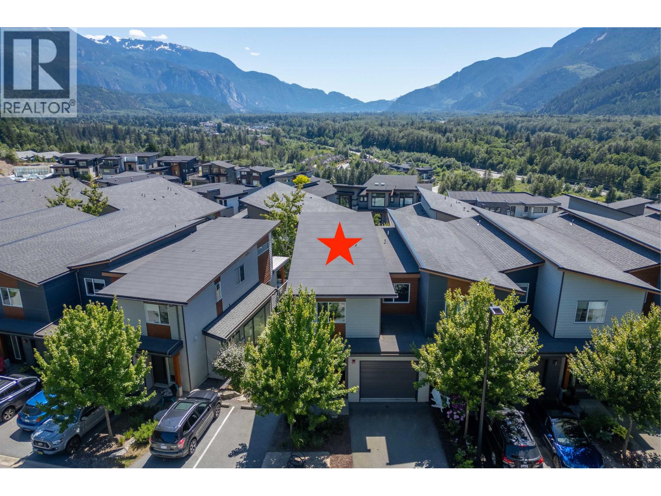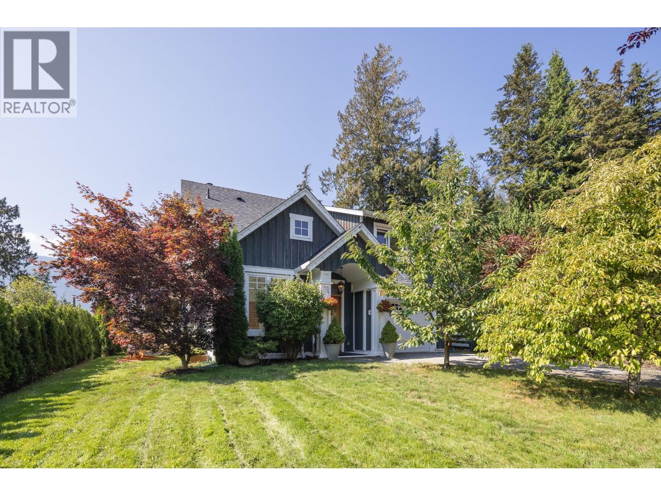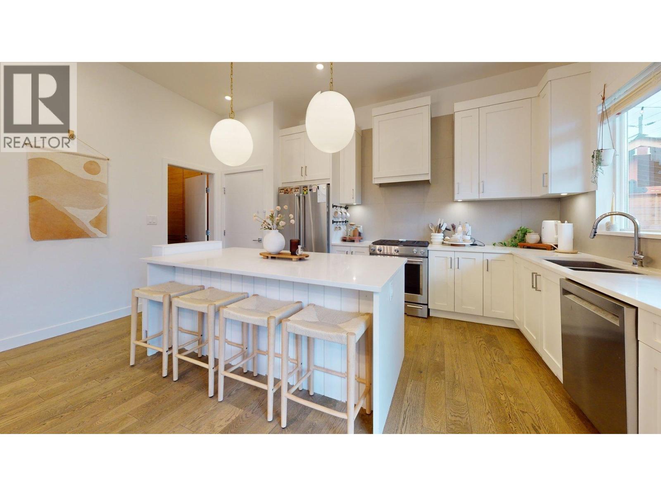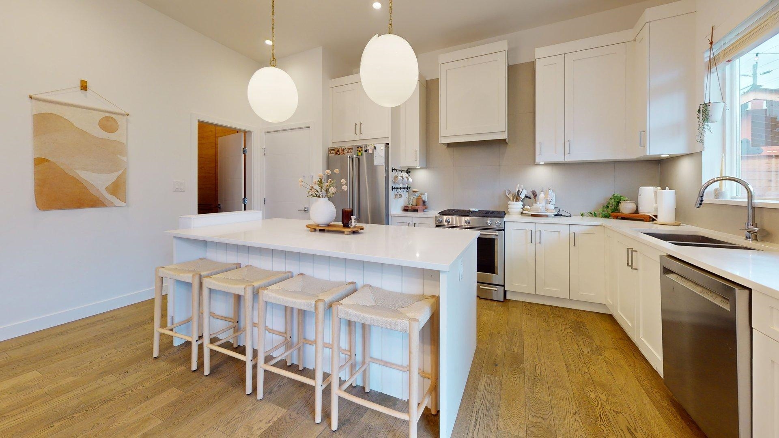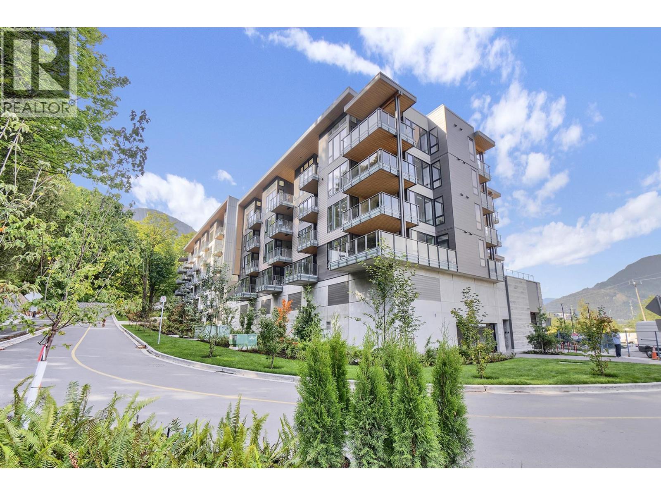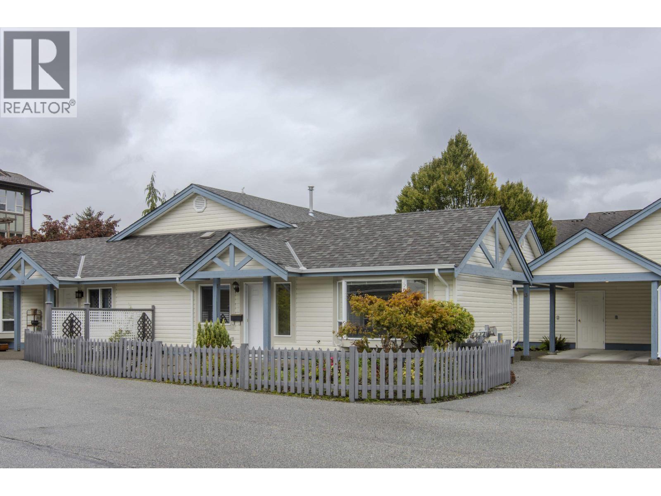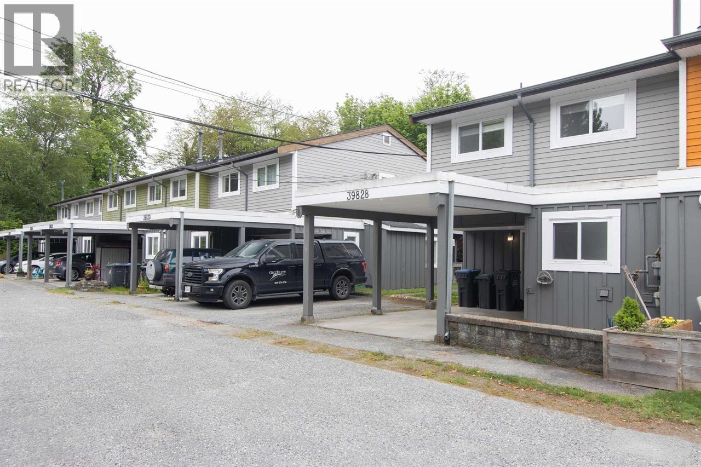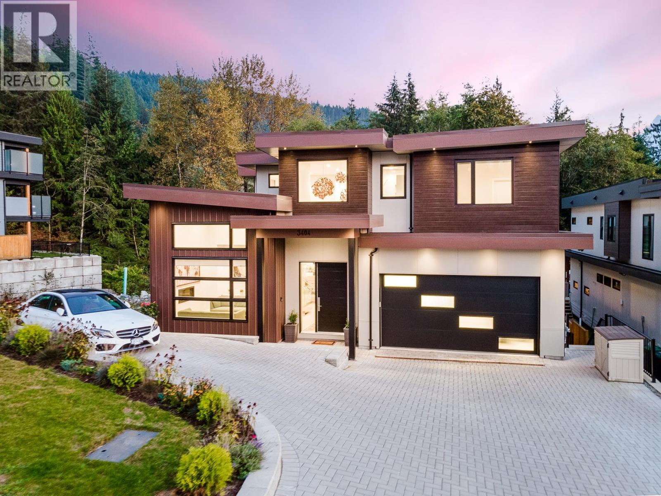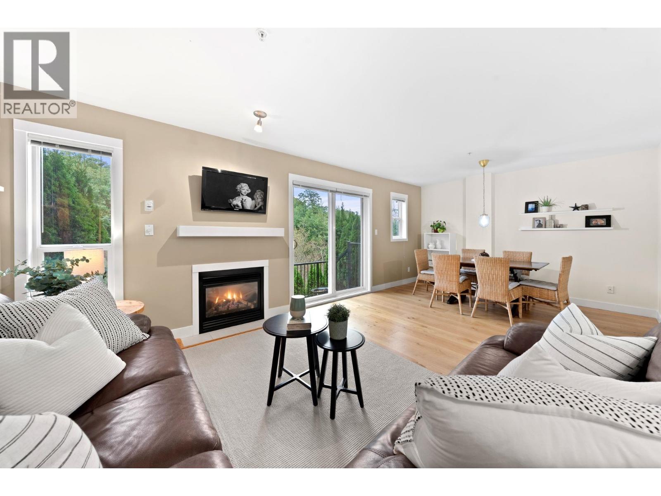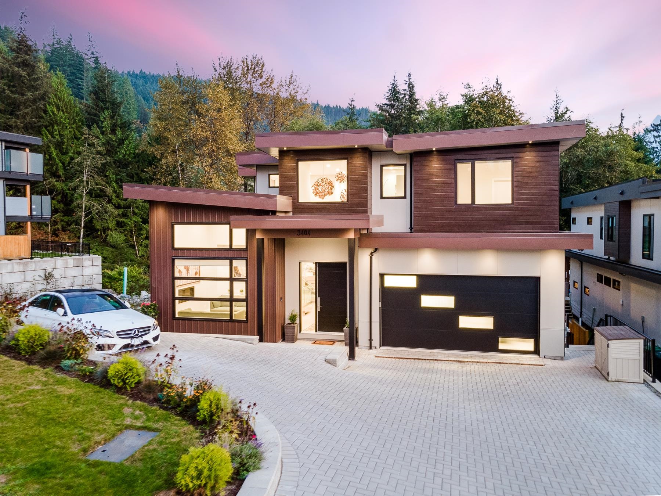
Highlights
Description
- Home value ($/Sqft)$569/Sqft
- Time on Houseful
- Property typeResidential
- Median school Score
- Year built2019
- Mortgage payment
Experience luxury living in University Highlands! Set on a private 1/3-acre lot backing onto Ring Creek, this high-end home offers 4 bedrooms up, each with its own ensuite, including a spectacular primary with a dream walk-in closet and private deck. The main level features a second primary with sitting area, plus a chef-inspired kitchen with dual islands, a soaring 2-story custom concrete fireplace, and spacious dining. The lower level is built for entertaining with a gym, games room, wet bar with dishwasher, steam shower, and abundant storage. Radiant floor heating, Control4 automation, and direct bike-in/bike-out access to world-class trails enhance the lifestyle. A legal 2-bedroom suite adds flexibility and income potential. This home truly has it all—luxury, comfort, and location.
Home overview
- Heat source Natural gas, radiant
- Sewer/ septic Public sewer, sanitary sewer, storm sewer
- Construction materials
- Foundation
- Roof
- # parking spaces 4
- Parking desc
- # full baths 7
- # half baths 1
- # total bathrooms 8.0
- # of above grade bedrooms
- Area Bc
- Water source Public
- Zoning description Uh-1
- Lot dimensions 14530.0
- Lot size (acres) 0.33
- Basement information None
- Building size 6242.0
- Mls® # R3053856
- Property sub type Single family residence
- Status Active
- Tax year 2025
- Gym 5.842m X 4.597m
- Bedroom 3.505m X 3.861m
- Kitchen 5.944m X 4.572m
- Bedroom 3.353m X 3.556m
- Recreation room 5.334m X 7.518m
- Bedroom 3.353m X 3.658m
Level: Above - Primary bedroom 5.385m X 4.75m
Level: Above - Bedroom 4.115m X 4.115m
Level: Above - Walk-in closet 4.623m X 3.759m
Level: Above - Bedroom 3.988m X 4.115m
Level: Above - Loft 4.267m X 4.293m
Level: Above - Great room 5.334m X 6.553m
Level: Main - Foyer 3.962m X 2.743m
Level: Main - Dining room 3.658m X 4.369m
Level: Main - Bedroom 3.658m X 3.962m
Level: Main - Living room 3.708m X 4.267m
Level: Main - Flex room 3.353m X 3.048m
Level: Main - Kitchen 5.791m X 5.842m
Level: Main
- Listing type identifier Idx

$-9,464
/ Month

