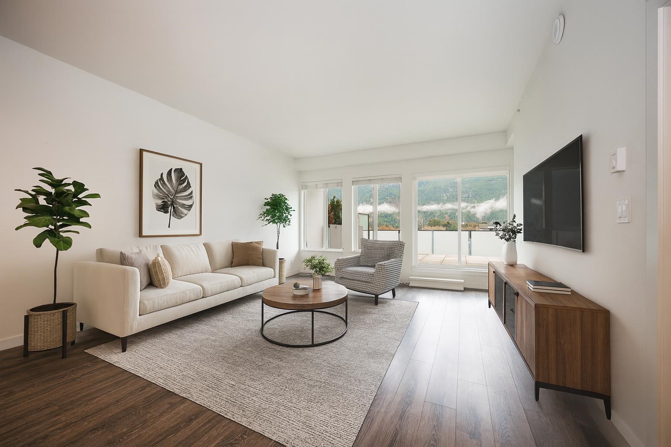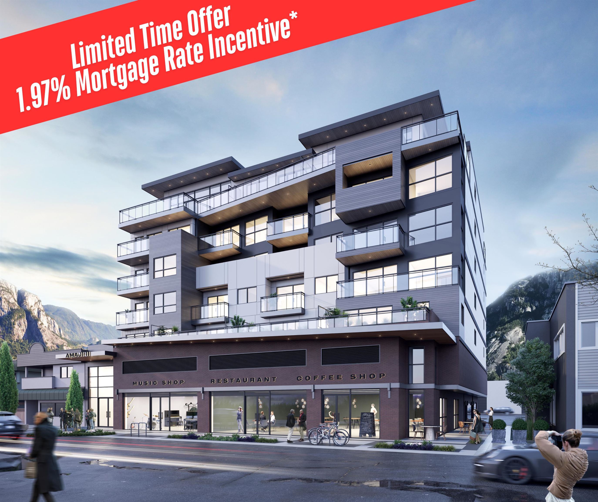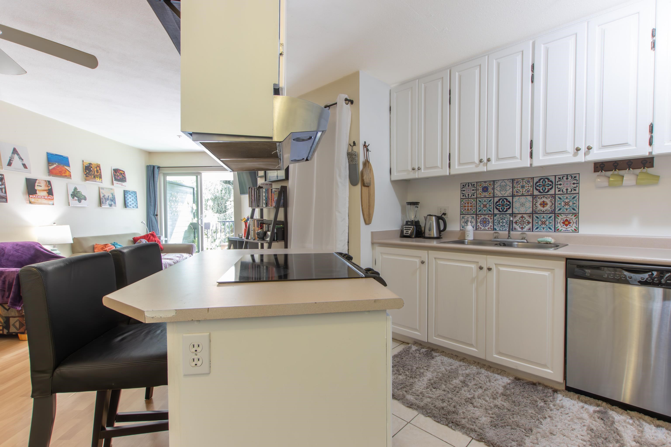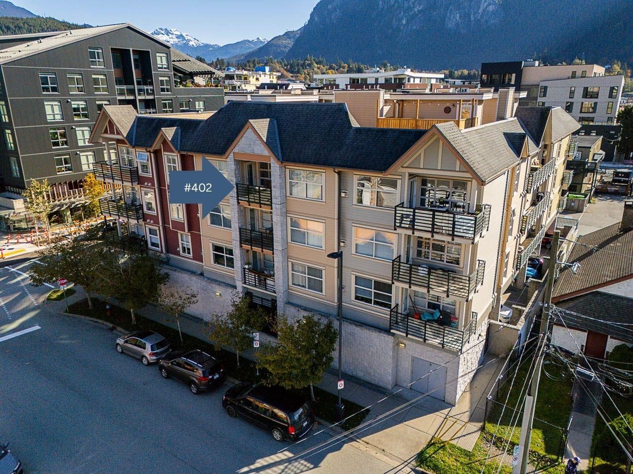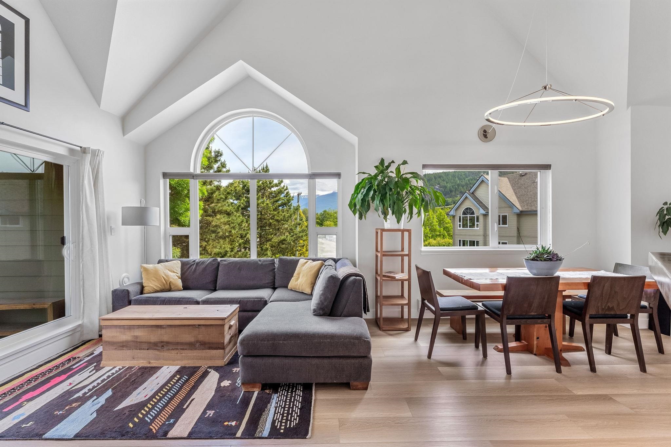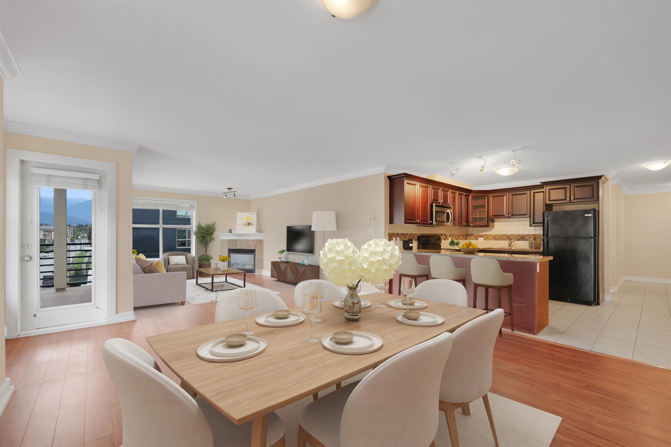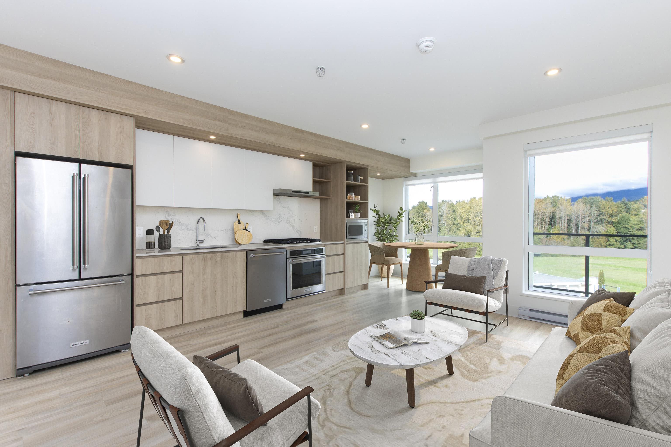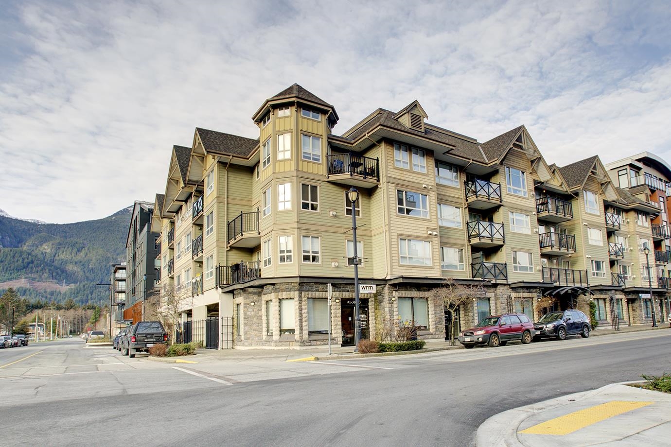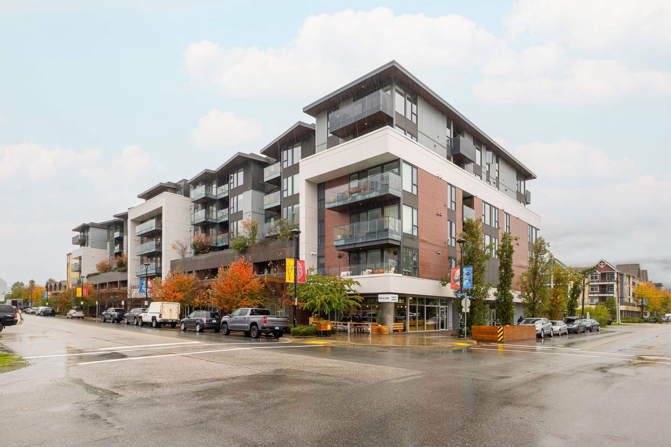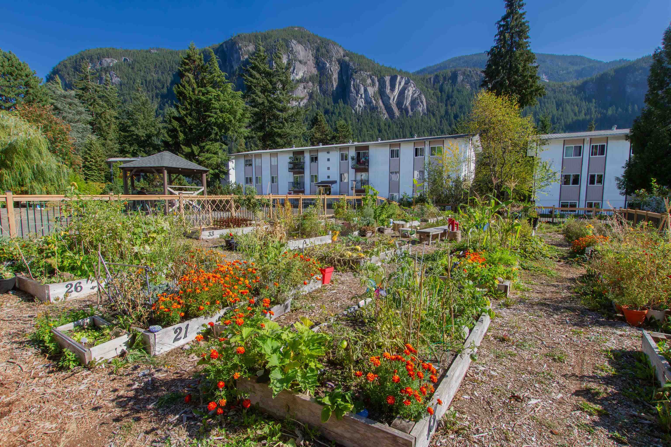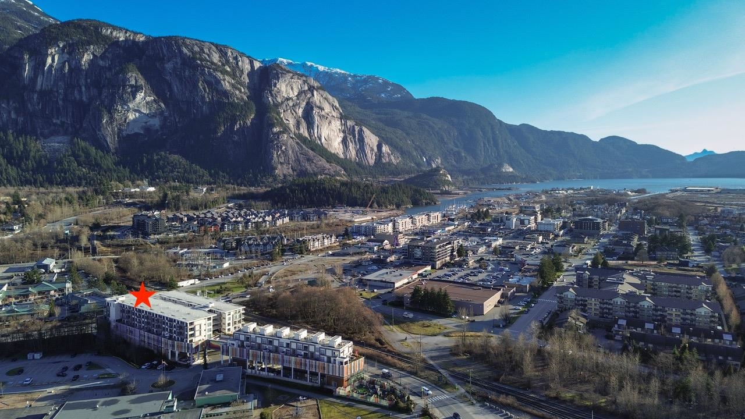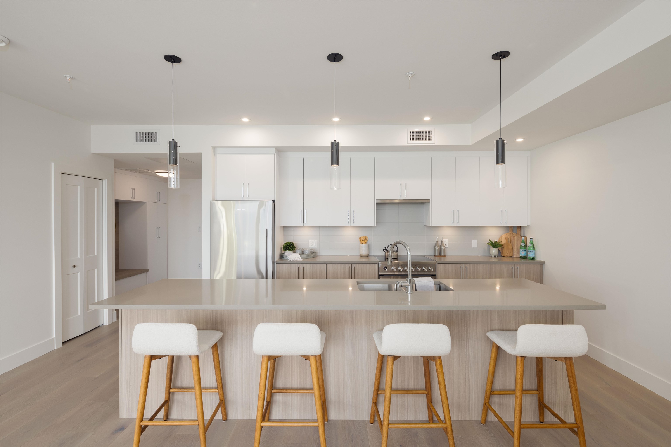
Highlights
Description
- Home value ($/Sqft)$790/Sqft
- Time on Houseful
- Property typeResidential
- Median school Score
- Year built2023
- Mortgage payment
Welcome to 101, a two-level apartment in the new Legacy Ridge Residence at the top of University Highlands. A Scandinavian-inspired property featuring an open concept design with a spacious living, dining, and kitchen layout. The main level includes an office space, powder room, storage and large patio with sweeping views of the Chief and Tantalus Range. The 2nd level has 3 beds/2 baths, including a retreat-like primary w/ensuite, walk-in closet and floor-to-ceiling sliding doors leading to a sizable patio. Other features include individual heating/cooling systems, stainless steel kitchen appliances, quartz countertops, gas hookup, wide-plank engineered hardwood flooring, and floor-to-ceiling windows throughout. Just steps from world-class trails! Luxury living for the outdoor enthusiast.
Home overview
- Heat source Electric, forced air, heat pump
- Sewer/ septic Public sewer, sanitary sewer
- # total stories 4.0
- Construction materials
- Foundation
- Roof
- # parking spaces 2
- Parking desc
- # full baths 2
- # half baths 1
- # total bathrooms 3.0
- # of above grade bedrooms
- Appliances Washer/dryer, dishwasher, refrigerator, stove
- Area Bc
- Subdivision
- View Yes
- Water source Public
- Zoning description Uh-1
- Directions Fc0ae2921a5b491e555faae84290fb94
- Basement information None
- Building size 1834.0
- Mls® # R3013307
- Property sub type Apartment
- Status Active
- Tax year 2024
- Bedroom 3.962m X 3.962m
Level: Above - Primary bedroom 3.658m X 4.877m
Level: Above - Walk-in closet 1.524m X 2.438m
Level: Above - Bedroom 3.658m X 3.658m
Level: Above - Kitchen 3.658m X 3.962m
Level: Main - Dining room 3.658m X 2.438m
Level: Main - Living room 4.267m X 4.877m
Level: Main - Den 1.524m X 4.267m
Level: Main
- Listing type identifier Idx

$-3,861
/ Month

