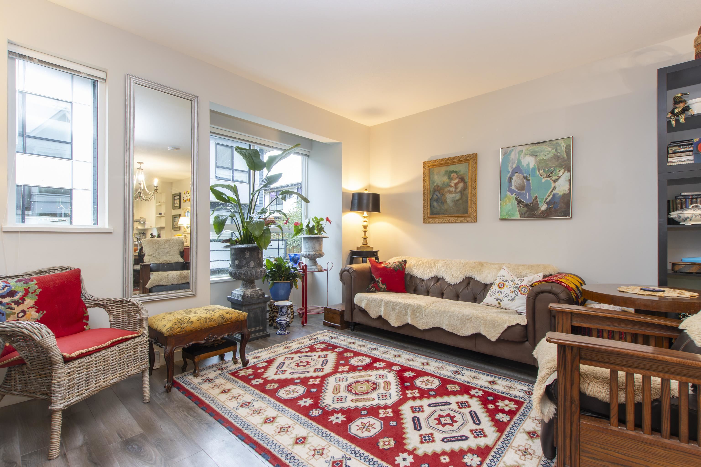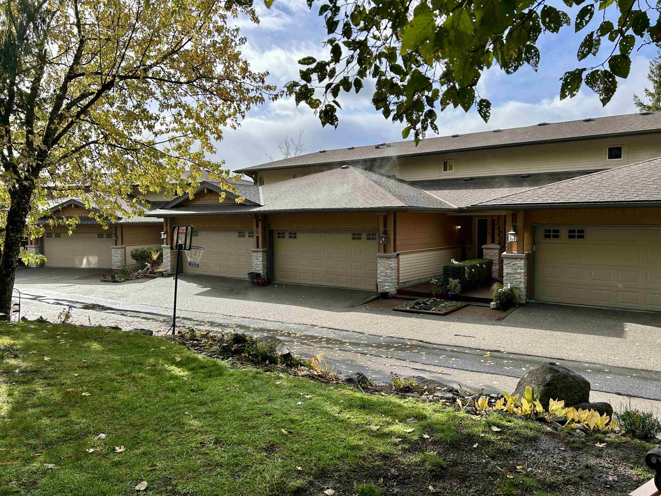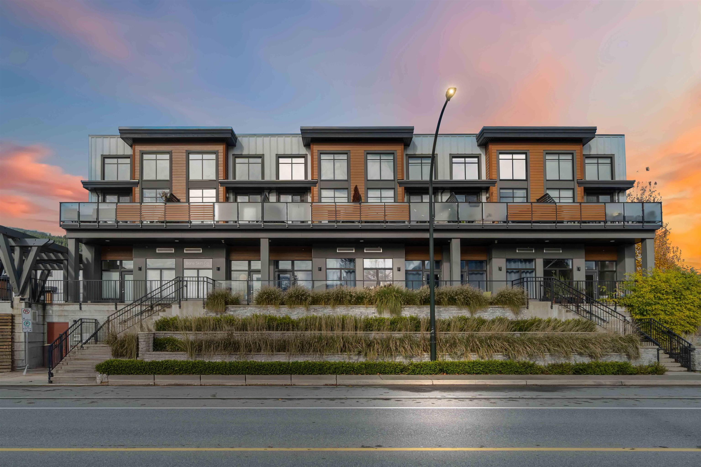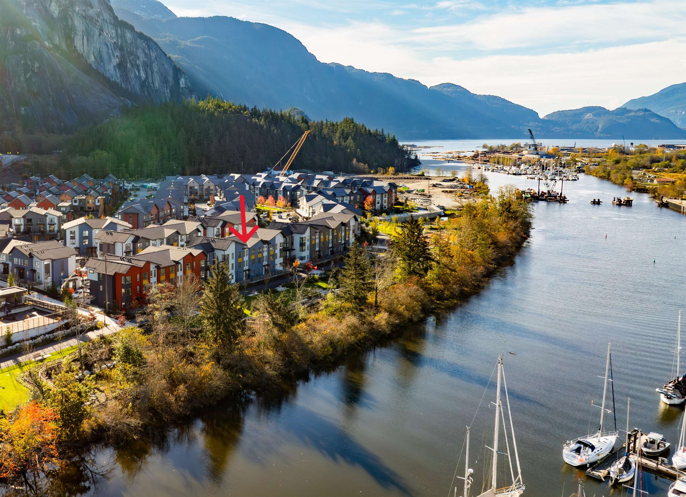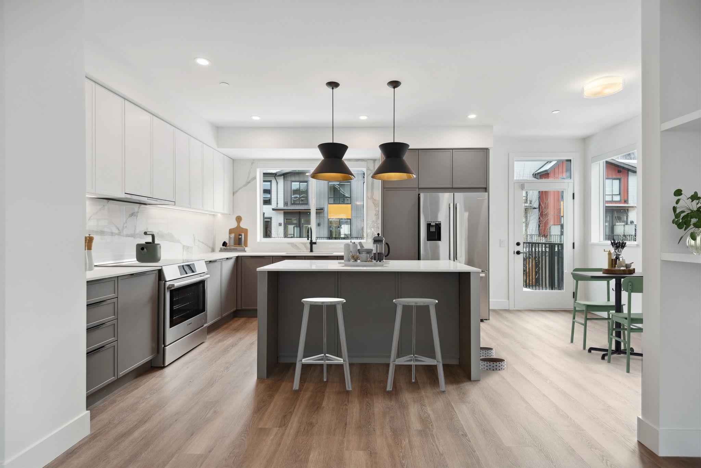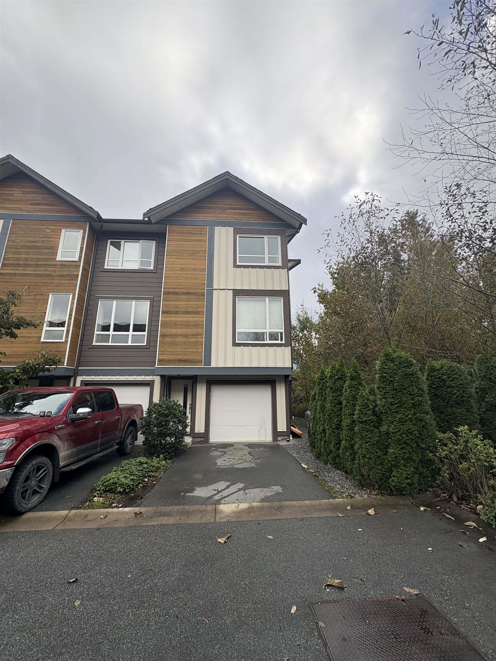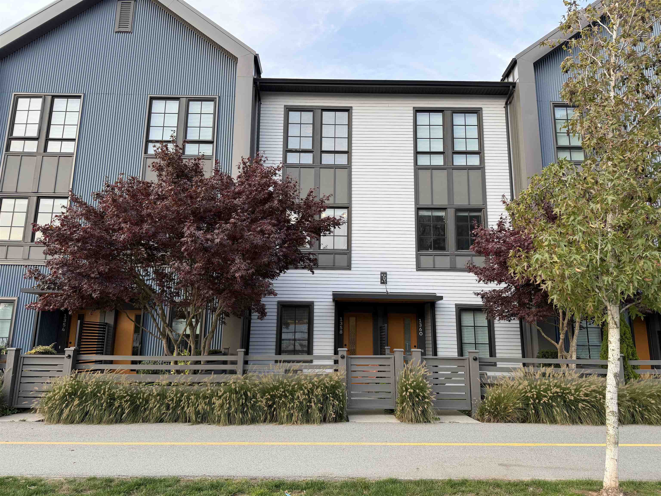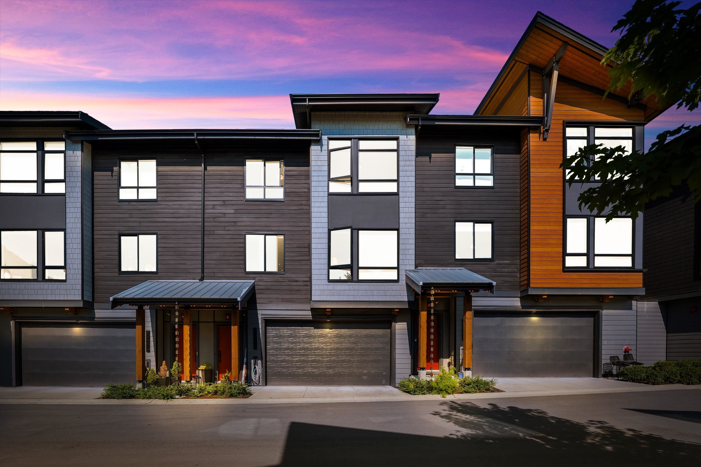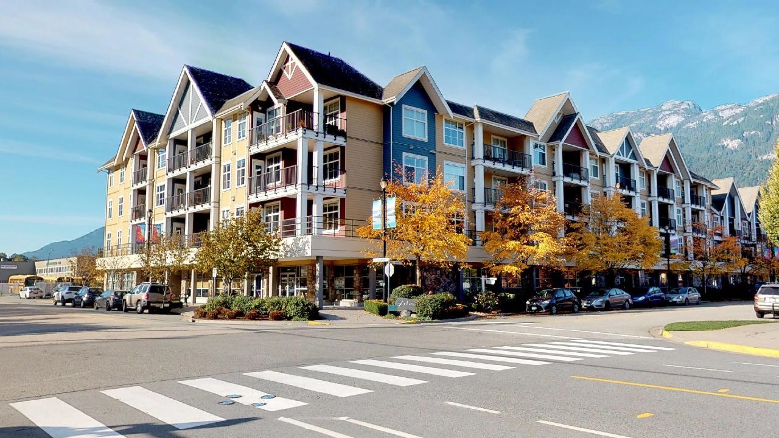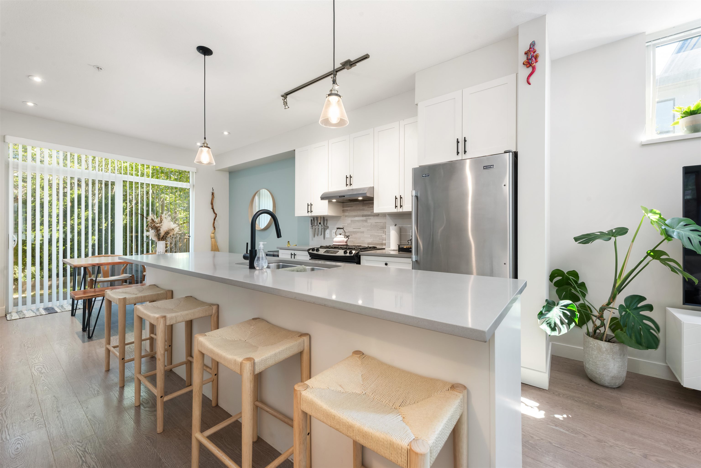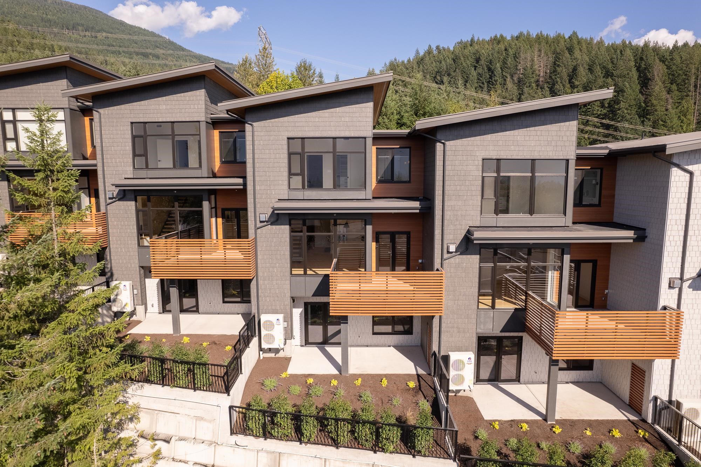
Highlights
Description
- Home value ($/Sqft)$676/Sqft
- Time on Houseful
- Property typeResidential
- StyleReverse 2 storey w/bsmt.
- Median school Score
- Year built2024
- Mortgage payment
Introducing the highly anticipated Legacy Ridge Townhome development. This Spacious 2.600 sq ft property boasts 3 bedrooms, 2.5 bathrooms, a rec-space with ample storage, and most importantly, a 2 car garage for all your Squamish toys and 2 car driveway parking! Thoughtfully designed to engage with nature, each home welcomes sizable tilt and turn windows and comfortable patio space, embracing the panoramic mountain views only available here at Legacy. Finer details include individual heating/cooling systems, premium appliances, custom millwork, and high end finishes throughout.
MLS®#R3022163 updated 2 weeks ago.
Houseful checked MLS® for data 2 weeks ago.
Home overview
Amenities / Utilities
- Heat source Electric, forced air, heat pump
- Sewer/ septic Public sewer, sanitary sewer
Exterior
- # total stories 3.0
- Construction materials
- Foundation
- Roof
- # parking spaces 4
- Parking desc
Interior
- # full baths 2
- # half baths 1
- # total bathrooms 3.0
- # of above grade bedrooms
Location
- Area Bc
- Subdivision
- View Yes
- Water source Public
- Zoning description Uh-1
- Directions Fc0ae2921a5b491e555faae84290fb94
Overview
- Basement information Unfinished
- Building size 2600.0
- Mls® # R3022163
- Property sub type Townhouse
- Status Active
- Tax year 2024
Rooms Information
metric
- Recreation room 7.366m X 4.089m
- Utility 6.35m X 4.445m
- Bedroom 3.962m X 3.962m
Level: Above - Bedroom 3.658m X 3.658m
Level: Above - Walk-in closet 1.6m X 1.575m
Level: Above - Walk-in closet 1.473m X 1.575m
Level: Above - Primary bedroom 3.658m X 4.877m
Level: Above - Laundry 2.083m X 1.143m
Level: Above - Mud room 1.168m X 2.87m
Level: Main - Kitchen 3.658m X 3.962m
Level: Main - Dining room 3.658m X 2.438m
Level: Main - Foyer 1.524m X 3.048m
Level: Main - Living room 4.267m X 4.877m
Level: Main
SOA_HOUSEKEEPING_ATTRS
- Listing type identifier Idx

Lock your rate with RBC pre-approval
Mortgage rate is for illustrative purposes only. Please check RBC.com/mortgages for the current mortgage rates
$-4,688
/ Month25 Years fixed, 20% down payment, % interest
$
$
$
%
$
%

Schedule a viewing
No obligation or purchase necessary, cancel at any time

