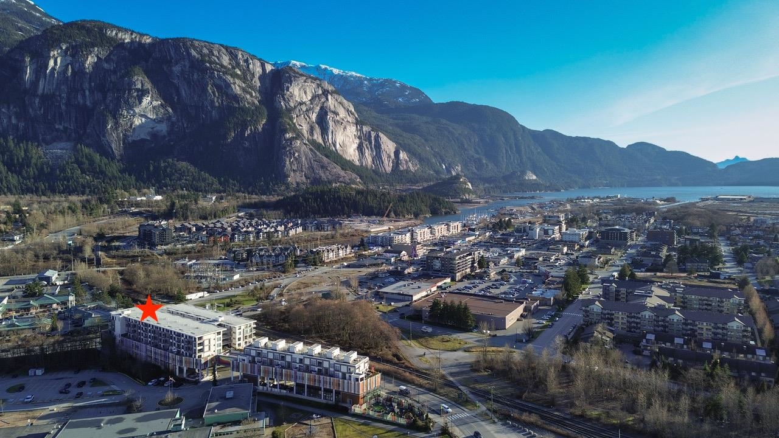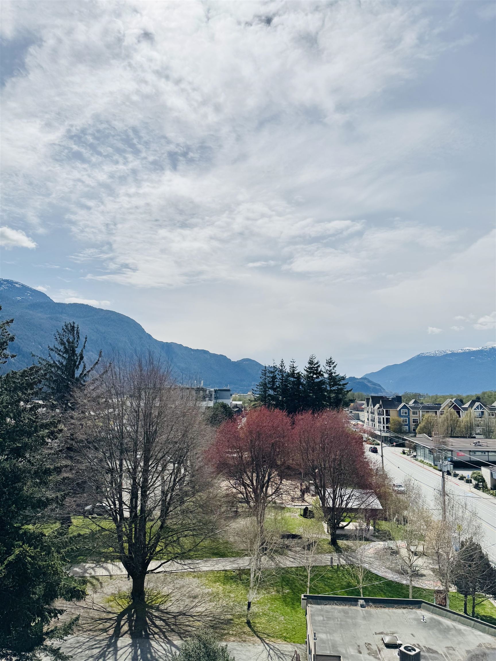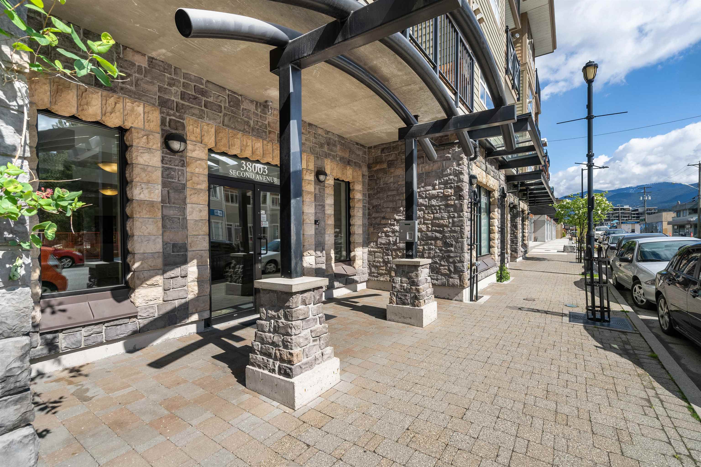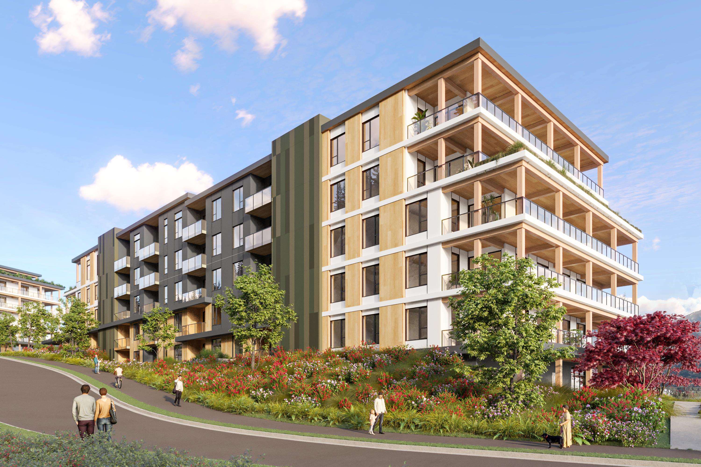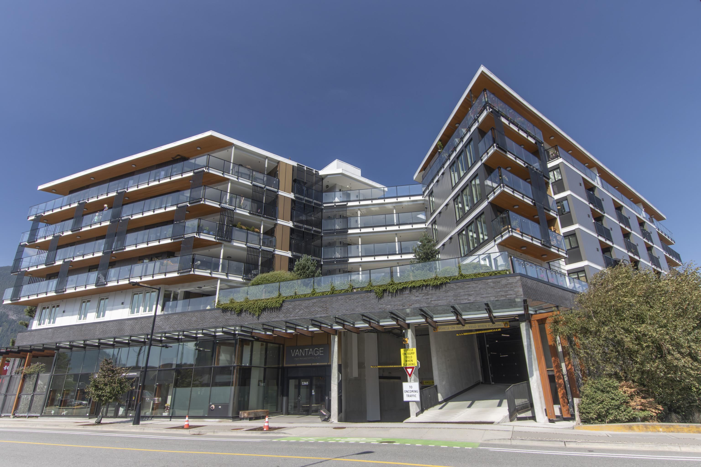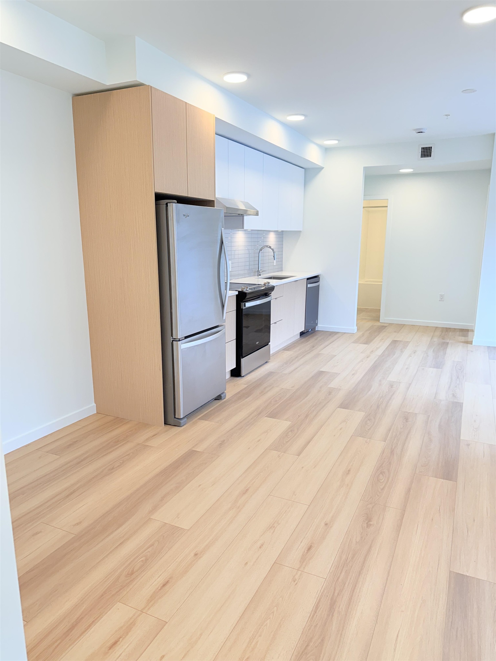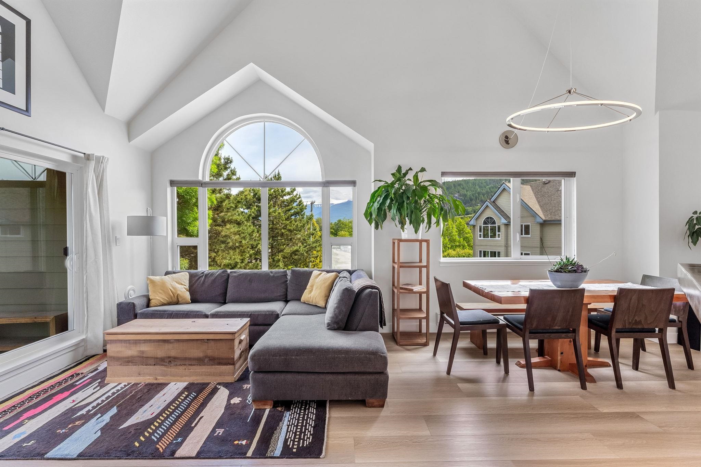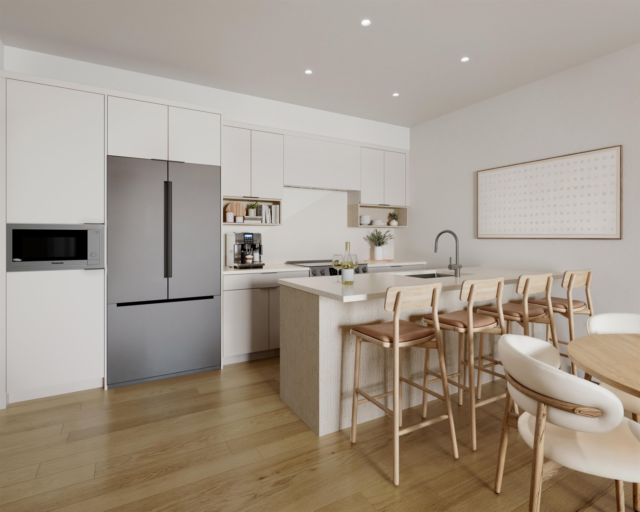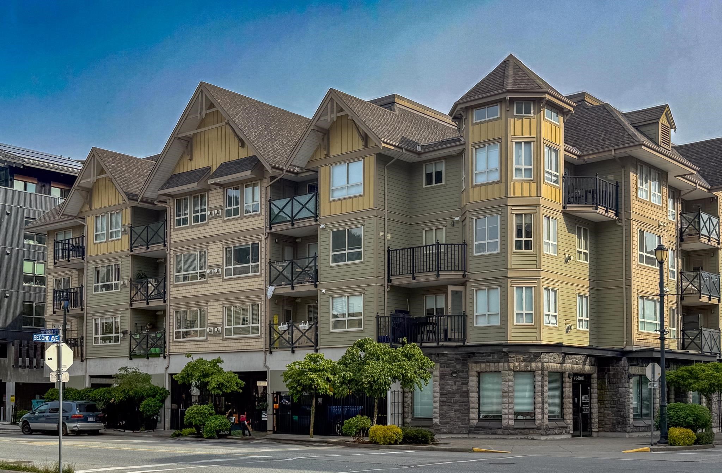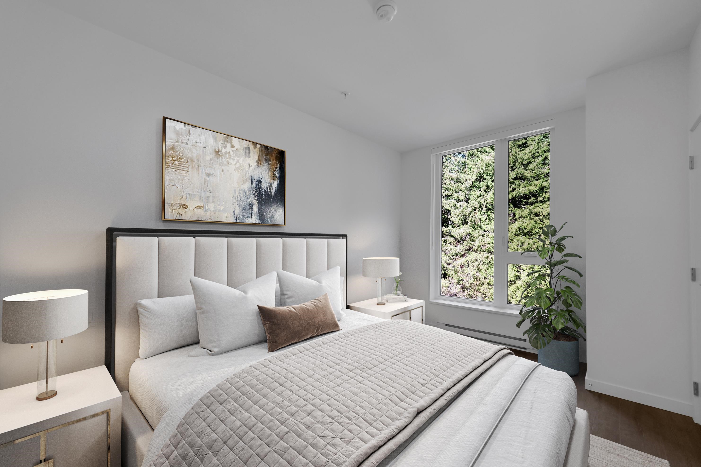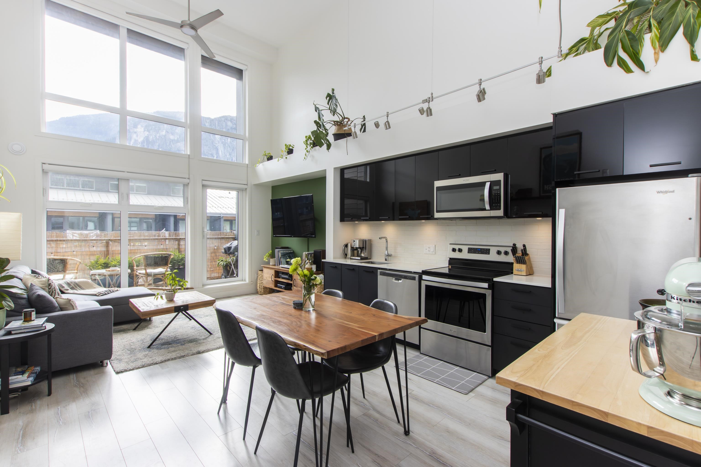
Highlights
Description
- Home value ($/Sqft)$859/Sqft
- Time on Houseful
- Property typeResidential
- StyleLoft/warehouse conv.
- CommunityShopping Nearby
- Median school Score
- Year built2019
- Mortgage payment
Welcome to SUITE 610 at the Lauren. This modern TOP FLOOR 2 bedroom loft PENTHOUSE with a super layout features 17 ft. high ceilings, luxury finishes and OPEN PLAN kitchen and dining areas. Large loft bedroom with a 4 piece ensuite has plenty of room for a king size bed and large furniture. Relax and enjoy morning coffee on your deck or upper roof top patio and gardens with STUNNING views of the Stewanimus Chief and local mountains. Perfect for relaxing, entertaining guests and watching the sunsets. Located in the heart of Squamish within walking distance to all amenities , shopping, eateries, breweries, groceries, beautiful recreation and biking trails, the marina and estuary. Storage locker, bike room and bike wash. Enjoy Squamish Life!!! Great strata and still under warranty.
Home overview
- Heat source Baseboard, electric
- Sewer/ septic Public sewer, sanitary sewer
- # total stories 7.0
- Construction materials
- Foundation
- Roof
- # parking spaces 1
- Parking desc
- # full baths 2
- # total bathrooms 2.0
- # of above grade bedrooms
- Appliances Washer/dryer, dishwasher, refrigerator, stove
- Community Shopping nearby
- Area Bc
- View Yes
- Water source Public
- Zoning description Res
- Basement information None
- Building size 908.0
- Mls® # R3050860
- Property sub type Apartment
- Status Active
- Tax year 2025
- Bedroom 3.073m X 2.718m
- Bedroom 4.039m X 4.166m
Level: Above - Foyer 2.413m X 1.143m
Level: Main - Living room 4.064m X 3.404m
Level: Main - Patio 1.803m X 4.013m
Level: Main - Dining room 1.981m X 3.226m
Level: Main - Kitchen 2.083m X 3.912m
Level: Main
- Listing type identifier Idx

$-2,080
/ Month

