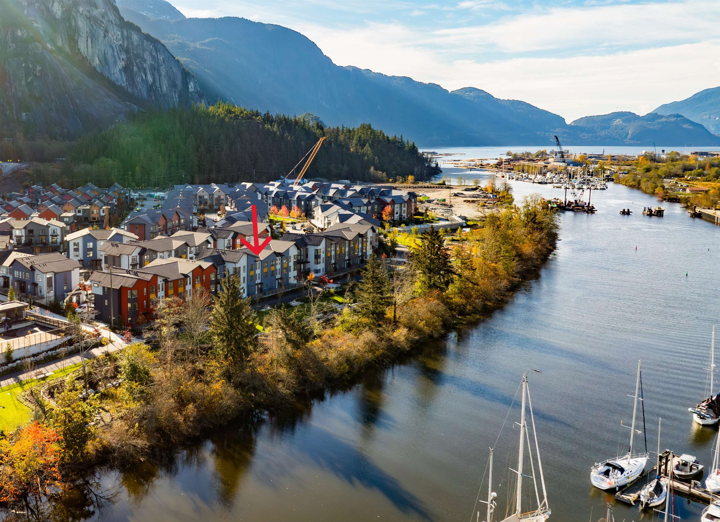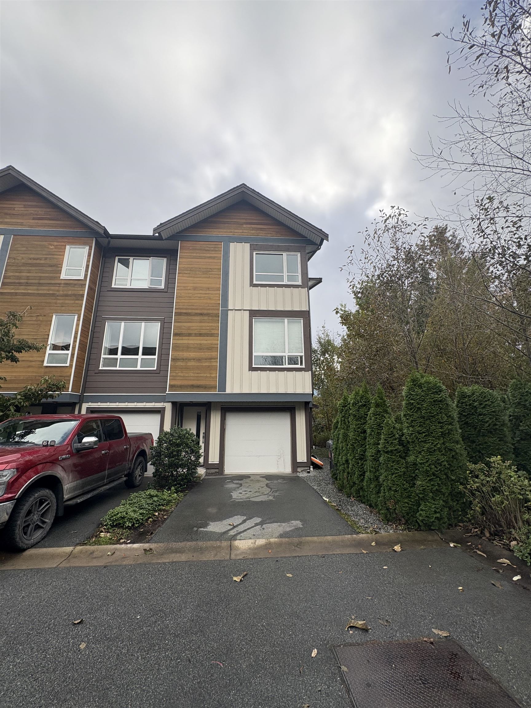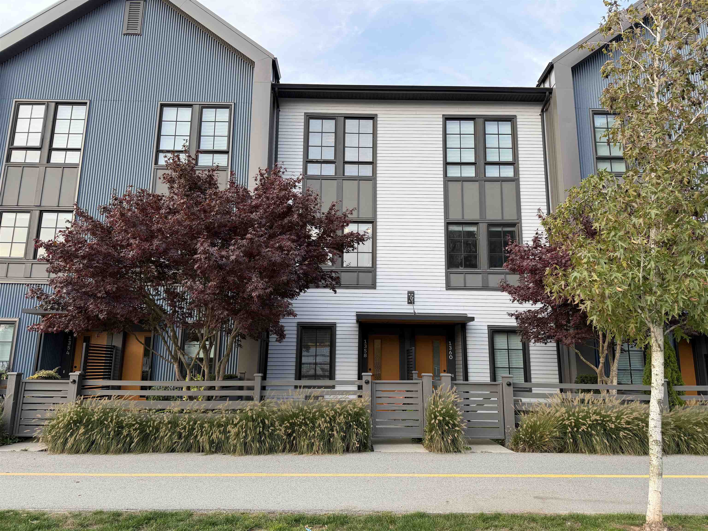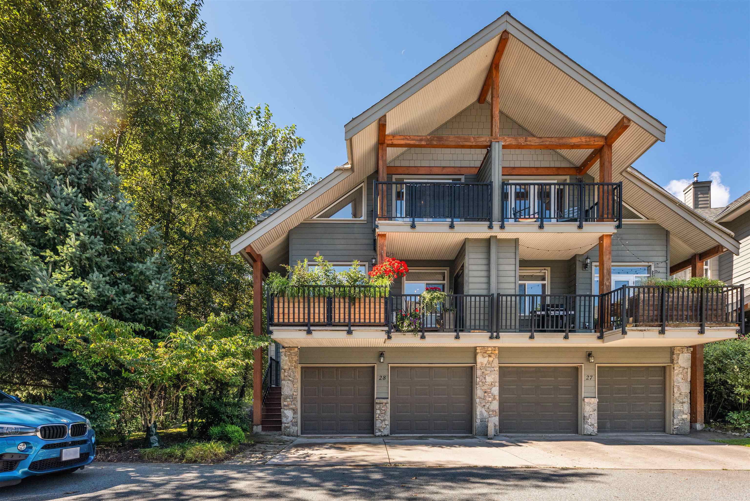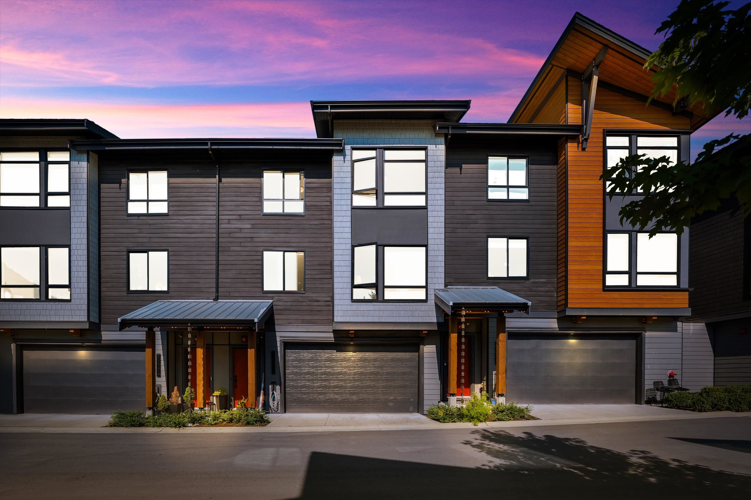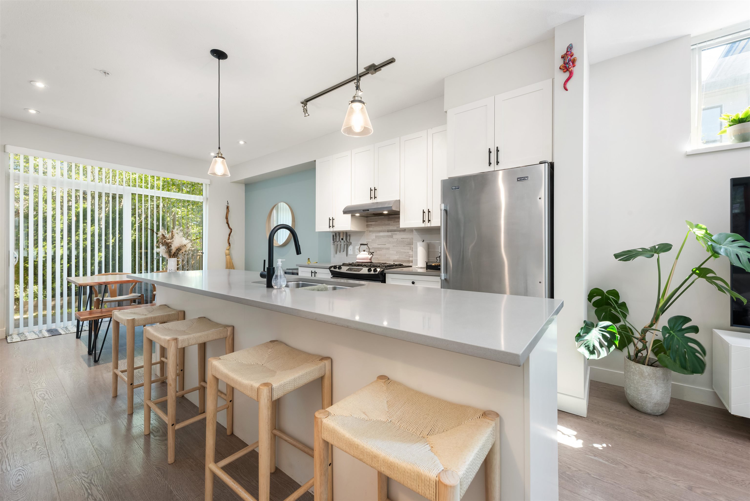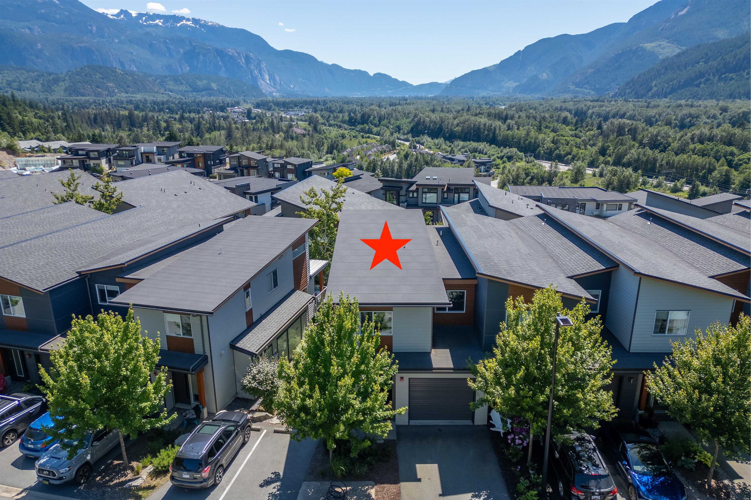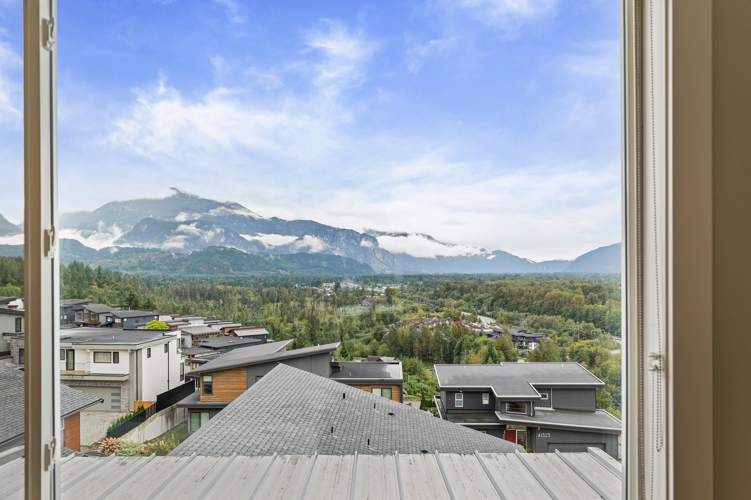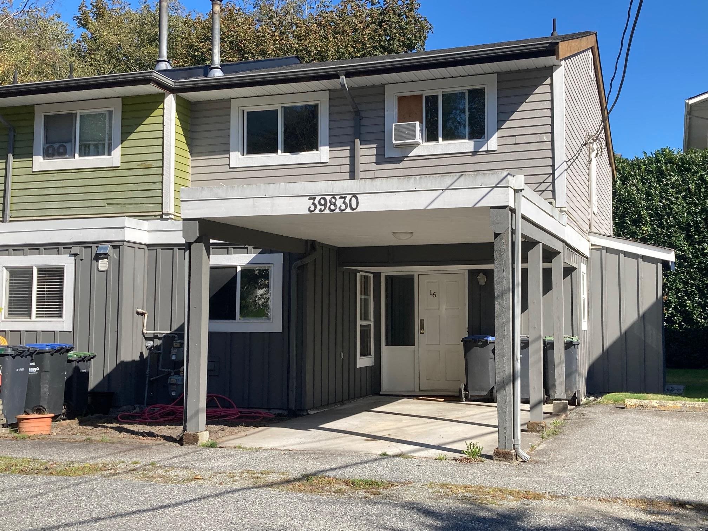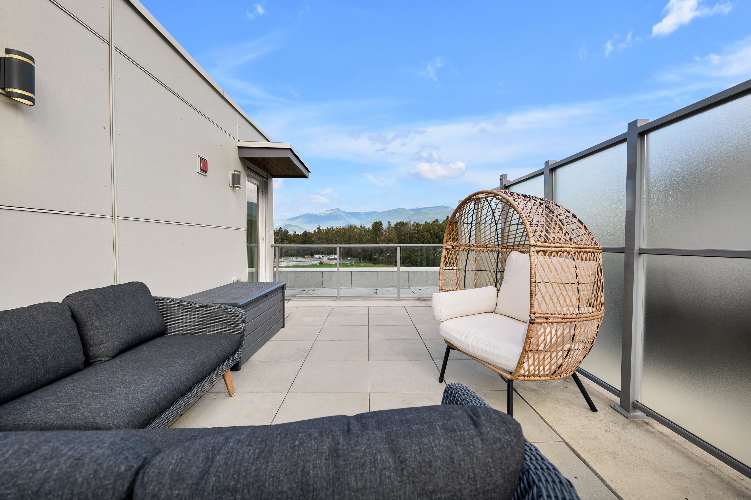Select your Favourite features
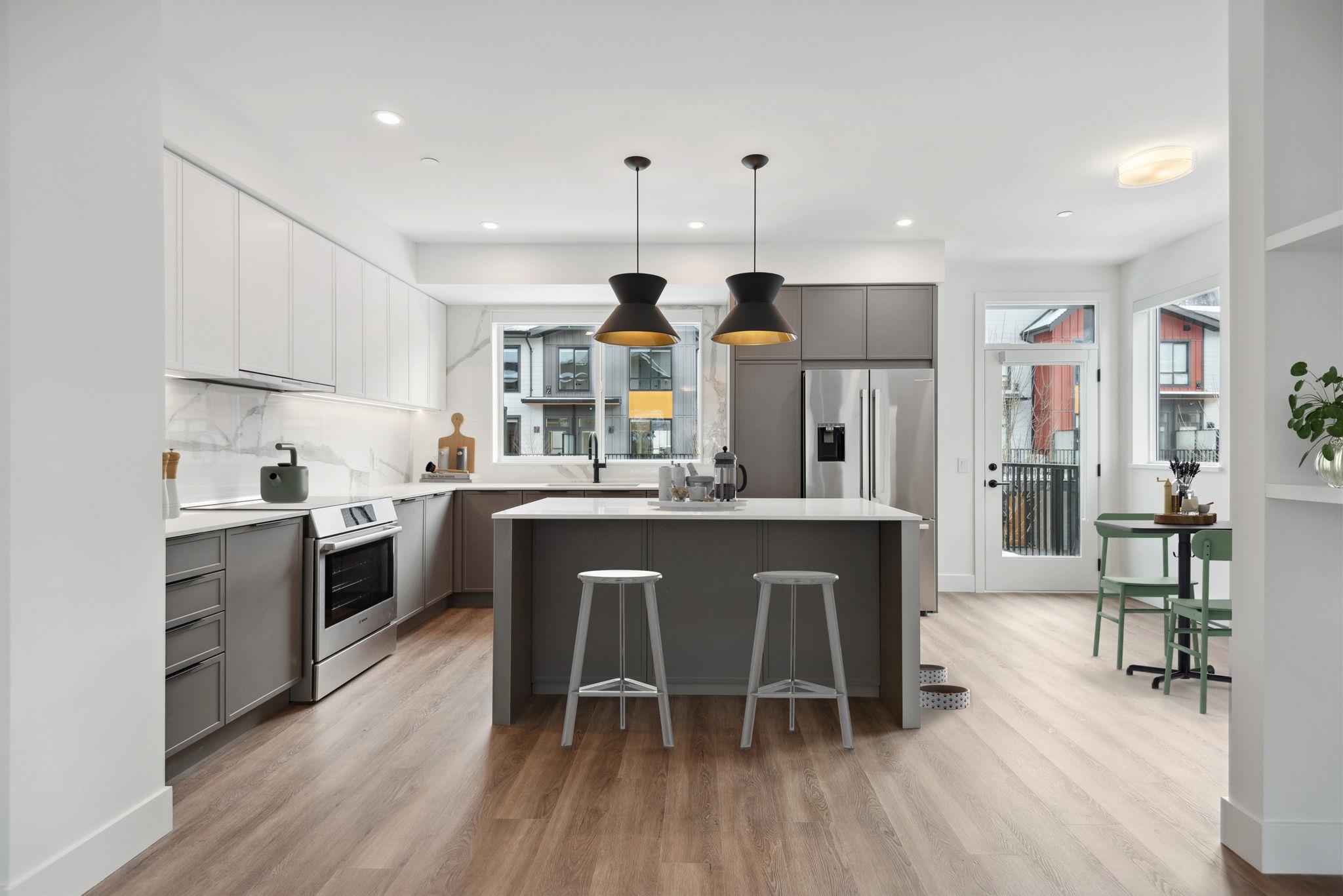
Highlights
Description
- Home value ($/Sqft)$865/Sqft
- Time on Houseful
- Property typeResidential
- Style3 storey
- CommunityRestaurant
- Median school Score
- Year built2024
- Mortgage payment
Last chance to own the most coveted floor plan at SEAandSKY! This final CORNER "B" plan home of the Parkside collection is located along the shoreline community park and has incredible views of the blind channel on one side and the Chief on the other. Premium upgrades include - air conditioning, Bosch & Miele appliances, heated entryways and ensuite washrooms, premium washer/dryer, vinyl flooring throughout and more. DOUBLE CAR garage with parking for 2 more vehicles on the driveway. Steps away from the future 19,000 sq ft Activity Centre and pedestrian bridge to downtown. The bridge is nearing completion! Don't miss your opportunity to own the most desirable floor plan in the best location at SEAandSKY.
MLS®#R3060752 updated 6 hours ago.
Houseful checked MLS® for data 6 hours ago.
Home overview
Amenities / Utilities
- Heat source Baseboard, heat pump
- Sewer/ septic Public sewer, sanitary sewer, storm sewer
Exterior
- # total stories 3.0
- Construction materials
- Foundation
- Roof
- Fencing Fenced
- # parking spaces 4
- Parking desc
Interior
- # full baths 3
- # half baths 1
- # total bathrooms 4.0
- # of above grade bedrooms
- Appliances Washer/dryer, dishwasher, refrigerator, stove, microwave
Location
- Community Restaurant
- Area Bc
- Subdivision
- View Yes
- Water source Public
- Zoning description Cd-40
Overview
- Basement information None
- Building size 1792.0
- Mls® # R3060752
- Property sub type Townhouse
- Status Active
Rooms Information
metric
- Bedroom 2.972m X 4.267m
- Bedroom 3.658m X 2.87m
Level: Above - Primary bedroom 3.759m X 4.267m
Level: Above - Bedroom 2.642m X 2.946m
Level: Above - Living room 3.658m X 4.267m
Level: Main - Kitchen 4.343m X 3.353m
Level: Main - Dining room 4.267m X 3.531m
Level: Main
SOA_HOUSEKEEPING_ATTRS
- Listing type identifier Idx

Lock your rate with RBC pre-approval
Mortgage rate is for illustrative purposes only. Please check RBC.com/mortgages for the current mortgage rates
$-4,133
/ Month25 Years fixed, 20% down payment, % interest
$
$
$
%
$
%

Schedule a viewing
No obligation or purchase necessary, cancel at any time
Nearby Homes
Real estate & homes for sale nearby

