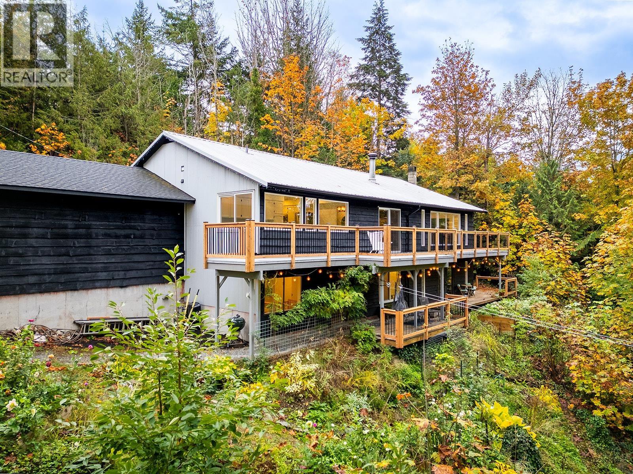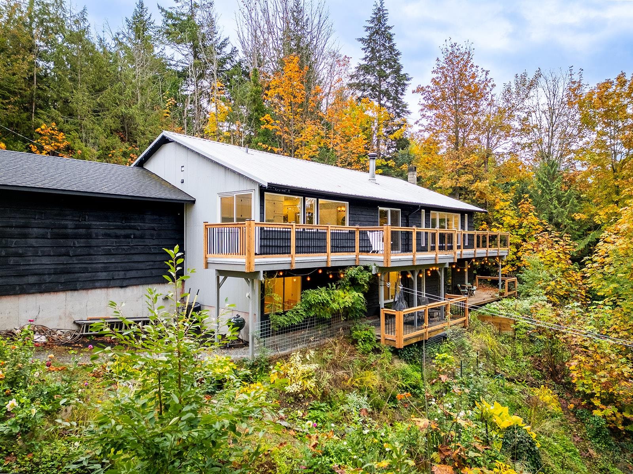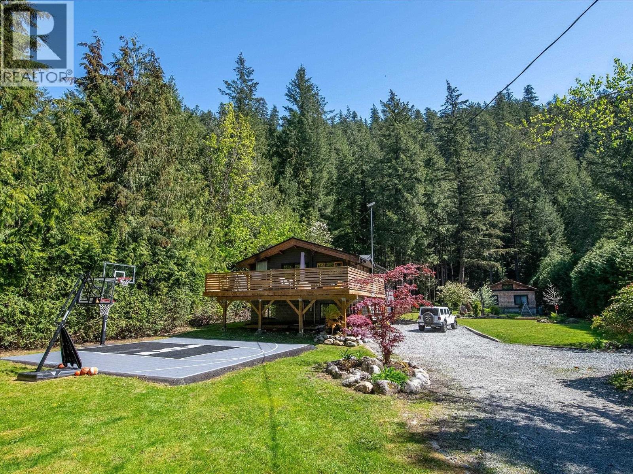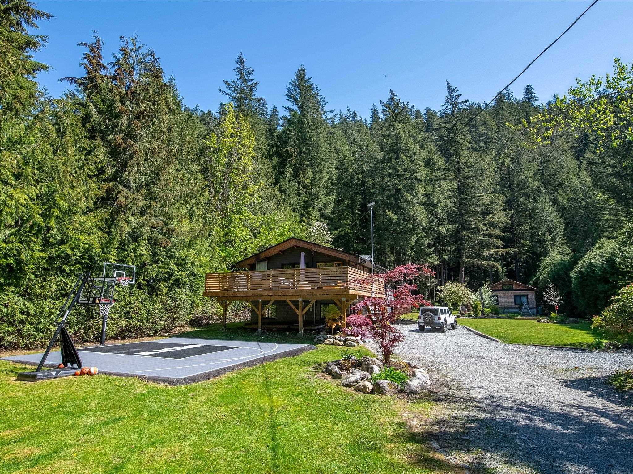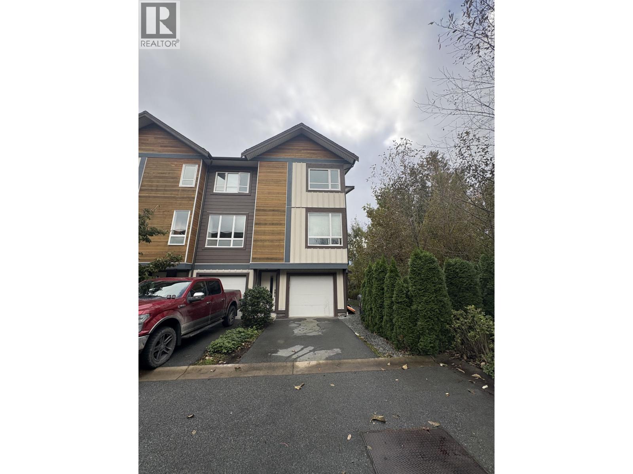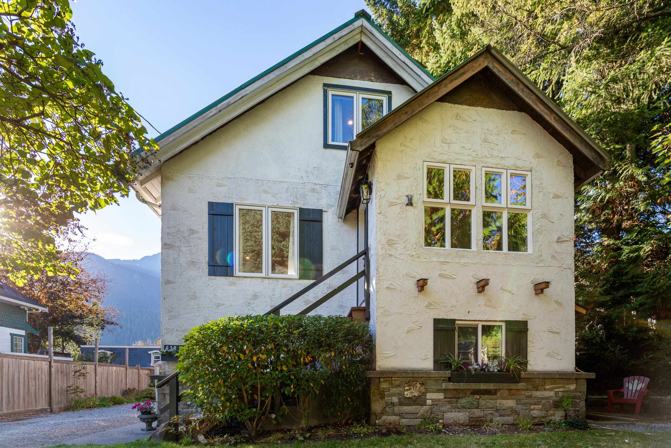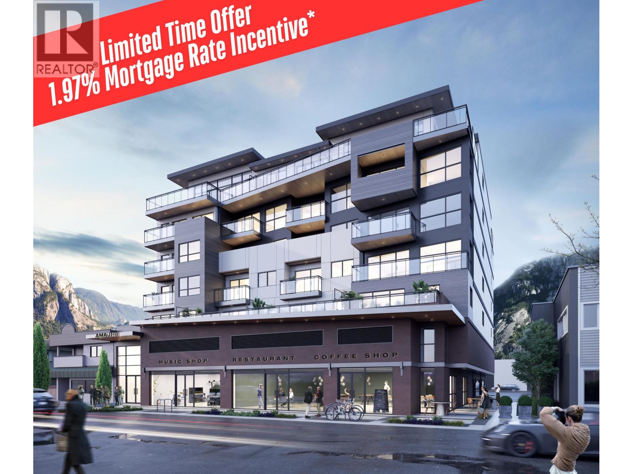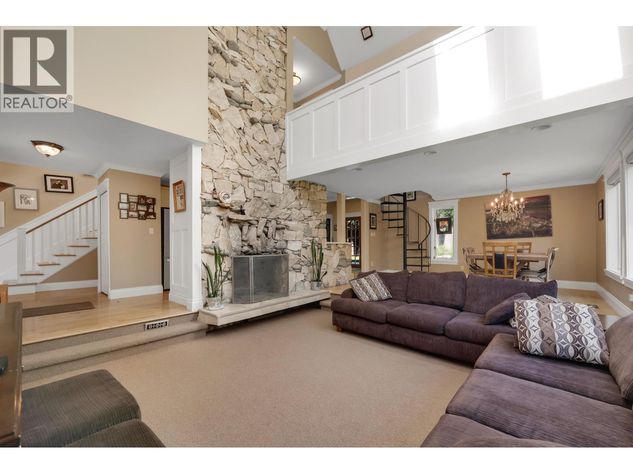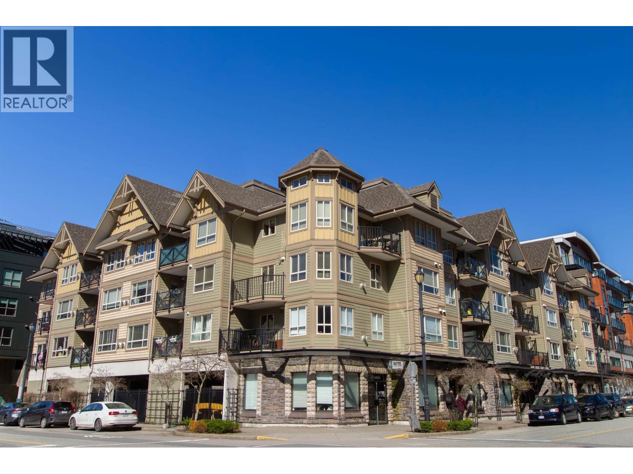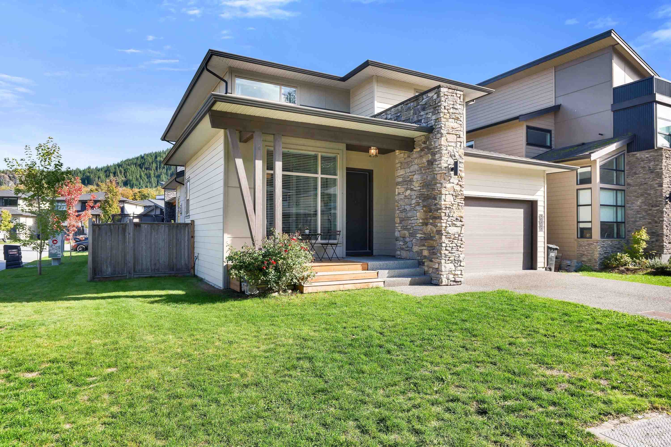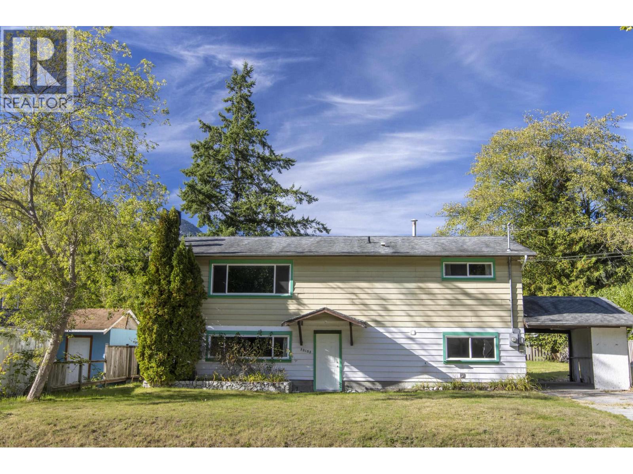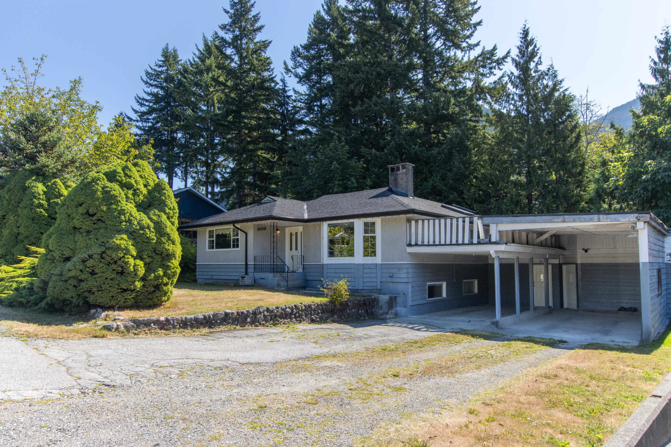
Highlights
Description
- Home value ($/Sqft)$527/Sqft
- Time on Houseful
- Property typeResidential
- CommunityShopping Nearby
- Median school Score
- Year built1960
- Mortgage payment
Coveted Hospital Hill neighbourhood! Spacious family home on large 9288 SF lot backing onto green space. Featuring living room w/ gas fireplace, large window w/ Tantalus Range views, dining area, kitchen w/ oak cabinets, skylight and vaulted ceiling. Main floor offers 3 bedrooms, full bath plus addition w/ laundry + flex/office space and access to back deck. Lower floor: large mud room, family room, rec room, bedroom, room for extended family, nanny. Built in 1960 with addition + over height carport ideal for boat or RV, workshop, 4 yr old roof. Great quiet pocket w/ little turnover at south end of Squamish. Well situated, easy highway access for trips to Vancouver + Whistler. Near hiking/biking trails, Smoke Bluffs, hospital, school, bus, kid's park, walking distance to Downtown. By appt
Home overview
- Heat source Forced air, natural gas, wood
- Sewer/ septic Public sewer, sanitary sewer
- Construction materials
- Foundation
- Roof
- # parking spaces 6
- Parking desc
- # full baths 2
- # total bathrooms 2.0
- # of above grade bedrooms
- Appliances Washer/dryer, dishwasher, refrigerator, stove
- Community Shopping nearby
- Area Bc
- Subdivision
- View Yes
- Water source Public
- Zoning description R1
- Lot dimensions 9288.0
- Lot size (acres) 0.21
- Basement information Partial, partially finished, exterior entry
- Building size 2649.0
- Mls® # R3041754
- Property sub type Single family residence
- Status Active
- Tax year 2025
- Utility 3.912m X 6.604m
- Family room 3.886m X 6.604m
- Bedroom 3.835m X 3.759m
- Recreation room 5.08m X 3.861m
- Mud room 3.454m X 6.299m
- Bedroom 3.048m X 3.226m
Level: Main - Office 3.454m X 3.632m
Level: Main - Dining room 1.829m X 3.912m
Level: Main - Kitchen 3.175m X 3.912m
Level: Main - Laundry 1.448m X 3.454m
Level: Main - Living room 4.572m X 6.325m
Level: Main - Bedroom 2.515m X 3.226m
Level: Main - Primary bedroom 4.089m X 3.226m
Level: Main
- Listing type identifier Idx

$-3,720
/ Month

