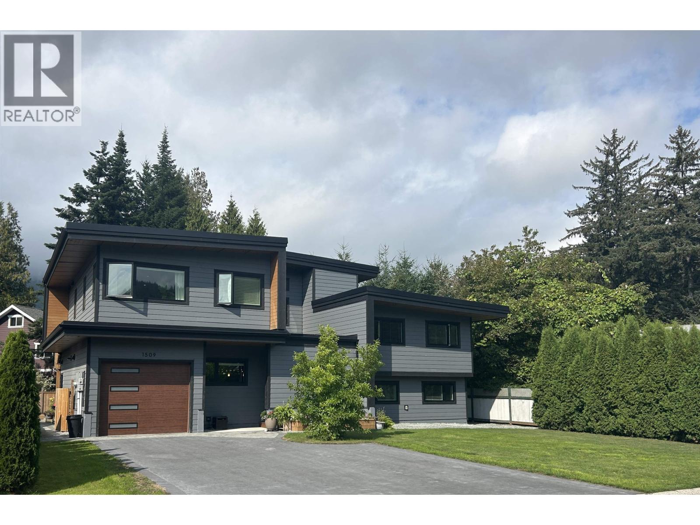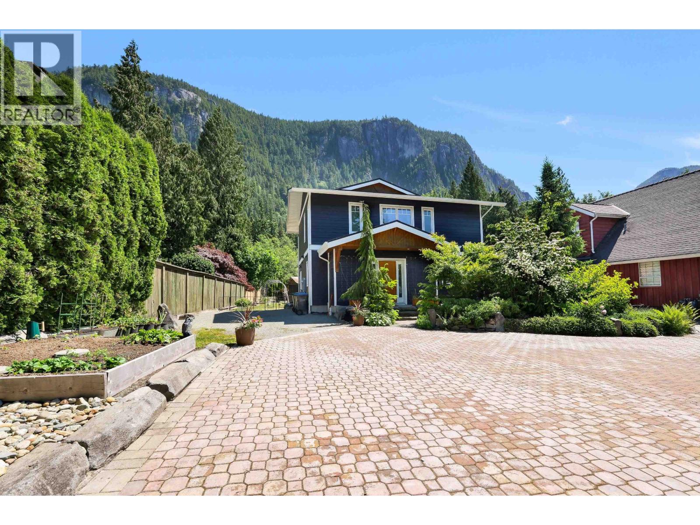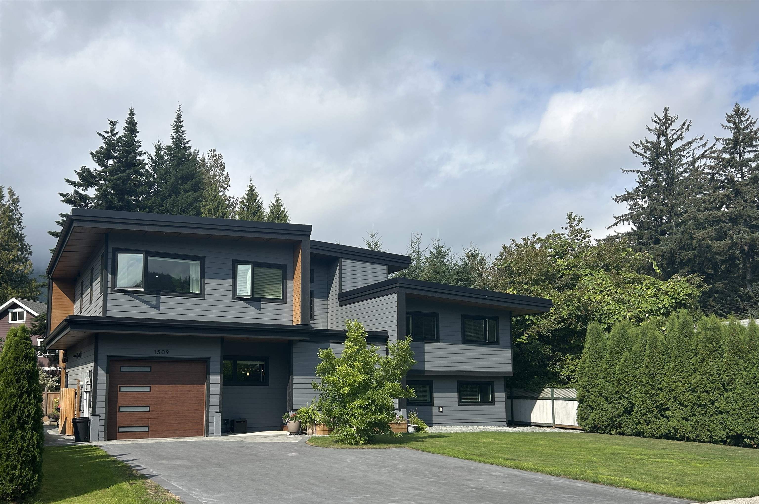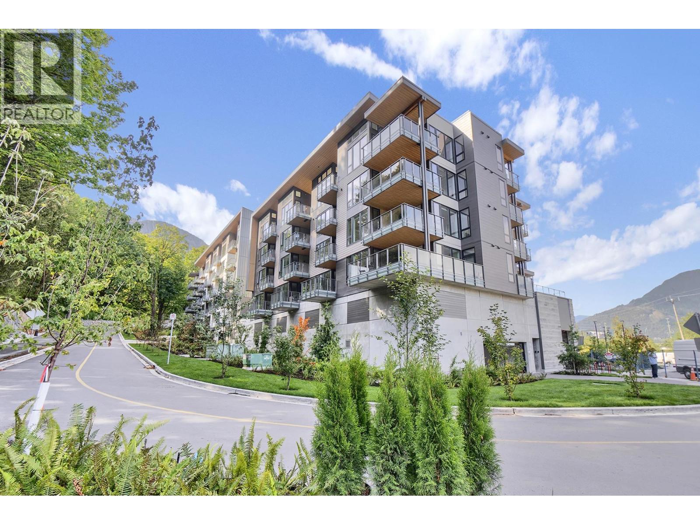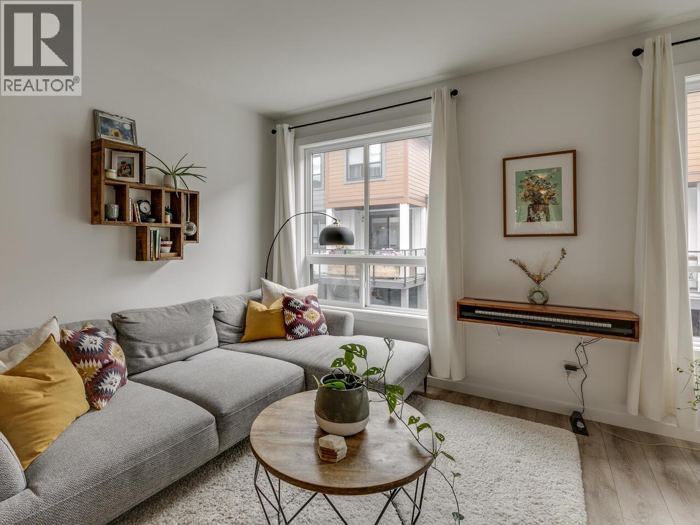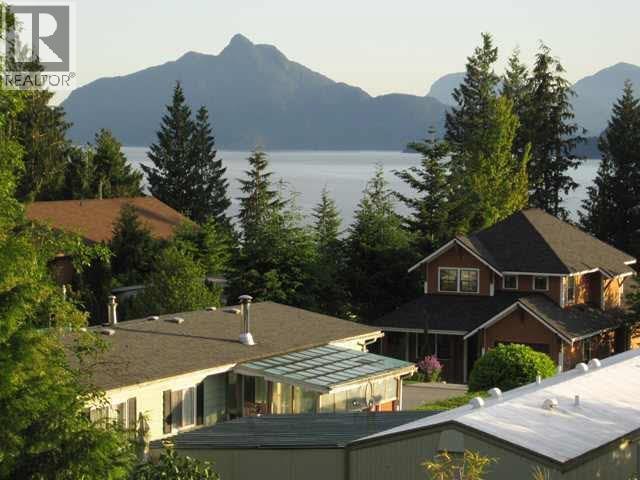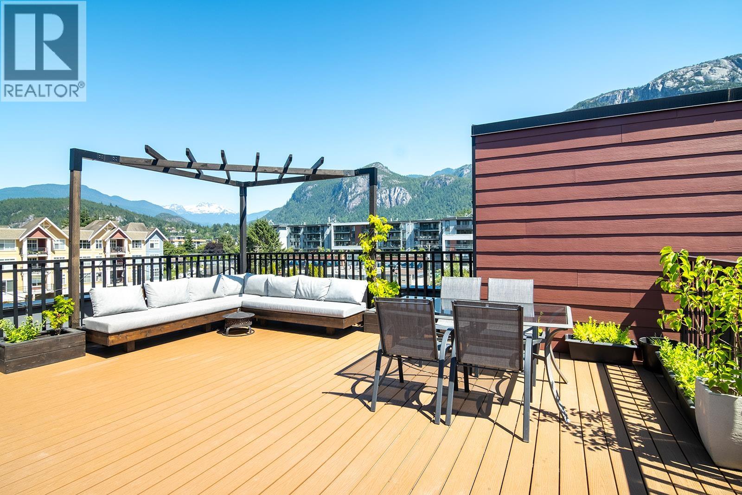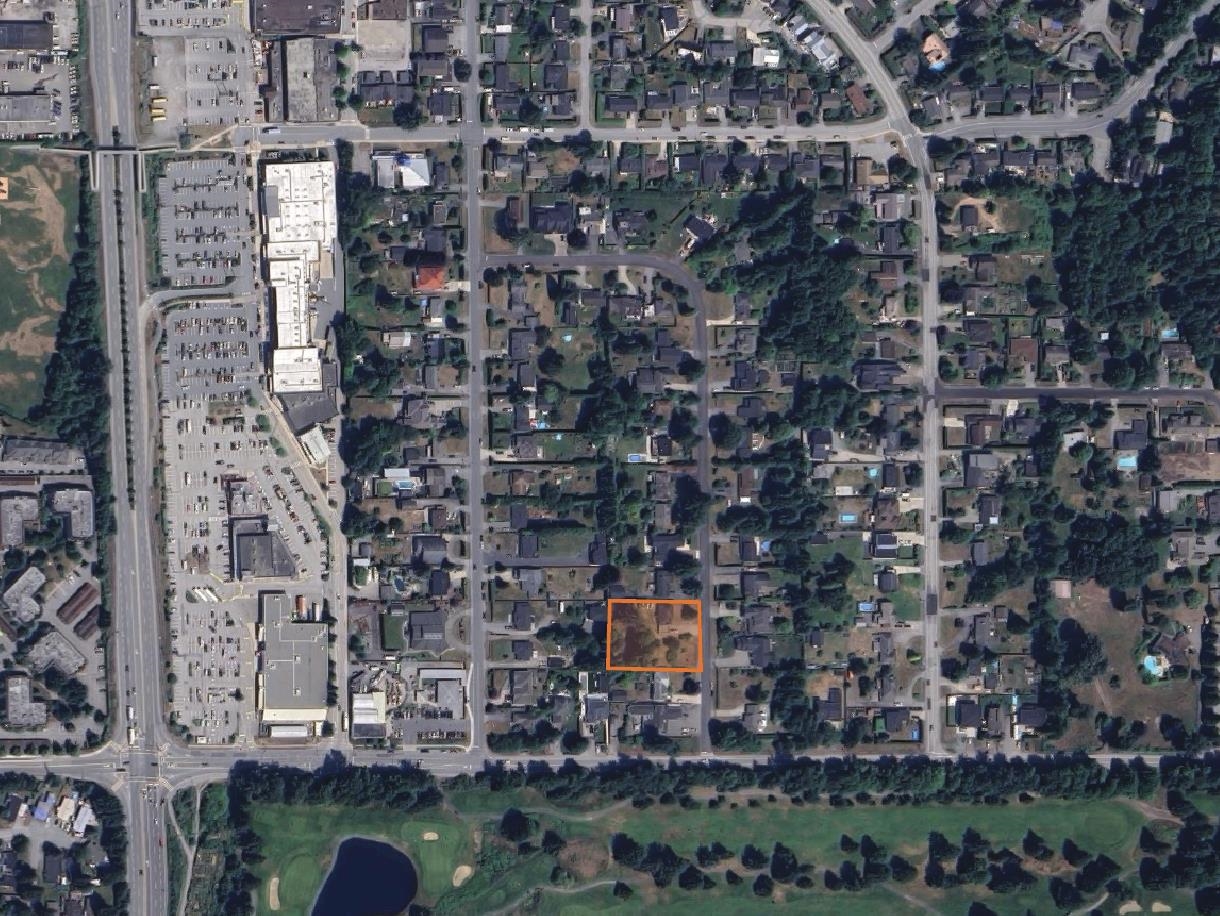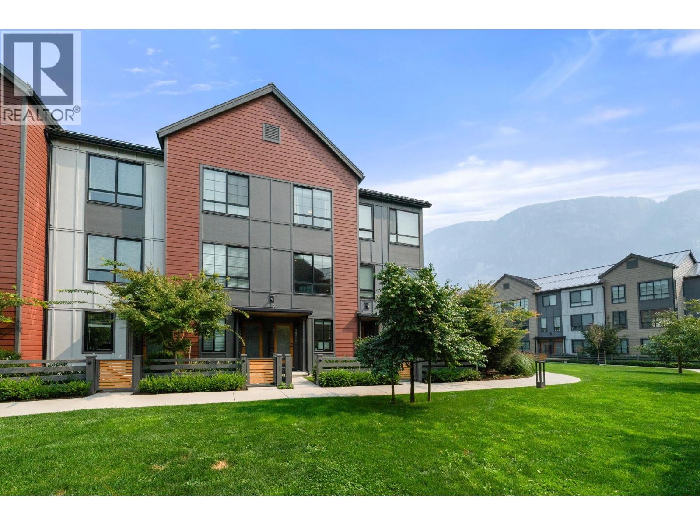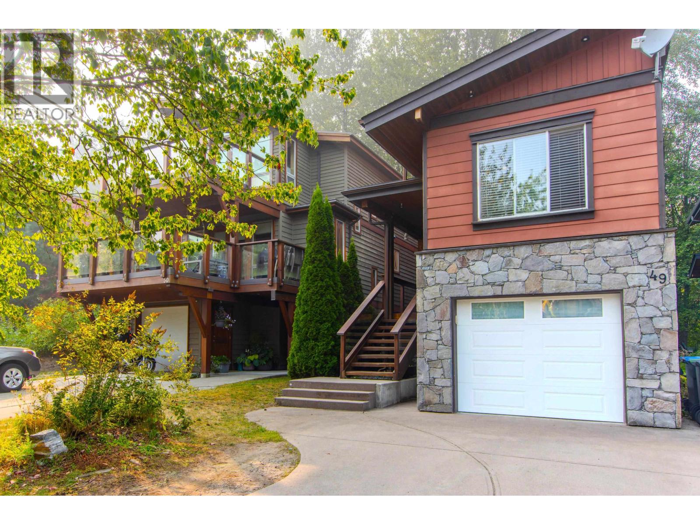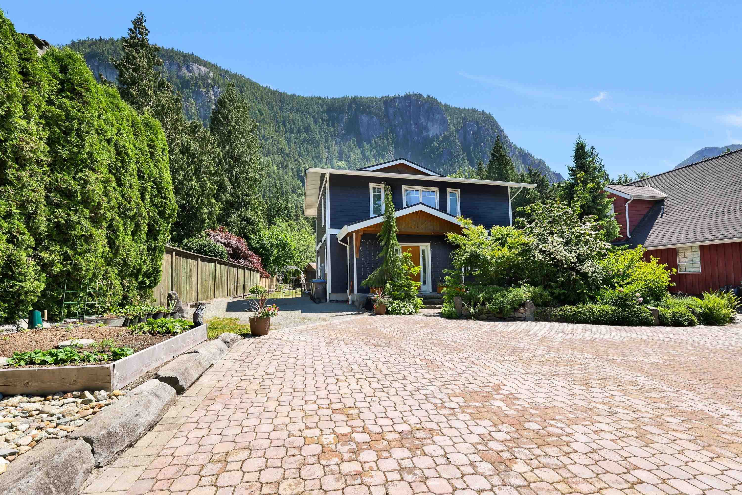
Highlights
Description
- Home value ($/Sqft)$910/Sqft
- Time on Houseful
- Property typeResidential
- Median school Score
- Year built2015
- Mortgage payment
Welcome to a home that truly captures the essence of Squamish living. This thoughtfully designed home features 2 large bedrooms, both w/ walk-in closets, and flex area upstairs currently used as an office, with potential to be converted into a 3rd bedroom. The primary suite has a roughed-in ensuite, currently configured as a nursery—offering flexibility for future customization. Situated on a very sunny, south-facing 13,000sqft lot that backs directly onto the Stawamus River dyke offering future carriage home potential, with lane access along the east side. Currently there is a larger heated, powered shed ideal for a home office/workshop/storage. Other features include: hot water on demand, Heated floors throughout the lower level, Gas range, Two full bathrooms and much more.
Home overview
- Heat source Baseboard, natural gas, radiant
- Sewer/ septic Public sewer, sanitary sewer, storm sewer
- Construction materials
- Foundation
- Roof
- # parking spaces 6
- Parking desc
- # full baths 2
- # total bathrooms 2.0
- # of above grade bedrooms
- Appliances Washer/dryer, dishwasher, refrigerator, stove
- Area Bc
- View Yes
- Water source Public
- Zoning description R5
- Lot dimensions 11790.0
- Lot size (acres) 0.27
- Basement information None
- Building size 1559.0
- Mls® # R3047016
- Property sub type Single family residence
- Status Active
- Virtual tour
- Tax year 2025
- Walk-in closet 2.007m X 2.591m
Level: Above - Walk-in closet 1.854m X 1.651m
Level: Above - Office 3.175m X 4.343m
Level: Above - Flex room 1.651m X 3.632m
Level: Above - Primary bedroom 5.309m X 4.953m
Level: Above - Bedroom 3.759m X 4.013m
Level: Above - Kitchen 3.429m X 3.81m
Level: Main - Living room 3.505m X 9.525m
Level: Main - Foyer 4.013m X 3.15m
Level: Main - Dining room 2.591m X 2.642m
Level: Main - Laundry 1.219m X 1.651m
Level: Main - Foyer 3.226m X 2.819m
Level: Main
- Listing type identifier Idx

$-3,784
/ Month

