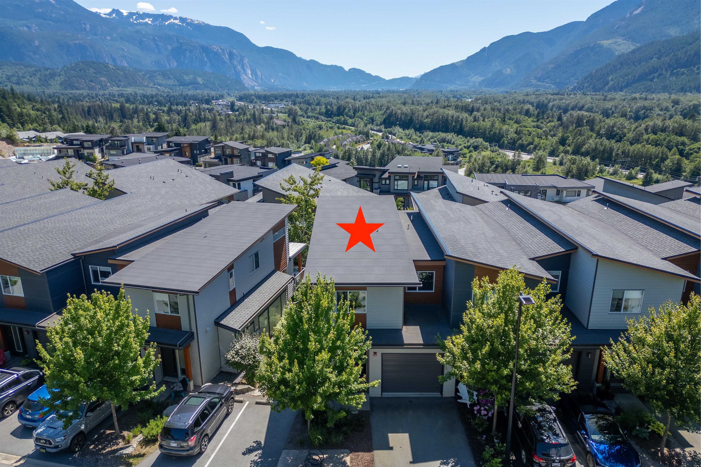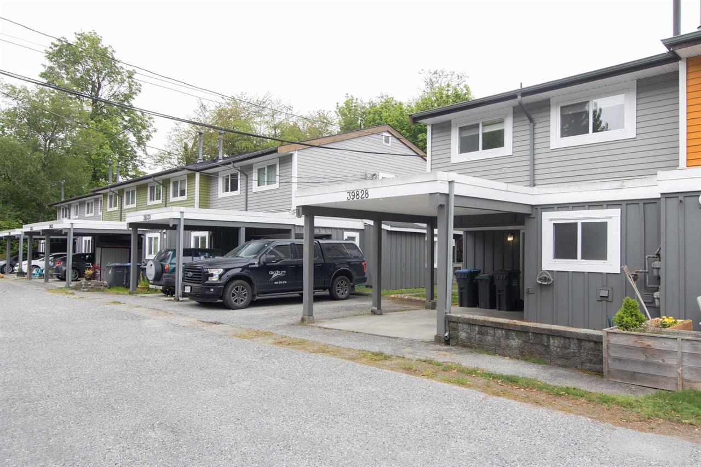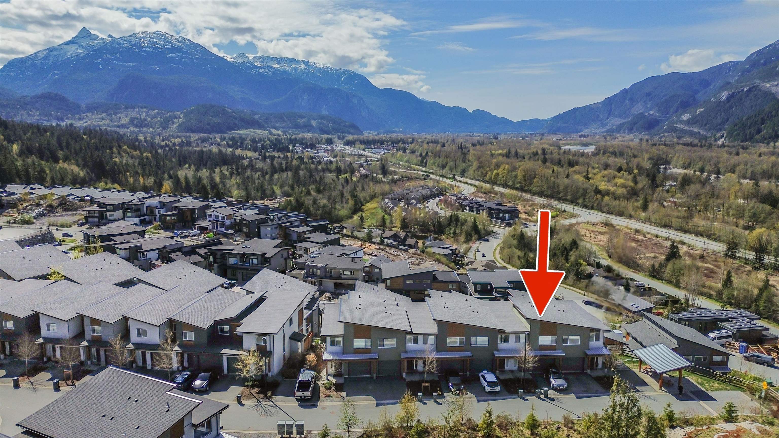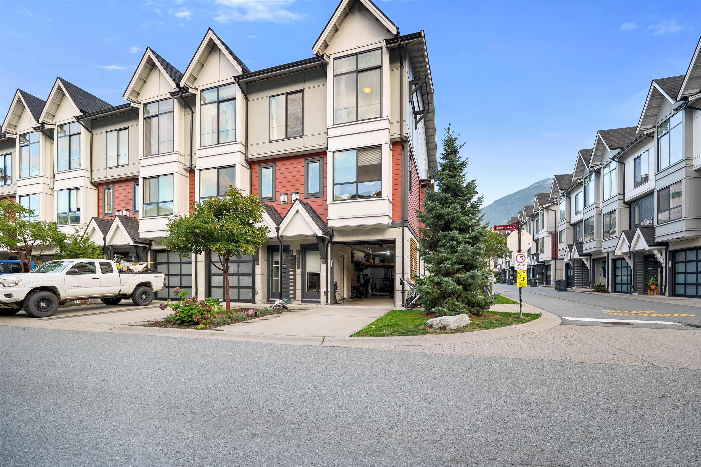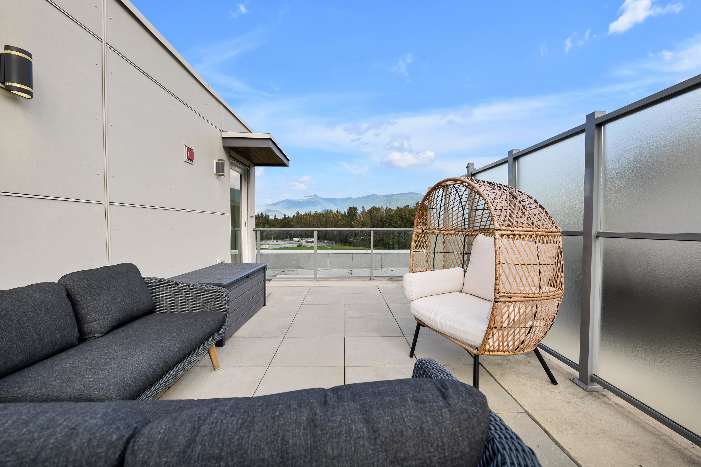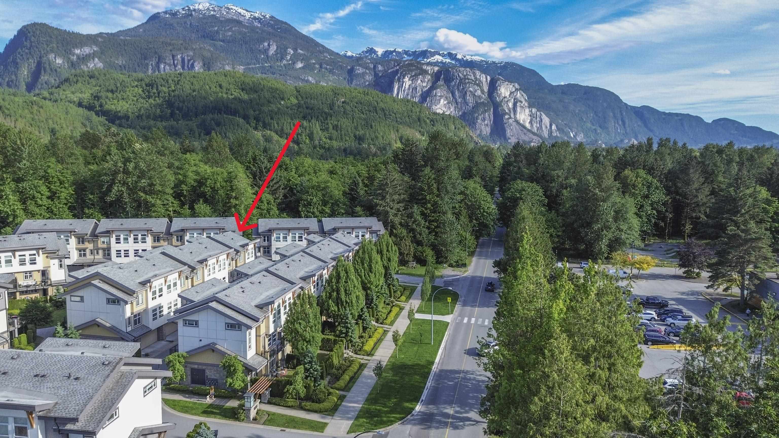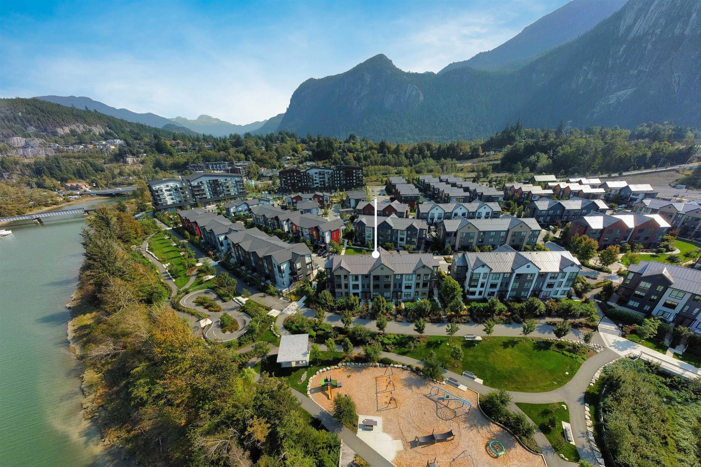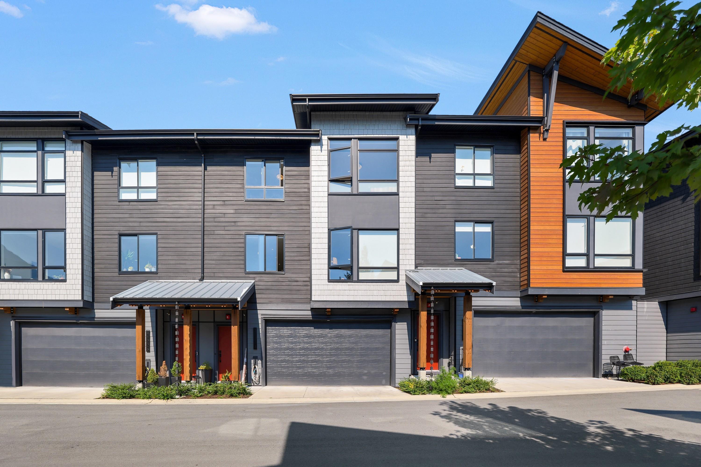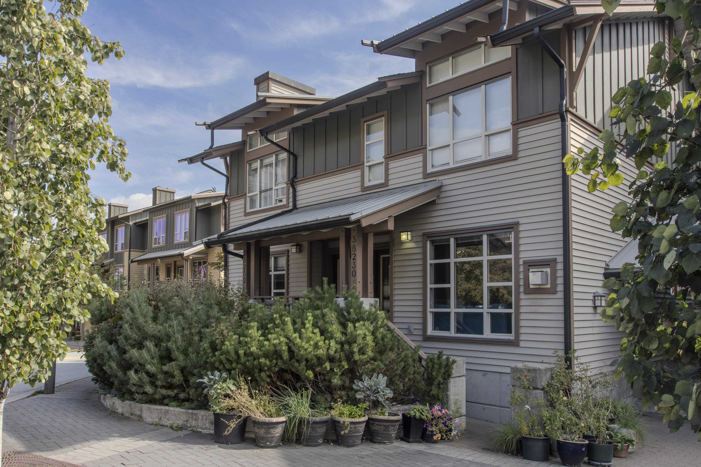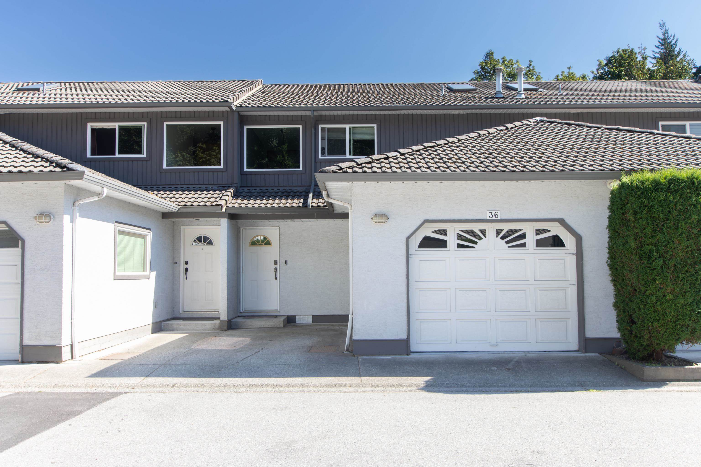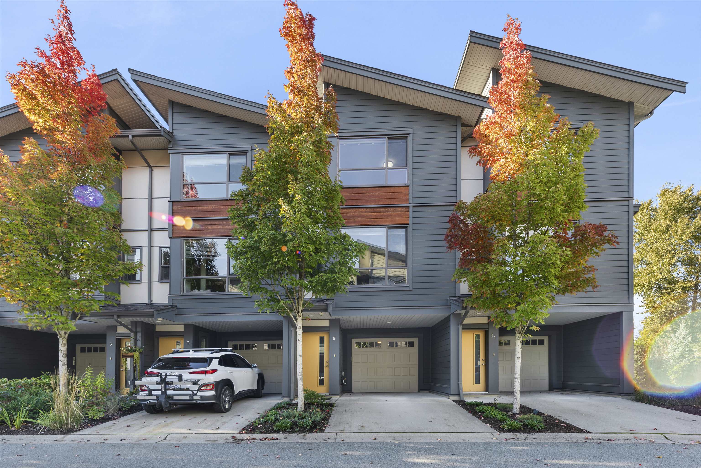
38684 Buckley Avenue #9
38684 Buckley Avenue #9
Highlights
Description
- Home value ($/Sqft)$763/Sqft
- Time on Houseful
- Property typeResidential
- Style3 storey
- CommunityShopping Nearby
- Median school Score
- Year built2017
- Mortgage payment
Welcome to Unit 9 Newport Landing in Dentville — bright and functional 2 bed, 2.5 bath newer build townhome w unique direct street access to ground-level flex/office ~150SF space. The home has SE/NW exposure, large windows w natural light and green outlook to trees and mountain views. Main Level - open-concept layout w quartz countertops, large island, ample kitchen storage, deck/patio, and powder room. Upstairs - two generous bedrooms w large closets, two full bathrooms, and new carpet/flooring. Ground floor - flex/office WFH space w direct street access, great for health/wellness practitioners or home-business seeing clients. Garage storage, park on driveway apron plus ample street parking on Britannia. Great location tucked away just outside downtown Squamish yet close to all amenities
Home overview
- Heat source Baseboard, electric
- Sewer/ septic Public sewer, sanitary sewer
- # total stories 3.0
- Construction materials
- Foundation
- Roof
- Fencing Fenced
- # parking spaces 2
- Parking desc
- # full baths 2
- # half baths 1
- # total bathrooms 3.0
- # of above grade bedrooms
- Appliances Washer/dryer, dishwasher, refrigerator, stove, microwave
- Community Shopping nearby
- Area Bc
- Subdivision
- View Yes
- Water source Public
- Zoning description Rm-2
- Basement information None
- Building size 1179.0
- Mls® # R3056409
- Property sub type Townhouse
- Status Active
- Tax year 2025
- Office 4.572m X 3.353m
- Office 4.572m X 3.353m
- Foyer 1.397m X 1.6m
- Primary bedroom 3.277m X 3.353m
Level: Above - Laundry 0.914m X 1.194m
Level: Above - Bedroom 2.769m X 3.048m
Level: Above - Bedroom 2.769m X 3.302m
Level: Above - Bedroom 3.048m X 3.302m
Level: Above - Kitchen 3.353m X 3.556m
Level: Main - Dining room 2.184m X 3.251m
Level: Main - Living room 3.251m X 3.861m
Level: Main
- Listing type identifier Idx

$-2,397
/ Month

