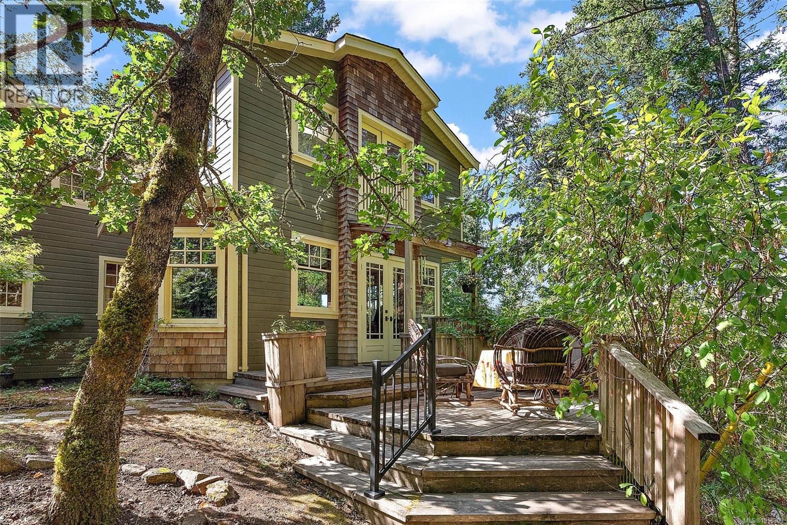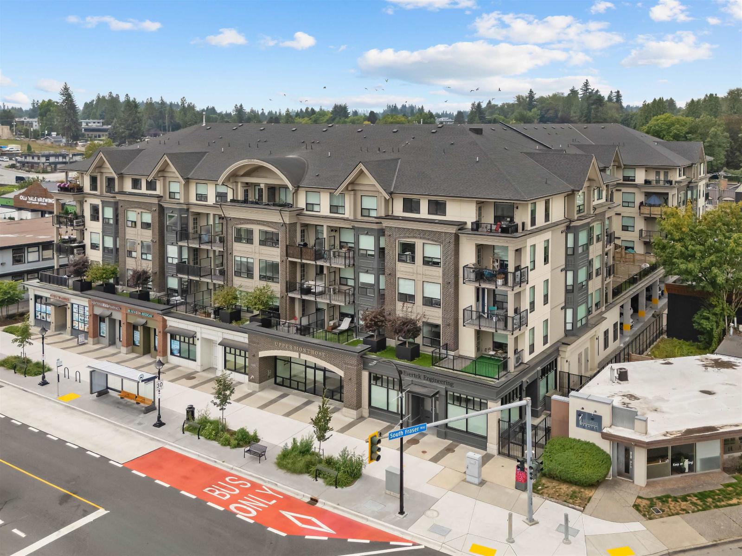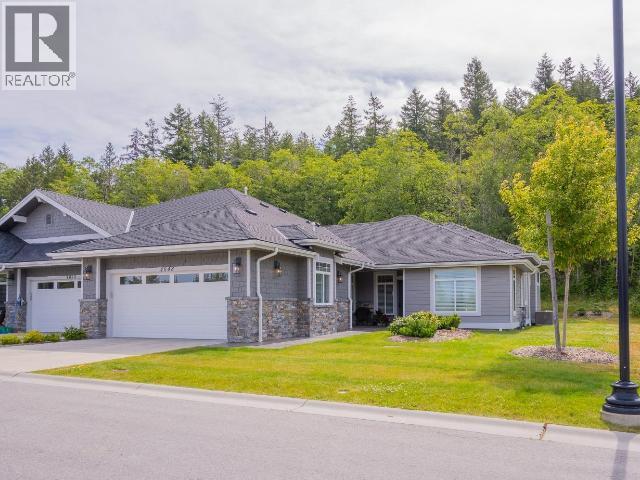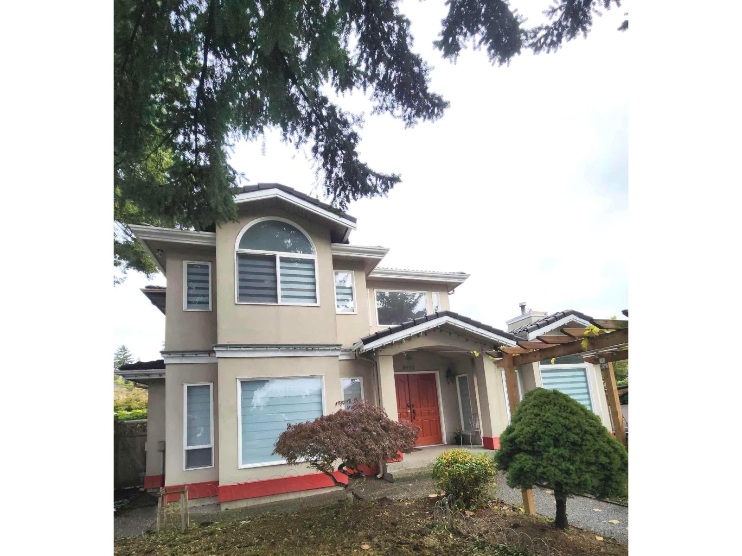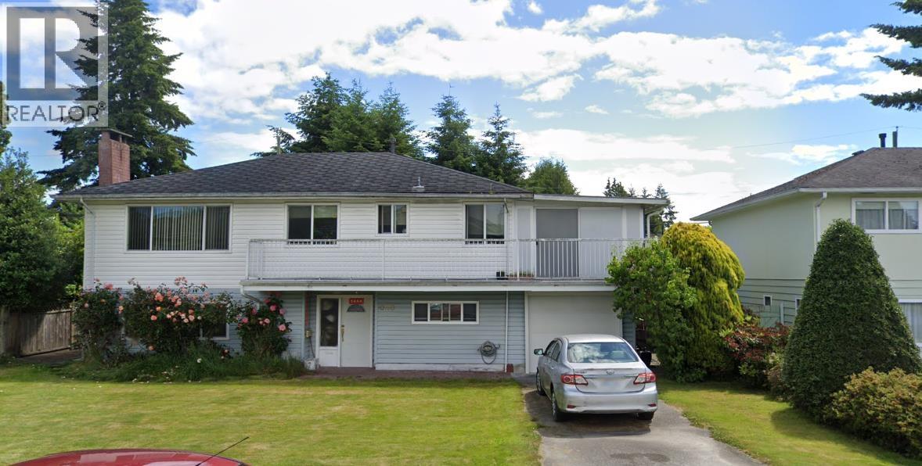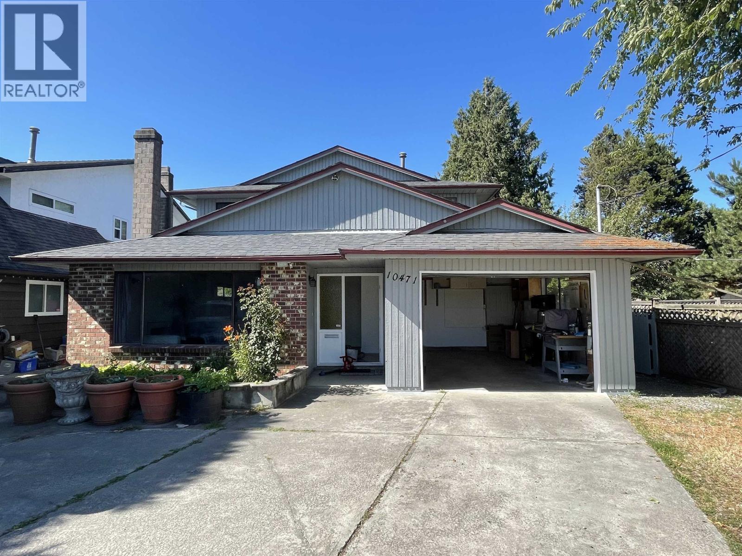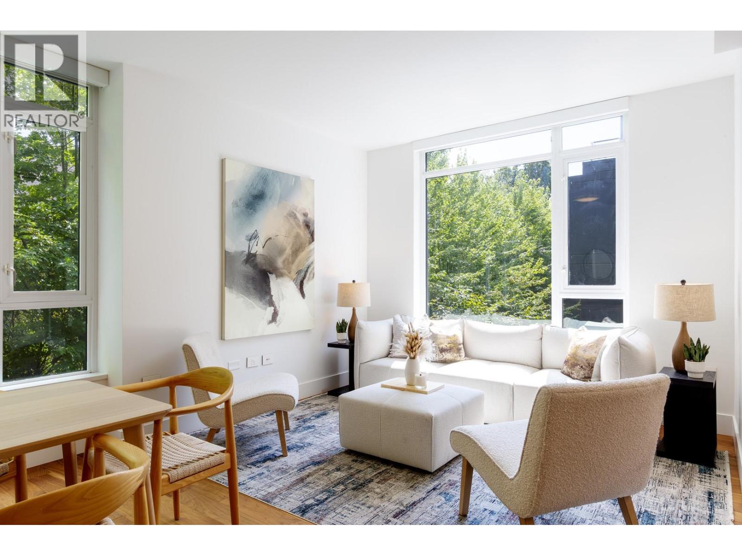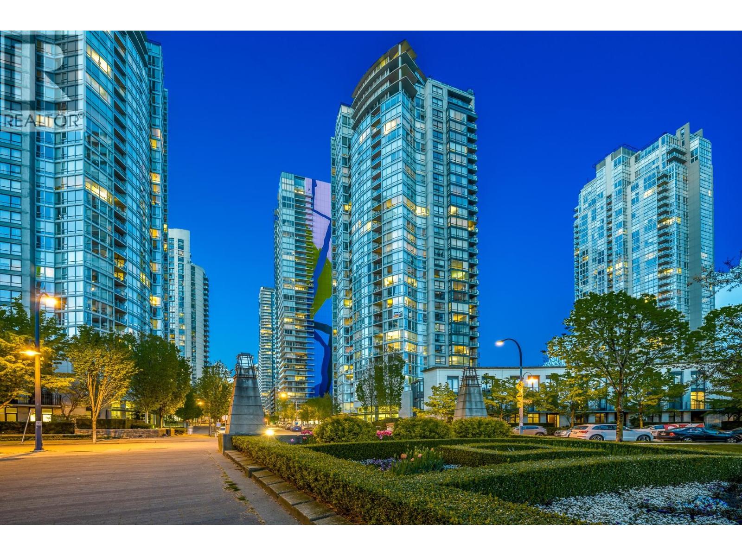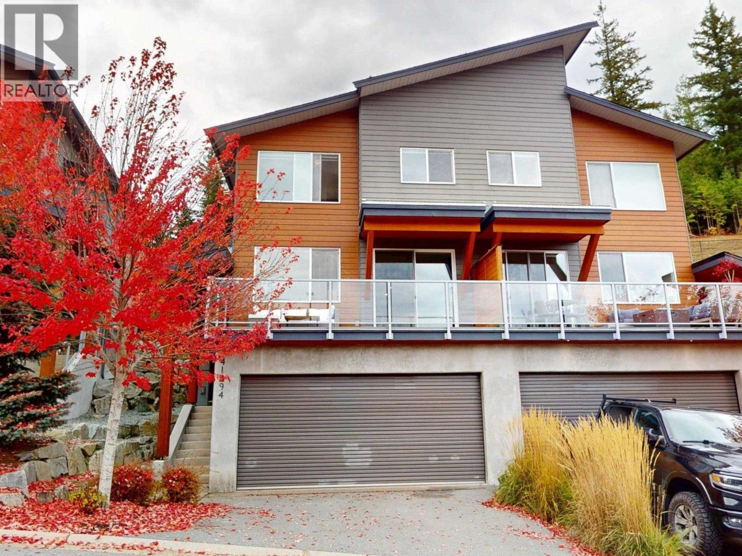Select your Favourite features
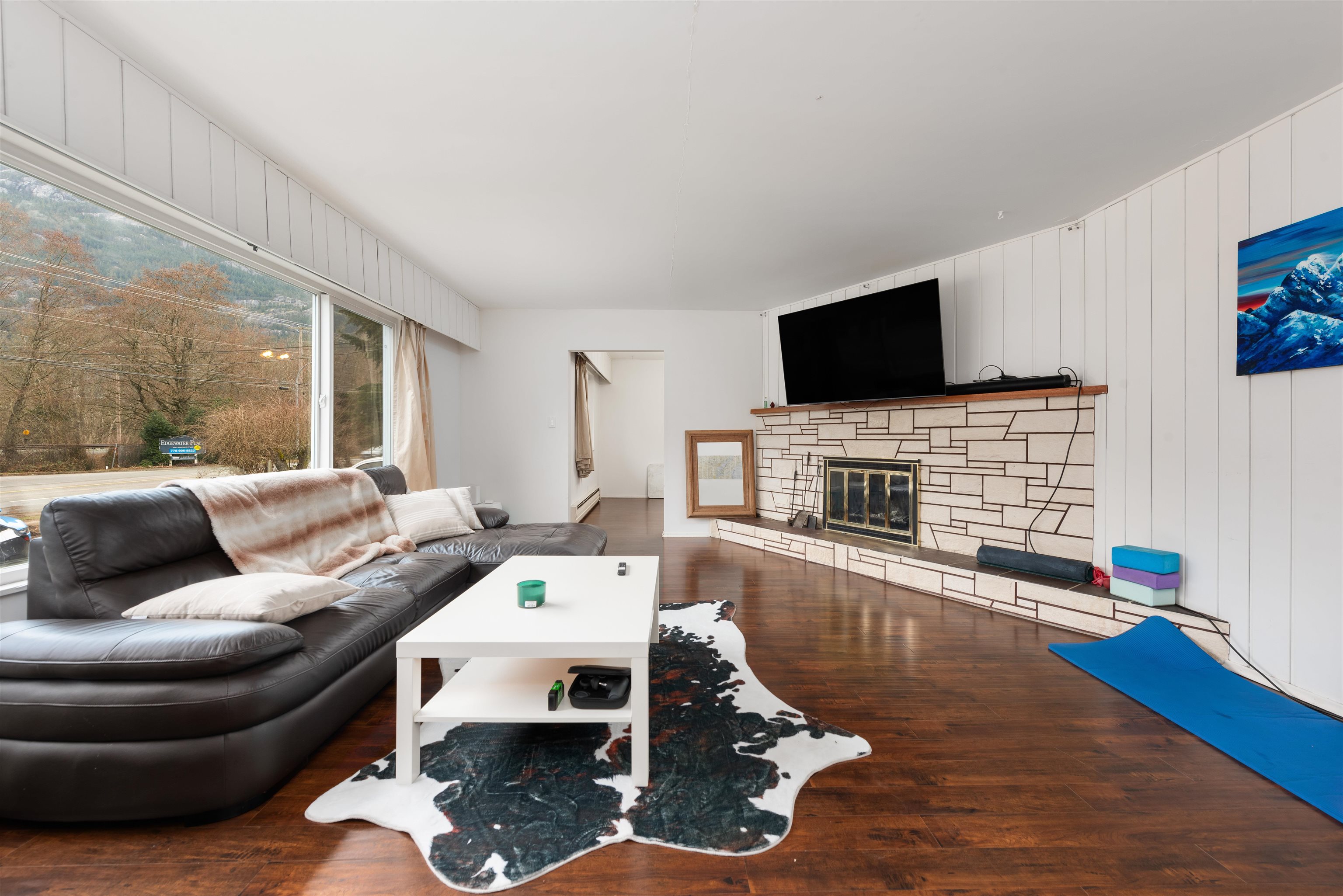
Highlights
Description
- Home value ($/Sqft)$530/Sqft
- Time on Houseful
- Property typeResidential
- CommunityShopping Nearby
- Median school Score
- Year built1964
- Mortgage payment
This prime, well-proportioned, flat lot is just over 13,200 SF, zoned RS-2 and is supported by new legislation allowing for 4 units plus one legal suite. The existing house is perfect for holding with a home in very livable condition. Move in yourself or receive income from two suites in place with good tenants. Located at a perfect distance from busy downtown Squamish, this area offers the convenience of a comfortable walk to essential amenities. It's an ideal spot for Squamish's young families, just a short stroll from Squamish Elementary School, Howe Sound Secondary School, daycare, grocery stores, coffee shops, trails, and recreational activities.
MLS®#R2970048 updated 4 days ago.
Houseful checked MLS® for data 4 days ago.
Home overview
Amenities / Utilities
- Heat source Forced air, oil
- Sewer/ septic Public sewer, sanitary sewer
Exterior
- Construction materials
- Foundation
- Roof
- # parking spaces 6
- Parking desc
Interior
- # full baths 2
- # total bathrooms 2.0
- # of above grade bedrooms
- Appliances Washer/dryer, dishwasher, refrigerator, stove
Location
- Community Shopping nearby
- Area Bc
- View Yes
- Water source Public
- Zoning description Rs-2
Lot/ Land Details
- Lot dimensions 13201.0
Overview
- Lot size (acres) 0.3
- Basement information None
- Building size 3114.0
- Mls® # R2970048
- Property sub type Single family residence
- Status Active
- Tax year 2023
Rooms Information
metric
- Other 2.438m X 2.438m
- Family room 4.089m X 8.839m
- Recreation room 4.369m X 5.893m
- Bedroom 3.251m X 3.759m
- Utility 4.039m X 4.039m
- Dining room 3.556m X 3.937m
Level: Main - Living room 5.029m X 3.658m
Level: Main - Bedroom 3.251m X 3.404m
Level: Main - Primary bedroom 4.191m X 4.42m
Level: Main - Foyer 1.143m X 2.184m
Level: Main - Bedroom 3.124m X 4.42m
Level: Main - Kitchen 4.267m X 4.978m
Level: Main
SOA_HOUSEKEEPING_ATTRS
- Listing type identifier Idx

Lock your rate with RBC pre-approval
Mortgage rate is for illustrative purposes only. Please check RBC.com/mortgages for the current mortgage rates
$-4,400
/ Month25 Years fixed, 20% down payment, % interest
$
$
$
%
$
%

Schedule a viewing
No obligation or purchase necessary, cancel at any time
Nearby Homes
Real estate & homes for sale nearby

