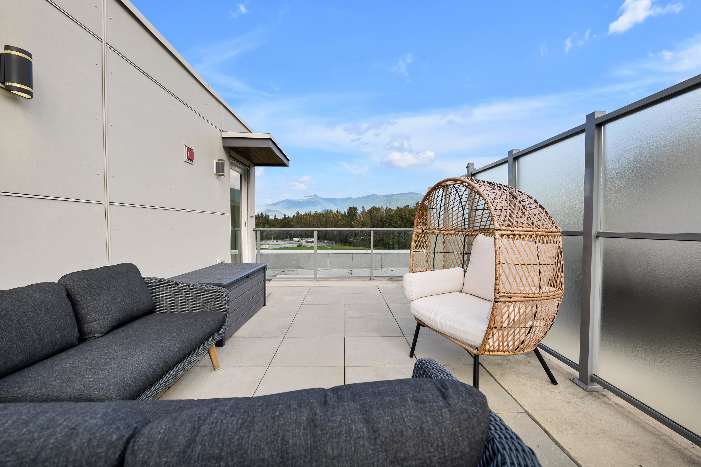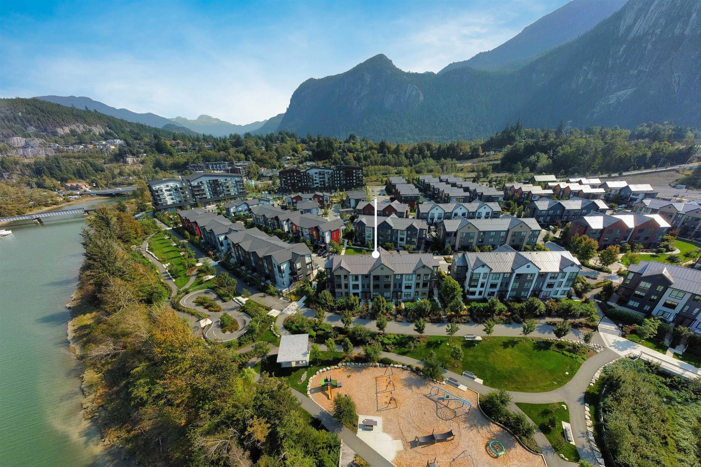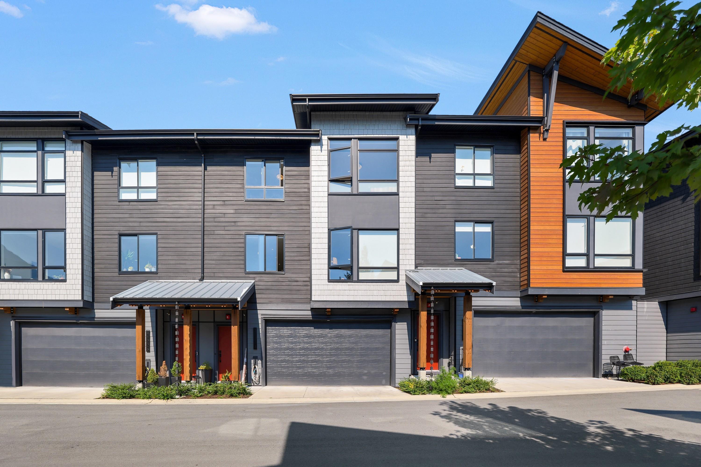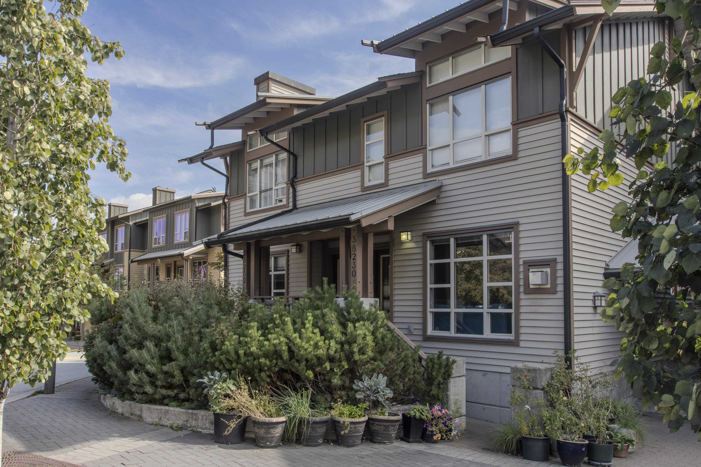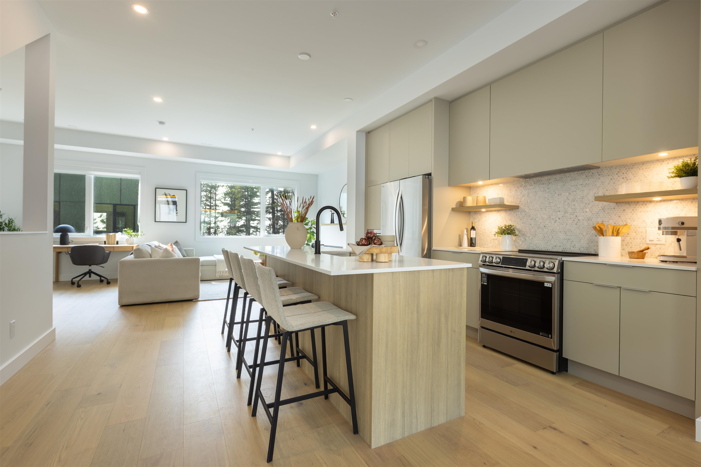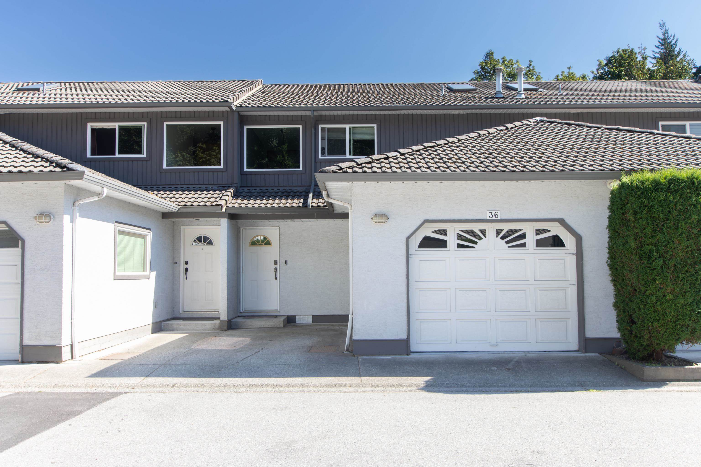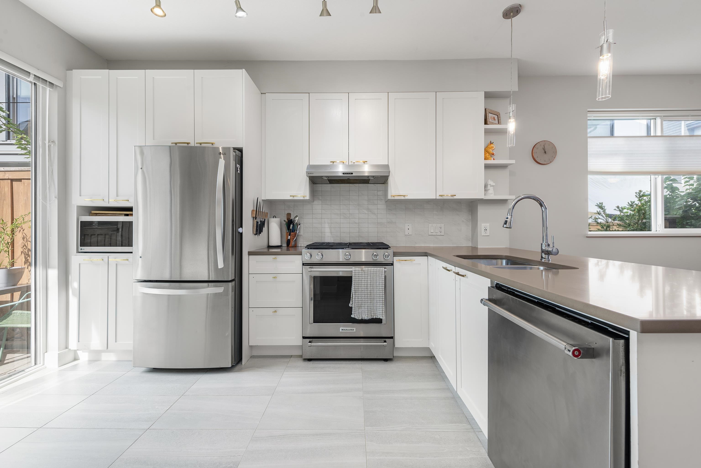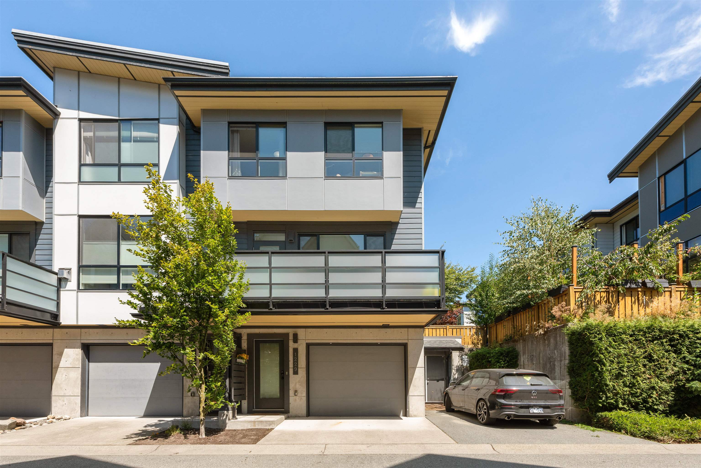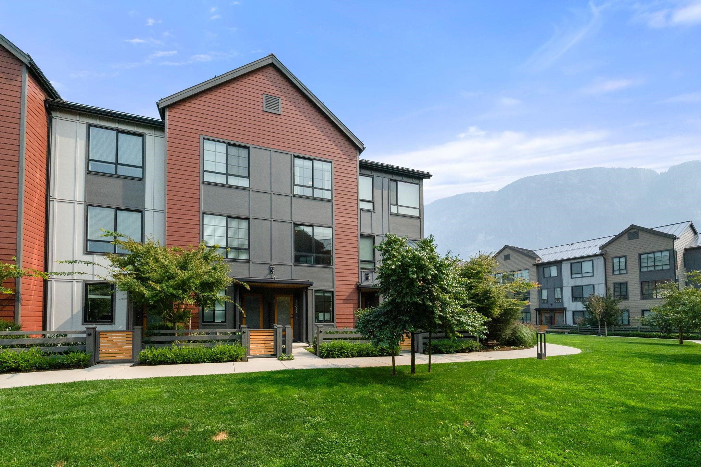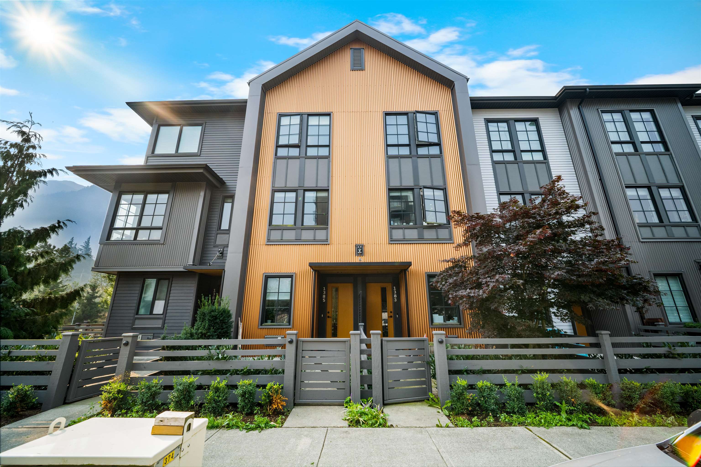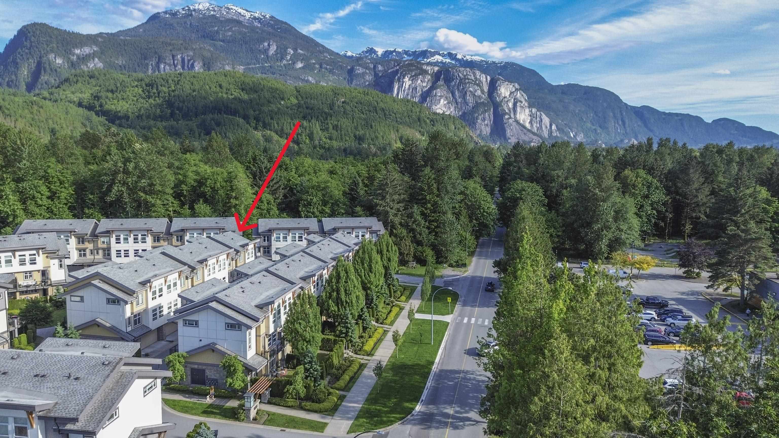
39548 Loggers Lane #59
39548 Loggers Lane #59
Highlights
Description
- Home value ($/Sqft)$661/Sqft
- Time on Houseful
- Property typeResidential
- Style3 storey
- CommunityShopping Nearby
- Median school Score
- Year built2017
- Mortgage payment
Welcome to Seven Peaks -one of Squamish’s best communities, where West Coast living meets modern comfort. Nestled across from the rec center, schools, transit & bike trails connecting you to the waterfront, shops & restaurants. The spacious living & dining flow seamlessly to the kitchen, creating a natural gathering space. Step onto your private balcony — perfect for morning coffee or evening unwind. This townhome truly stands out with its large bedrooms, oversized garage & versatile flex space ideal for home office, gym, playroom, or studio. Direct access to fenced yard & the plaza’s courtyard, a rare feature combines privacy, functionality & outdoor connection. Whether you’re a growing family, outdoor enthusiast or seek a stylish & adaptable spacious home, this one ticks all the boxes.
Home overview
- Heat source Baseboard, electric
- Sewer/ septic Public sewer, sanitary sewer
- # total stories 3.0
- Construction materials
- Foundation
- Roof
- # parking spaces 3
- Parking desc
- # full baths 2
- # half baths 1
- # total bathrooms 3.0
- # of above grade bedrooms
- Community Shopping nearby
- Area Bc
- Subdivision
- Water source Public
- Zoning description Rm2
- Basement information None
- Building size 1783.0
- Mls® # R3050638
- Property sub type Townhouse
- Status Active
- Tax year 2025
- Foyer 4.013m X 1.27m
- Flex room 3.378m X 7.29m
- Laundry 1.626m X 0.914m
Level: Above - Office 3.429m X 2.159m
Level: Above - Walk-in closet 3.327m X 2.438m
Level: Above - Primary bedroom 3.632m X 3.632m
Level: Above - Bedroom 3.759m X 3.683m
Level: Above - Bedroom 4.064m X 3.505m
Level: Above - Dining room 1.676m X 5.156m
Level: Main - Living room 4.953m X 6.121m
Level: Main - Kitchen 3.454m X 5.156m
Level: Main
- Listing type identifier Idx

$-3,144
/ Month

