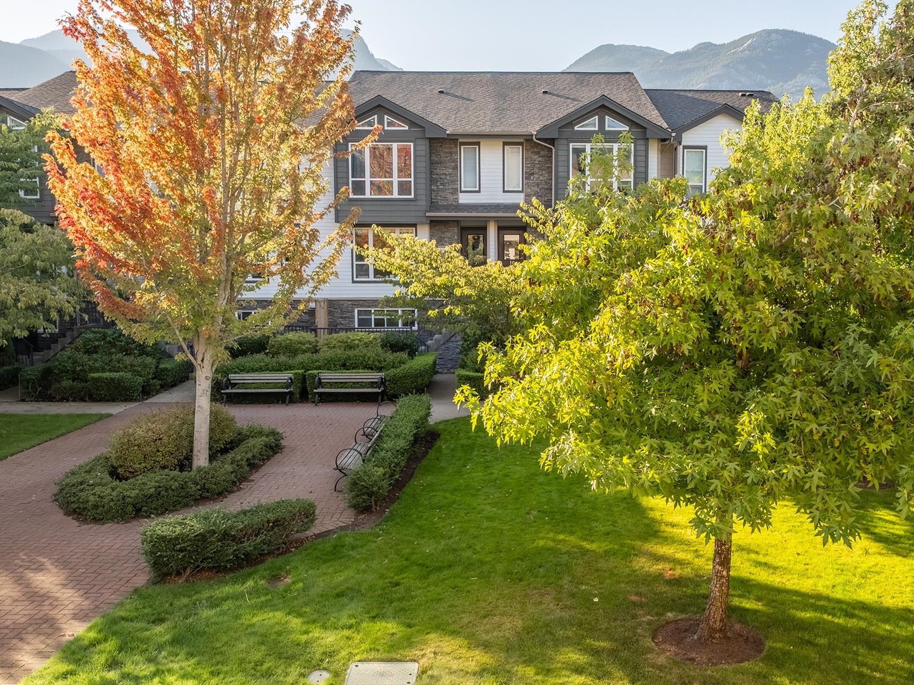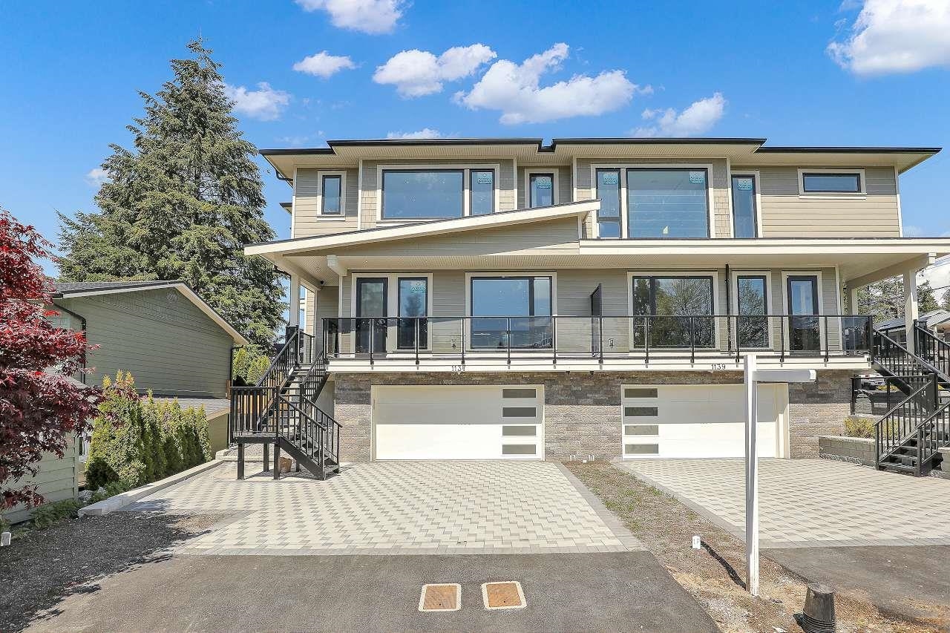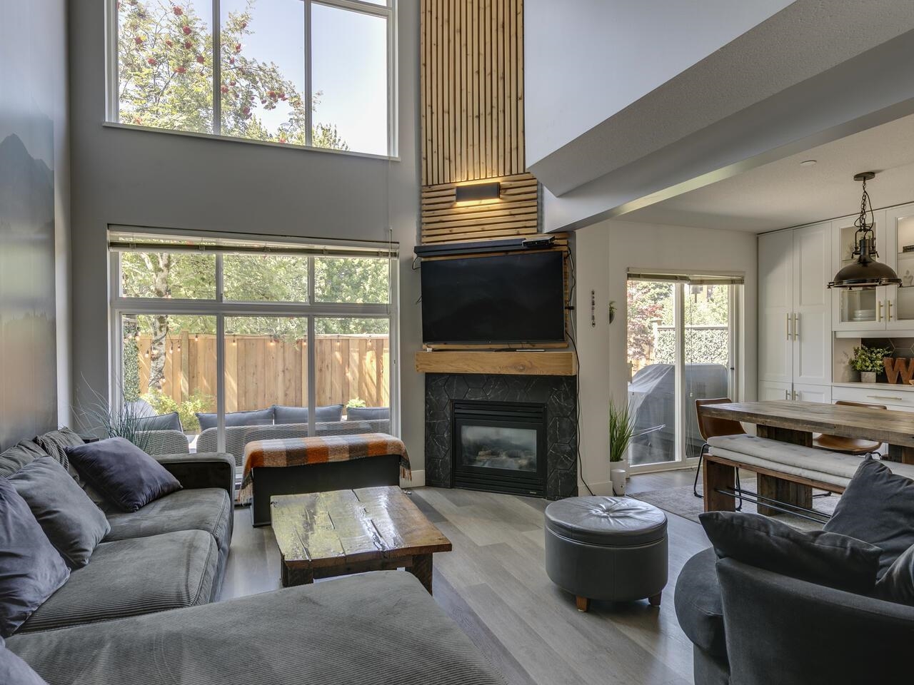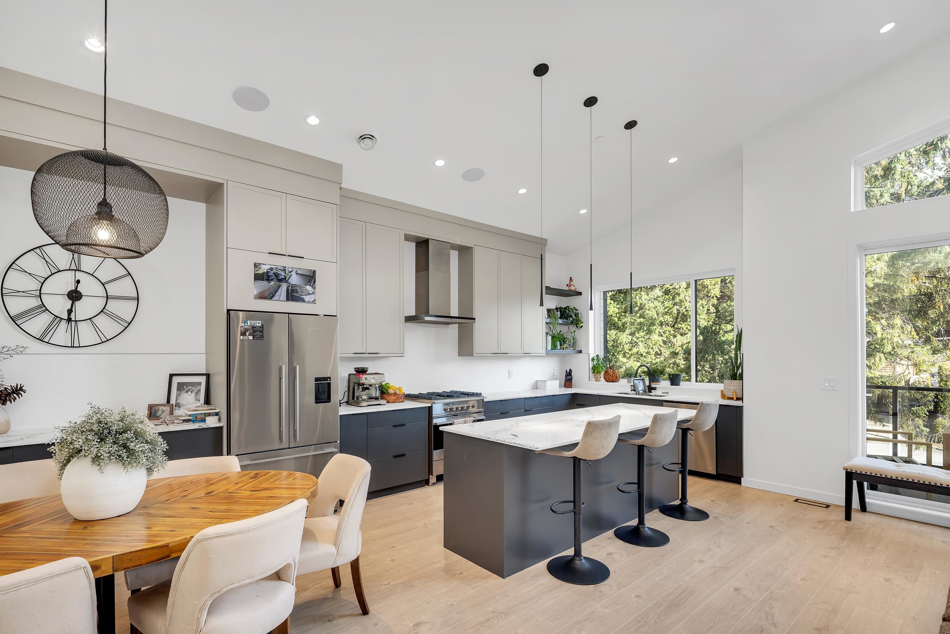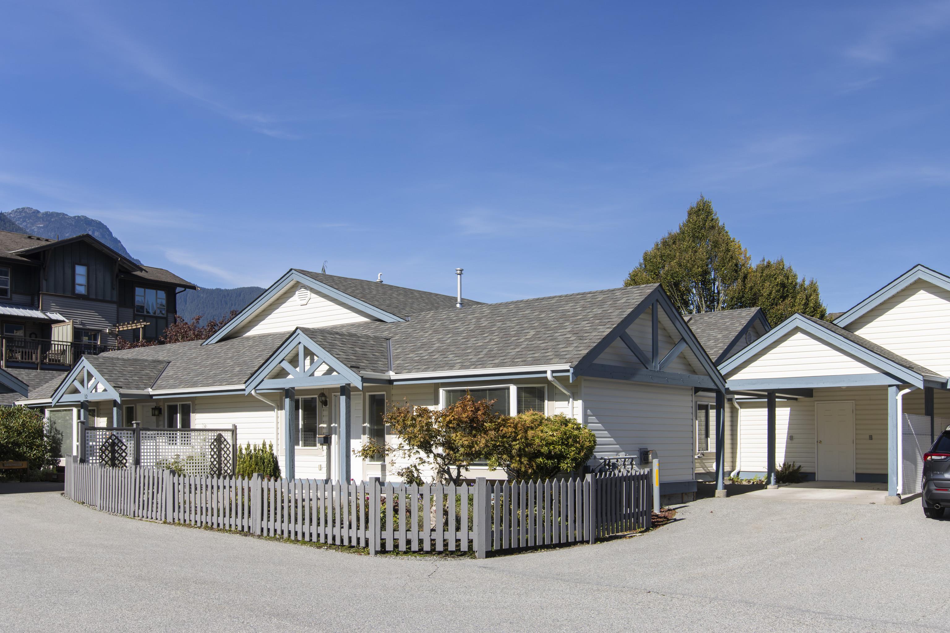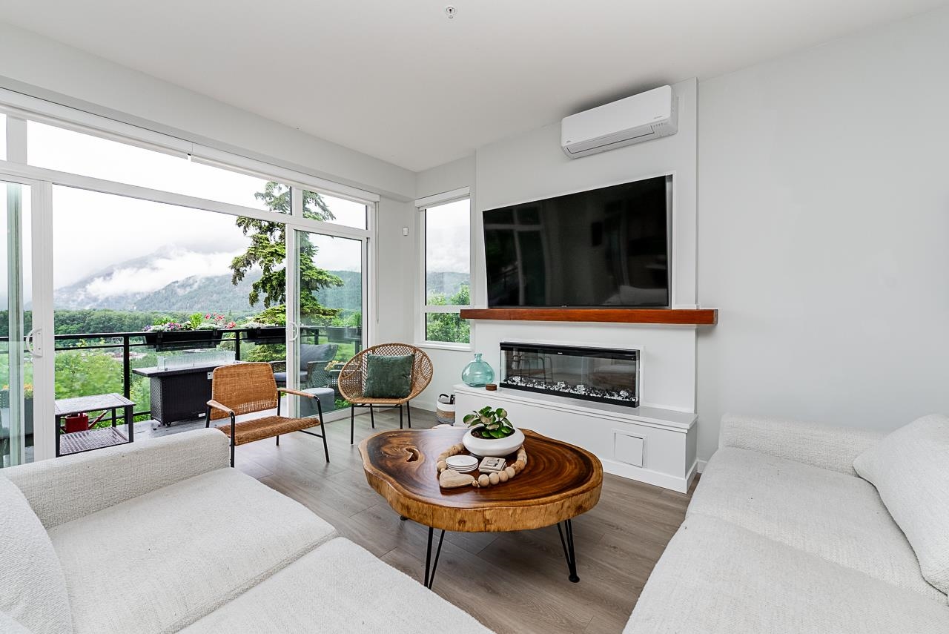Select your Favourite features
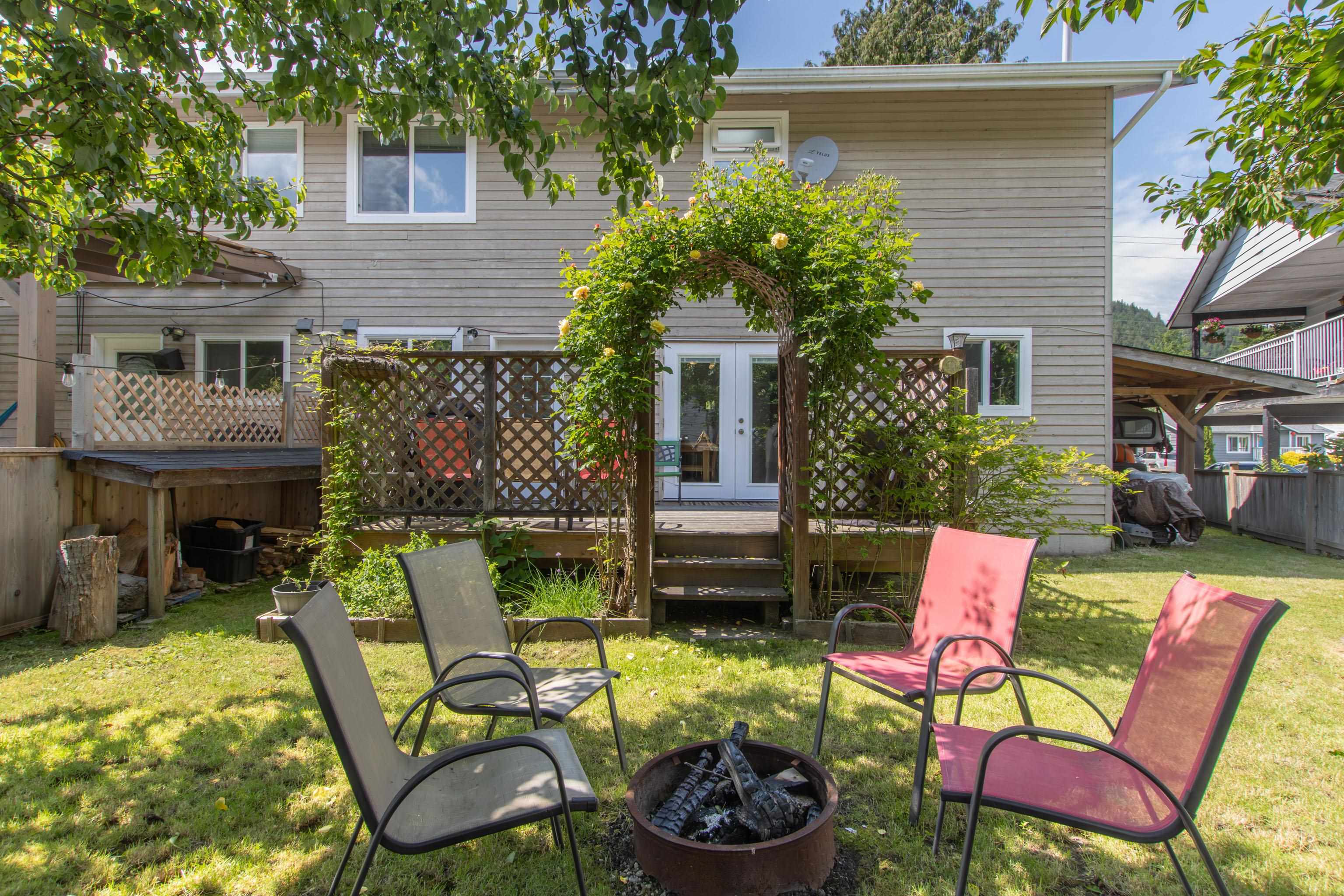
39710 Government Road
For Sale
139 Days
$1,098,000 $30K
$1,068,000
3 beds
3 baths
1,447 Sqft
39710 Government Road
For Sale
139 Days
$1,098,000 $30K
$1,068,000
3 beds
3 baths
1,447 Sqft
Highlights
Description
- Home value ($/Sqft)$738/Sqft
- Time on Houseful
- Property typeResidential
- Median school Score
- Year built1990
- Mortgage payment
Forget strata fees! This home lives like a detached house, giving you the freedom you crave without the rules. Enjoy a large, fenced yard perfect for kids and pets, a garage, & parking for up to 5 vehicles. You'll also find a spacious storage shed, primary bedroom w/ ensuite, plus 2 additional bdrms & 2.5 baths. Recent upgrades ensure comfort and peace of mind, including new triple-pane windows (2025), PEX plumbing (2024), updated bathrooms, & a newer washer, dryer, and natural gas stove. Inside, you'll love the welcoming living room with high ceilings and a cozy n/gas fireplace, kitchen & dining area, and a dedicated laundry room. Plus, there's ample space for all your recreational toys—cars, RV, and boat. This is a smart move for long-term enjoyment.
MLS®#R3011923 updated 1 week ago.
Houseful checked MLS® for data 1 week ago.
Home overview
Amenities / Utilities
- Heat source Baseboard, electric
- Sewer/ septic Public sewer, sanitary sewer, storm sewer
Exterior
- # total stories 2.0
- Construction materials
- Foundation
- Roof
- Fencing Fenced
- # parking spaces 5
- Parking desc
Interior
- # full baths 2
- # half baths 1
- # total bathrooms 3.0
- # of above grade bedrooms
- Appliances Washer/dryer, dishwasher, refrigerator, stove
Location
- Area Bc
- Water source Public
- Zoning description R-4
- Directions 55d9b729a5a1762fd50615567bf6ae3d
Lot/ Land Details
- Lot dimensions 4153.0
Overview
- Lot size (acres) 0.1
- Basement information Crawl space
- Building size 1447.0
- Mls® # R3011923
- Property sub type Duplex
- Status Active
- Tax year 2024
Rooms Information
metric
- Primary bedroom 4.42m X 3.581m
Level: Above - Bedroom 4.42m X 2.565m
Level: Above - Dining room 2.946m X 2.845m
Level: Main - Other 1.549m X 4.064m
Level: Main - Kitchen 2.946m X 3.505m
Level: Main - Living room 5.41m X 3.531m
Level: Main - Bedroom 3.251m X 2.896m
Level: Main - Foyer 4.928m X 1.651m
Level: Main - Laundry 1.956m X 2.946m
Level: Main
SOA_HOUSEKEEPING_ATTRS
- Listing type identifier Idx

Lock your rate with RBC pre-approval
Mortgage rate is for illustrative purposes only. Please check RBC.com/mortgages for the current mortgage rates
$-2,848
/ Month25 Years fixed, 20% down payment, % interest
$
$
$
%
$
%

Schedule a viewing
No obligation or purchase necessary, cancel at any time
Nearby Homes
Real estate & homes for sale nearby

