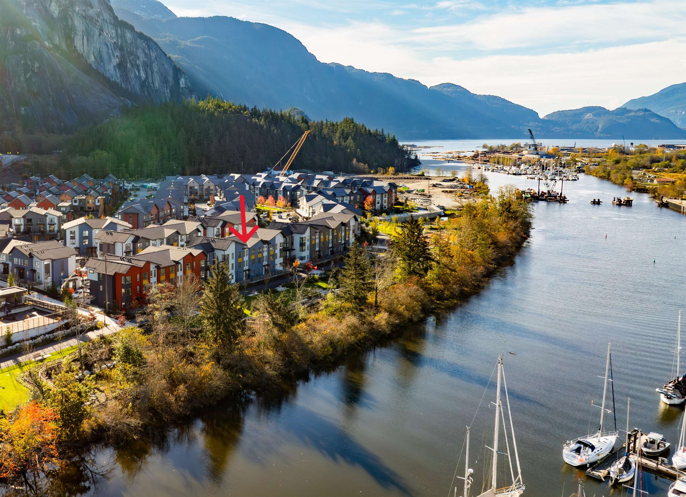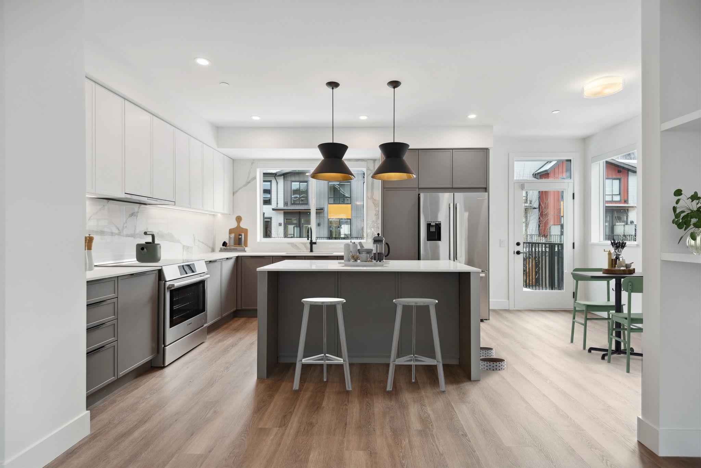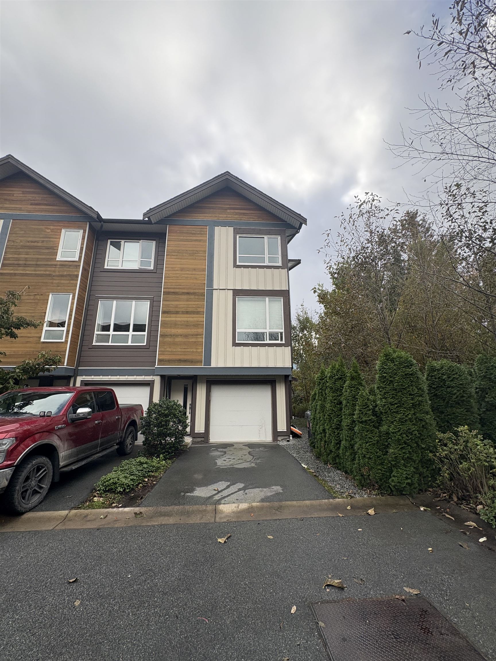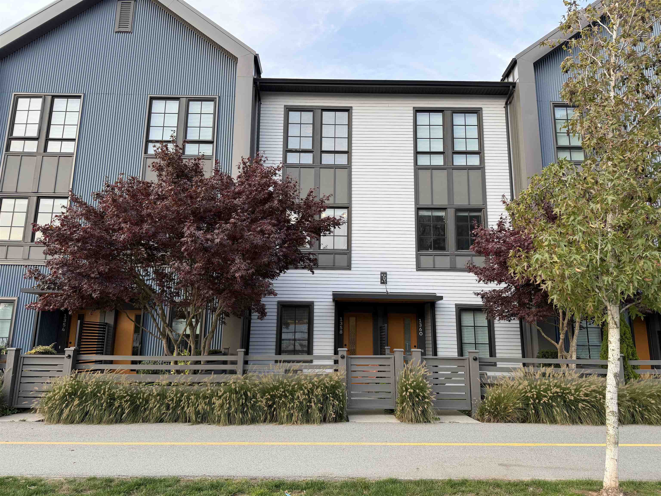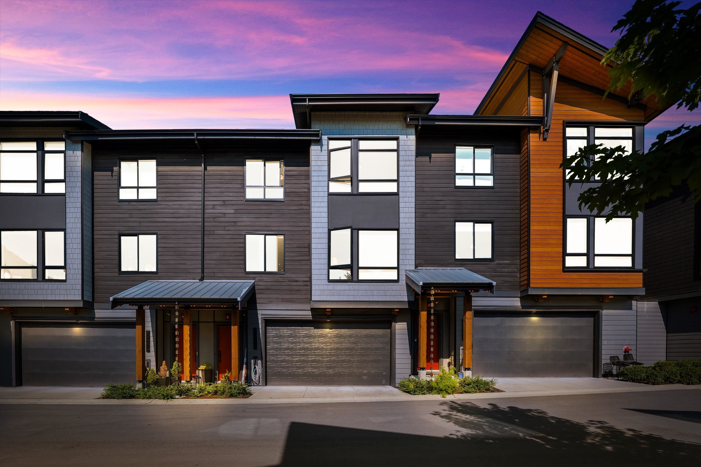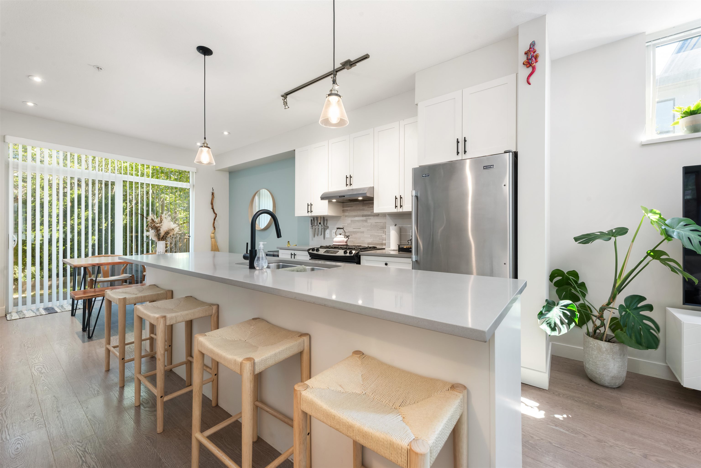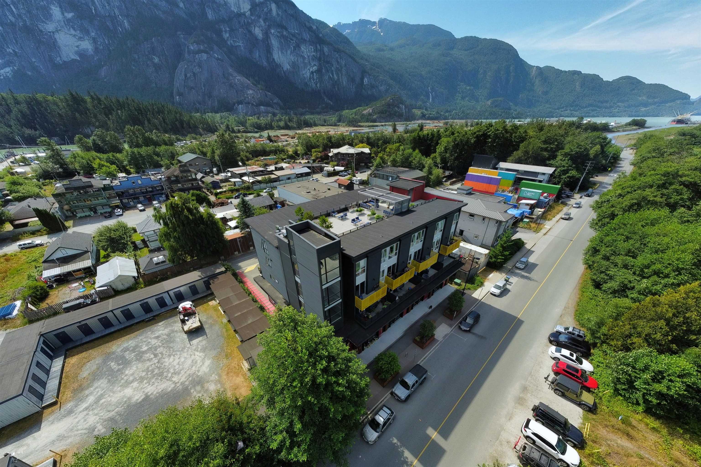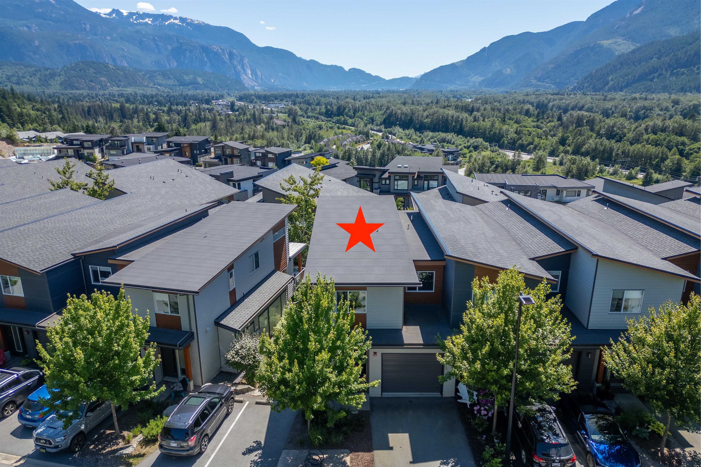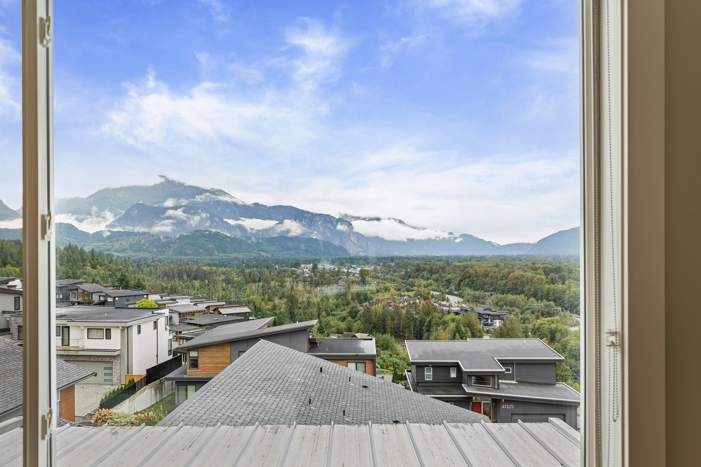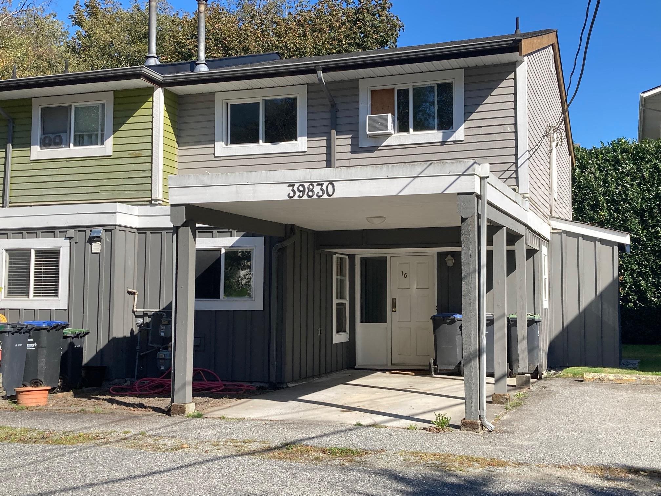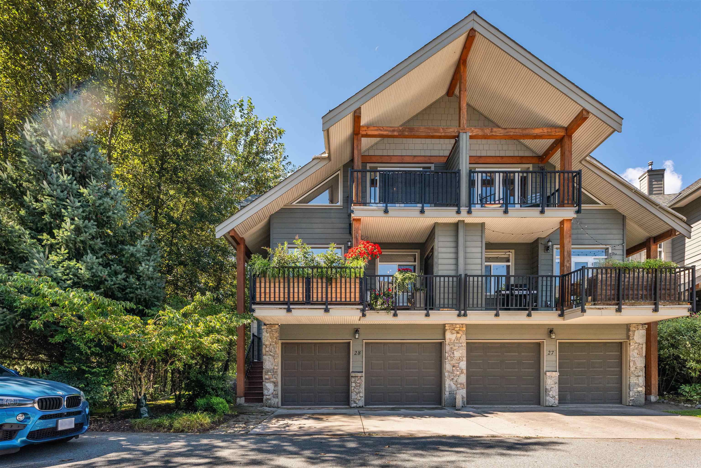
39758 Government Road #28
For Sale
12 Days
$1,199,000
3 beds
3 baths
2,112 Sqft
39758 Government Road #28
For Sale
12 Days
$1,199,000
3 beds
3 baths
2,112 Sqft
Highlights
Description
- Home value ($/Sqft)$568/Sqft
- Time on Houseful
- Property typeResidential
- Style3 storey
- Median school Score
- Year built2006
- Mortgage payment
Welcome to this exceptional end-unit townhouse, featuring stunning mountain views and a private side yard. This beautifully appointed home includes 3 bedrooms, 2.5 bathrooms, and a versatile loft ideal for an office or extra bedroom. The main floor boasts charming timber beams, hardwood flooring, and 9-foot ceilings, enhancing the spacious feel. The updated kitchen features new countertops and stainless steel appliances. Enjoy evenings by the gas fireplace or unwind in your private hot tub on the composite deck. The ground floor includes a workshop/rec room, perfect for hobbies. With $100,000 in renovations, smart home technology, and a Level 2 EV-ready garage, this property is a modern oasis. Don’t miss this rare opportunity!
MLS®#R3057657 updated 1 week ago.
Houseful checked MLS® for data 1 week ago.
Home overview
Amenities / Utilities
- Heat source Forced air, heat pump, natural gas
- Sewer/ septic Public sewer
Exterior
- Construction materials
- Foundation
- Roof
- # parking spaces 4
- Parking desc
Interior
- # full baths 2
- # half baths 1
- # total bathrooms 3.0
- # of above grade bedrooms
- Appliances Washer/dryer, dishwasher, refrigerator, stove
Location
- Area Bc
- Subdivision
- View Yes
- Water source Public
- Zoning description Rm-2
Overview
- Basement information None
- Building size 2112.0
- Mls® # R3057657
- Property sub type Townhouse
- Status Active
- Virtual tour
- Tax year 2024
Rooms Information
metric
- Recreation room 4.775m X 3.81m
- Workshop 4.369m X 3.835m
- Loft 3.759m X 3.353m
Level: Above - Bedroom 3.048m X 3.073m
Level: Above - Bedroom 3.988m X 3.175m
Level: Above - Laundry 1.549m X 1.524m
Level: Main - Dining room 3.175m X 2.591m
Level: Main - Living room 3.81m X 3.556m
Level: Main - Primary bedroom 3.327m X 3.861m
Level: Main - Kitchen 3.912m X 3.353m
Level: Main - Walk-in closet 1.092m X 2.591m
Level: Main - Foyer 2.896m X 1.549m
Level: Main
SOA_HOUSEKEEPING_ATTRS
- Listing type identifier Idx

Lock your rate with RBC pre-approval
Mortgage rate is for illustrative purposes only. Please check RBC.com/mortgages for the current mortgage rates
$-3,197
/ Month25 Years fixed, 20% down payment, % interest
$
$
$
%
$
%

Schedule a viewing
No obligation or purchase necessary, cancel at any time
Nearby Homes
Real estate & homes for sale nearby

