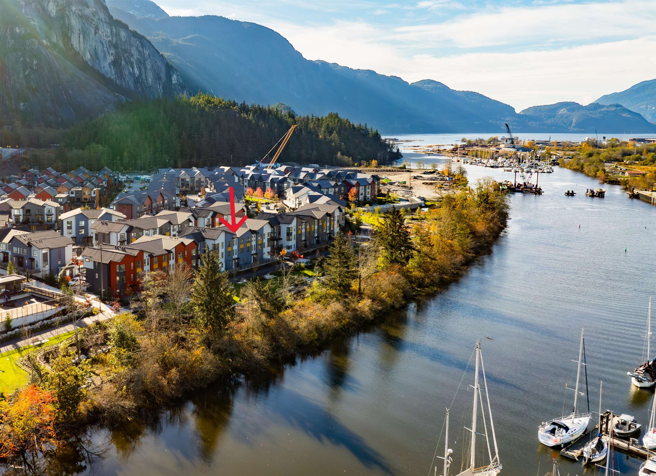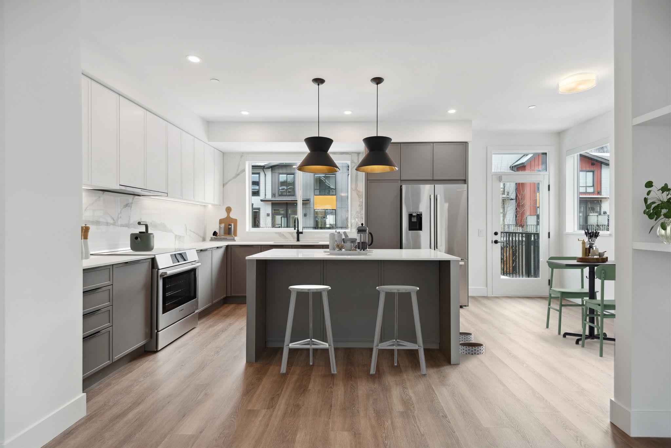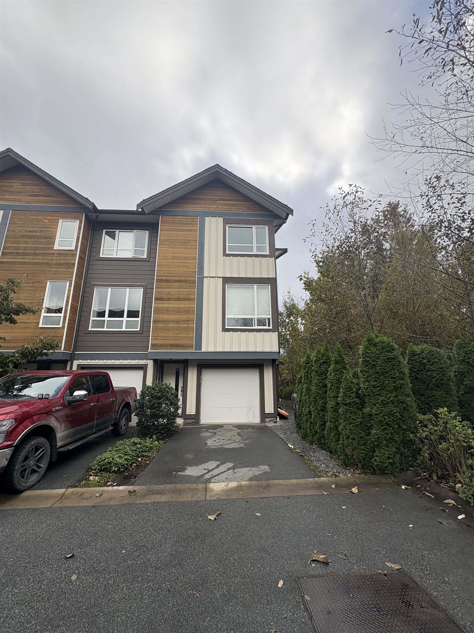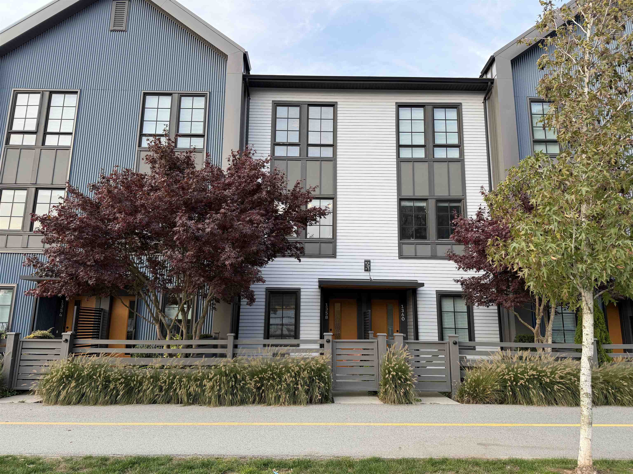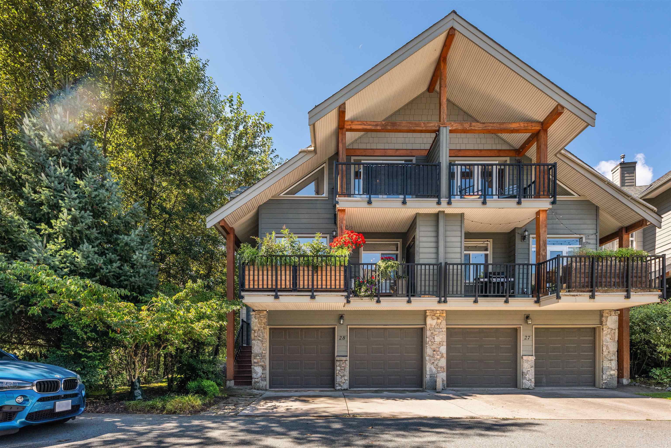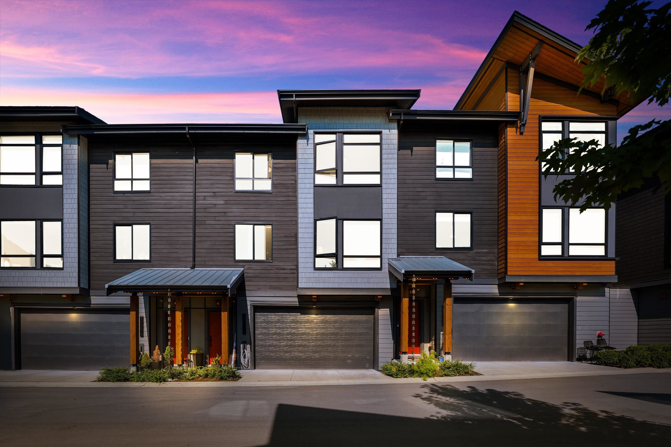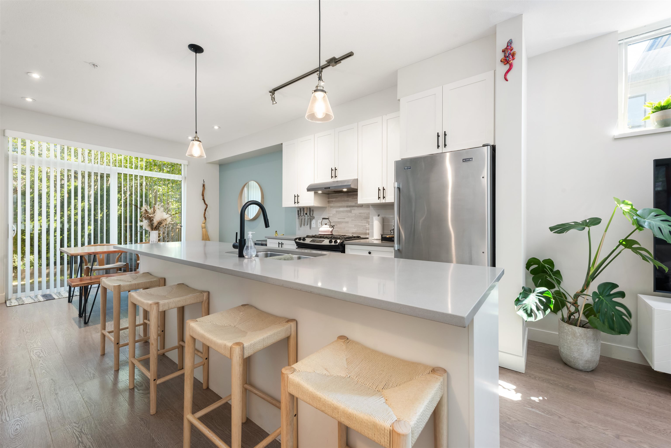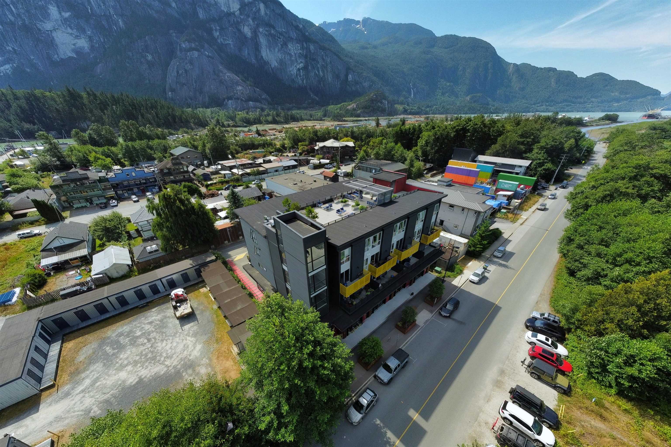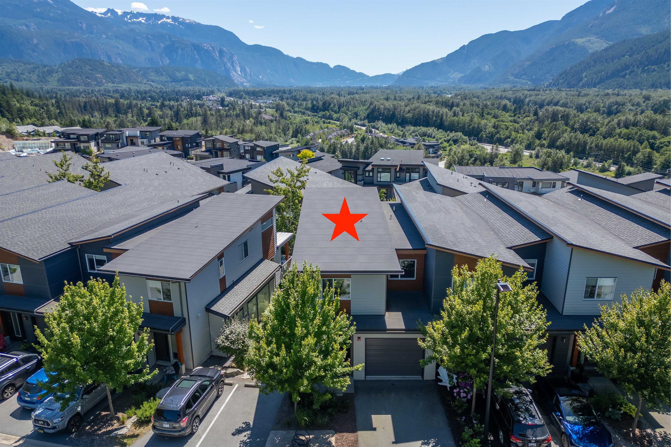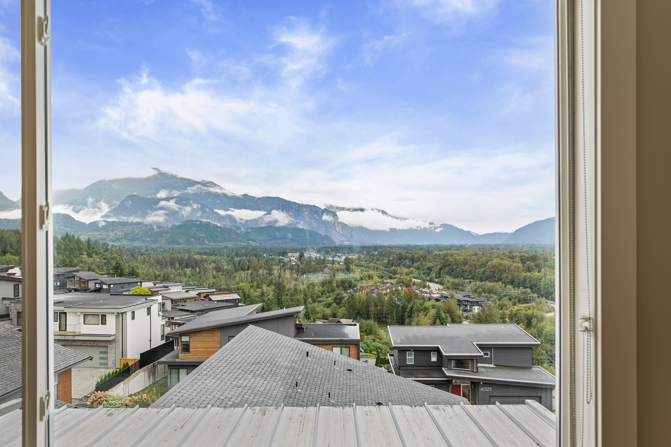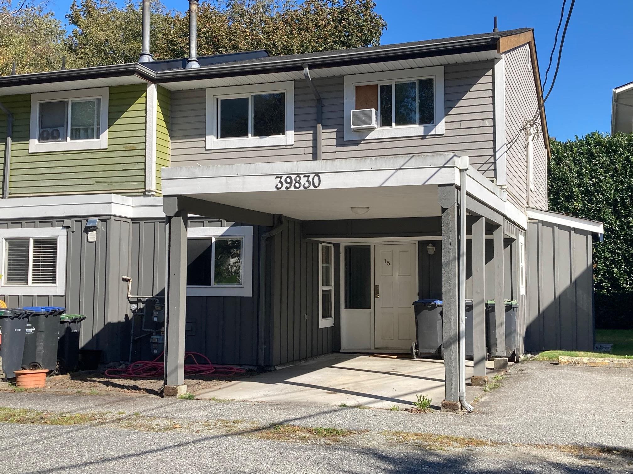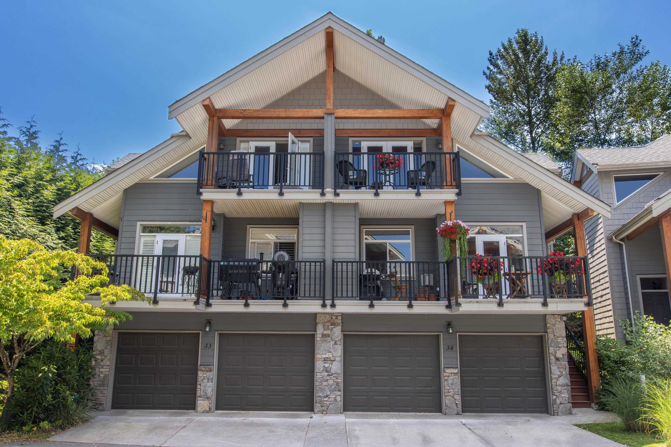
39758 Government Road #34
39758 Government Road #34
Highlights
Description
- Home value ($/Sqft)$757/Sqft
- Time on Houseful
- Property typeResidential
- Median school Score
- Year built2006
- Mortgage payment
Spectacular Arbourwoods half duplex on a quiet cul-de-sac featuring rare post + beam timber framing, open staircase w/ solid wood treads + 3 decks! Open living w/ h/w floors, vaulted ceiling, 3 sided gas fireplace, SS appl, gas stove, deck ideal for BBQ's w/ Tantalus view. Enjoy N/S exposures, privacy, sense of space, forced air, natural gas heat. Unique flexible floor plan w/primary bedroom on main w/ ensuite w/ heated flrs + expansive deck. Up: large loft w/ deck, 2 large bedrooms w/ treed outlook. Expansive 730 SF double garage w/space for gear, gym, wkshp + driveway for 2 cars. Central w/ easy hwy access, walk to school, rec centre, brewery, shops, beach at river- perfect for dog walks! Great complex, beautiful gardens + playground. This one has it all!
Home overview
- Heat source Forced air, natural gas
- Sewer/ septic Public sewer, sanitary sewer
- # total stories 3.0
- Construction materials
- Foundation
- Roof
- # parking spaces 4
- Parking desc
- # full baths 2
- # half baths 1
- # total bathrooms 3.0
- # of above grade bedrooms
- Appliances Washer/dryer, dishwasher, refrigerator, stove
- Area Bc
- Subdivision
- View Yes
- Water source Public
- Zoning description Rm2
- Basement information None
- Building size 1623.0
- Mls® # R3039941
- Property sub type Townhouse
- Status Active
- Tax year 2025
- Bedroom 2.896m X 3.556m
Level: Above - Bedroom 3.912m X 3.378m
Level: Above - Living room 2.565m X 4.039m
Level: Main - Kitchen 3.785m X 4.674m
Level: Main - Dining room 3.378m X 3.429m
Level: Main - Loft 3.581m X 3.937m
Level: Main - Primary bedroom 3.404m X 3.734m
Level: Main - Laundry 1.6m X 1.651m
Level: Main - Walk-in closet 0.914m X 1.651m
Level: Main - Foyer 1.702m X 2.794m
Level: Main
- Listing type identifier Idx

$-3,277
/ Month

