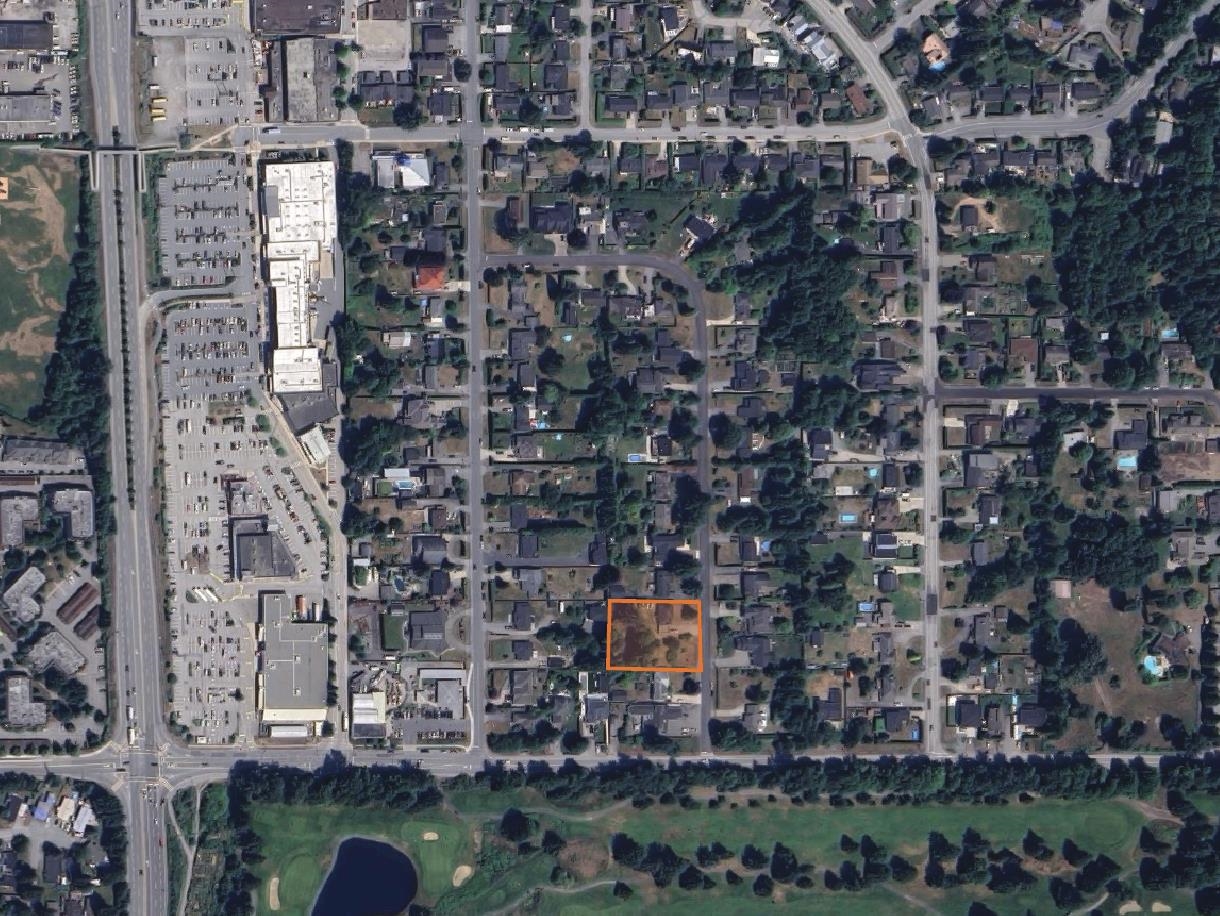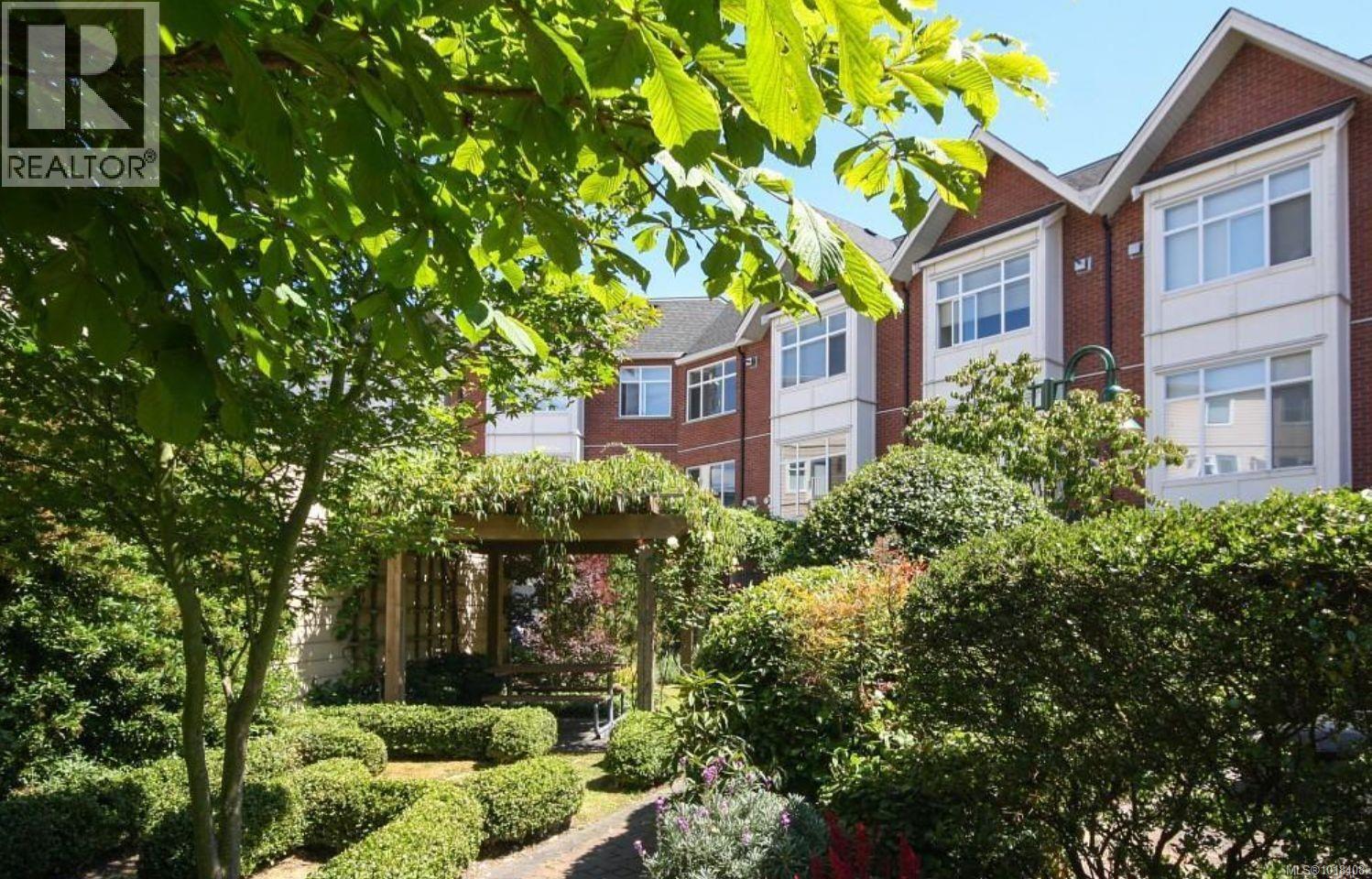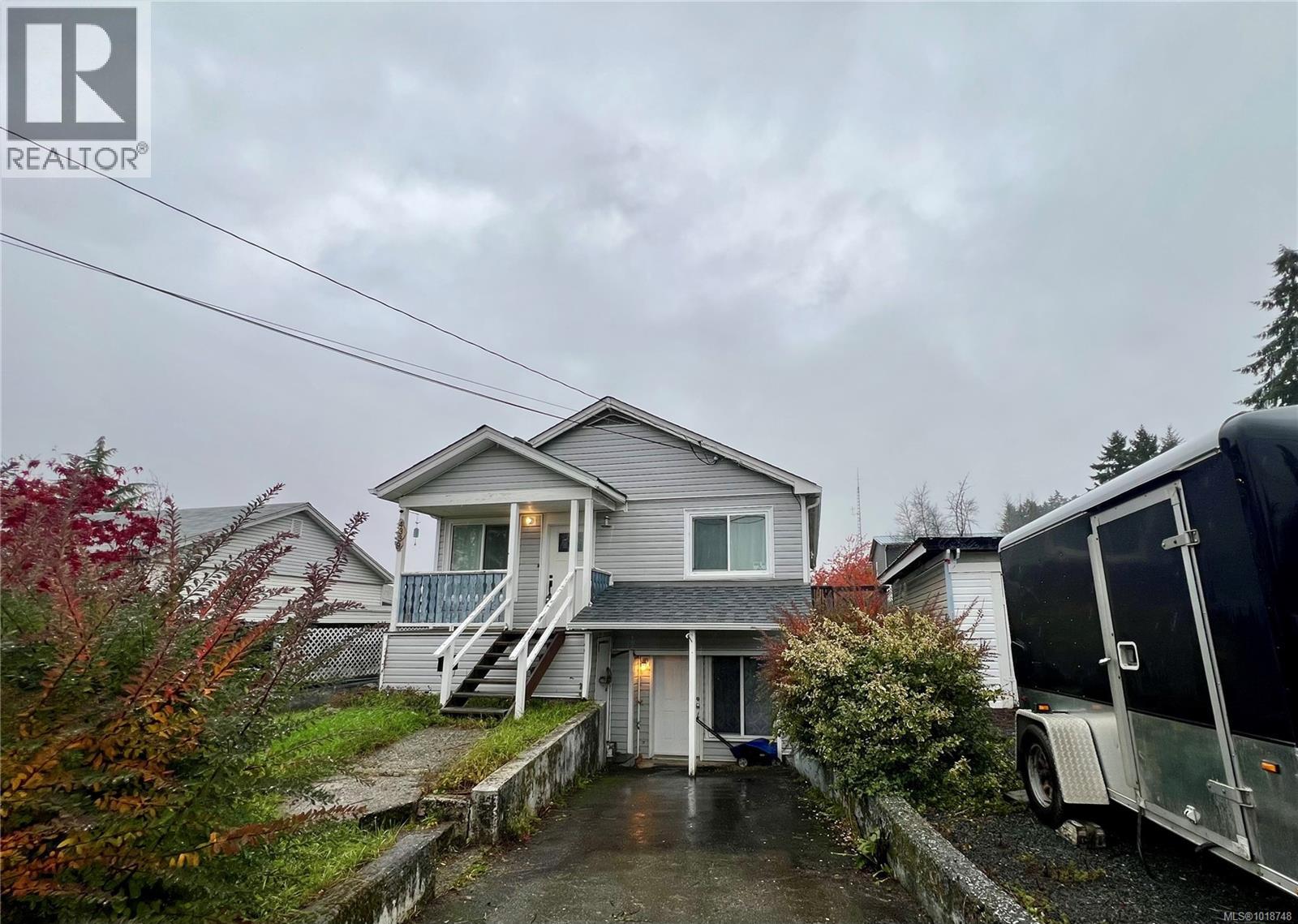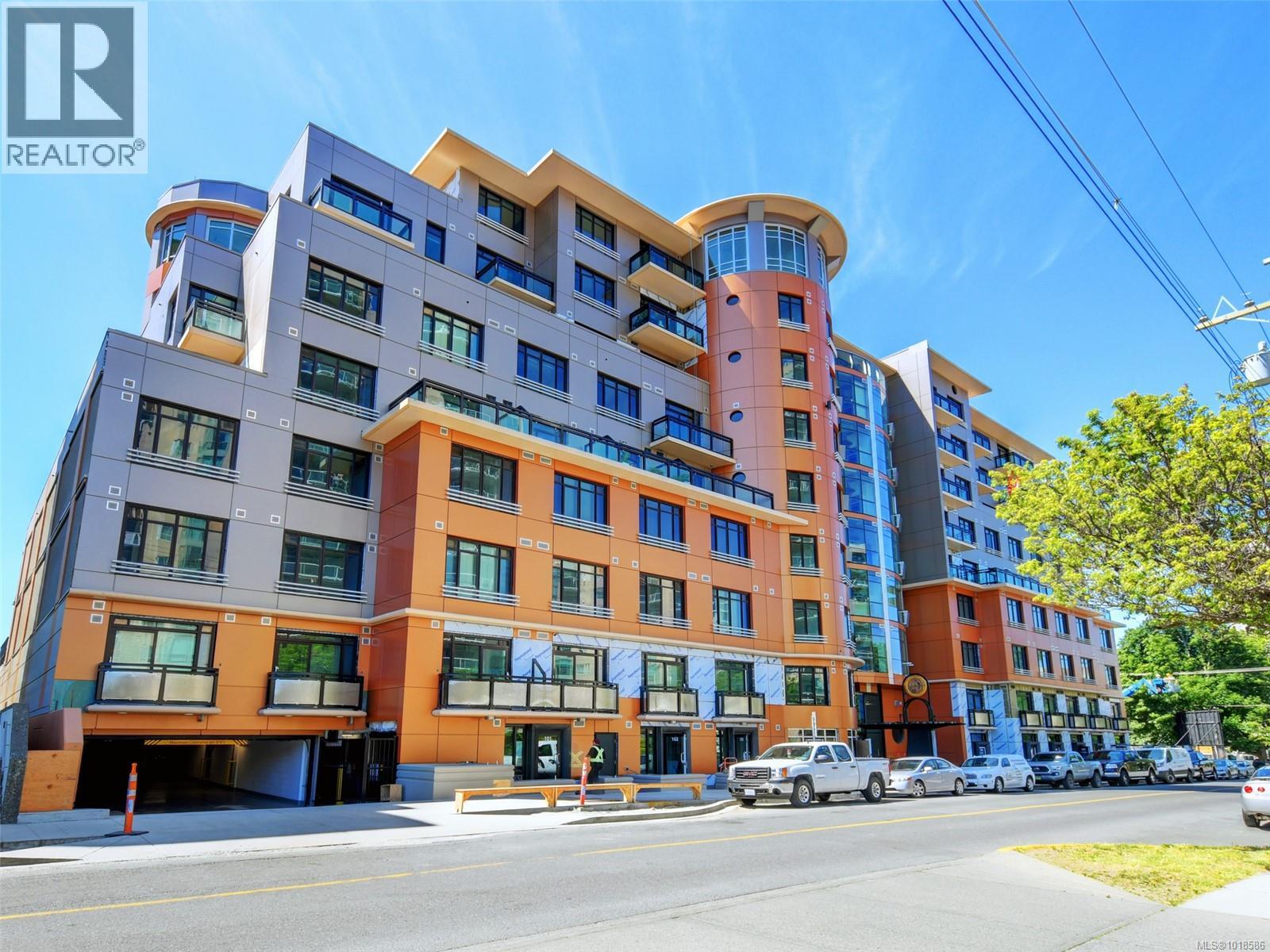
Highlights
Description
- Home value ($/Sqft)$1,541/Sqft
- Time on Houseful
- Property typeResidential
- StyleReverse 2 storey w/bsmt
- CommunityRestaurant
- Median school Score
- Year built1965
- Mortgage payment
Prime development site in Garibaldi Estates; the neighbourhood plan is now adopted (May 2025). At approx. 0.748 acre, 40127 Kalodon sits in the Estates Centre where policy supports ground oriented townhomes to 3 storeys, with rezoning applications up to about 0.8 FSR considered. Walkable to Garibaldi Village shops, transit and planned public realm upgrades. Excellent opportunity to deliver family friendly homes in a high growth node. Rooftop terraces may be supported subject to zoning and DP. Buyer to verify all details.
MLS®#R3045969 updated 1 month ago.
Houseful checked MLS® for data 1 month ago.
Home overview
Amenities / Utilities
- Heat source Forced air, oil
- Sewer/ septic Public sewer, sanitary sewer, storm sewer
Exterior
- Construction materials
- Foundation
- Roof
- Parking desc
Interior
- # full baths 2
- # half baths 1
- # total bathrooms 3.0
- # of above grade bedrooms
- Appliances Washer, dryer, dishwasher, refrigerator, stove, microwave
Location
- Community Restaurant
- Area Bc
- View Yes
- Water source Public
- Zoning description R-1
- Directions 2dd56909746dd4034ce9909d5cd95298
Lot/ Land Details
- Lot dimensions 32582.88
Overview
- Lot size (acres) 0.75
- Basement information Full, finished
- Building size 2336.0
- Mls® # R3045969
- Property sub type Single family residence
- Status Active
- Tax year 2023
Rooms Information
metric
- Living room 3.988m X 5.156m
Level: Basement - Bedroom 2.794m X 3.277m
Level: Basement - Laundry 2.642m X 4.597m
Level: Basement - Kitchen 2.565m X 4.242m
Level: Basement - Bedroom 3.277m X 3.759m
Level: Basement - Dining room 2.616m X 3.226m
Level: Main - Bedroom 2.464m X 3.353m
Level: Main - Primary bedroom 3.353m X 3.556m
Level: Main - Bedroom 2.718m X 3.835m
Level: Main - Living room 4.166m X 5.207m
Level: Main - Kitchen 4.978m X 5.105m
Level: Main
SOA_HOUSEKEEPING_ATTRS
- Listing type identifier Idx

Lock your rate with RBC pre-approval
Mortgage rate is for illustrative purposes only. Please check RBC.com/mortgages for the current mortgage rates
$-9,600
/ Month25 Years fixed, 20% down payment, % interest
$
$
$
%
$
%

Schedule a viewing
No obligation or purchase necessary, cancel at any time
Nearby Homes
Real estate & homes for sale nearby












