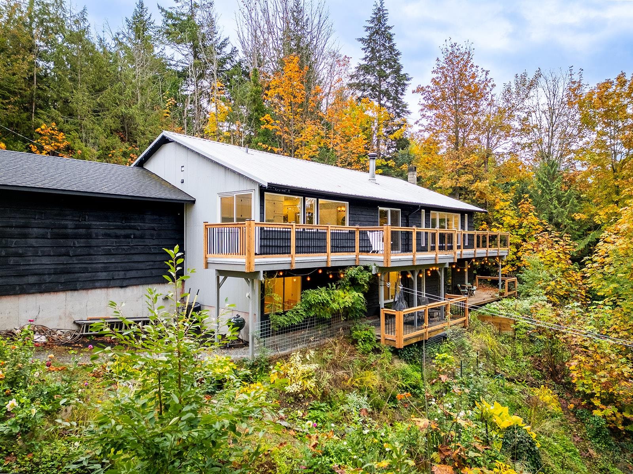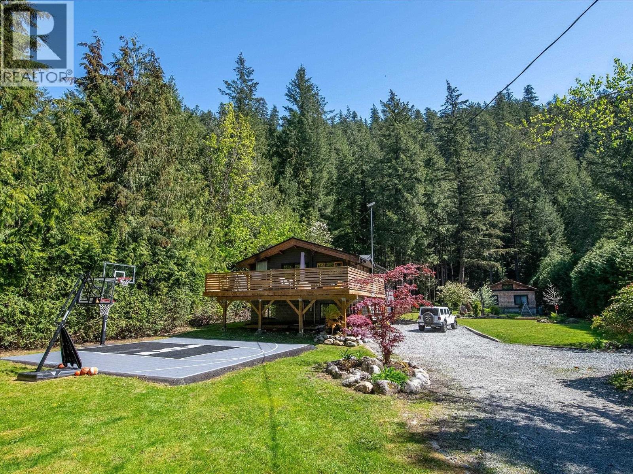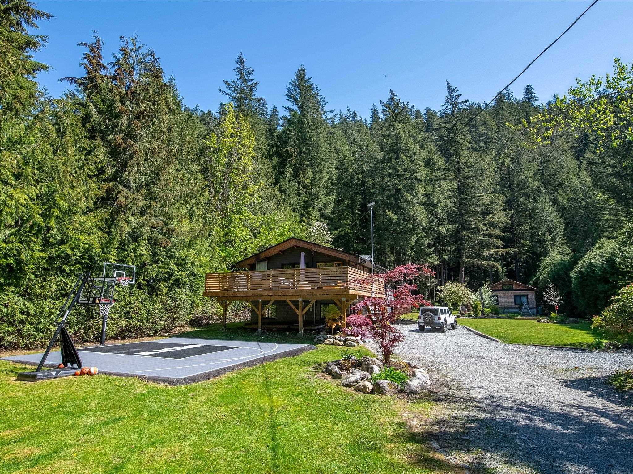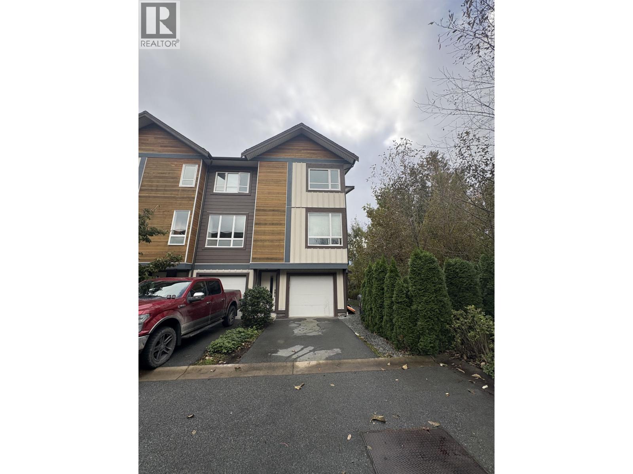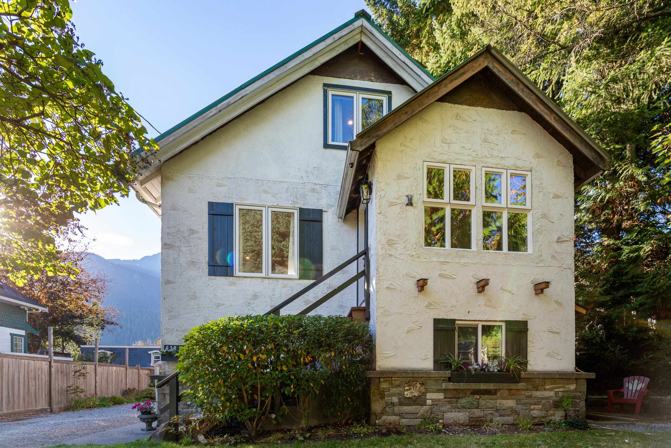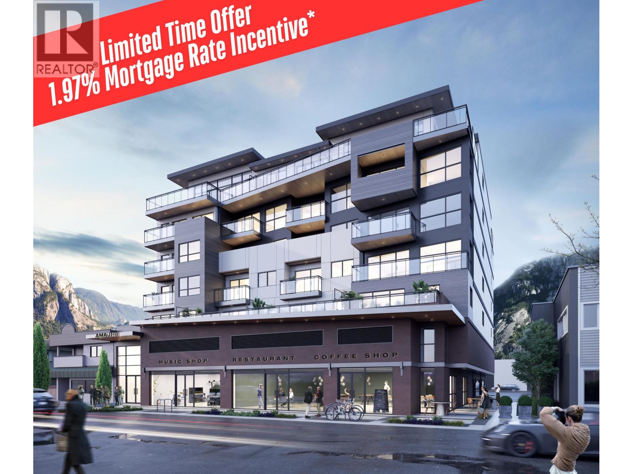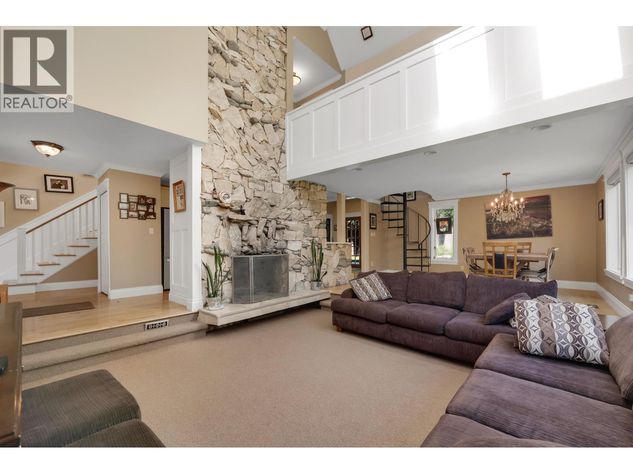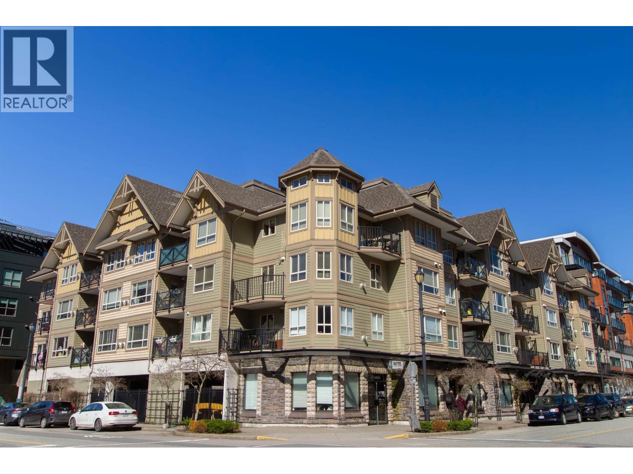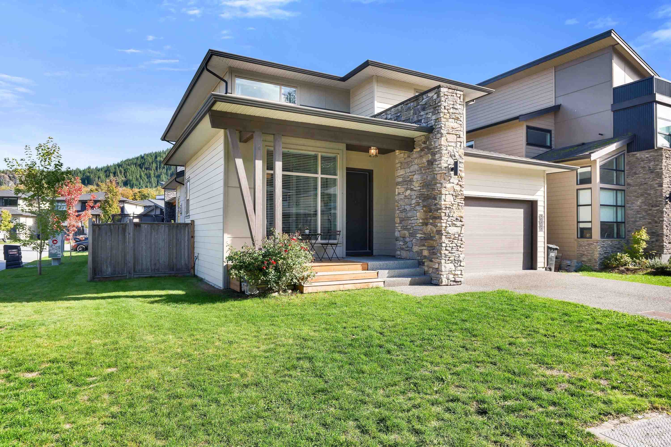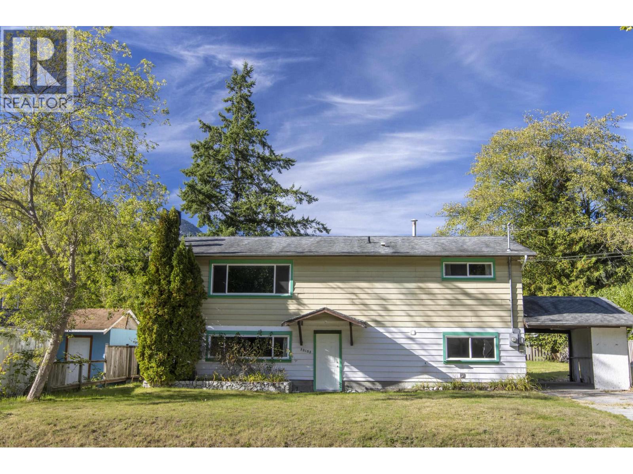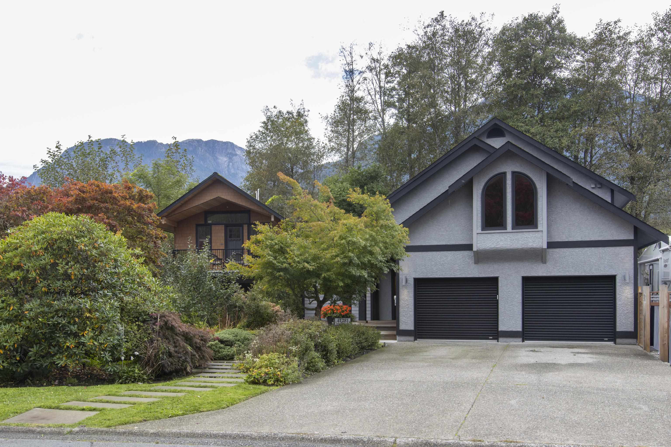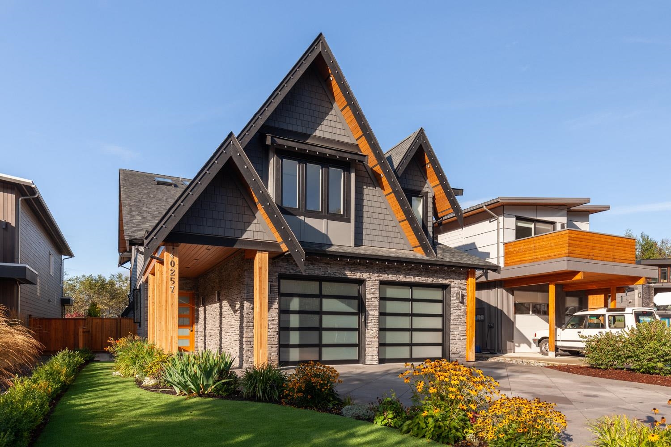
Highlights
Description
- Home value ($/Sqft)$811/Sqft
- Time on Houseful
- Property typeResidential
- Median school Score
- Year built2016
- Mortgage payment
Nestled in an exclusive enclave of fine homes and just moments from scenic recreational trails, this exquisite custom-built residence offers a perfect blend of luxury, comfort, and entertainment. This home showcases high-end finishes throughout, including premium Thermador appliances, dual dishwashers, and a chef’s kitchen that opens to a spacious covered deck and resort-style pool area. The layout features four generously sized bedrooms, including a primary suite with vaulted ceilings, a spa-like ensuite, and a private covered balcony complete with a hot tub—your personal retreat. The saltwater pool is a showstopper, featuring elegant water elements, a slide, and a convenient change room with a powder room. Contact us today for more details and to schedule your private showing!
Home overview
- Heat source Forced air
- Sewer/ septic Public sewer, storm sewer
- Construction materials
- Foundation
- Roof
- Fencing Fenced
- # parking spaces 6
- Parking desc
- # full baths 2
- # half baths 2
- # total bathrooms 4.0
- # of above grade bedrooms
- Appliances Washer/dryer, dishwasher, refrigerator, stove
- Area Bc
- Subdivision
- View Yes
- Water source Public
- Zoning description Uh1
- Directions 8c8dbdbf9173b24a3c4bb294b2f3b14c
- Lot dimensions 7555.0
- Lot size (acres) 0.17
- Basement information Crawl space
- Building size 3451.0
- Mls® # R3037482
- Property sub type Single family residence
- Status Active
- Virtual tour
- Tax year 2024
- Bedroom 3.353m X 3.353m
Level: Above - Media room 3.48m X 7.01m
Level: Above - Primary bedroom 5.334m X 4.115m
Level: Above - Bedroom 3.962m X 3.353m
Level: Above - Bedroom 3.962m X 3.353m
Level: Above - Nook 3.048m X 3.048m
Level: Main - Games room 5.182m X 4.267m
Level: Main - Mud room 4.115m X 2.743m
Level: Main - Dining room 4.115m X 3.962m
Level: Main - Family room 5.639m X 4.572m
Level: Main - Kitchen 5.334m X 3.353m
Level: Main - Pantry 1.829m X 1.372m
Level: Main - Office 3.2m X 3.048m
Level: Main
- Listing type identifier Idx

$-7,464
/ Month

