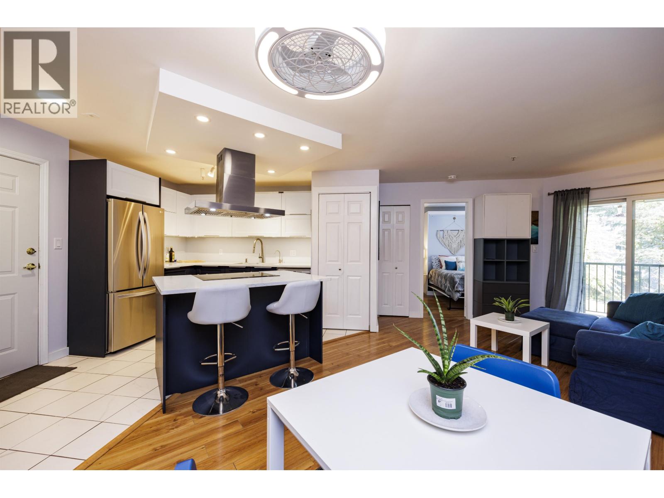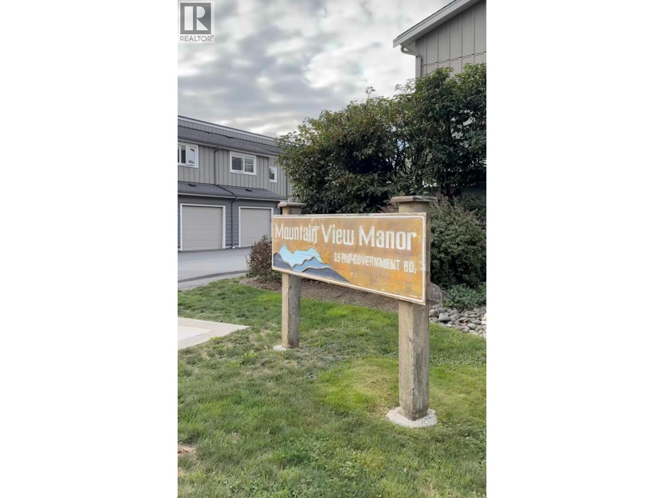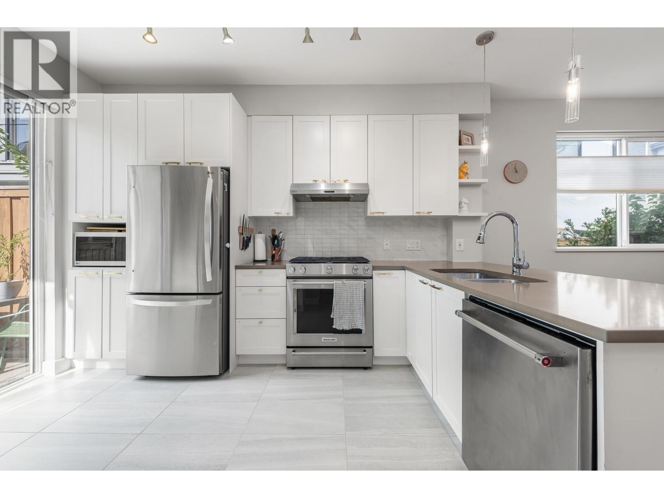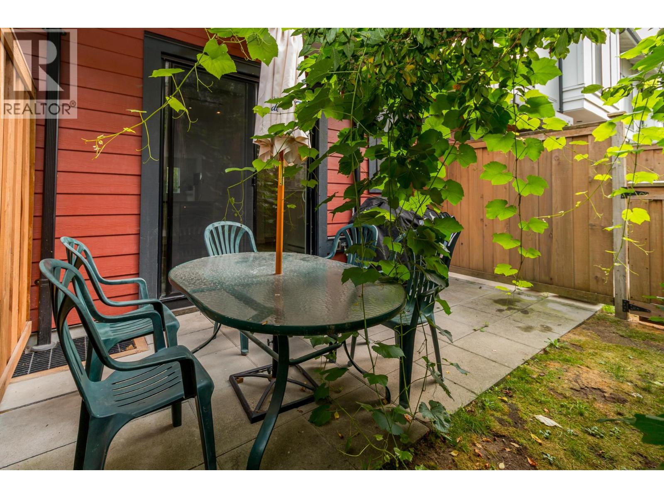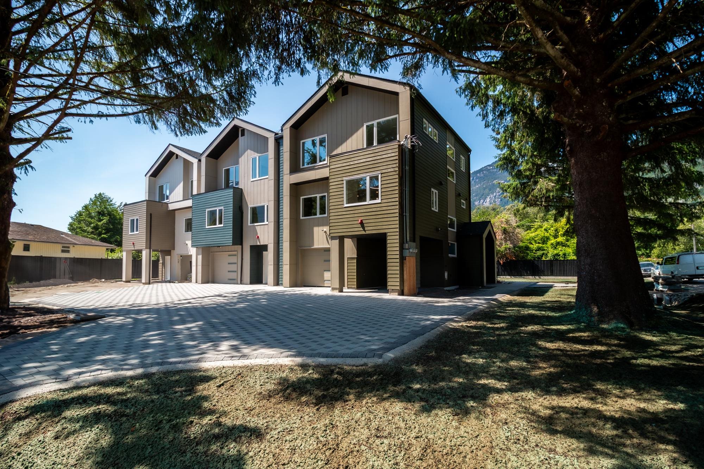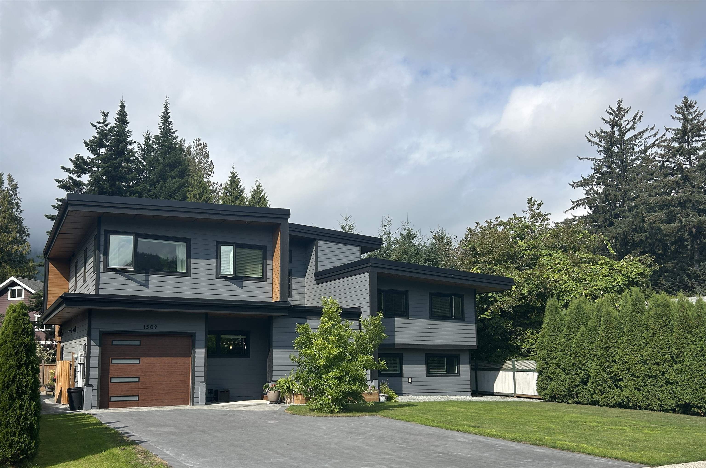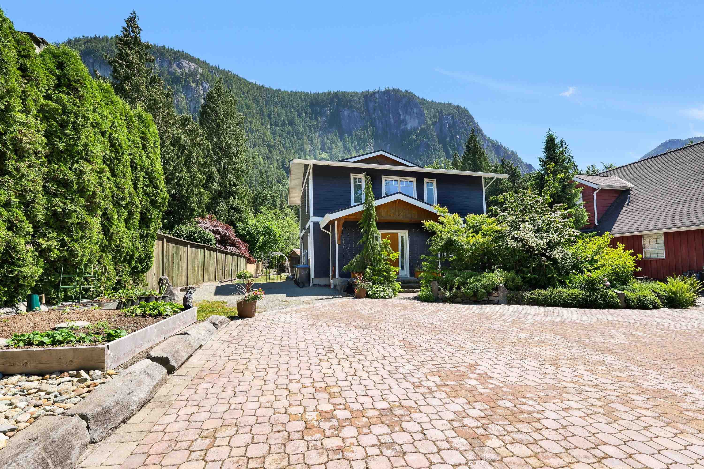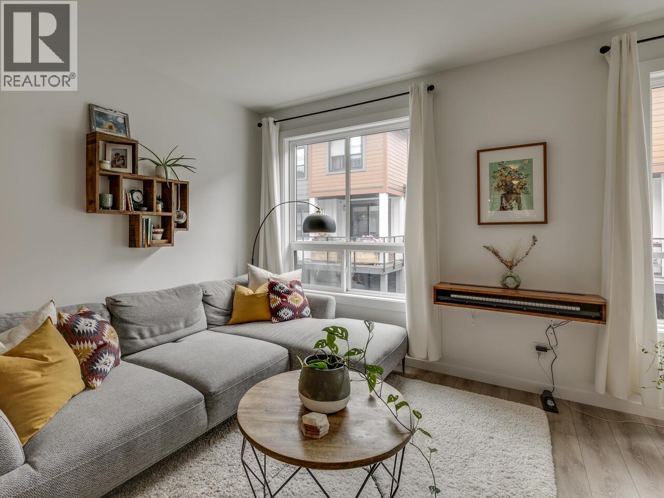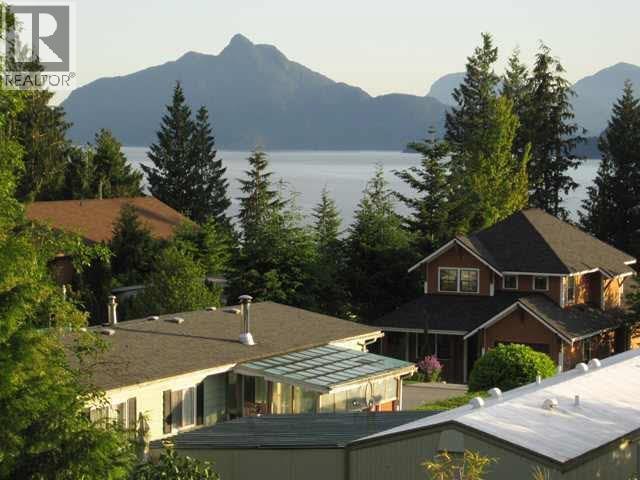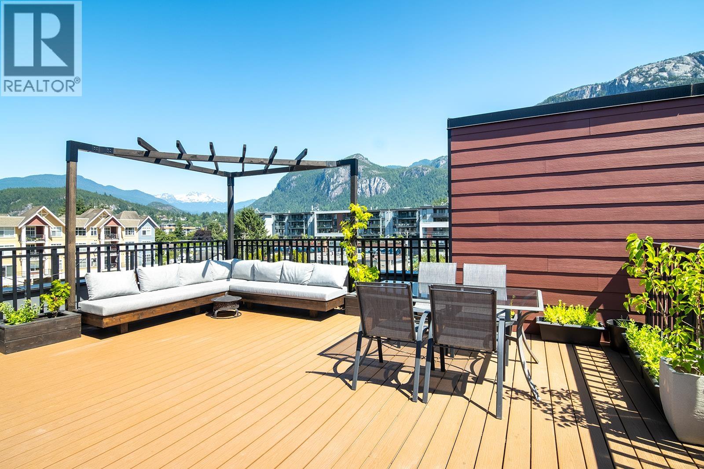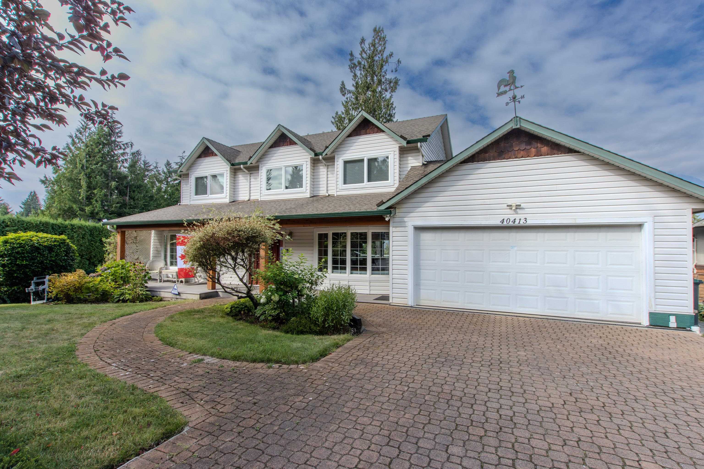
Highlights
Description
- Home value ($/Sqft)$705/Sqft
- Time on Houseful
- Property typeResidential
- Median school Score
- Year built1997
- Mortgage payment
A rare opportunity on one of Squamish’s most desirable streets. This custom-built, one-owner home offers 3,600 sq. ft. across 3 levels with 5 bedrooms, 4.5 bathrooms, updated appliances, and a very large balcony offering epic mountain views that capture the essence of Squamish Living. The property shines outdoors with a large flat driveway, double garage plus a single garage for all your toys, and RV parking. The 24,218 sq. ft. lot includes storage sheds and an accessory building. For those seeking flexibility, the lower level provides easy options to add an income suite with a separate entrance. Located in one of Squamish’s best neighbourhoods, this home combines privacy, space, and convenience in a truly special setting with easy access to schools, transit and trails. Come stay forever!!
Home overview
- Heat source Forced air
- Sewer/ septic Community, sanitary sewer, storm sewer
- Construction materials
- Foundation
- Roof
- # parking spaces 3
- Parking desc
- # full baths 4
- # half baths 1
- # total bathrooms 5.0
- # of above grade bedrooms
- Appliances Washer/dryer, dishwasher, refrigerator, stove, freezer
- Area Bc
- View Yes
- Water source Public
- Zoning description R1
- Lot dimensions 23958.0
- Lot size (acres) 0.55
- Basement information Full, finished, exterior entry
- Building size 3759.0
- Mls® # R3047392
- Property sub type Single family residence
- Status Active
- Tax year 2025
- Flex room 6.401m X 3.15m
- Bedroom 2.921m X 4.267m
- Recreation room 3.962m X 5.055m
- Bedroom 3.962m X 2.311m
Level: Above - Primary bedroom 3.912m X 5.055m
Level: Above - Bedroom 3.429m X 4.343m
Level: Above - Bedroom 2.921m X 4.42m
Level: Main - Kitchen 6.375m X 4.293m
Level: Main - Family room 4.242m X 6.274m
Level: Main - Living room 4.445m X 5.334m
Level: Main - Dining room 4.547m X 3.962m
Level: Main
- Listing type identifier Idx

$-7,067
/ Month

