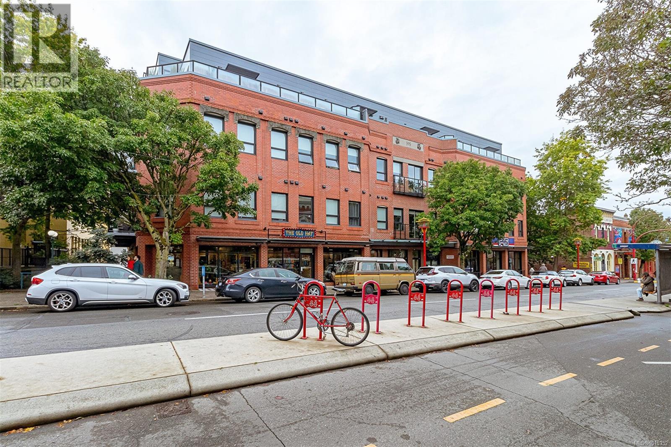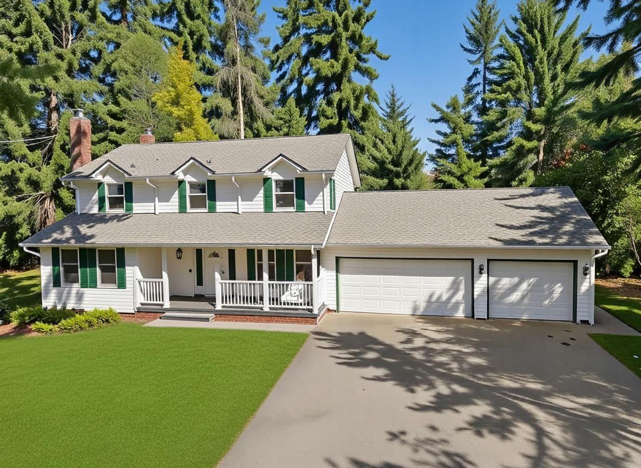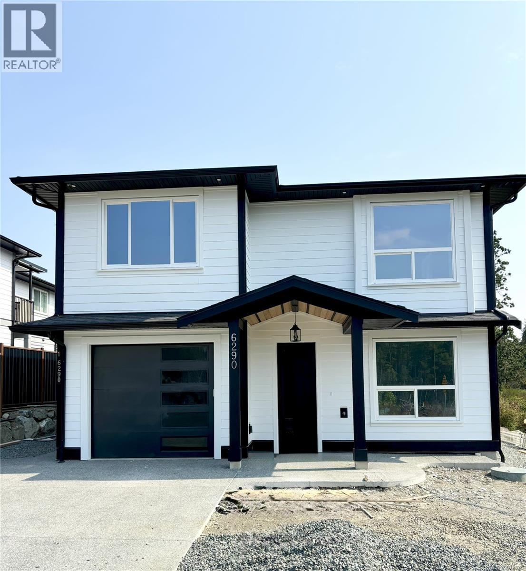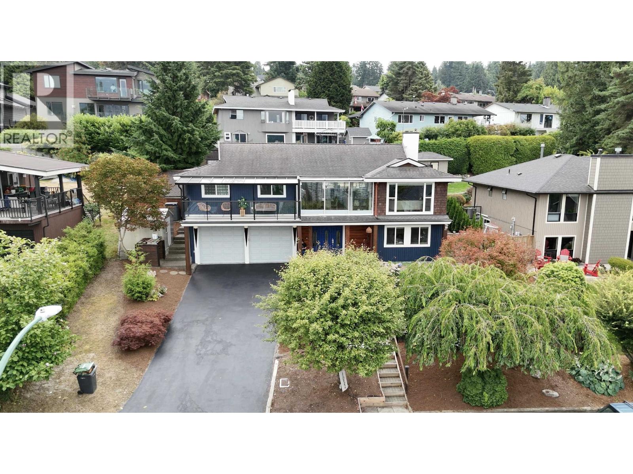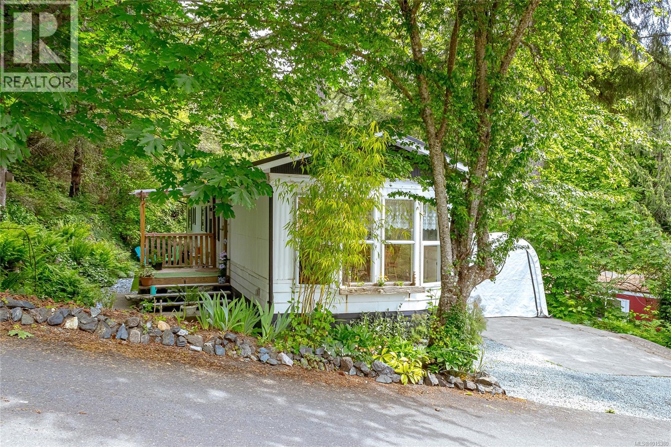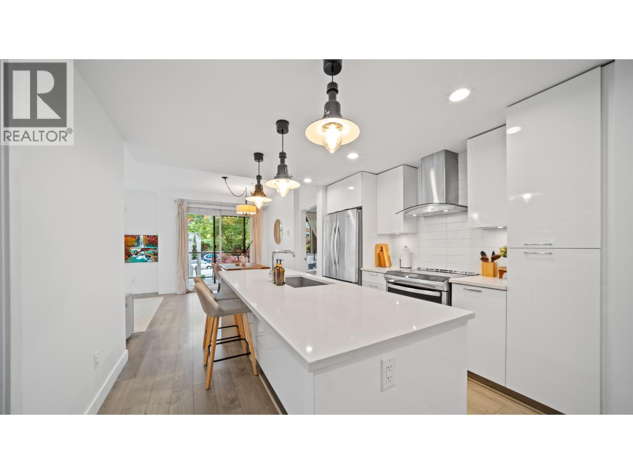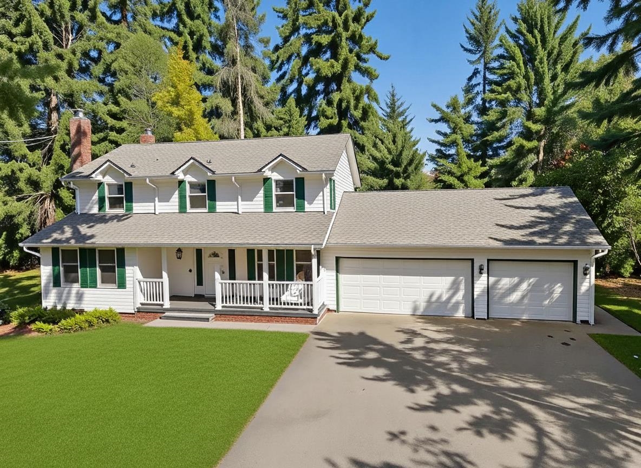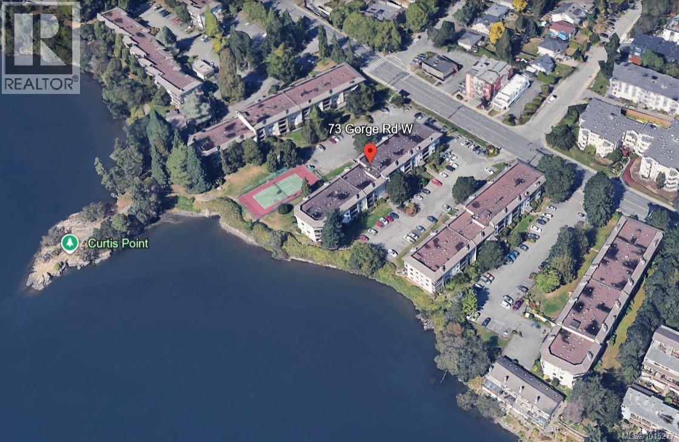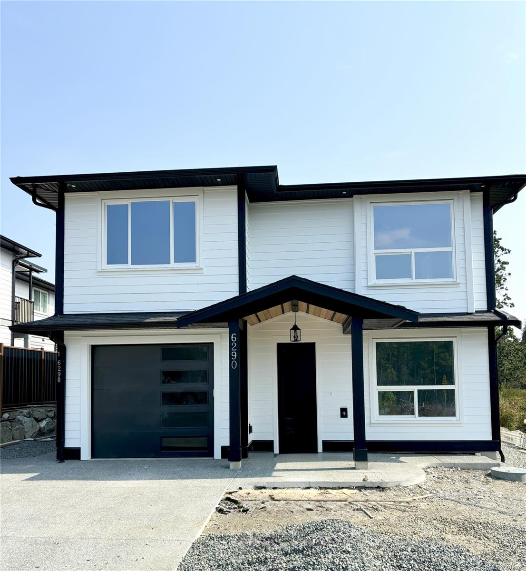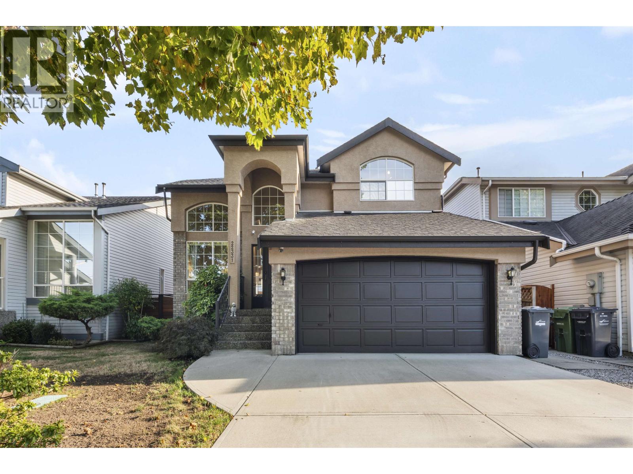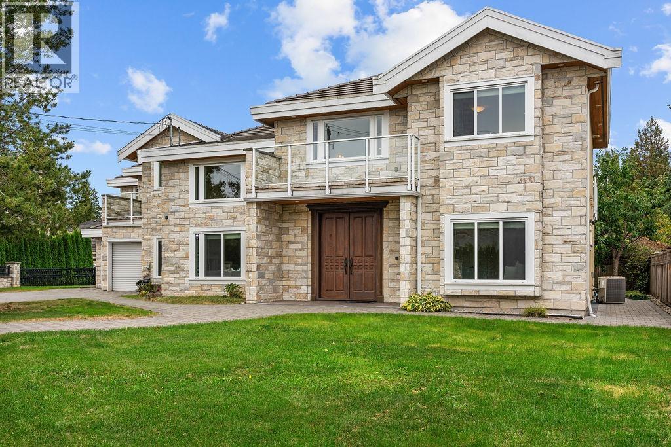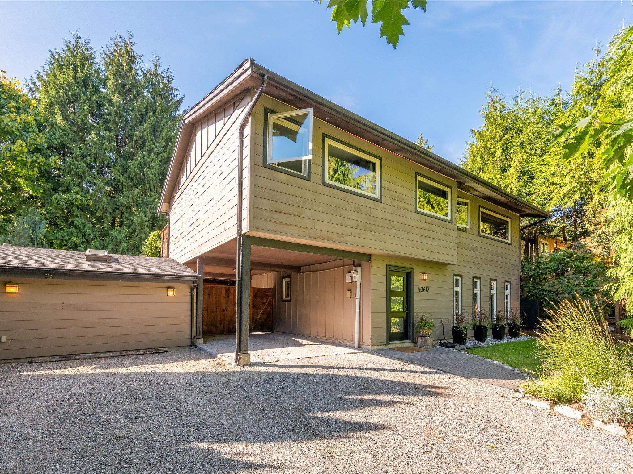
Highlights
Description
- Home value ($/Sqft)$941/Sqft
- Time on Houseful
- Property typeResidential
- CommunityShopping Nearby
- Median school Score
- Year built1976
- Mortgage payment
Beautiful updated family home in coveted Garibaldi Highlands! Enjoy living just blocks to school, Capilano Uni, parks, world class MTB + hiking trails, access to the lakes. Featuring 3 bedrooms, bamboo floors, open plan living w/ inviting gas f/p, tiered kitchen island providing dining space, gas stove, builtin desk, 2 sets of doors to expansive SW exposed deck + stairs to fenced yard. Generous 1 bedroom suite w/ gas f/p, large living + bedroom. Oversized workshop/flex space w/laundry, room for gym, projects.Detached shed w/ skylight + large overhead door provides ample room for gear + gardening tools. Large fenced 8800 SF R-1 zoned lot provides opportunity for infill or enjoy the expansive private garden w/ mature landscaping. Bonus space in side + front yards! A unique opportunity!
Home overview
- Heat source Baseboard, electric
- Sewer/ septic Public sewer, sanitary sewer
- Construction materials
- Foundation
- Roof
- Fencing Fenced
- # parking spaces 5
- Parking desc
- # full baths 2
- # total bathrooms 2.0
- # of above grade bedrooms
- Appliances Washer/dryer, dishwasher, refrigerator, stove
- Community Shopping nearby
- Area Bc
- View No
- Water source Public
- Zoning description R-1
- Lot dimensions 8800.0
- Lot size (acres) 0.2
- Basement information Finished, partial
- Building size 1699.0
- Mls® # R3053566
- Property sub type Single family residence
- Status Active
- Tax year 2025
- Primary bedroom 4.851m X 3.607m
Level: Above - Bedroom 2.667m X 3.48m
Level: Above - Bedroom 2.743m X 3.353m
Level: Above - Dining room 2.845m X 2.692m
Level: Above - Living room 3.937m X 4.572m
Level: Above - Kitchen 2.845m X 3.607m
Level: Above - Living room 3.404m X 5.512m
Level: Main - Bedroom 3.835m X 3.683m
Level: Main - Workshop 3.556m X 6.325m
Level: Main - Foyer 2.769m X 2.388m
Level: Main - Kitchen 3.835m X 2.388m
Level: Main
- Listing type identifier Idx

$-4,264
/ Month

