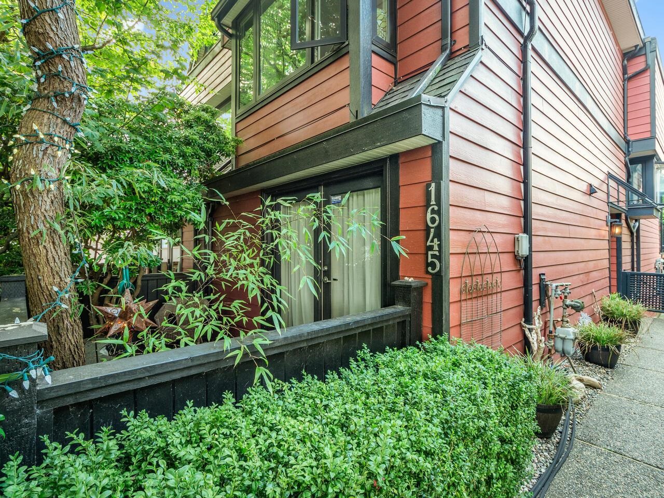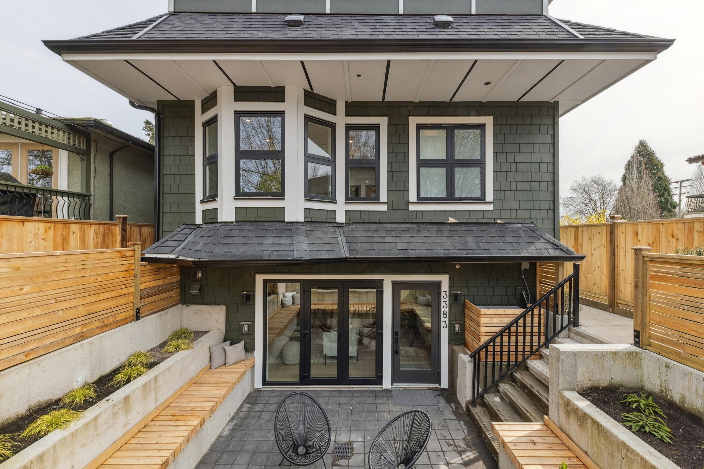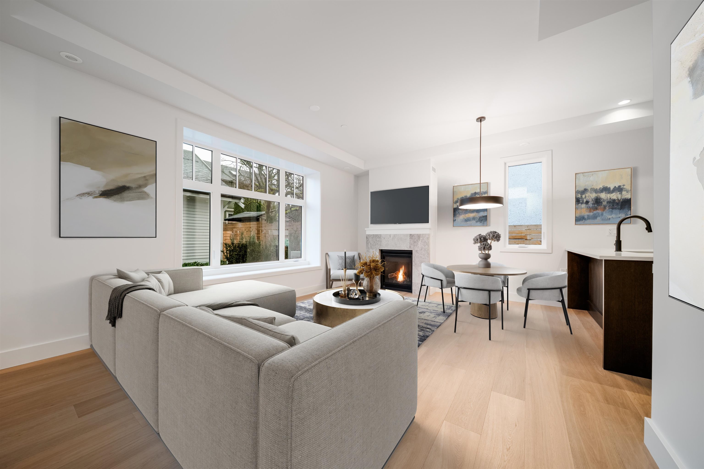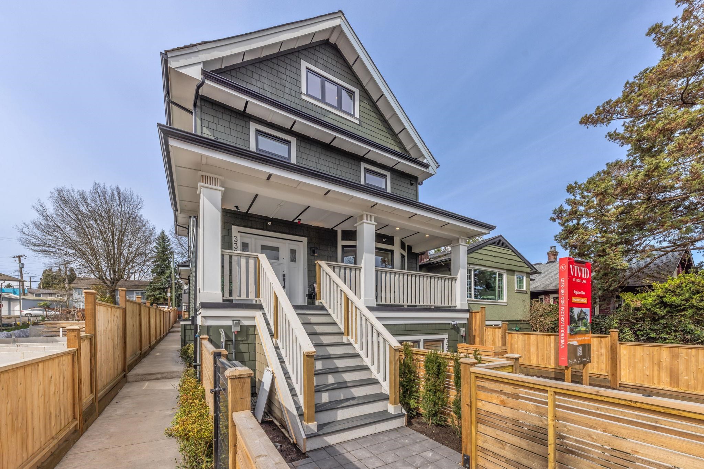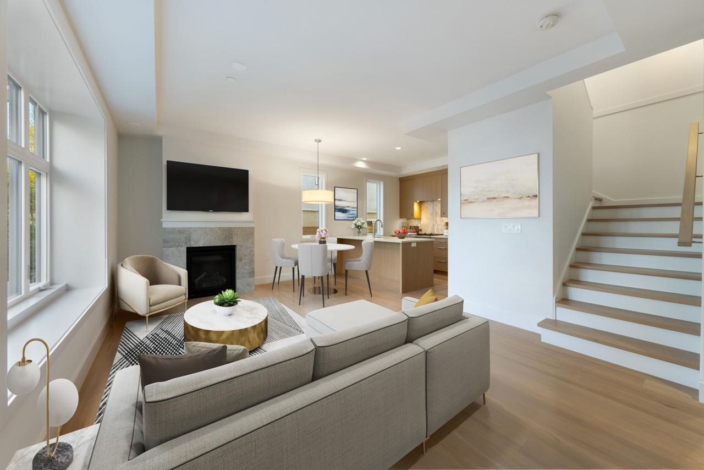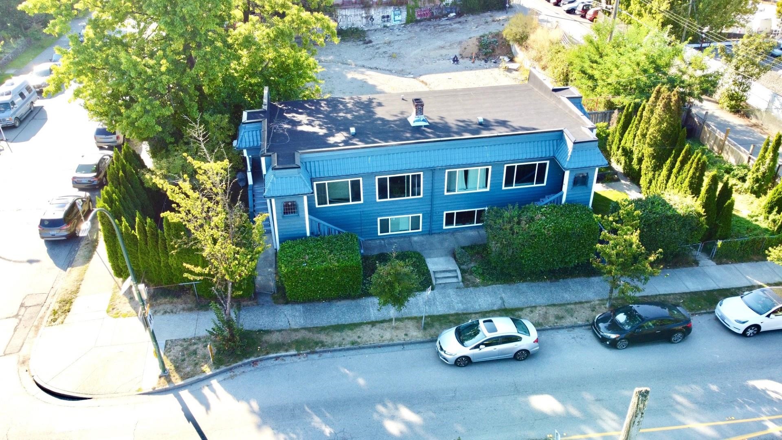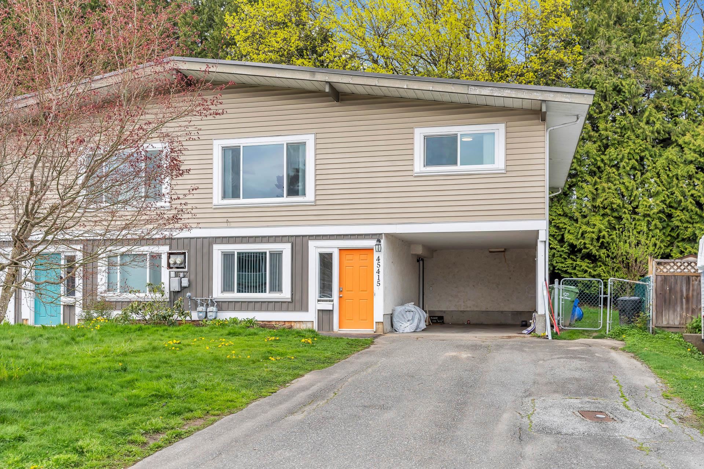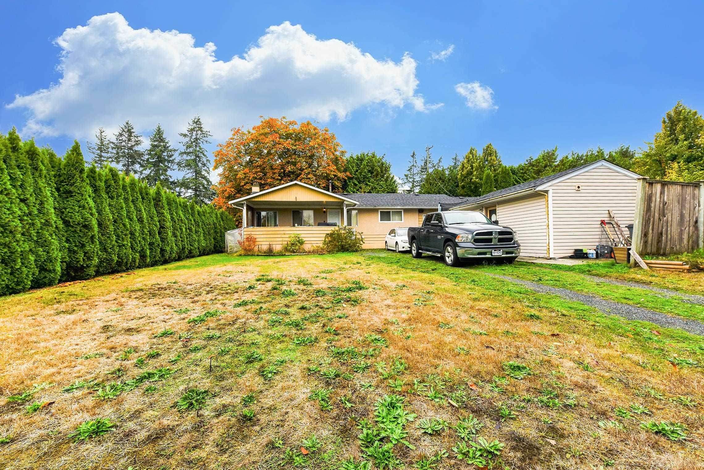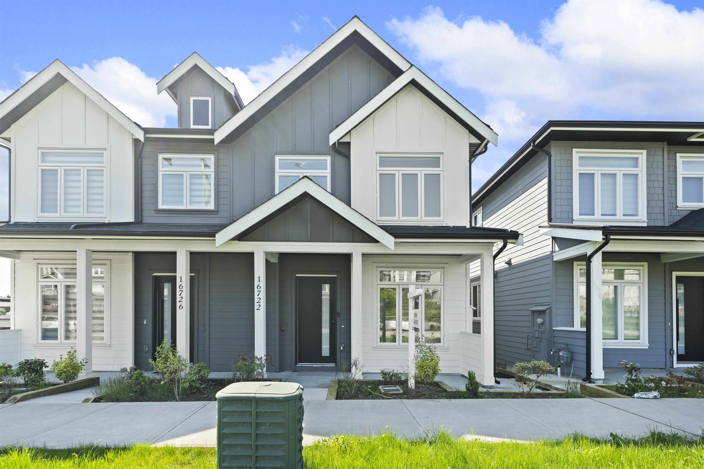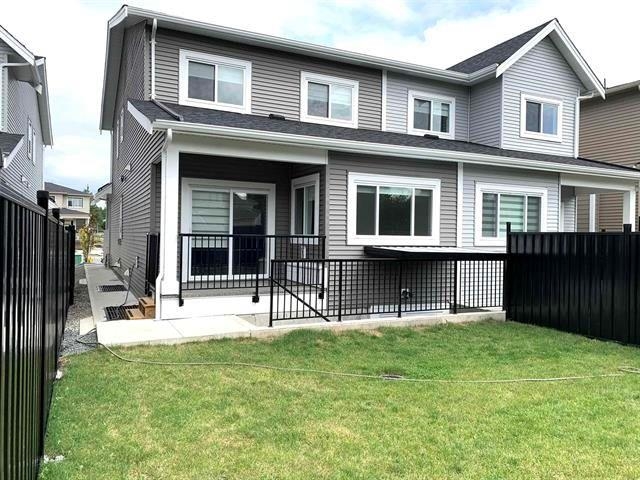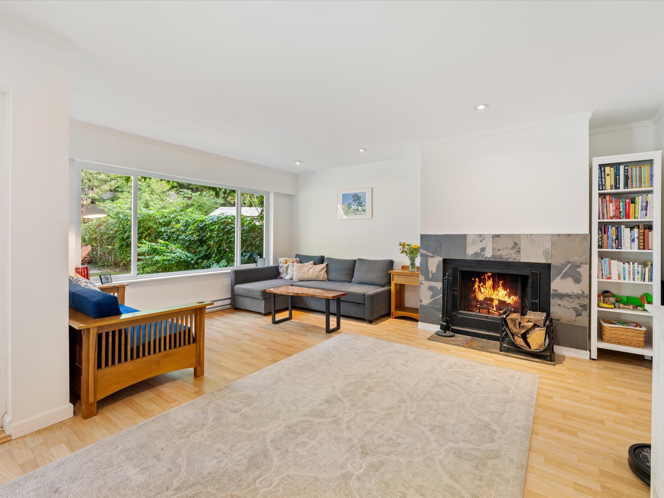
40754 Peebles Place
For Sale
13 Days
$1,199,800 $31K
$1,169,000
3 beds
2 baths
1,382 Sqft
40754 Peebles Place
For Sale
13 Days
$1,199,800 $31K
$1,169,000
3 beds
2 baths
1,382 Sqft
Highlights
Description
- Home value ($/Sqft)$846/Sqft
- Time on Houseful
- Property typeResidential
- CommunityShopping Nearby
- Median school Score
- Year built1982
- Mortgage payment
Welcome to 40754 Peebles Place, a private half duplex tucked away on a quiet cul-de-sac in Garibaldi Highlands. With over 1,400 sq ft of living space, this 3-bed, 1.5-bath home offers a fully fenced yard, 100-amp powered workshop, established gardens, and a large south-facing deck with mountain views—all with no strata fees. Inside, updates include renovated bathrooms, fresh paint, new drywall, scraped ceilings, LED pot lights, modern baseboards, and thermostats. Functional upgrades such as PEX/copper plumbing, roof, and windows provide lasting value. With world-class trails just a pedal away and schools and playgrounds within walking distance, this is the perfect place to live the Squamish dream.
MLS®#R3042894 updated 18 hours ago.
Houseful checked MLS® for data 18 hours ago.
Home overview
Amenities / Utilities
- Heat source Baseboard, electric
- Sewer/ septic Public sewer, sanitary sewer, storm sewer
Exterior
- # total stories 2.0
- Construction materials
- Foundation
- Roof
- Fencing Fenced
- # parking spaces 3
- Parking desc
Interior
- # full baths 1
- # half baths 1
- # total bathrooms 2.0
- # of above grade bedrooms
- Appliances Washer/dryer, dishwasher, refrigerator, stove, microwave
Location
- Community Shopping nearby
- Area Bc
- Subdivision
- View Yes
- Water source Public
- Zoning description Rs2
Lot/ Land Details
- Lot dimensions 3854.0
Overview
- Lot size (acres) 0.09
- Basement information None
- Building size 1382.0
- Mls® # R3042894
- Property sub type Duplex
- Status Active
- Virtual tour
- Tax year 2024
Rooms Information
metric
- Bedroom 3.81m X 2.845m
Level: Above - Laundry 1.092m X 2.007m
Level: Above - Bedroom 4.318m X 2.819m
Level: Above - Primary bedroom 4.267m X 3.658m
Level: Above - Patio 4.318m X 3.632m
Level: Main - Foyer 5.461m X 2.286m
Level: Main - Dining room 2.642m X 2.718m
Level: Main - Living room 5.207m X 5.715m
Level: Main - Kitchen 2.667m X 2.057m
Level: Main
SOA_HOUSEKEEPING_ATTRS
- Listing type identifier Idx

Lock your rate with RBC pre-approval
Mortgage rate is for illustrative purposes only. Please check RBC.com/mortgages for the current mortgage rates
$-3,117
/ Month25 Years fixed, 20% down payment, % interest
$
$
$
%
$
%

Schedule a viewing
No obligation or purchase necessary, cancel at any time
Nearby Homes
Real estate & homes for sale nearby

