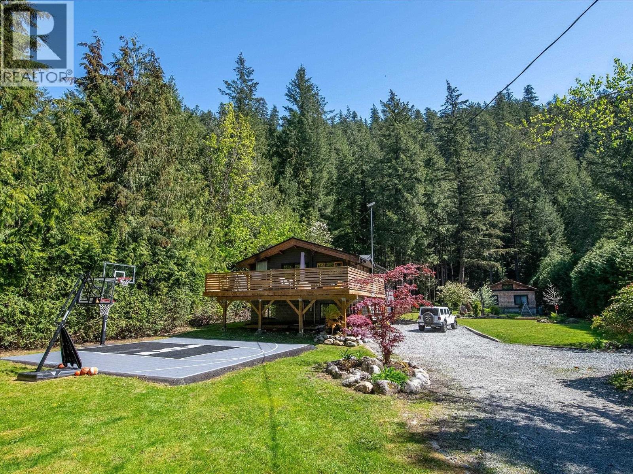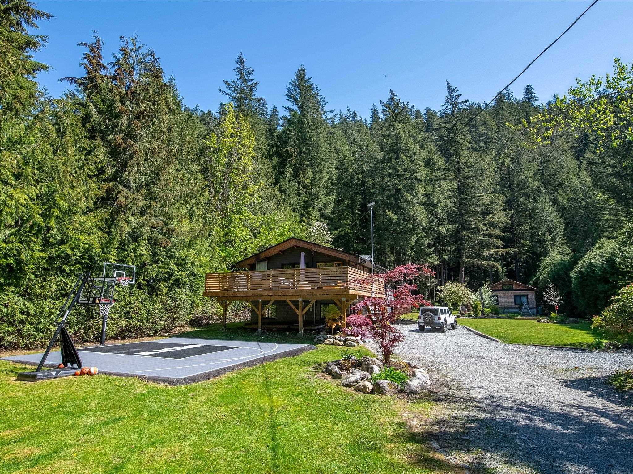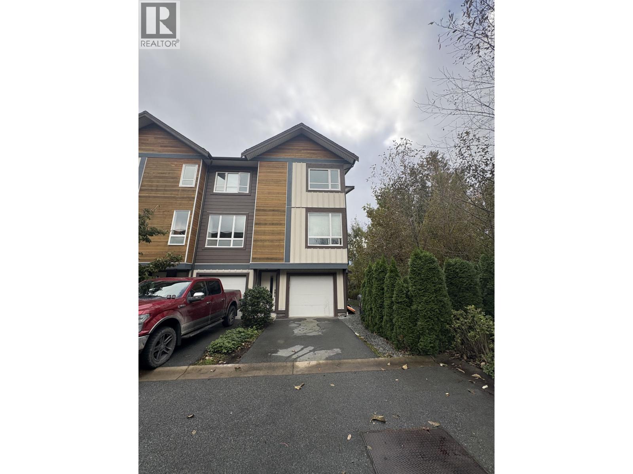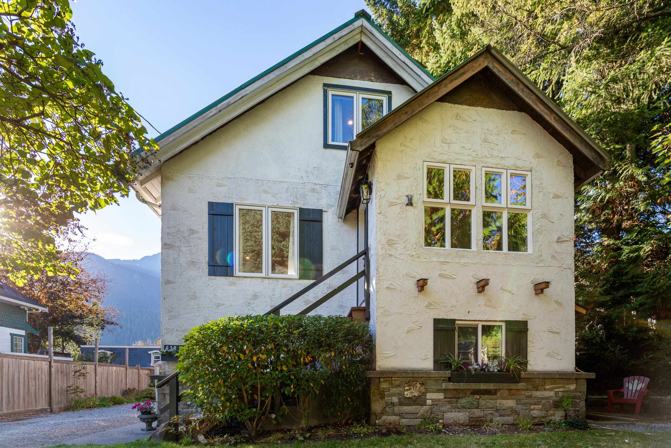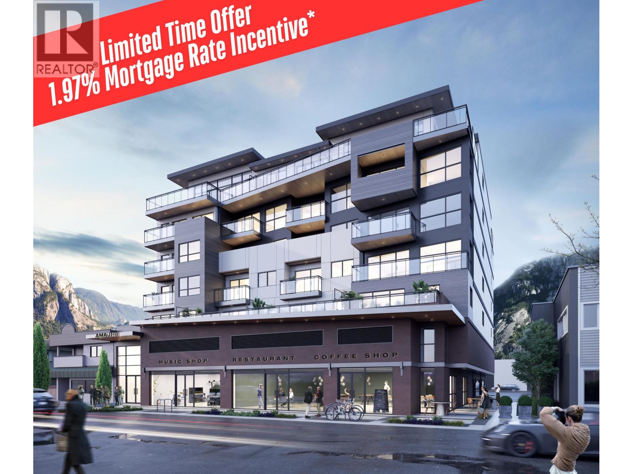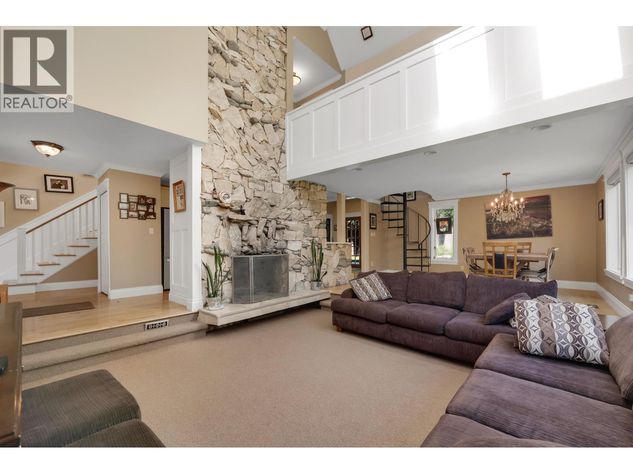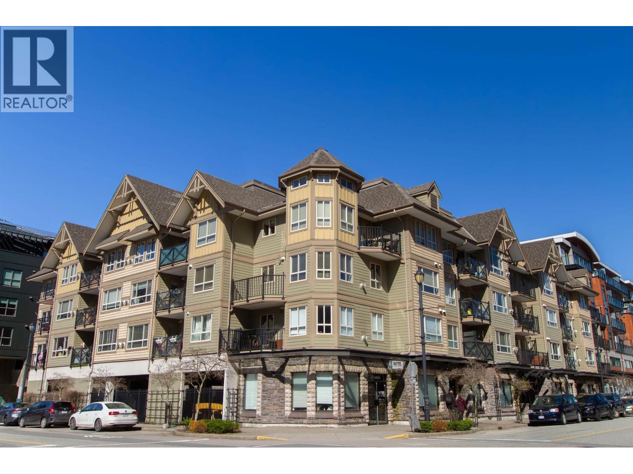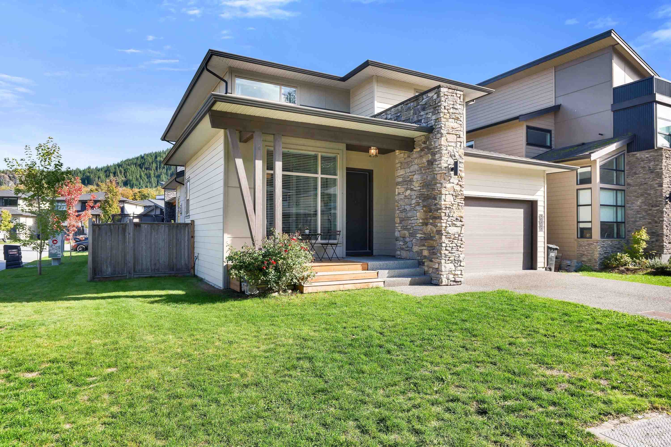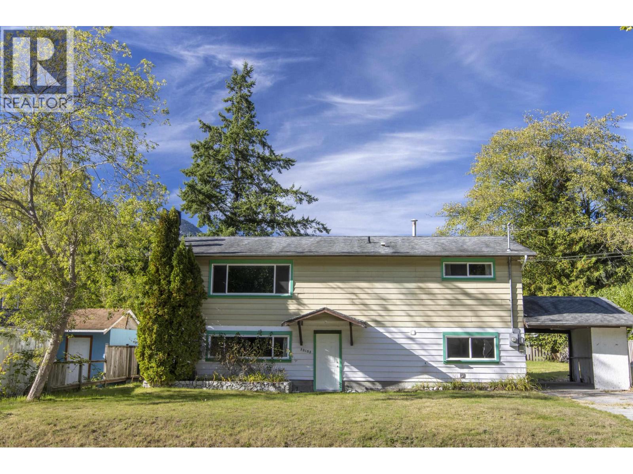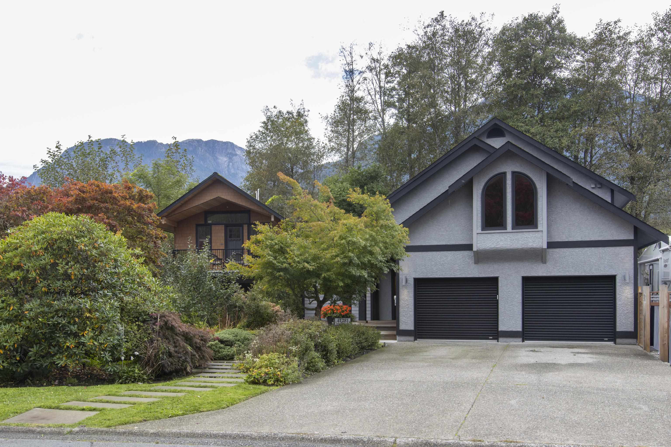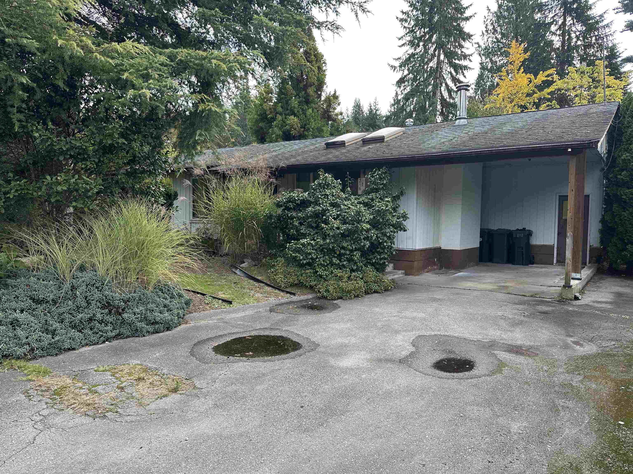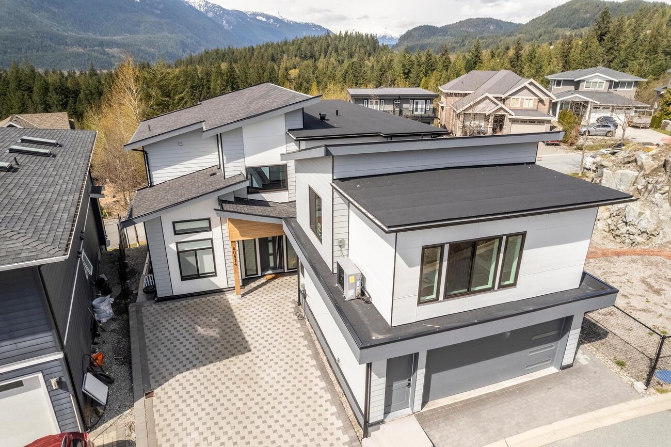
Highlights
Description
- Home value ($/Sqft)$751/Sqft
- Time on Houseful
- Property typeResidential
- StyleCarriage/coach house
- Median school Score
- Year built2023
- Mortgage payment
This beautifully built 8-bedroom, 7-bathroom home offers luxurious living with exceptional flexibility and income potential. Thoughtfully designed with open-concept living, the main floor features a bright, spacious layout with large windows, allowing natural light to flood the home. The modern kitchen is equipped with stainless steel appliances and seamlessly flows into the living and dining areas?perfect for both everyday living and entertaining. Step outside onto the expansive stamped concrete deck and take in the sweeping views?an ideal spot to relax or host guests. This versatile property includes a 2-bedroom suite and a self-contained carriage home, providing excellent mortgage helper opportunities or space for extended family.
MLS®#R3058688 updated 1 week ago.
Houseful checked MLS® for data 1 week ago.
Home overview
Amenities / Utilities
- Heat source Electric, heat pump, radiant
- Sewer/ septic Community
Exterior
- Construction materials
- Foundation
- Roof
- Fencing Fenced
- # parking spaces 5
- Parking desc
Interior
- # full baths 6
- # half baths 1
- # total bathrooms 7.0
- # of above grade bedrooms
- Appliances Washer/dryer, dishwasher, refrigerator, stove, microwave
Location
- Area Bc
- Subdivision
- View Yes
- Water source Public
- Zoning description Uh-1
Lot/ Land Details
- Lot dimensions 4980.0
Overview
- Lot size (acres) 0.11
- Basement information None
- Building size 4197.0
- Mls® # R3058688
- Property sub type Single family residence
- Status Active
Rooms Information
metric
- Bedroom 3.048m X 3.2m
- Bedroom 3.048m X 3.2m
- Bedroom 3.048m X 3.2m
- Media room 5.029m X 5.258m
- Living room 4.724m X 5.105m
- Primary bedroom 3.962m X 5.283m
Level: Above - Walk-in closet 2.591m X 3.048m
Level: Above - Bedroom 3.353m X 3.658m
Level: Above - Den 1.905m X 2.591m
Level: Above - Bedroom 3.658m X 3.658m
Level: Above - Butlers pantry 2.438m X 2.438m
Level: Main - Dining room 3.658m X 5.182m
Level: Main - Kitchen 2.591m X 5.944m
Level: Main - Den 1.676m X 2.438m
Level: Main - Living room 3.962m X 5.182m
Level: Main - Bedroom 3.2m X 3.429m
Level: Main - Laundry 1.676m X 3.581m
Level: Main - Bedroom 3.658m X 3.658m
Level: Main
SOA_HOUSEKEEPING_ATTRS
- Listing type identifier Idx

Lock your rate with RBC pre-approval
Mortgage rate is for illustrative purposes only. Please check RBC.com/mortgages for the current mortgage rates
$-8,400
/ Month25 Years fixed, 20% down payment, % interest
$
$
$
%
$
%

Schedule a viewing
No obligation or purchase necessary, cancel at any time
Nearby Homes
Real estate & homes for sale nearby

