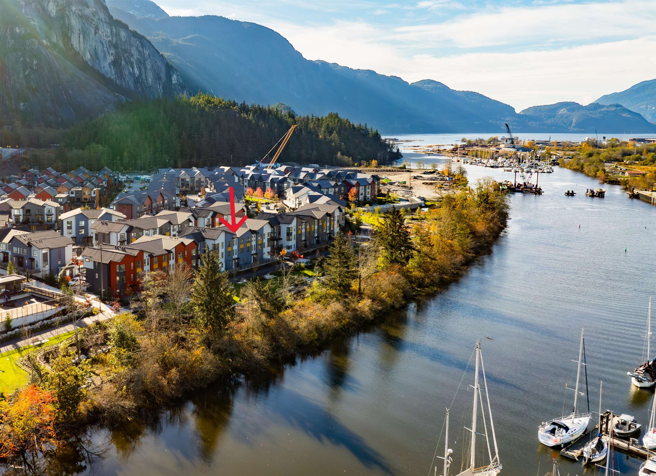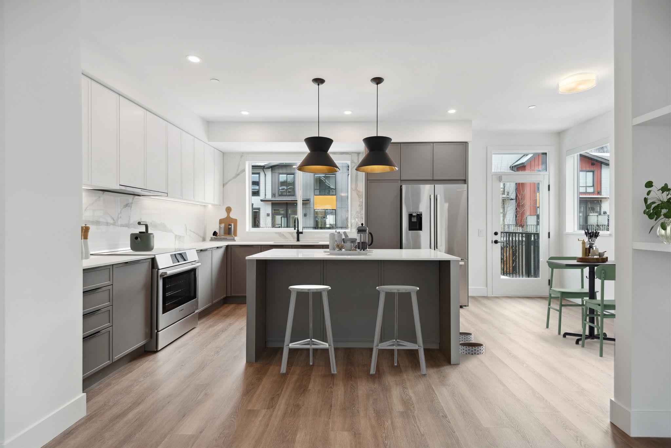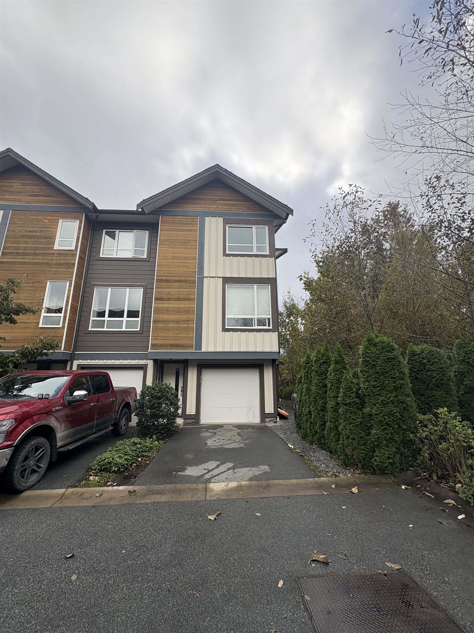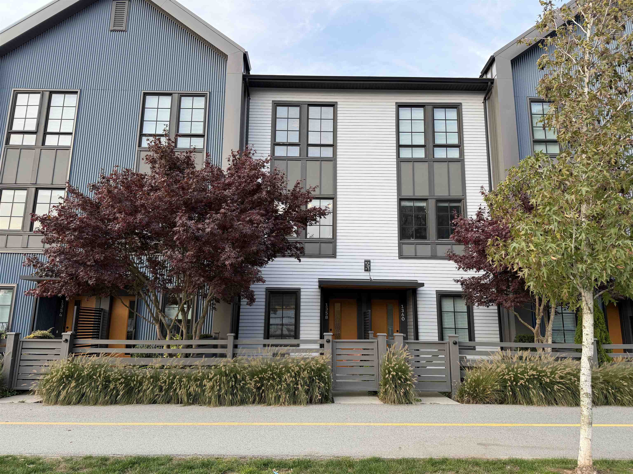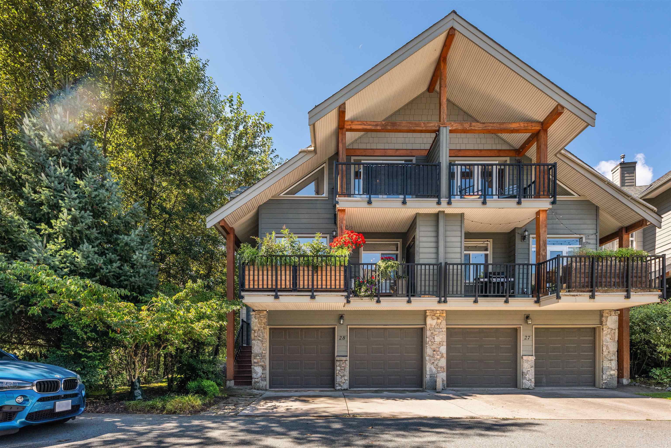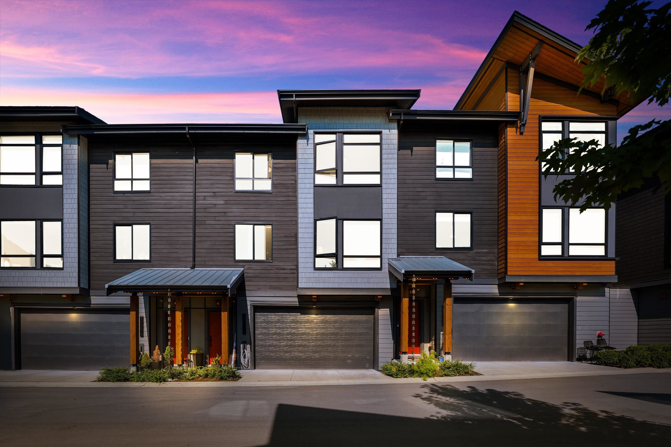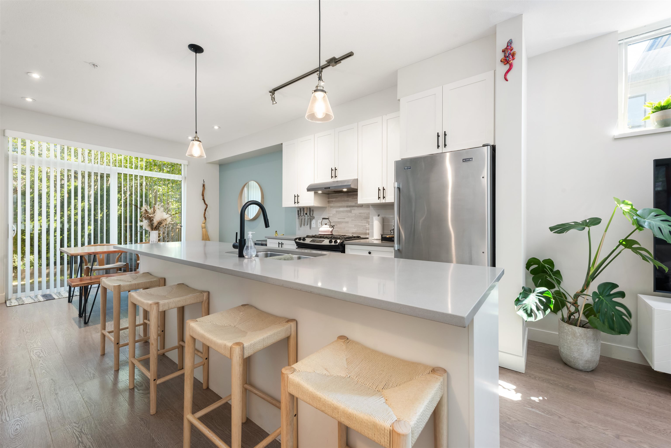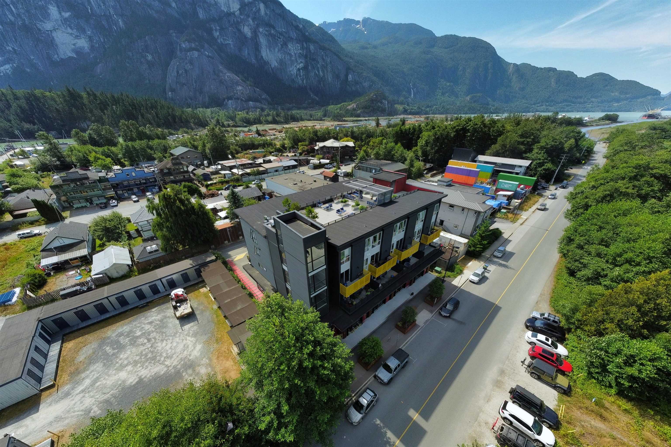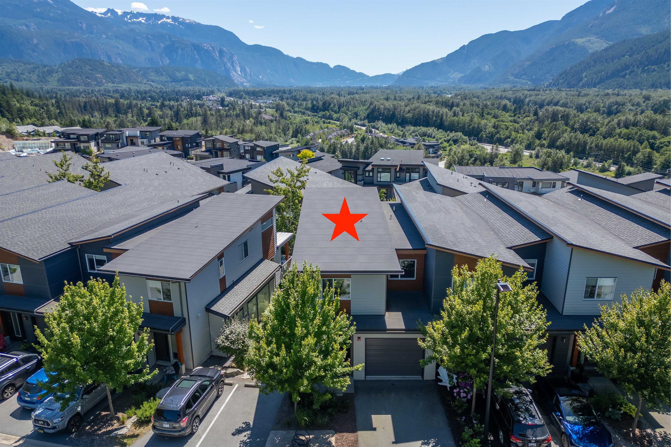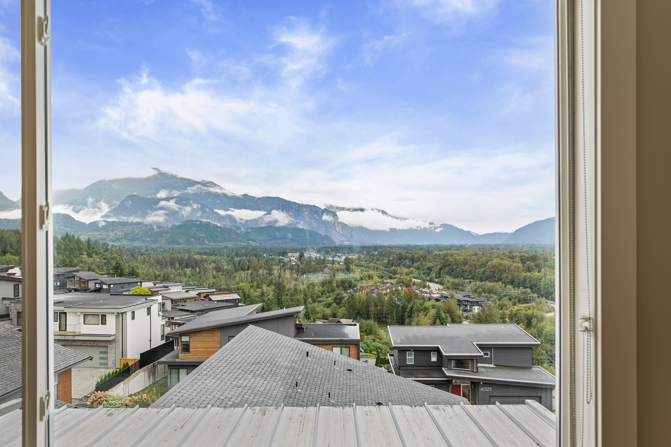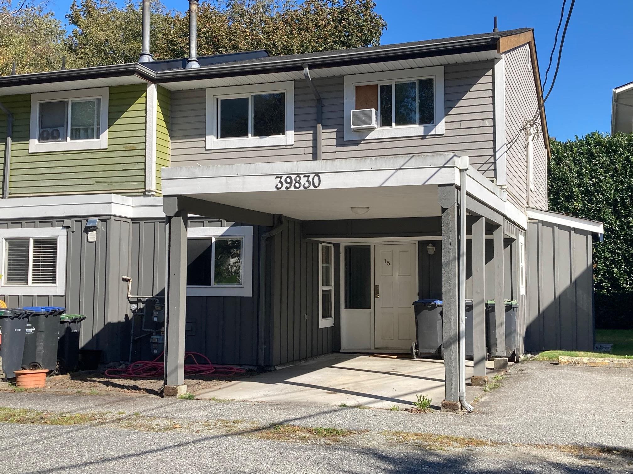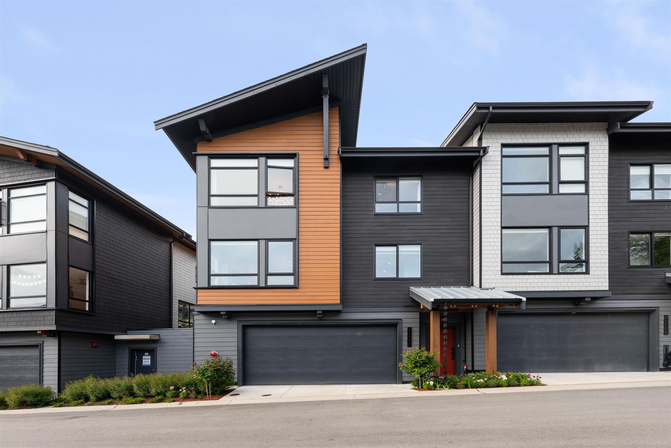
41204 Highline Place
41204 Highline Place
Highlights
Description
- Home value ($/Sqft)$913/Sqft
- Time on Houseful
- Property typeResidential
- Style3 storey
- CommunityShopping Nearby
- Median school Score
- Year built2023
- Mortgage payment
Modern Mountain Living at Highline! A newly built stylish 3 bed, 2.5 bath end-unit townhome offers 1,532sqft across three bright, functional levels. Open-concept living & kitchen w/ ~9ft island, large windows showcase views & flood the home w/ natural light. Dbl garage w/ Clever Quarters storage system & EV charger—room for parking & gear. Add’l upgrades incl. heat pump w/ A/C, floating wine rack, premium elec fireplace, accent walls, & built-ins throughout. Step out from living floor to a sun-filled, fenced patio & yard—relax or entertain. A fantastic location at Garibaldi Springs community w/ 90+ acres of protected greenspace & trails lead to Jack’s Trail & Alice Lake. Moments to Squamish Montessori. This home has it all—location, style, comfort & adventure! https://www.youtube.com/watch
Home overview
- Heat source Baseboard, electric, heat pump
- Sewer/ septic Public sewer, sanitary sewer
- Construction materials
- Foundation
- Roof
- Fencing Fenced
- # parking spaces 2
- Parking desc
- # full baths 2
- # half baths 1
- # total bathrooms 3.0
- # of above grade bedrooms
- Appliances Washer/dryer, dishwasher, refrigerator, stove
- Community Shopping nearby
- Area Bc
- Subdivision
- View Yes
- Water source Public
- Zoning description Res
- Basement information None
- Building size 1532.0
- Mls® # R3044432
- Property sub type Townhouse
- Status Active
- Tax year 2024
- Foyer 1.397m X 1.6m
- Bedroom 2.769m X 3.302m
Level: Above - Laundry 0.914m X 1.194m
Level: Above - Primary bedroom 5.334m X 3.835m
Level: Above - Bedroom 2.769m X 3.048m
Level: Above - Walk-in closet 2.032m X 2.108m
Level: Above - Flex room 2.489m X 2.337m
Level: Main - Living room 4.801m X 4.394m
Level: Main - Kitchen 5.309m X 2.591m
Level: Main - Dining room 3.226m X 3.937m
Level: Main
- Listing type identifier Idx

$-3,728
/ Month

