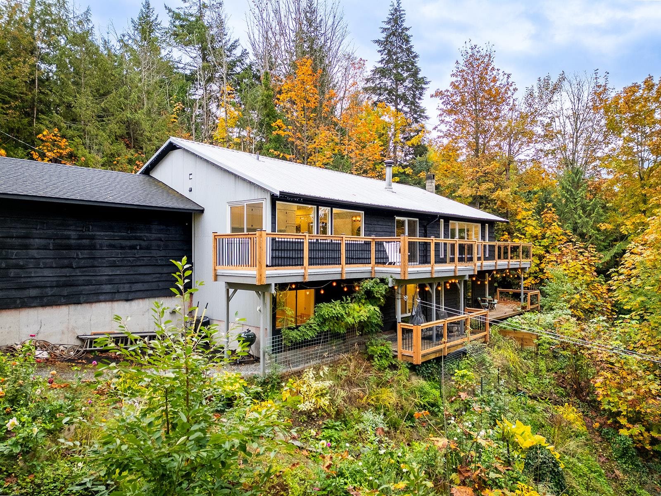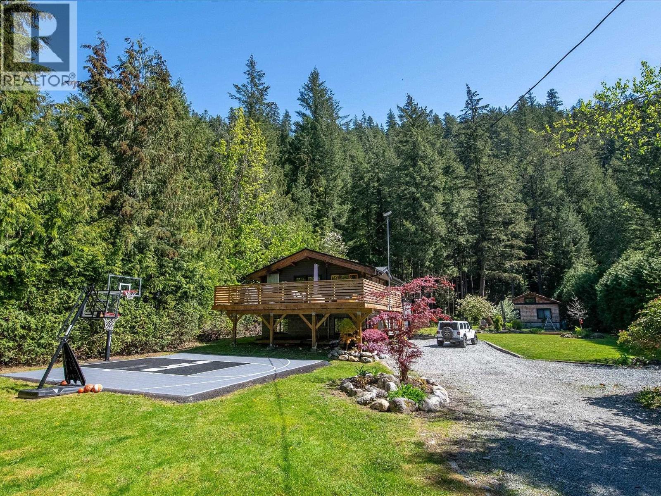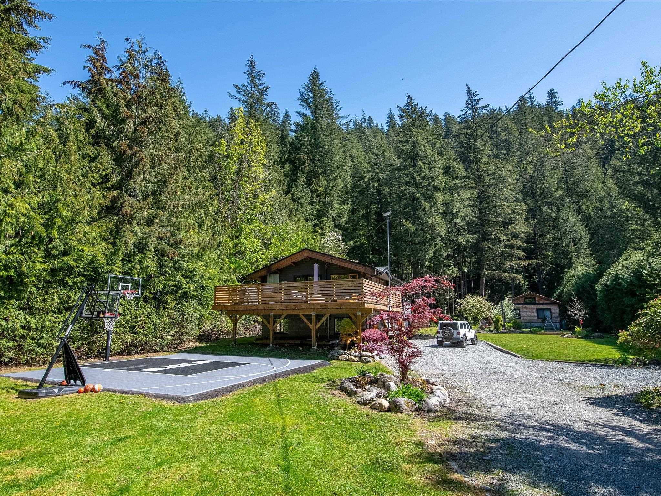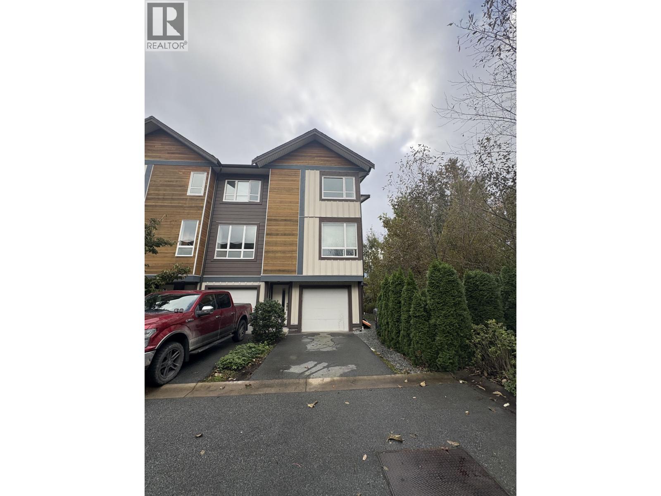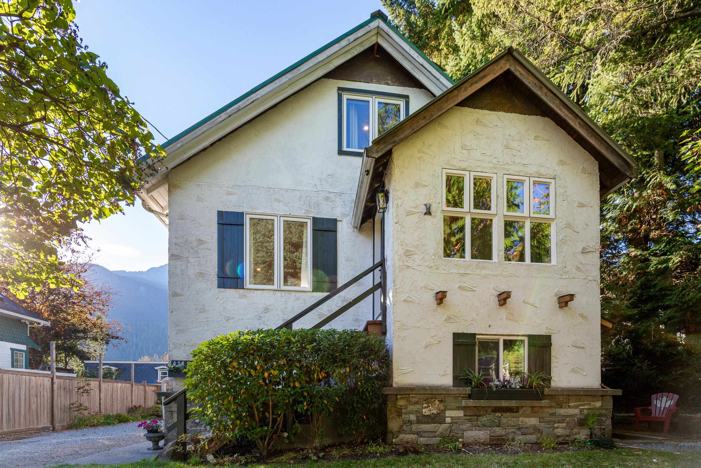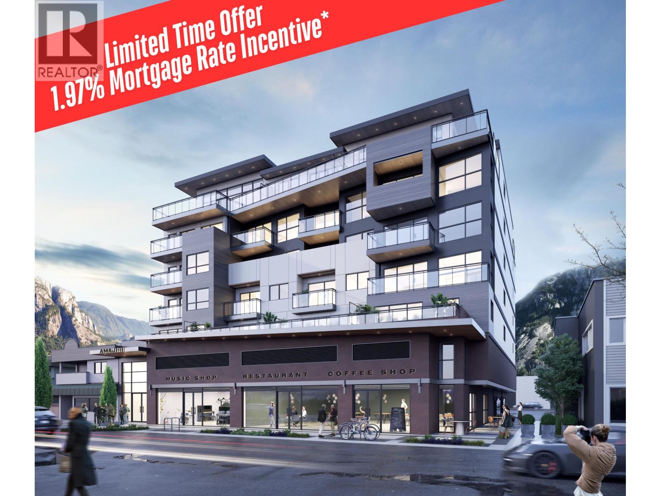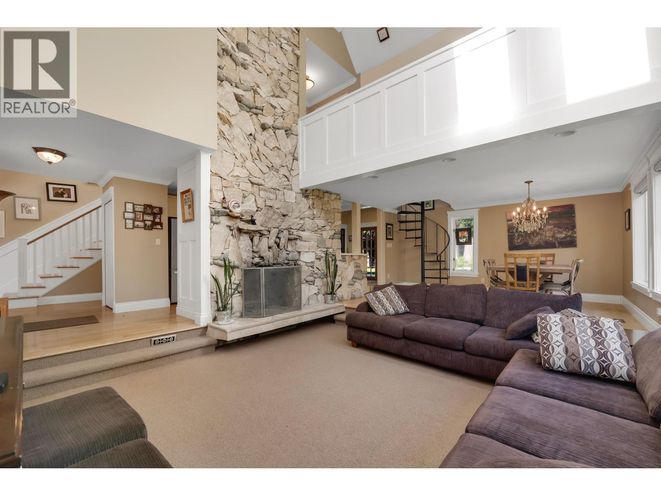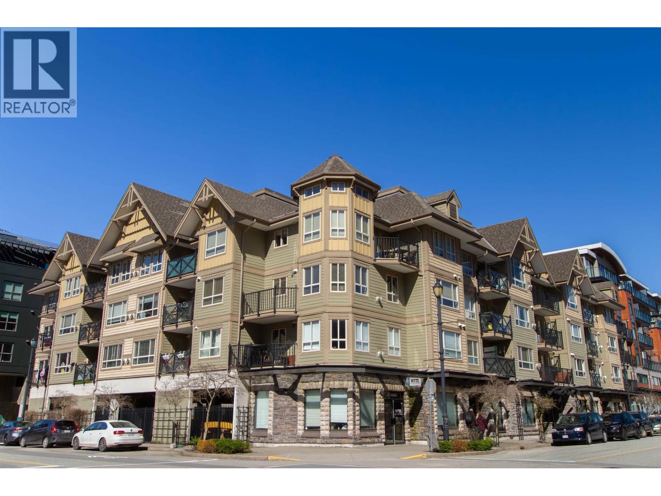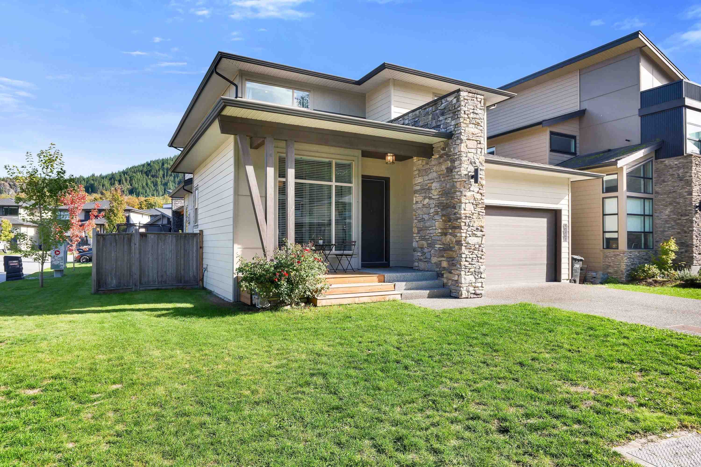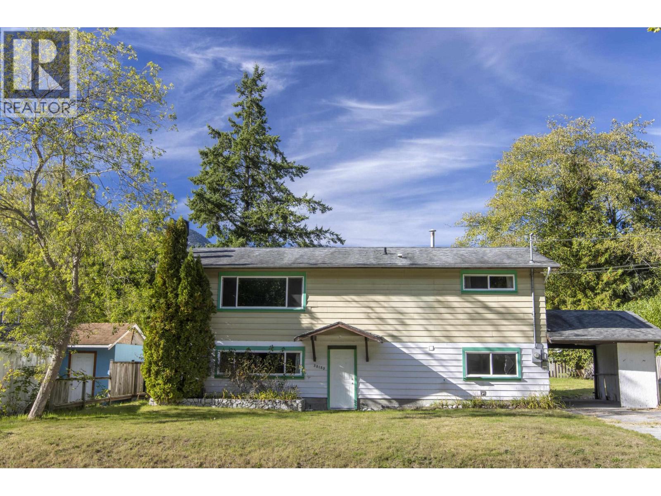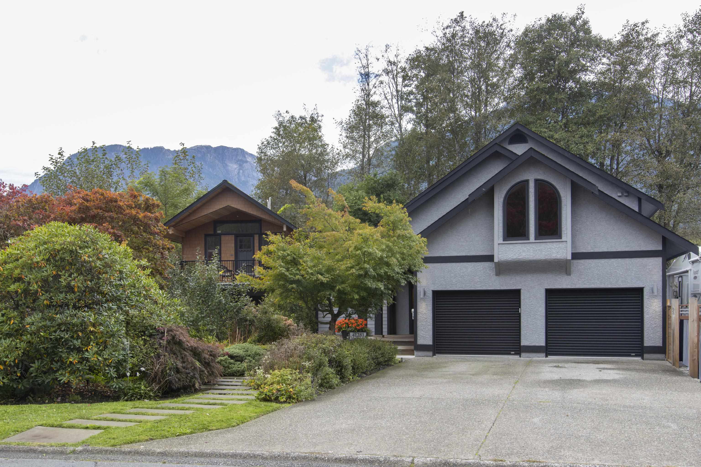Select your Favourite features
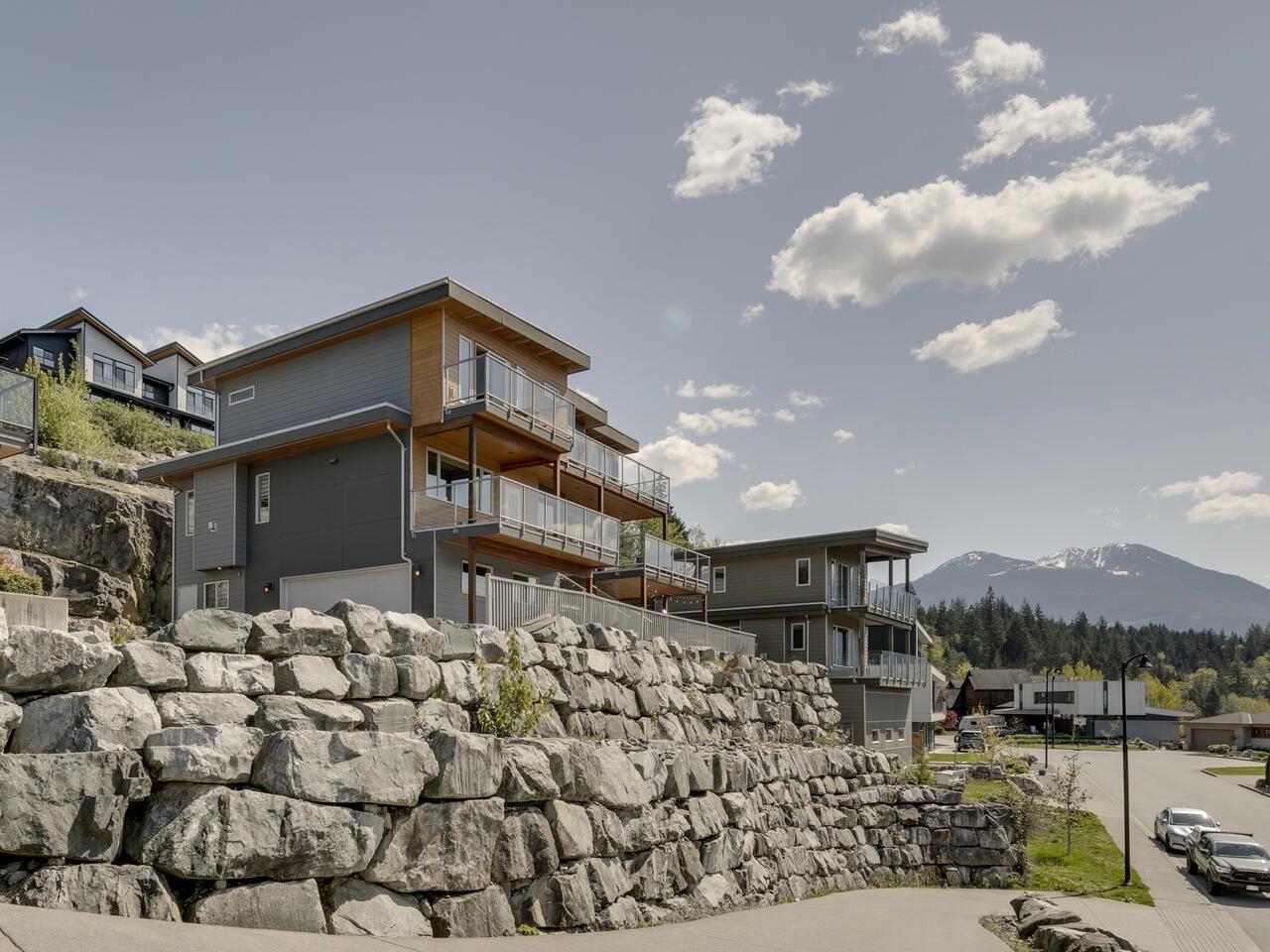
41230 Rockridge Place
For Sale
176 Days
$2,424,900 $51K
$2,374,000
7 beds
6 baths
3,738 Sqft
41230 Rockridge Place
For Sale
176 Days
$2,424,900 $51K
$2,374,000
7 beds
6 baths
3,738 Sqft
Highlights
Description
- Home value ($/Sqft)$635/Sqft
- Time on Houseful
- Property typeResidential
- CommunityShopping Nearby
- Median school Score
- Year built2015
- Mortgage payment
Custom built w/ a versatile three-level layout including 4 bdrms, 3 bath upstairs, den or bdrm on the main level and a lower level w/ a separate above ground 2-bdrm accommodation, w/ access to fully fenced yard. This home blends modern elegance w/ functionality and comfort, the open-concept main level is thoughtfully designed for both entertaining and everyday living. Throughout the home you’ll find oversized windows designed to maximize unobstructed, STUNNING VIEWS & natural light, balconies off 3 of the upper floor bdrms. The kitchen being the heart of the house does not disappoint, Stainless steel appliances, high-end Electrolux Icon Fridge-freezer combo, x-large polished stone Island & countertops, heaps of storage. XX garage w/3 additional spots OPEN HOUSE SEPT 14TH, 1-3PM
MLS®#R2995971 updated 1 month ago.
Houseful checked MLS® for data 1 month ago.
Home overview
Amenities / Utilities
- Heat source Forced air, heat pump, natural gas
- Sewer/ septic Public sewer, sanitary sewer
Exterior
- Construction materials
- Foundation
- Roof
- Fencing Fenced
- # parking spaces 5
- Parking desc
Interior
- # full baths 5
- # half baths 1
- # total bathrooms 6.0
- # of above grade bedrooms
- Appliances Washer/dryer, dishwasher, refrigerator, stove, microwave
Location
- Community Shopping nearby
- Area Bc
- View Yes
- Water source Community
- Zoning description Rs-1
Lot/ Land Details
- Lot dimensions 11625.0
Overview
- Lot size (acres) 0.27
- Basement information Finished, exterior entry
- Building size 3738.0
- Mls® # R2995971
- Property sub type Single family residence
- Status Active
- Virtual tour
- Tax year 2024
Rooms Information
metric
- Kitchen 2.845m X 4.445m
- Bedroom 2.87m X 3.378m
- Bedroom 2.845m X 3.378m
- Living room 3.023m X 4.445m
- Walk-in closet 1.397m X 2.819m
- Games room 3.353m X 4.267m
- Walk-in closet 1.575m X 2.21m
Level: Above - Bedroom 3.886m X 4.42m
Level: Above - Bedroom 3.327m X 3.683m
Level: Above - Walk-in closet 1.549m X 3.15m
Level: Above - Bedroom 3.683m X 4.47m
Level: Above - Walk-in closet 1.524m X 2.642m
Level: Above - Primary bedroom 4.293m X 5.385m
Level: Above - Laundry 1.854m X 3.15m
Level: Above - Bedroom 3.708m X 3.81m
Level: Main - Foyer 2.489m X 3.785m
Level: Main - Kitchen 4.547m X 6.147m
Level: Main - Family room 3.937m X 4.978m
Level: Main - Living room 4.572m X 5.283m
Level: Main - Dining room 4.724m X 5.715m
Level: Main
SOA_HOUSEKEEPING_ATTRS
- Listing type identifier Idx

Lock your rate with RBC pre-approval
Mortgage rate is for illustrative purposes only. Please check RBC.com/mortgages for the current mortgage rates
$-6,331
/ Month25 Years fixed, 20% down payment, % interest
$
$
$
%
$
%

Schedule a viewing
No obligation or purchase necessary, cancel at any time
Nearby Homes
Real estate & homes for sale nearby

