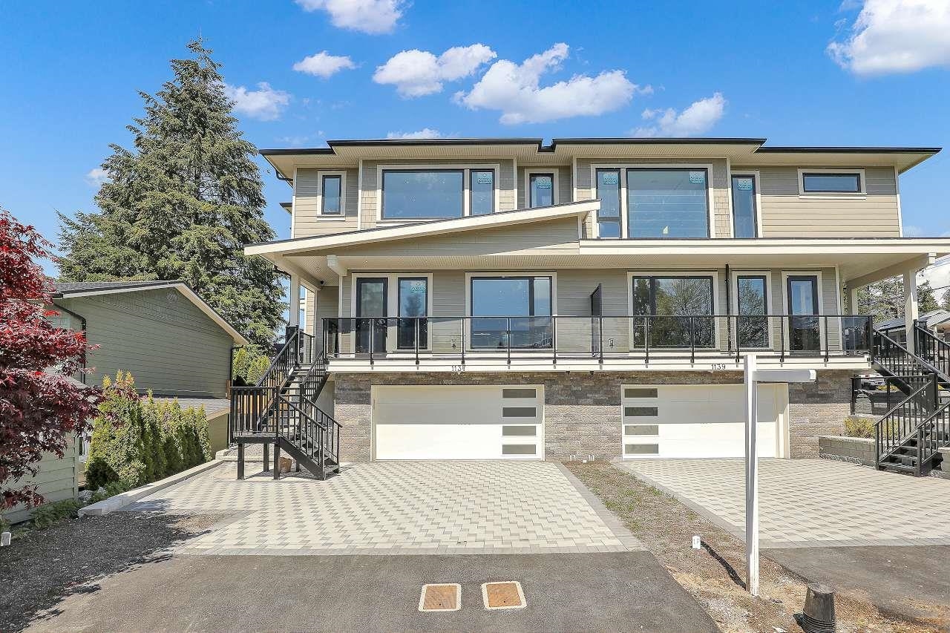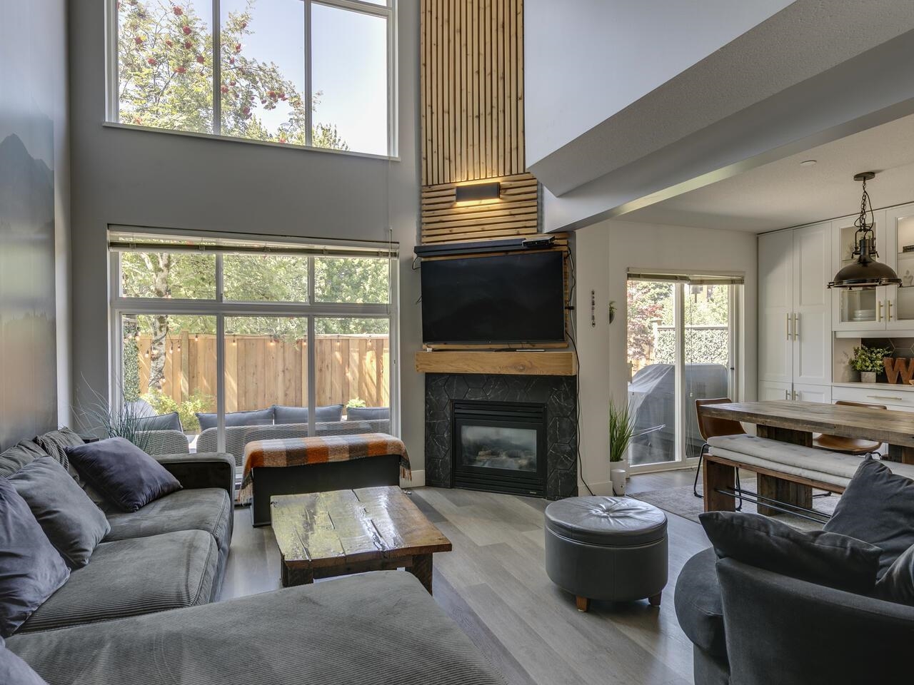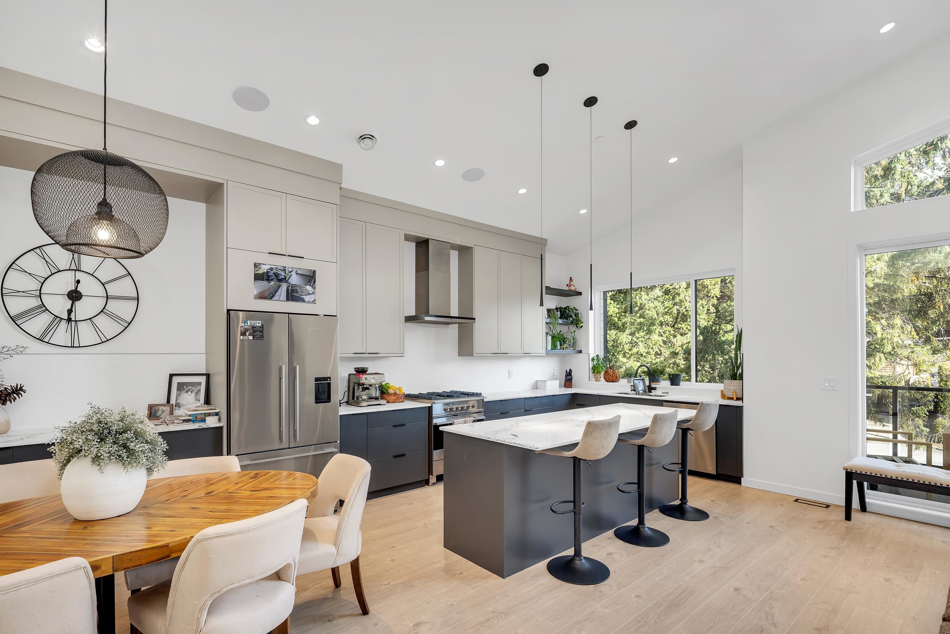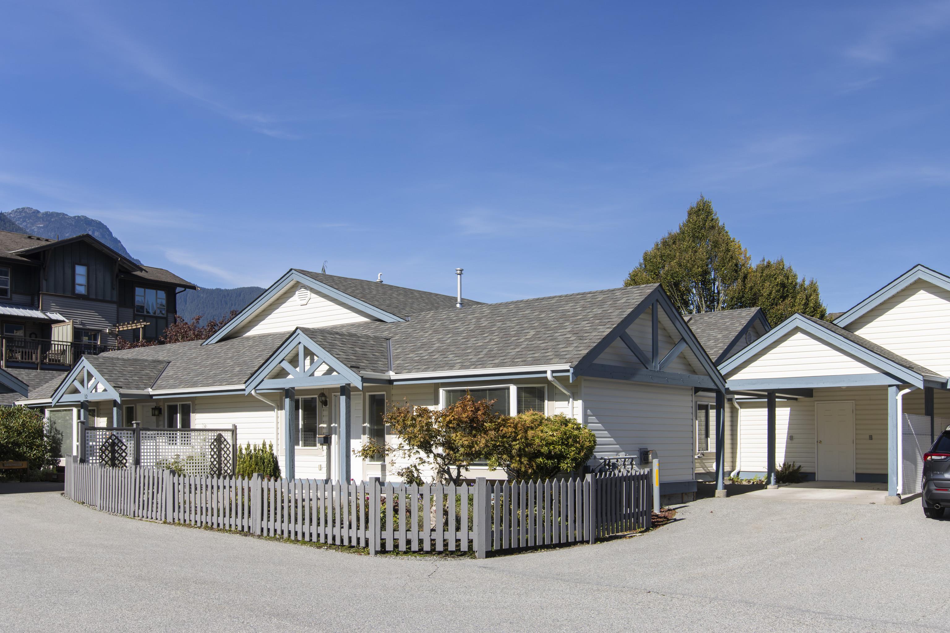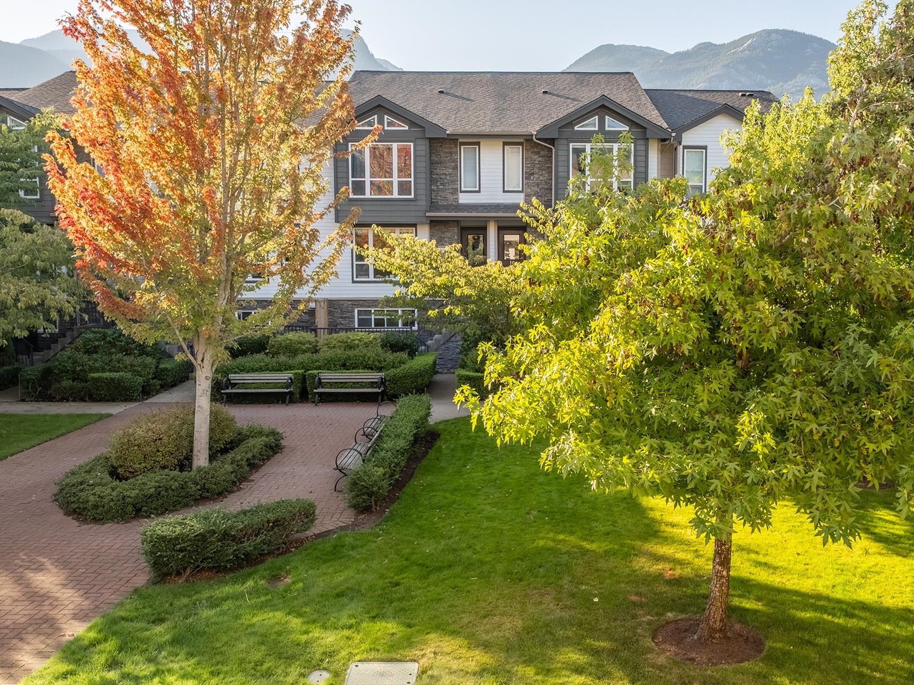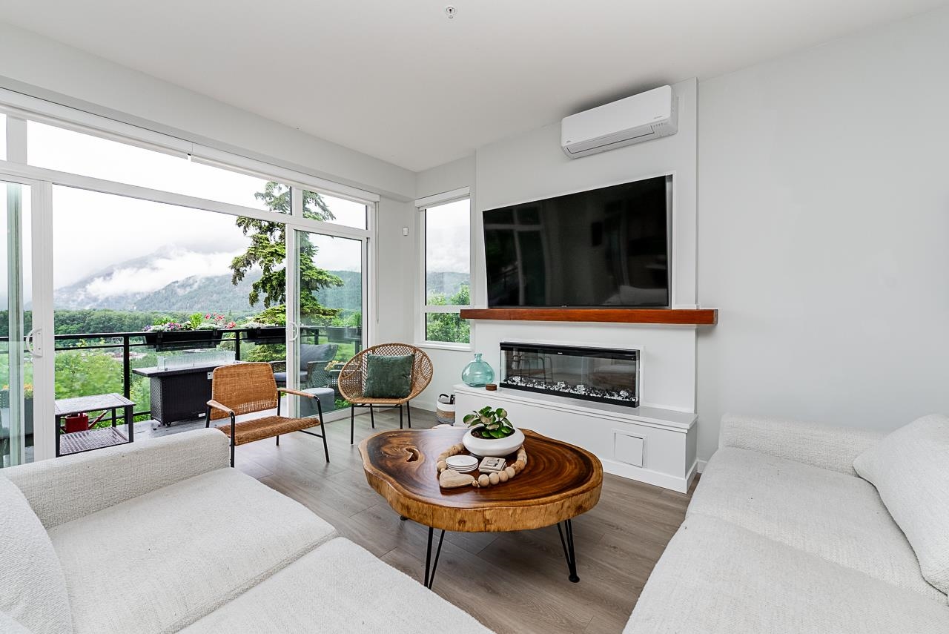
Highlights
Description
- Home value ($/Sqft)$588/Sqft
- Time on Houseful
- Property typeResidential
- CommunityIndependent Living, Shopping Nearby
- Median school Score
- Year built2023
- Mortgage payment
Highline by Polygon, large 3 bed + Flex space. 4 bathrooms with panoramic view of the Chief surrounding mountains and forest. The double side by side garage located on the main level along with power room. Open concept kitchen, dining room and living room with fireplace all with floor to ceiling panoramic sliding doors that offer breath taking views everywhere you are! Upstairs each bedroom ahs its own ensuite. Downstairs features a full built in wall cabinet office space, a living room area and additional wall unit for all your hobbies, crafts, bar, or gym area. Additional full bathroom and access to a covered patio with hottub, private yard and garden. Majestic mountain views, private setting nestled in the forest with direct access to walking & biking trails and adventure all in one
Home overview
- Heat source Baseboard, electric
- Sewer/ septic Public sewer, sanitary sewer, storm sewer
- # total stories 3.0
- Construction materials
- Foundation
- Roof
- # parking spaces 2
- Parking desc
- # full baths 4
- # half baths 1
- # total bathrooms 5.0
- # of above grade bedrooms
- Appliances Washer/dryer, dishwasher, refrigerator, stove
- Community Independent living, shopping nearby
- Area Bc
- Subdivision
- View Yes
- Water source Public
- Zoning description Rm-4
- Basement information None
- Building size 2604.0
- Mls® # R3039107
- Property sub type Duplex
- Status Active
- Virtual tour
- Tax year 2024
- Flex room 4.648m X 7.391m
- Walk-in closet 2.159m X 3.277m
Level: Above - Primary bedroom 3.531m X 4.445m
Level: Above - Bedroom 3.2m X 3.378m
Level: Above - Bedroom 3.277m X 3.658m
Level: Above - Kitchen 4.801m X 2.794m
Level: Main - Living room 3.708m X 4.445m
Level: Main - Dining room 2.337m X 4.775m
Level: Main - Patio 2.438m X 7.823m
Level: Main
- Listing type identifier Idx

$-4,083
/ Month

