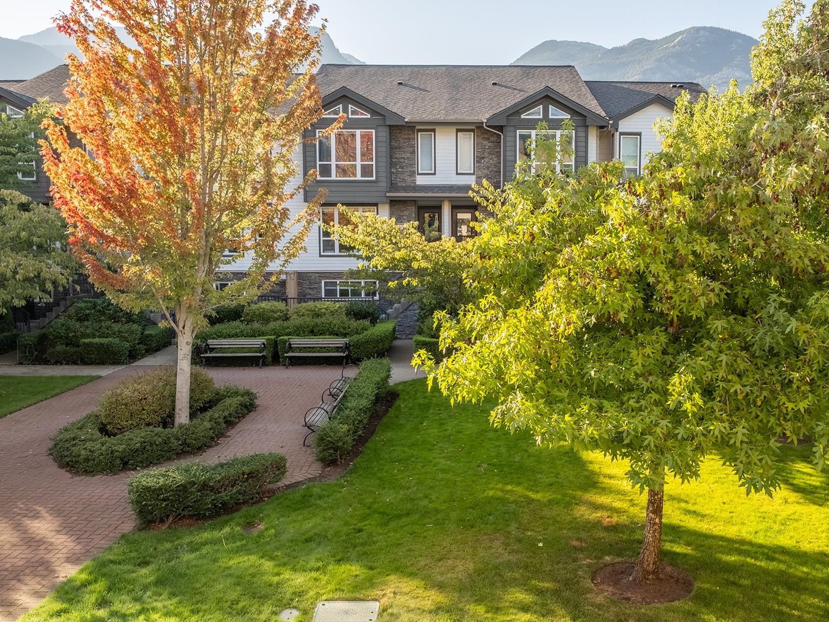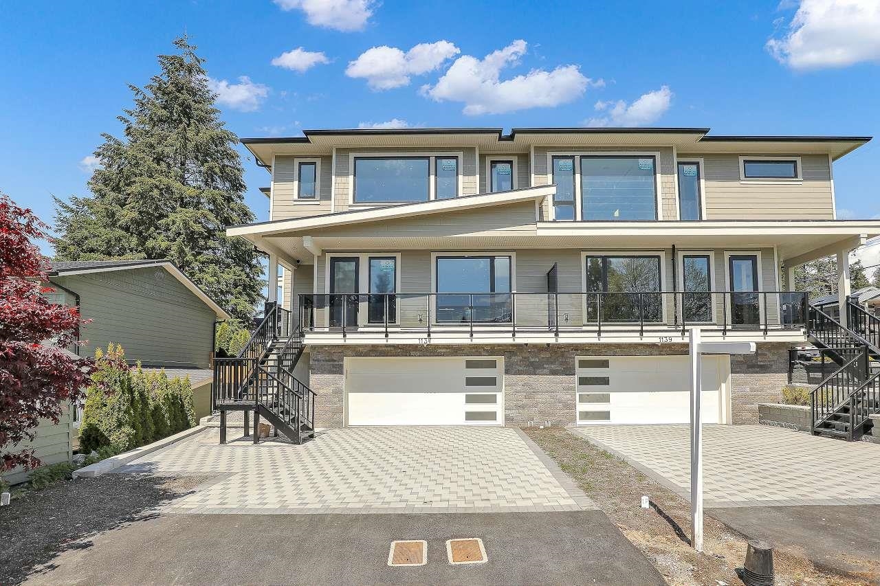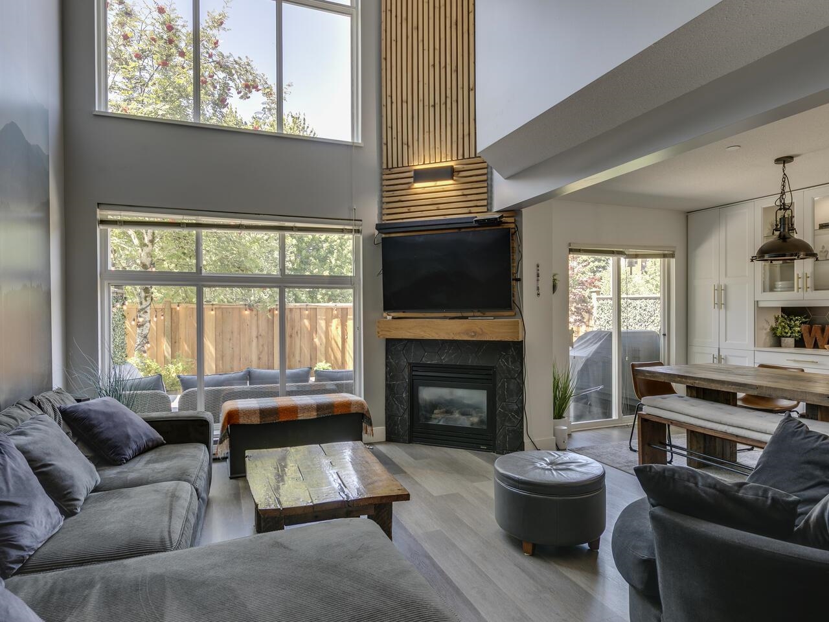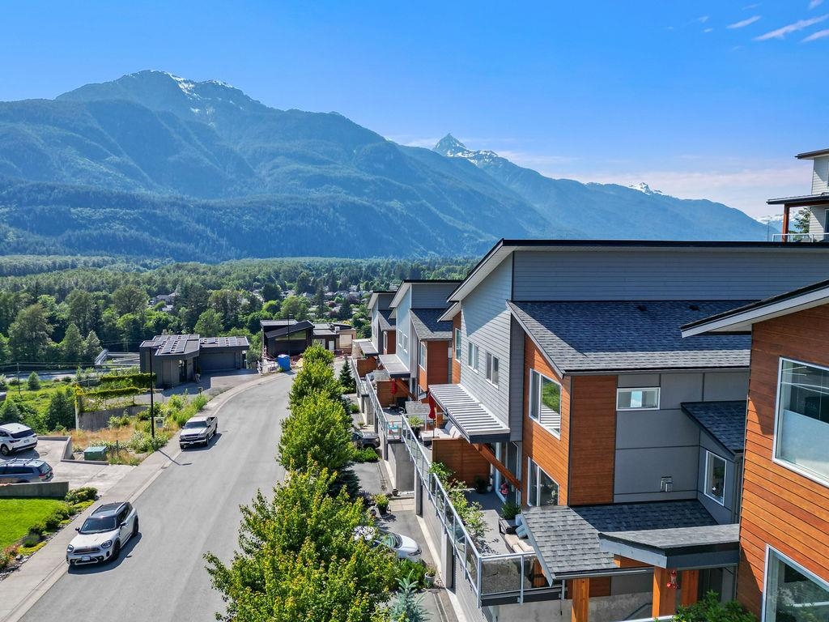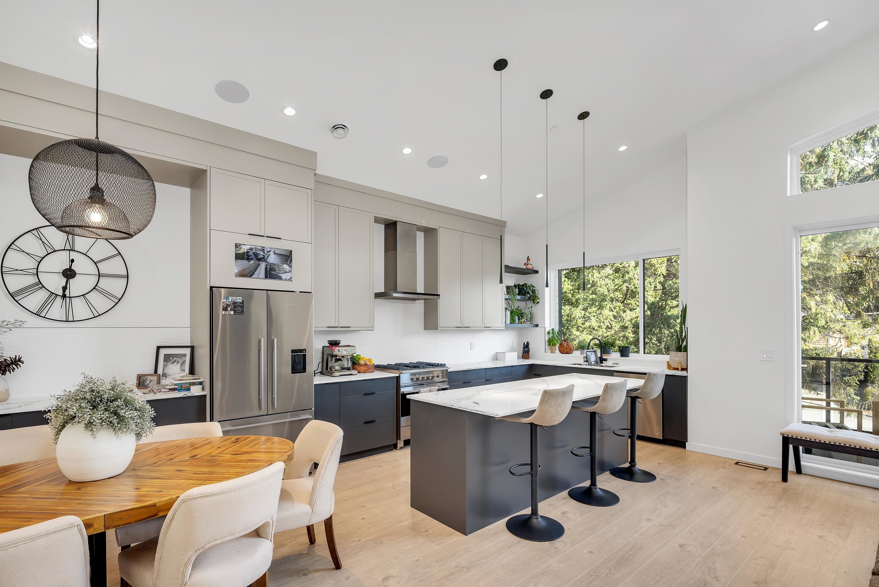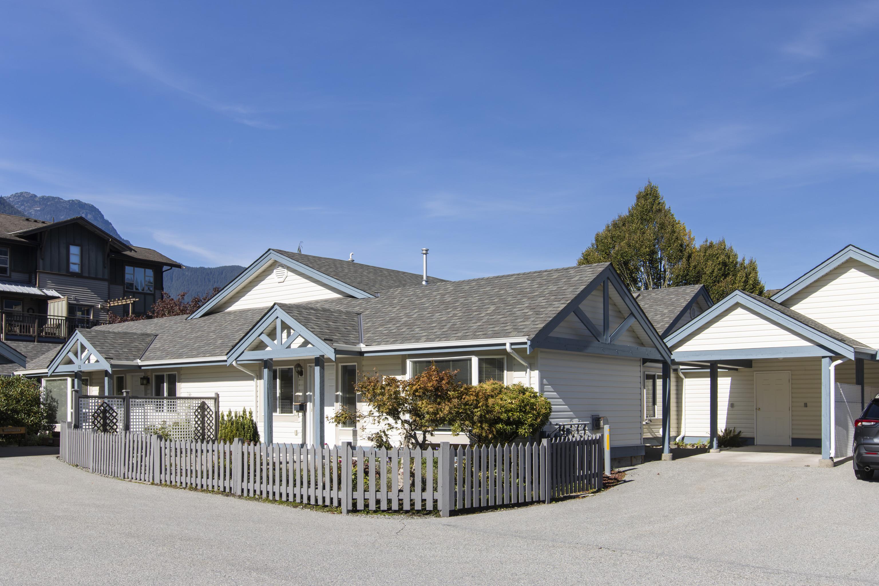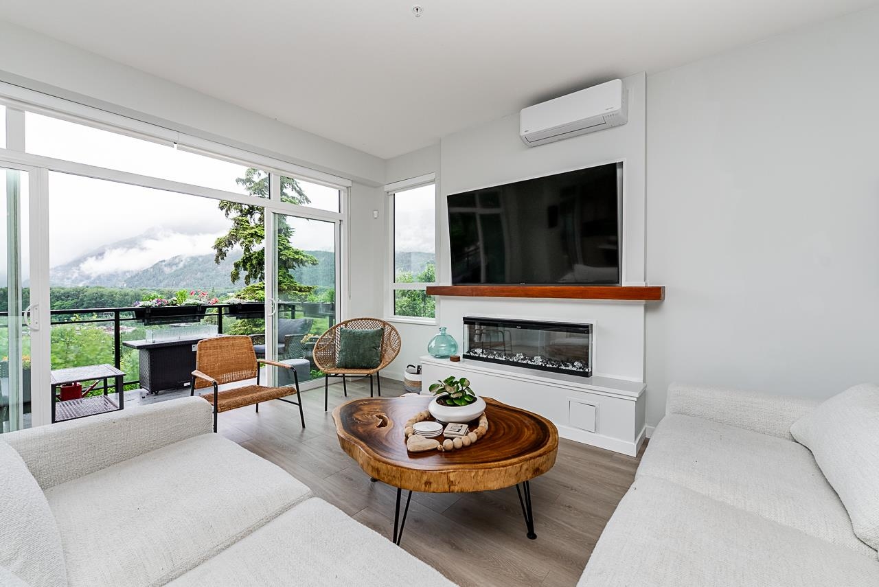Select your Favourite features

Highlights
Description
- Home value ($/Sqft)$622/Sqft
- Time on Houseful
- Property typeResidential
- Style3 storey
- Median school Score
- Year built2018
- Mortgage payment
Thoughtfully designed for adventure and everyday living, this 1/2 duplex is your perfect Squamish home base. Take in sweeping views of the Chief and coastal mountains from your deck, or unwind around the gas fire-table in your private, fully fenced backyard. The main floor is filled with natural light and the open kitchen flows effortlessly into living spaces — ideal for entertaining. Upstairs features three spacious bedrooms, including the primary ensuite complete with heated floors and a swoon-worthy soaking tub. A large two-car garage provides ample storage for all your gear, plus additional driveway parking. The home has a heat pump for energy efficient heating and cooling. World-class trails and the Montessori School are just steps from your door.
MLS®#R3061836 updated 14 hours ago.
Houseful checked MLS® for data 14 hours ago.
Home overview
Amenities / Utilities
- Heat source Forced air, heat pump, natural gas
- Sewer/ septic Public sewer, sanitary sewer, storm sewer
Exterior
- Construction materials
- Foundation
- Roof
- Fencing Fenced
- # parking spaces 4
- Parking desc
Interior
- # full baths 2
- # half baths 2
- # total bathrooms 4.0
- # of above grade bedrooms
- Appliances Washer/dryer, dishwasher, refrigerator, stove, microwave
Location
- Area Bc
- Subdivision
- View Yes
- Water source Public
- Zoning description Cd-83
- Directions 683c01ab0334f9c3a2dff43d79b8b5eb
Overview
- Basement information Finished
- Building size 2307.0
- Mls® # R3061836
- Property sub type Duplex
- Status Active
- Virtual tour
- Tax year 2025
Rooms Information
metric
- Flex room 4.801m X 2.464m
- Office 3.785m X 1.905m
- Bedroom 4.14m X 3.277m
Level: Above - Primary bedroom 4.928m X 4.166m
Level: Above - Bedroom 4.14m X 2.845m
Level: Above - Walk-in closet 1.473m X 2.261m
Level: Above - Dining room 2.819m X 4.496m
Level: Main - Family room 3.988m X 3.48m
Level: Main - Living room 3.632m X 4.902m
Level: Main - Kitchen 4.851m X 4.064m
Level: Main
SOA_HOUSEKEEPING_ATTRS
- Listing type identifier Idx

Lock your rate with RBC pre-approval
Mortgage rate is for illustrative purposes only. Please check RBC.com/mortgages for the current mortgage rates
$-3,827
/ Month25 Years fixed, 20% down payment, % interest
$
$
$
%
$
%

Schedule a viewing
No obligation or purchase necessary, cancel at any time
Nearby Homes
Real estate & homes for sale nearby

