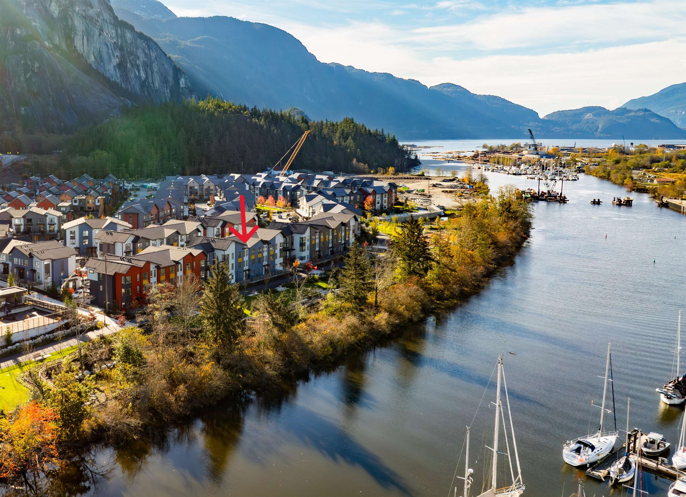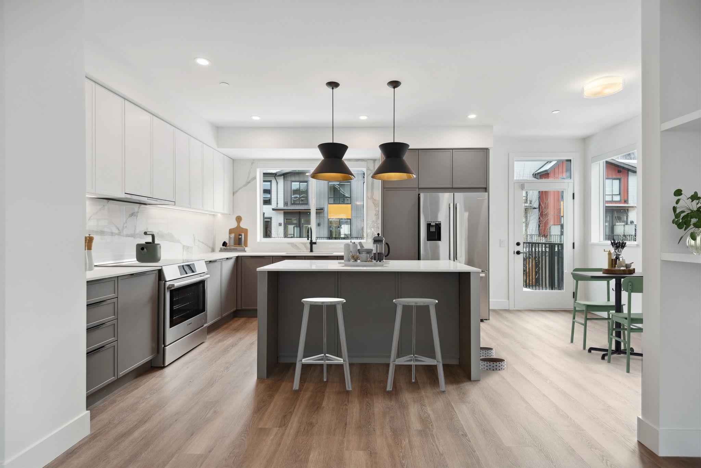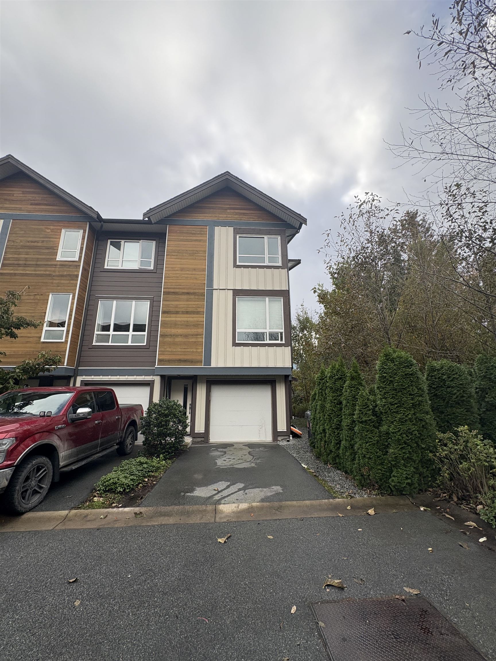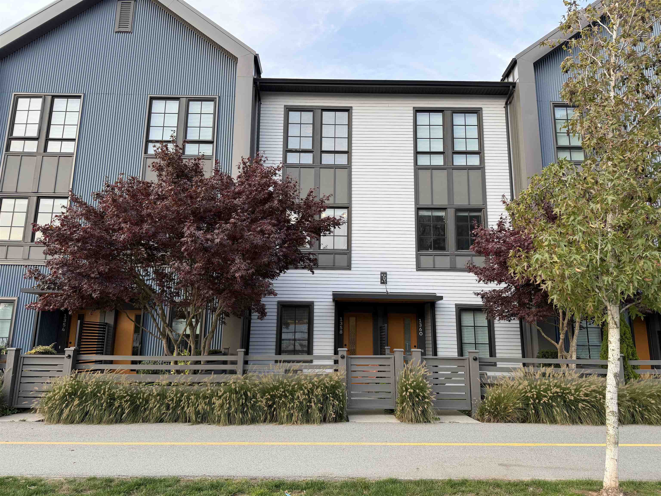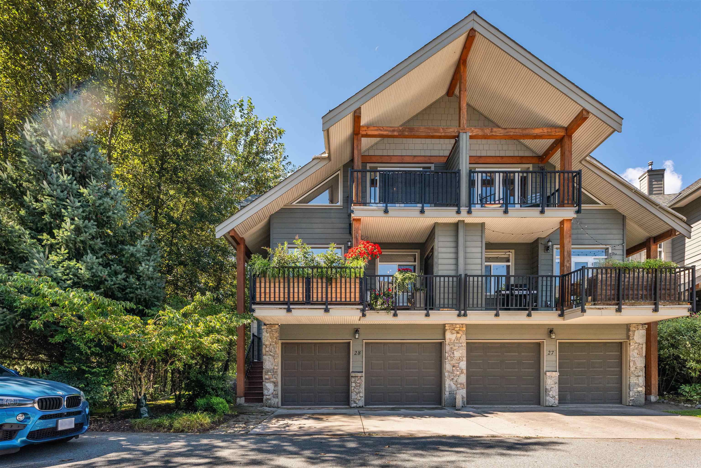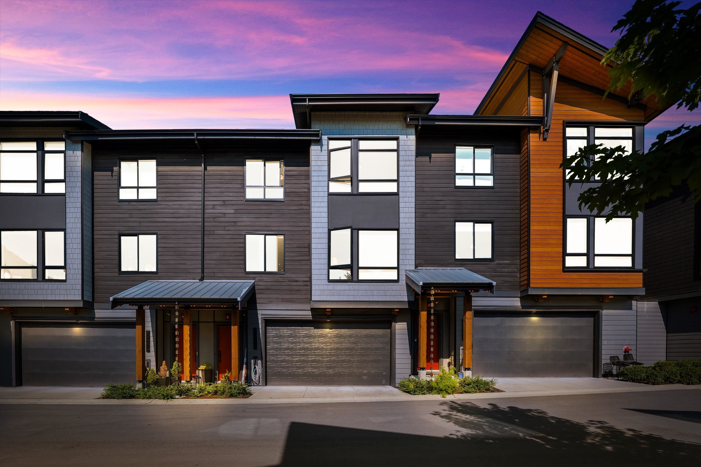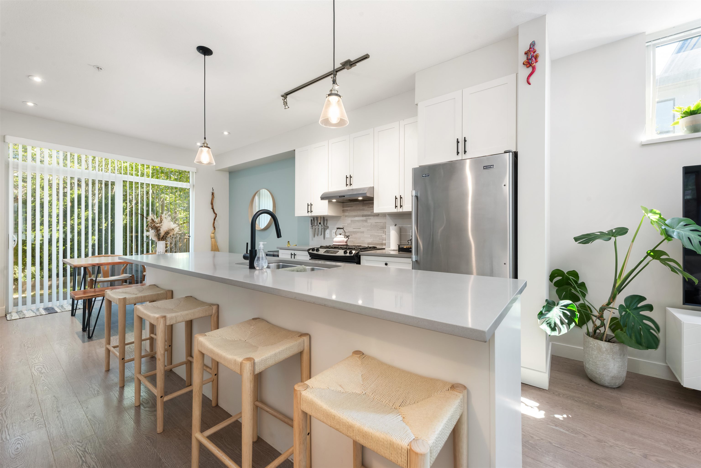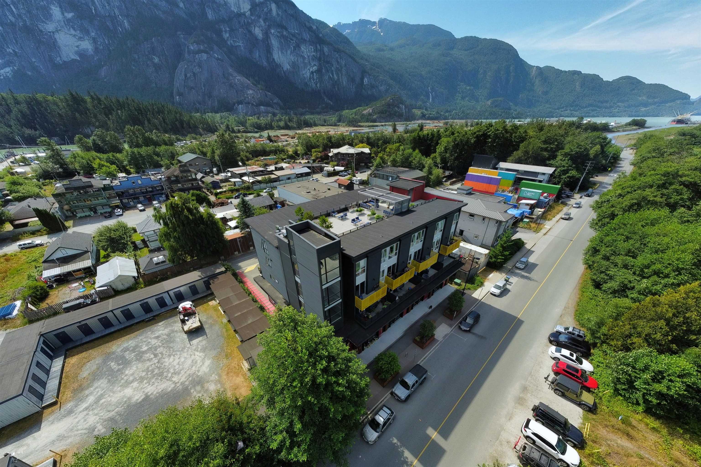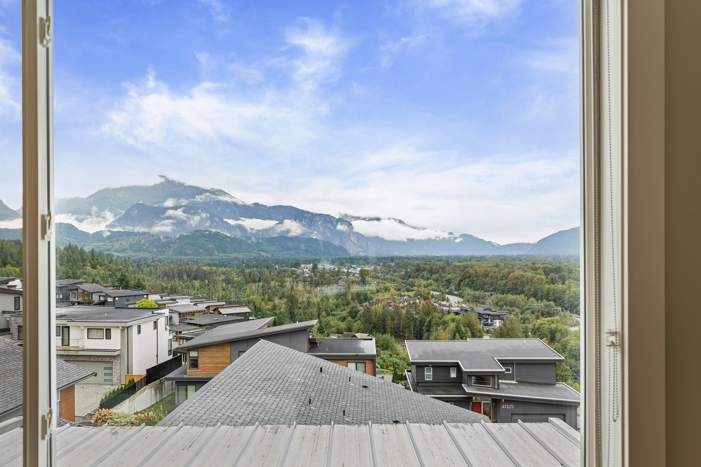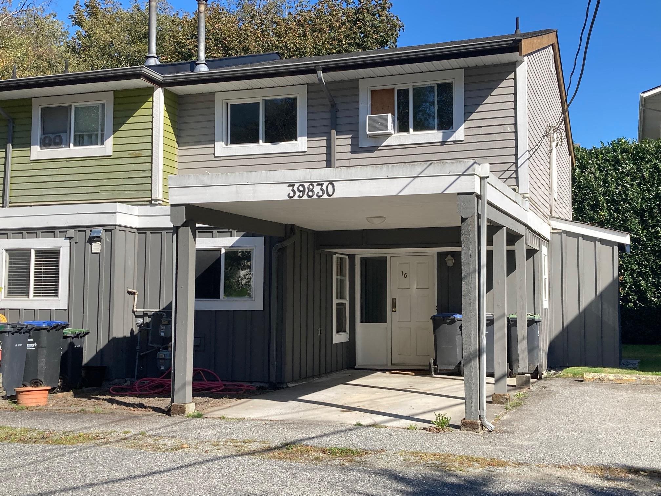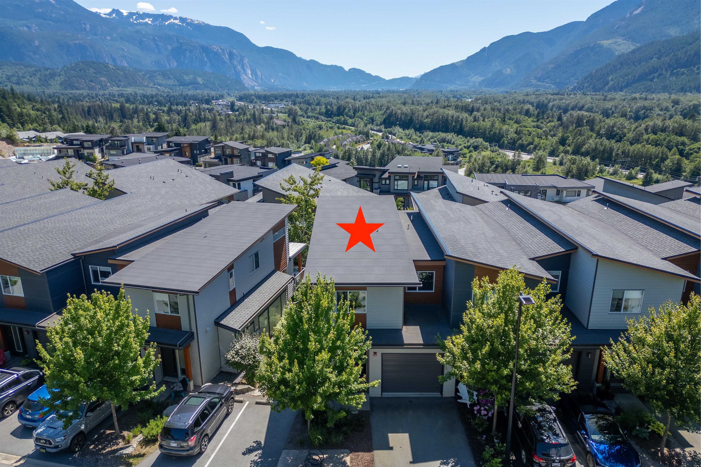
Highlights
Description
- Home value ($/Sqft)$591/Sqft
- Time on Houseful
- Property typeResidential
- Style3 storey
- CommunityShopping Nearby
- Median school Score
- Year built2018
- Mortgage payment
RARE Ridge plan end townhouse at SKYRIDGE - 1 of only 4. Bright, modern + expansive 2100 sq.ft. on 3 levels. Enjoy the abundant light from 6 extra windows + 9 ft ceilings in open plan living w/doors to upper south deck w/mtn views. Additional south patio + option for private fenced yard off lower level rec room w/ roughed in 4th bathroom. Primary bedroom features vaulted ceiling, transom windows + 5 pce ensuite. Wake up to VIEWS of the Chief, Shannon Falls + Tantalus Range and enjoy all day sun! Featuring gas f/p + stove, Kitchen Aid SS appliances, modern cabinets, quartz counters, pantry, heated tile flrs, wool carpets, h/w fls. 20 ft driveway + single garage. Steps to Skyridge Montessori school. Enjoy living steps to forest,world class MTB trails + Alice Lake. Easy highwy access!
Home overview
- Heat source Baseboard, electric
- Sewer/ septic Public sewer, sanitary sewer
- # total stories 3.0
- Construction materials
- Foundation
- Roof
- # parking spaces 2
- Parking desc
- # full baths 2
- # half baths 1
- # total bathrooms 3.0
- # of above grade bedrooms
- Appliances Washer/dryer, dishwasher, refrigerator, stove
- Community Shopping nearby
- Area Bc
- Subdivision
- View Yes
- Water source Public
- Zoning description Cd
- Basement information Partial
- Building size 2107.0
- Mls® # R3055266
- Property sub type Townhouse
- Status Active
- Tax year 2025
- Family room 4.089m X 6.096m
- Storage 2.337m X 5.131m
- Primary bedroom 3.048m X 3.81m
Level: Above - Bedroom 3.048m X 3.048m
Level: Above - Bedroom 2.591m X 3.81m
Level: Above - Walk-in closet 0.762m X 1.524m
Level: Above - Dining room 2.54m X 2.87m
Level: Main - Kitchen 2.54m X 3.81m
Level: Main - Foyer 0.914m X 2.438m
Level: Main - Living room 3.734m X 4.623m
Level: Main
- Listing type identifier Idx

$-3,320
/ Month

