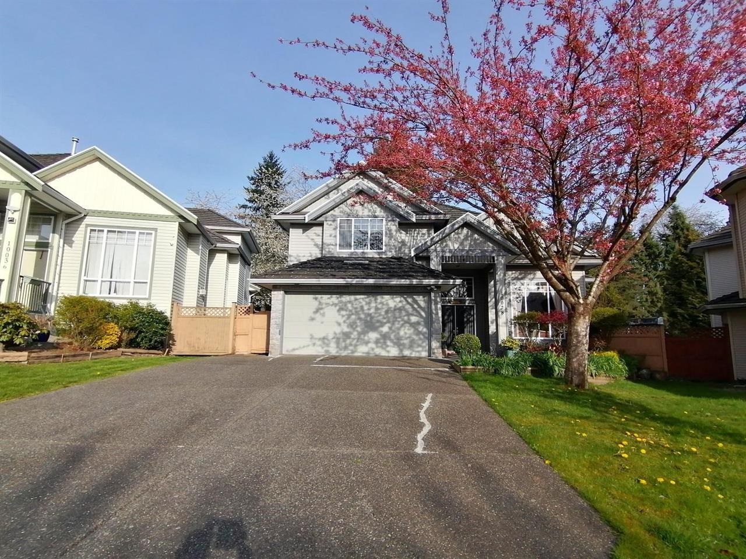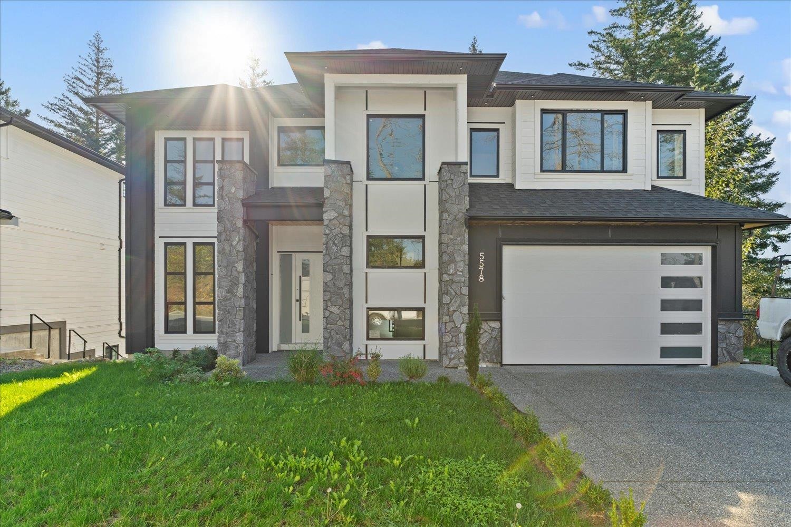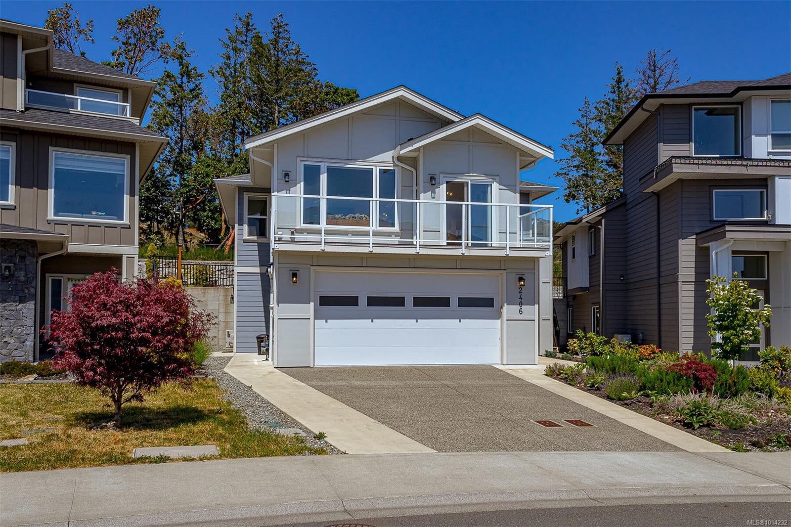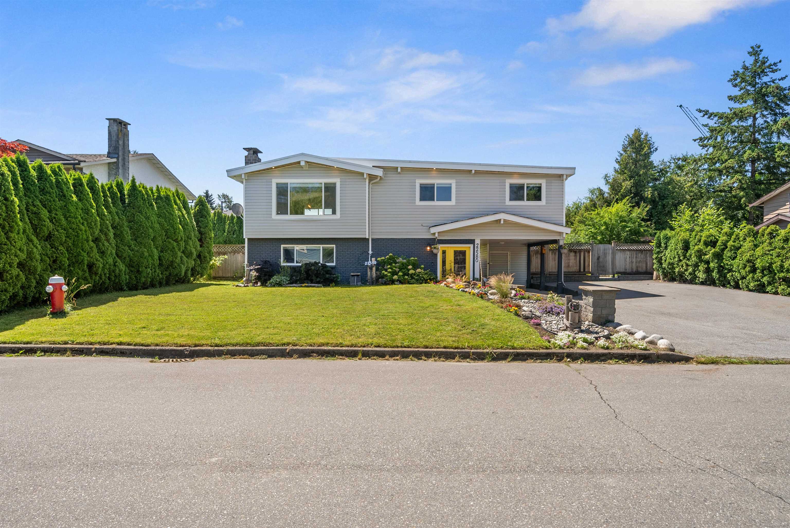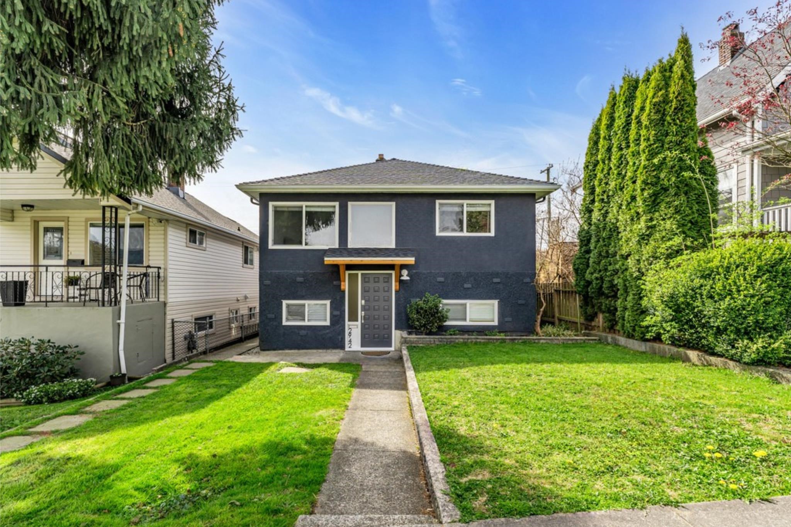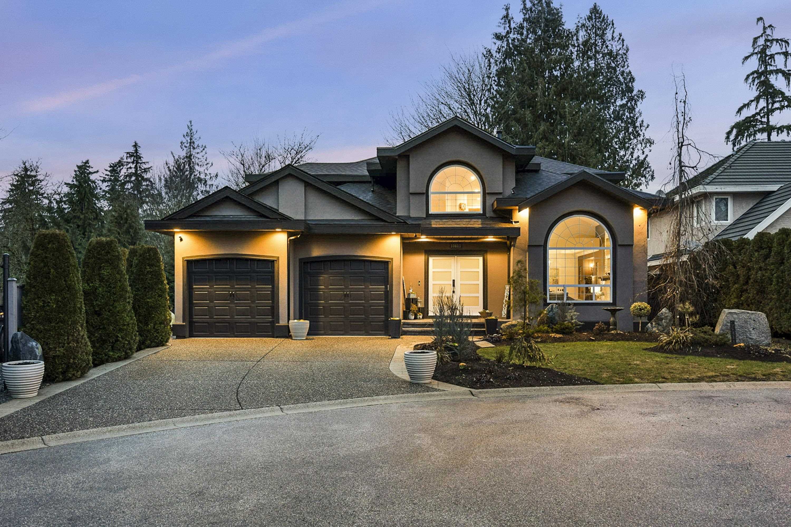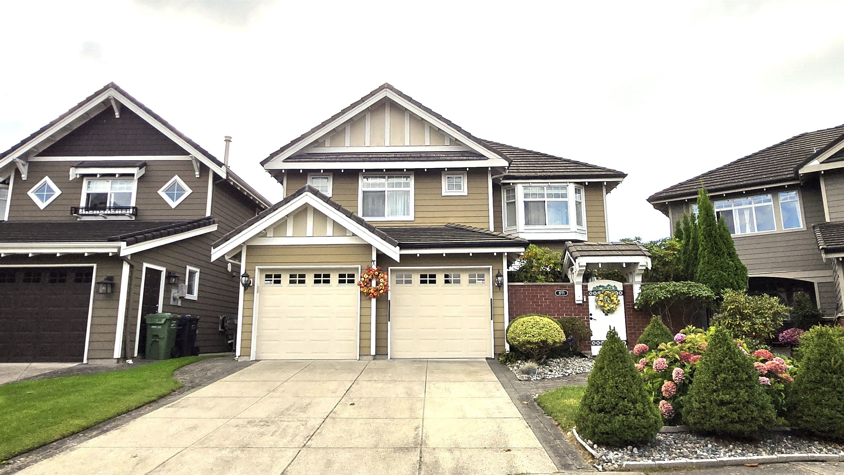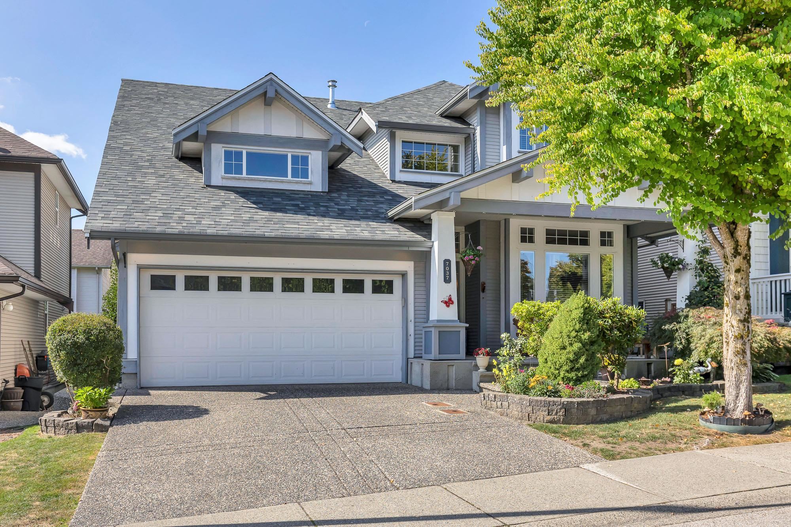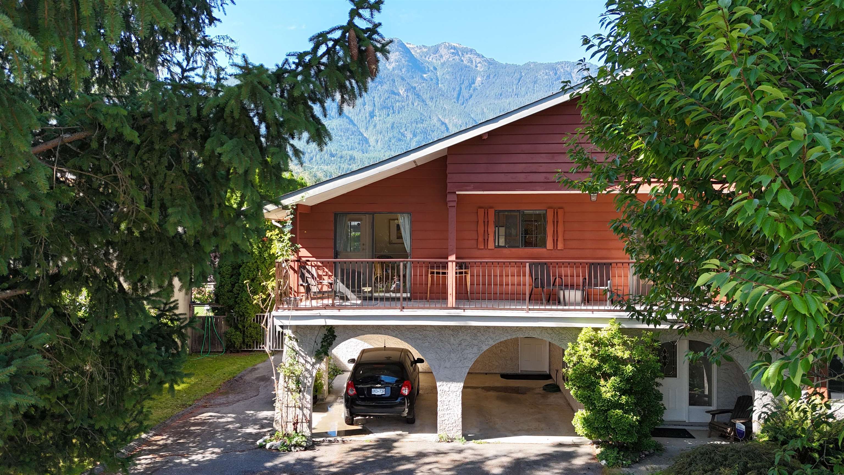
Highlights
Description
- Home value ($/Sqft)$607/Sqft
- Time on Houseful
- Property typeResidential
- Median school Score
- Year built1980
- Mortgage payment
Looking for something a little unique? Look no further than 41343 Kingswood Rd where you'll find a lovingly cared for detached home with 3 beds, 2 baths up and a 1 bed, 1 bath mortgage helper below. Features of this home include a wood buring fireplace upstairs, a propane stove below, newly replaced roof, french doors in the bedrooms leading to an almost 400 sq ft rear deck facing the lushly landscaped yard and backing onto a creek. The lot is fenced and has a double carport, open space for parking your RV or boat, a detached garage with additional exterior storage, and an outdoor shower and hot tub complete the package. Located in the quiet Eagle Run neighbourhood, you're walking distance to cafes, schools, trails, and the river. Open house Sat, Sept 20, 1-3 pm & Sun, Sept 21, 1-3 pm.
Home overview
- Heat source Baseboard, electric, propane, wood
- Sewer/ septic Public sewer, storm sewer
- Construction materials
- Foundation
- Roof
- Fencing Fenced
- # parking spaces 6
- Parking desc
- # full baths 3
- # total bathrooms 3.0
- # of above grade bedrooms
- Appliances Washer/dryer, dishwasher, refrigerator, stove, microwave
- Area Bc
- Subdivision
- View Yes
- Water source Public
- Zoning description Rs1
- Lot dimensions 8960.0
- Lot size (acres) 0.21
- Basement information None
- Building size 2800.0
- Mls® # R3048972
- Property sub type Single family residence
- Status Active
- Virtual tour
- Tax year 2025
- Laundry 4.648m X 3.327m
- Kitchen 4.648m X 3.531m
- Family room 3.302m X 4.013m
- Bedroom 3.353m X 4.851m
- Dining room 3.835m X 4.013m
- Foyer 4.724m X 3.531m
- Family room 4.699m X 3.15m
Level: Main - Dining room 4.699m X 3.505m
Level: Main - Kitchen 4.699m X 3.327m
Level: Main - Living room 6.071m X 3.912m
Level: Main - Bedroom 3.988m X 2.972m
Level: Main - Walk-in closet 1.549m X 1.27m
Level: Main - Primary bedroom 4.674m X 3.2m
Level: Main - Bedroom 3.632m X 2.819m
Level: Main
- Listing type identifier Idx

$-4,531
/ Month

