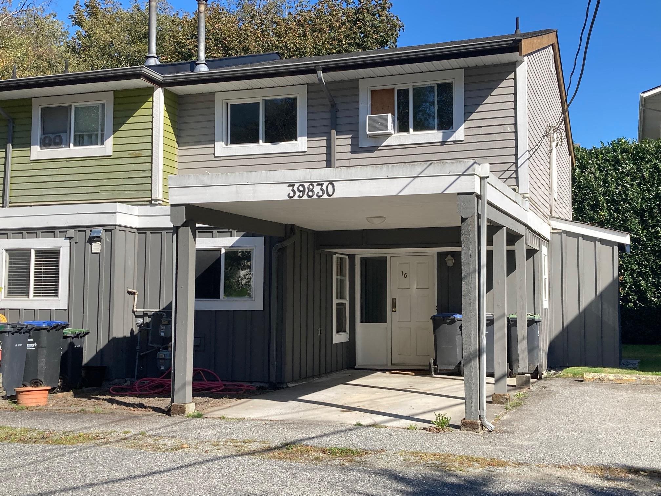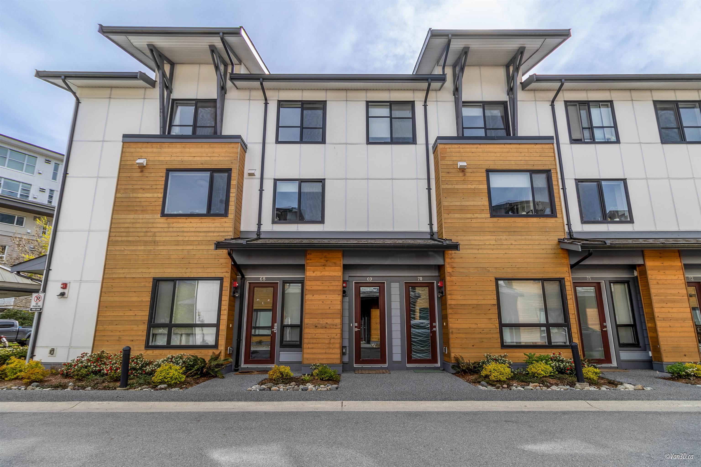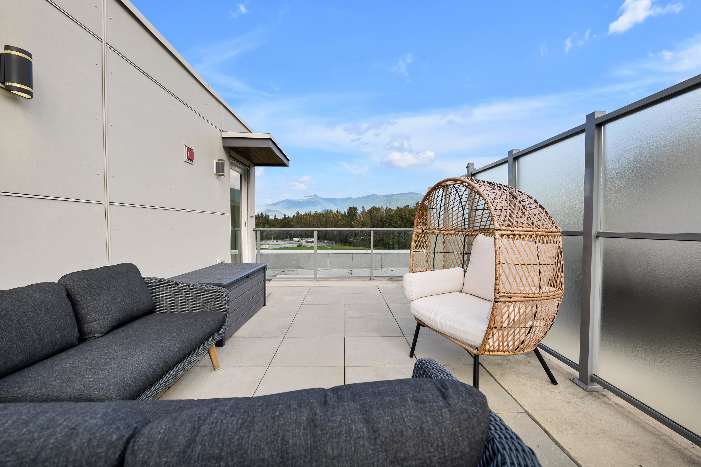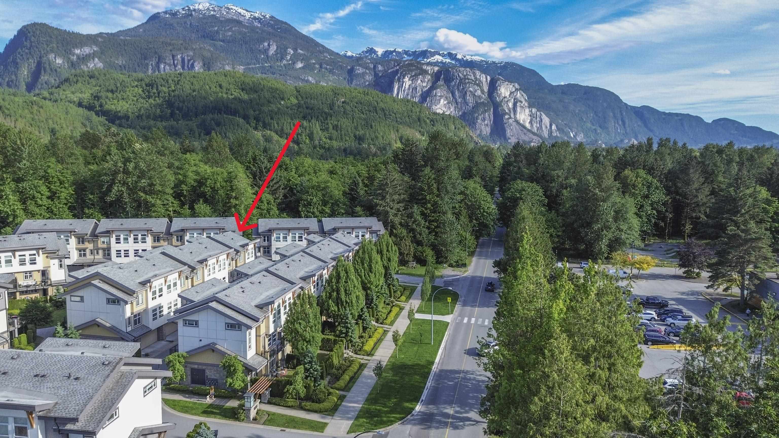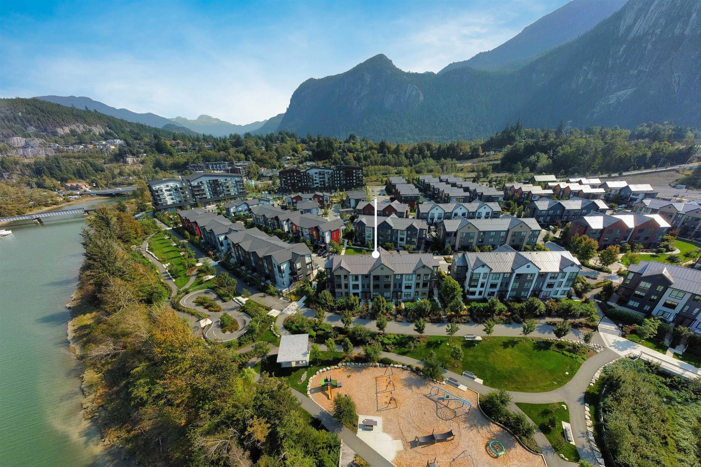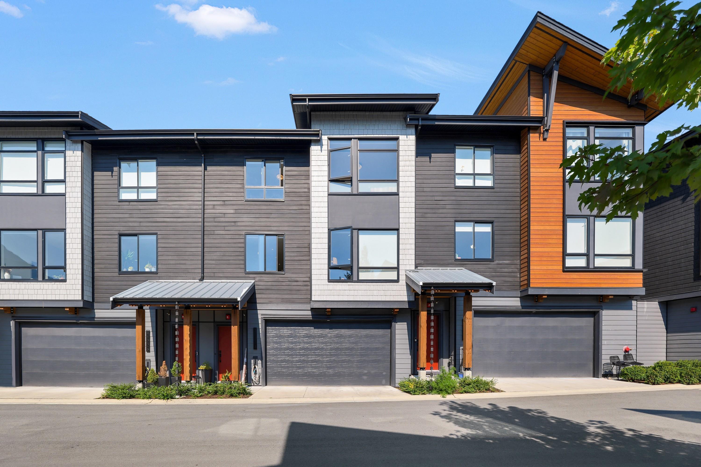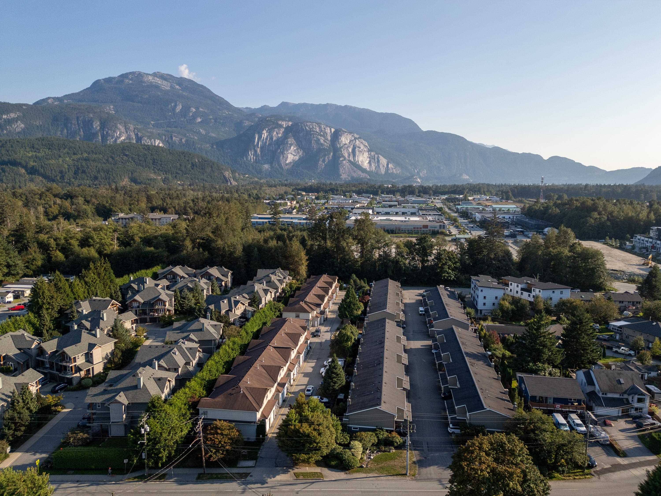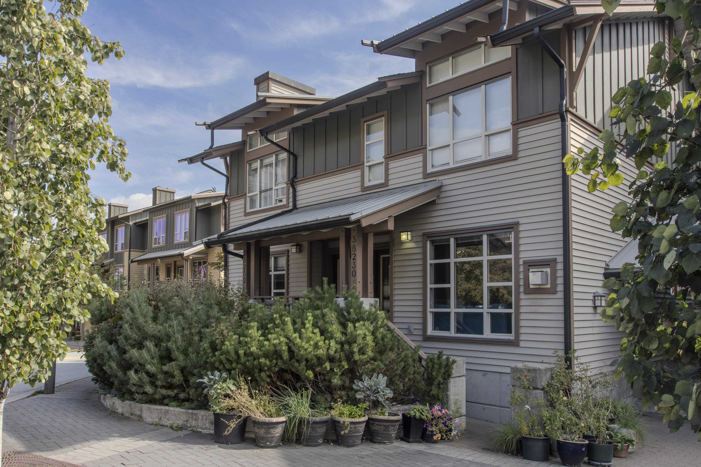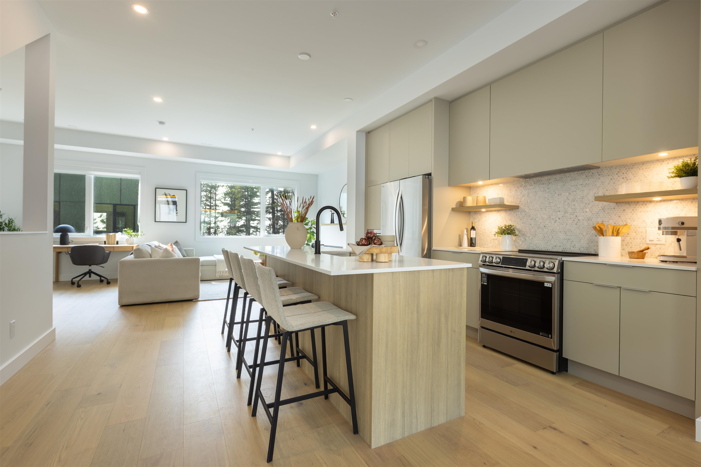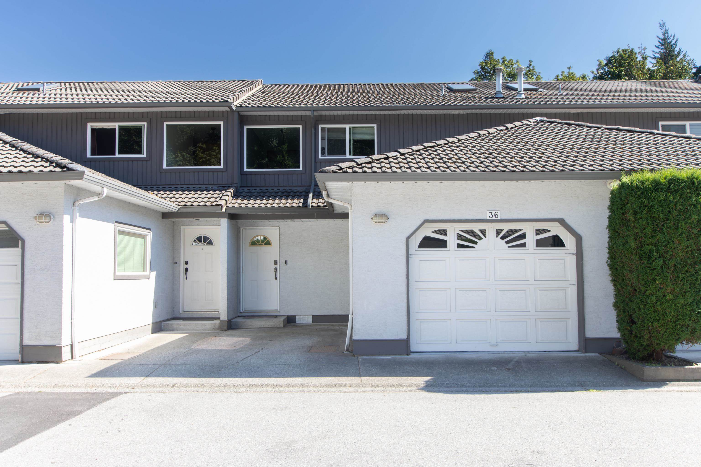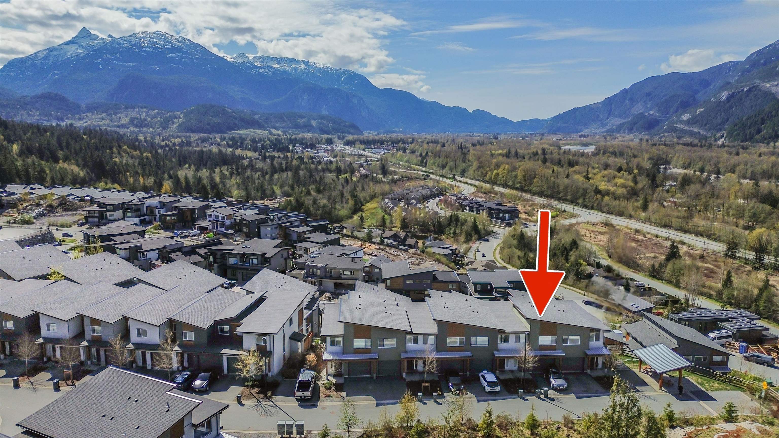
41365 Skyridge Place #5
For Sale
New 28 hours
$1,250,000
3 beds
3 baths
2,070 Sqft
41365 Skyridge Place #5
For Sale
New 28 hours
$1,250,000
3 beds
3 baths
2,070 Sqft
Highlights
Description
- Home value ($/Sqft)$604/Sqft
- Time on Houseful
- Property typeResidential
- Style3 level split
- CommunityShopping Nearby
- Median school Score
- Year built2019
- Mortgage payment
Spectacular panoramic mountain & valley views! A gorgeous West Coast modern design, south-facing, 3 bedroom Skyridge townhome with private views. Energy efficient and loaded with upgrades: hot water on demand, gas furnace, gas fireplace, soundproofed interior walls, wide plank hardwood flooring, wool carpets, & gourmet kitchen w/ 5-burner gas convection oven. Open floor plan with a balcony off the living room & the lower recreation room opens to a backyard patio with more views. Plenty of storage with a garage and a flex room. A stunning home in a friendly community located beside the park, and steps to the bike & forest trails! You'll love living the Squamish lifestyle from this stunning home.
MLS®#R3052803 updated 5 hours ago.
Houseful checked MLS® for data 5 hours ago.
Home overview
Amenities / Utilities
- Heat source Forced air, natural gas
- Sewer/ septic Public sewer, sanitary sewer
Exterior
- Construction materials
- Foundation
- Roof
- # parking spaces 2
- Parking desc
Interior
- # full baths 2
- # half baths 1
- # total bathrooms 3.0
- # of above grade bedrooms
- Appliances Washer/dryer, dishwasher, refrigerator, stove, microwave
Location
- Community Shopping nearby
- Area Bc
- Subdivision
- View Yes
- Water source Public
- Zoning description Cd-83
Overview
- Basement information Full
- Building size 2070.0
- Mls® # R3052803
- Property sub type Townhouse
- Status Active
- Tax year 2025
Rooms Information
metric
- Flex room 3.658m X 5.791m
- Recreation room 5.486m X 5.791m
- Walk-in closet 0.762m X 1.524m
Level: Above - Bedroom 2.845m X 3.861m
Level: Above - Bedroom 2.642m X 2.87m
Level: Above - Primary bedroom 3.556m X 3.835m
Level: Above - Living room 3.505m X 4.267m
Level: Main - Kitchen 2.286m X 3.048m
Level: Main - Dining room 2.235m X 2.438m
Level: Main
SOA_HOUSEKEEPING_ATTRS
- Listing type identifier Idx

Lock your rate with RBC pre-approval
Mortgage rate is for illustrative purposes only. Please check RBC.com/mortgages for the current mortgage rates
$-3,333
/ Month25 Years fixed, 20% down payment, % interest
$
$
$
%
$
%

Schedule a viewing
No obligation or purchase necessary, cancel at any time
Nearby Homes
Real estate & homes for sale nearby

