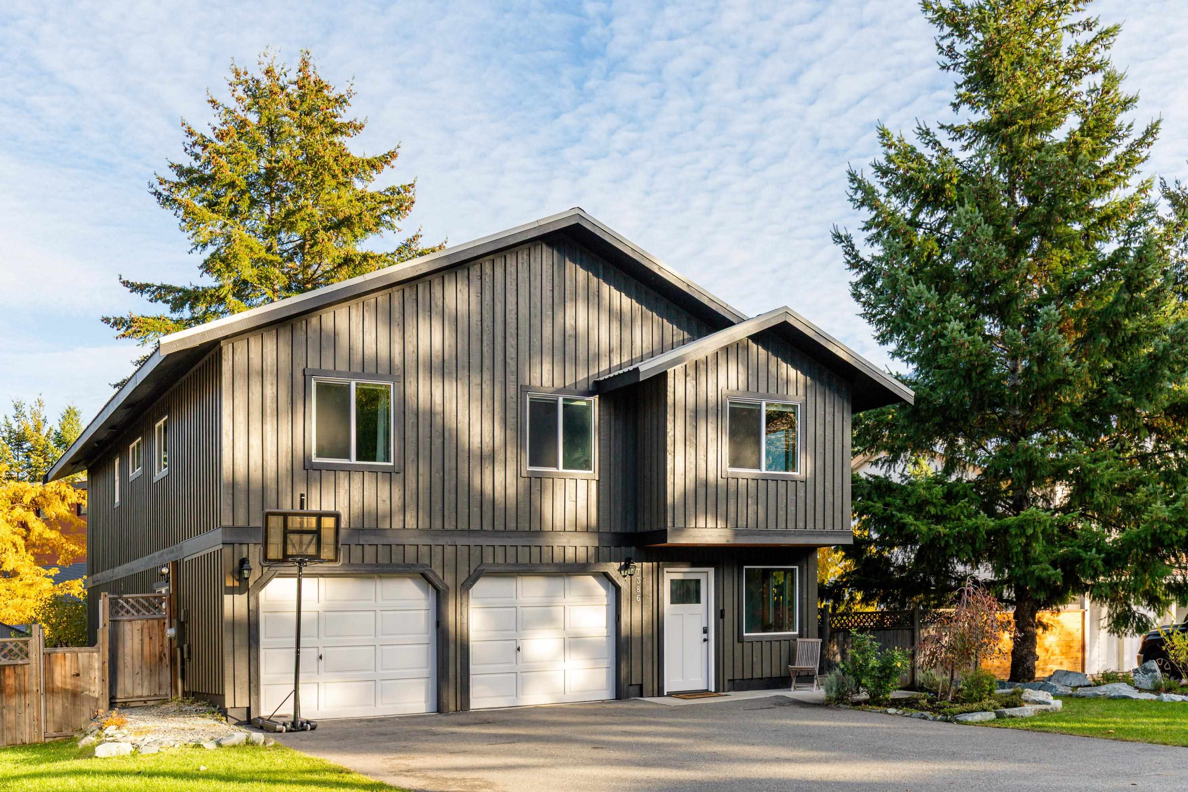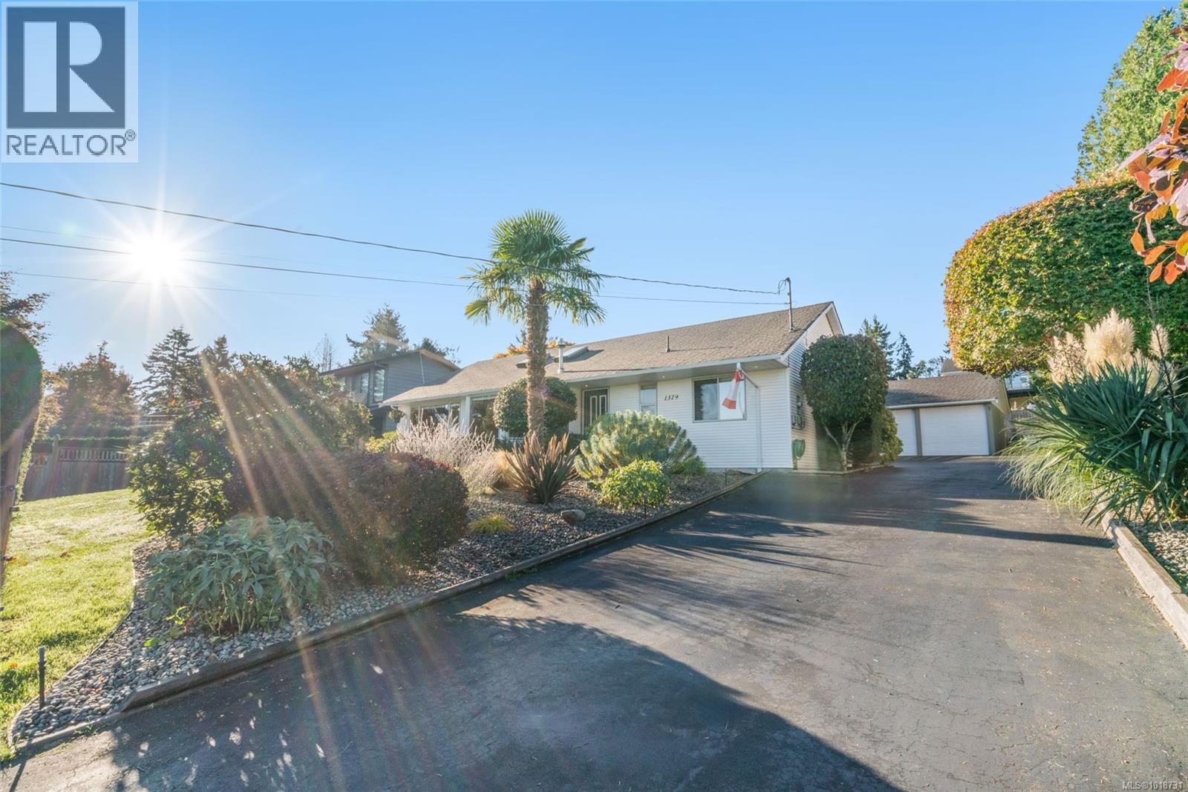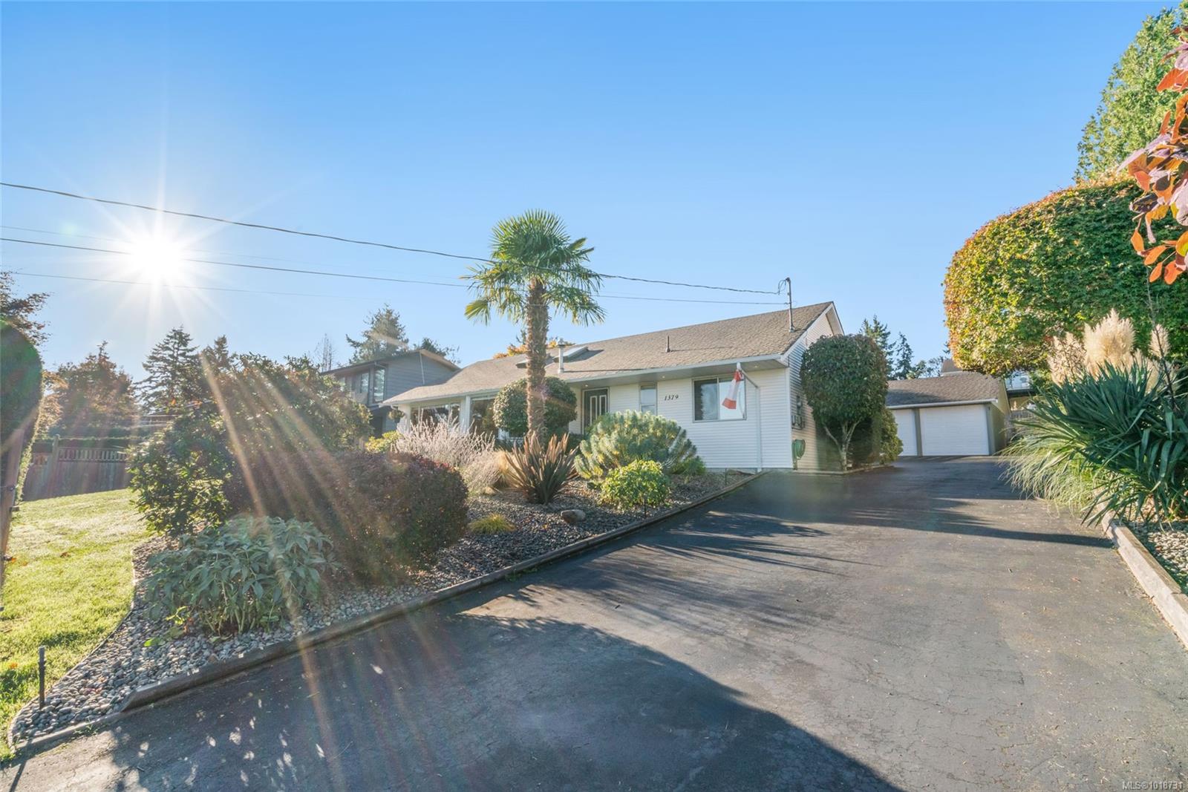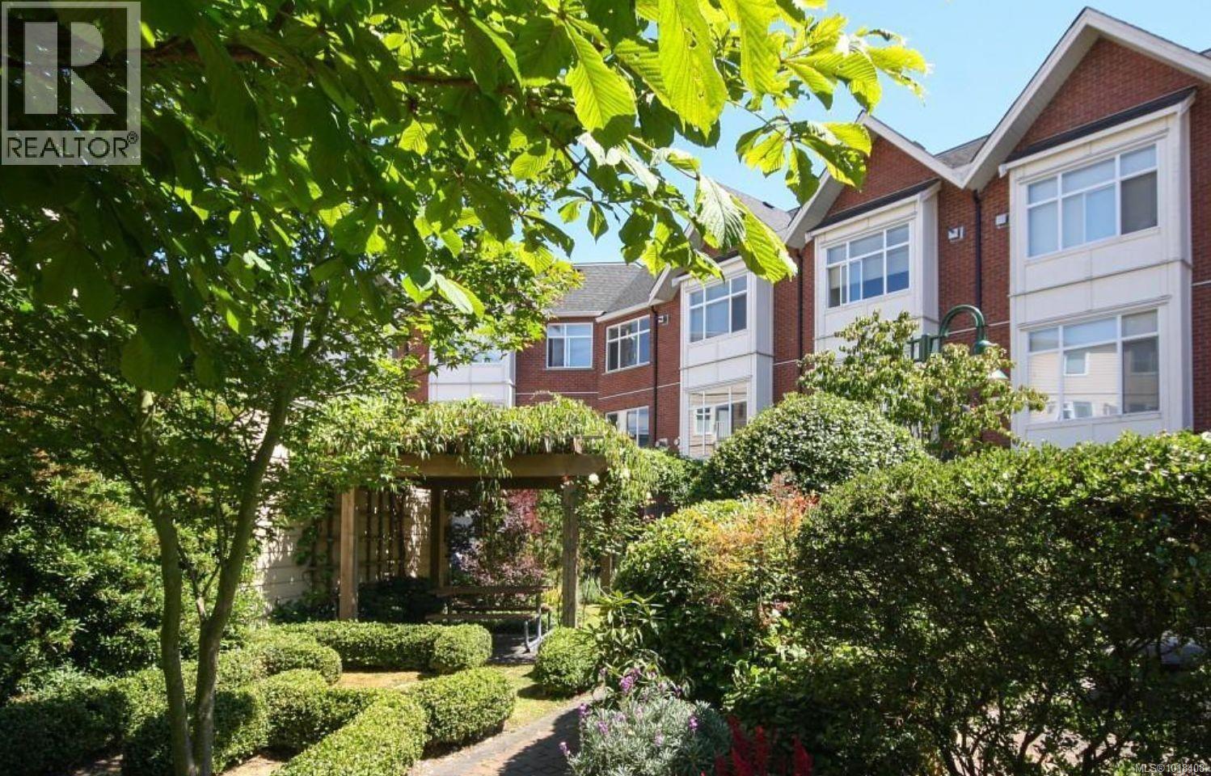Select your Favourite features
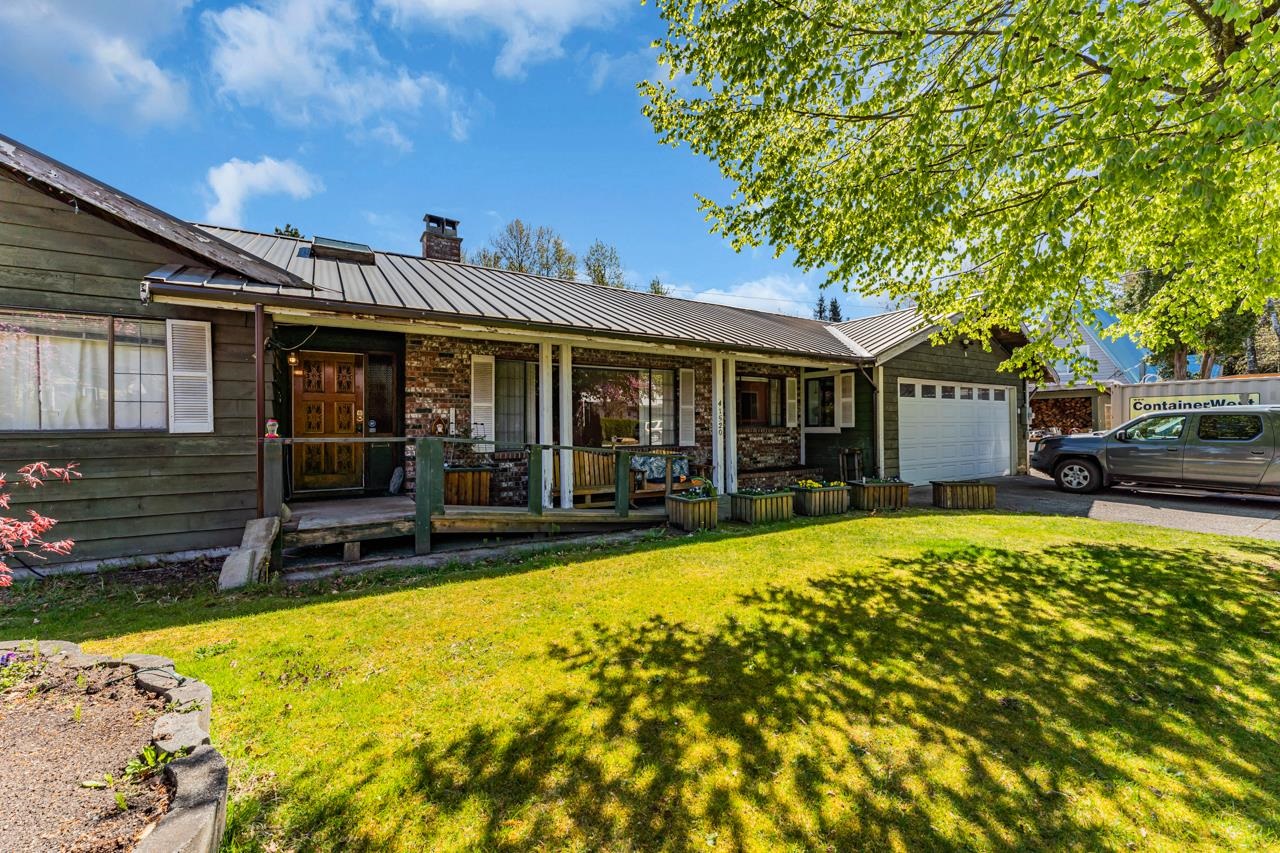
41520 Brennan Road
For Sale
243 Days
$1,799,900 $50K
$1,749,900
3 beds
3 baths
2,866 Sqft
41520 Brennan Road
For Sale
243 Days
$1,799,900 $50K
$1,749,900
3 beds
3 baths
2,866 Sqft
Highlights
Description
- Home value ($/Sqft)$611/Sqft
- Time on Houseful
- Property typeResidential
- StyleRancher/bungalow
- CommunityShopping Nearby
- Median school Score
- Year built1973
- Mortgage payment
Looking for space, privacy, and potential in Brackendale’s stunning natural beauty? This 2,800+ sq. ft. 3 bedroom rancher offers endless possibilities! Located in a quiet, friendly neighbourhood, this private ¾-acre property boasts a double garage, a 25' x 30' detached workshop, plus additional outbuildings—perfect for storage, a studio, or a covered workspace. Enjoy breathtaking mountain views from your doorstep or take a 5-minute walk to the Squamish River’s beaches and trails. Great space for entertaining and the potential for a side suite or home office makes this home truly versatile. Fantastic indoor and outdoor space for events, family gatherings, or creative pursuits, this is a rare chance to customize your ideal home in Squamish’s outdoor paradise!
MLS®#R2973357 updated 3 weeks ago.
Houseful checked MLS® for data 3 weeks ago.
Home overview
Amenities / Utilities
- Heat source Baseboard, hot water, natural gas
- Sewer/ septic Public sewer, sanitary sewer, storm sewer
Exterior
- Construction materials
- Foundation
- Roof
- # parking spaces 7
- Parking desc
Interior
- # full baths 3
- # total bathrooms 3.0
- # of above grade bedrooms
- Appliances Dishwasher, refrigerator, oven, range top
Location
- Community Shopping nearby
- Area Bc
- View Yes
- Water source Public
- Zoning description Rs-2
- Directions Eafe443f70a6d778adcdc923736ca383
Lot/ Land Details
- Lot dimensions 32760.0
Overview
- Lot size (acres) 0.75
- Basement information None
- Building size 2866.0
- Mls® # R2973357
- Property sub type Single family residence
- Status Active
- Tax year 2023
Rooms Information
metric
- Kitchen 3.861m X 5.232m
Level: Main - Family room 3.81m X 5.461m
Level: Main - Dining room 3.099m X 3.632m
Level: Main - Walk-in closet 1.448m X 1.778m
Level: Main - Bedroom 3.099m X 4.216m
Level: Main - Flex room 4.724m X 6.553m
Level: Main - Living room 4.216m X 5.842m
Level: Main - Utility 2.845m X 3.556m
Level: Main - Primary bedroom 3.556m X 4.75m
Level: Main - Recreation room 4.674m X 12.624m
Level: Main - Bedroom 3.378m X 4.267m
Level: Main
SOA_HOUSEKEEPING_ATTRS
- Listing type identifier Idx

Lock your rate with RBC pre-approval
Mortgage rate is for illustrative purposes only. Please check RBC.com/mortgages for the current mortgage rates
$-4,666
/ Month25 Years fixed, 20% down payment, % interest
$
$
$
%
$
%

Schedule a viewing
No obligation or purchase necessary, cancel at any time
Nearby Homes
Real estate & homes for sale nearby

