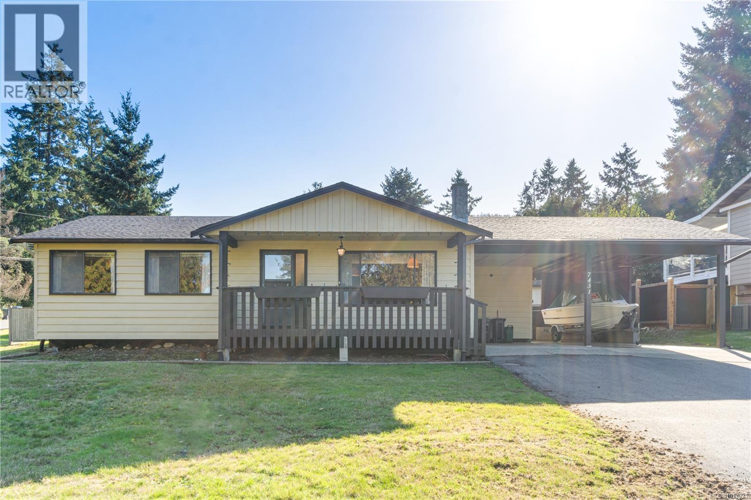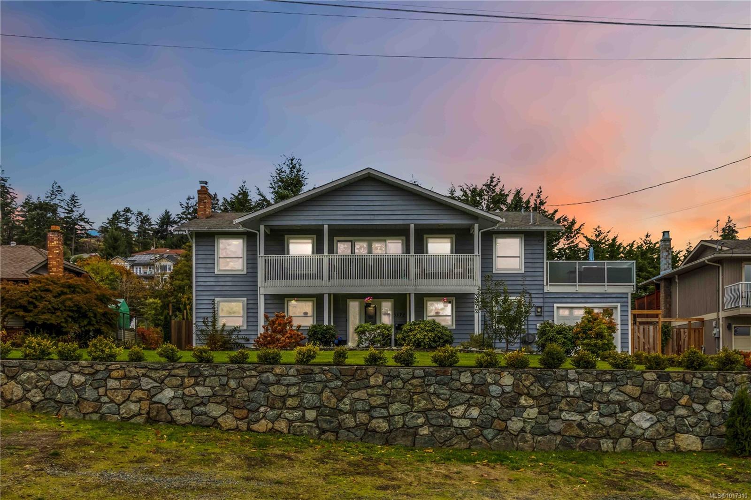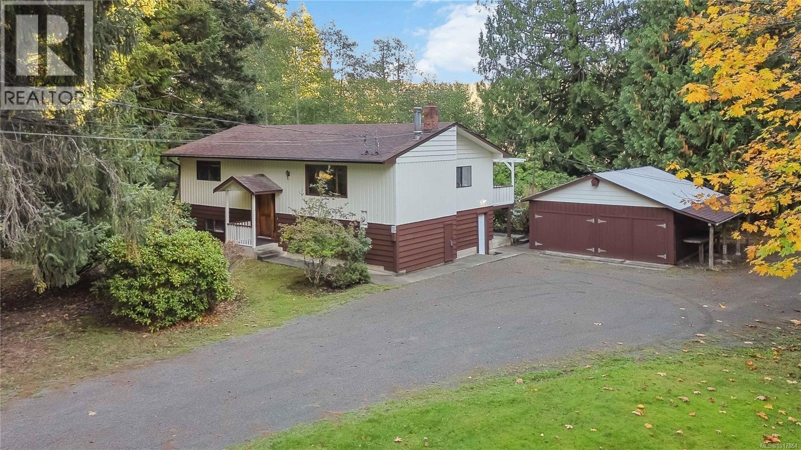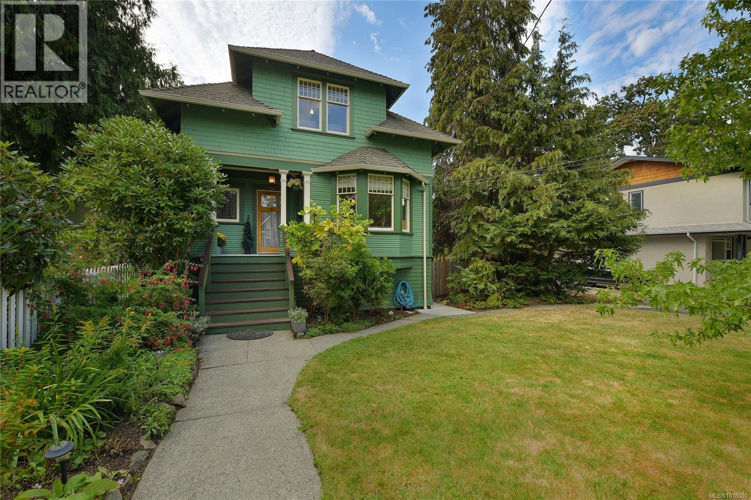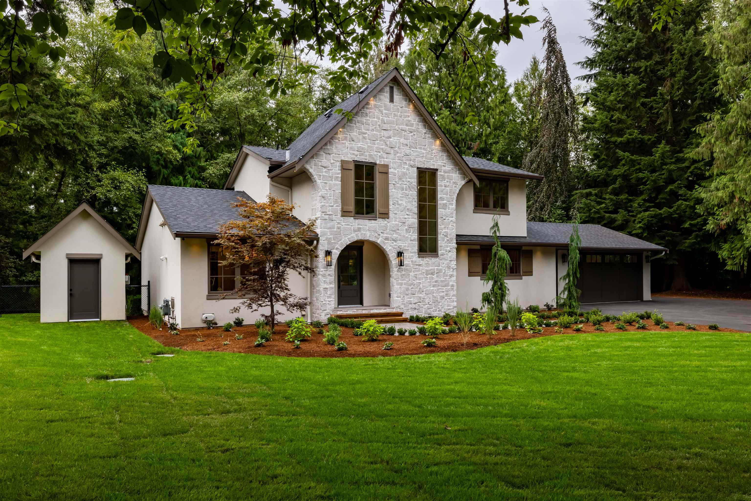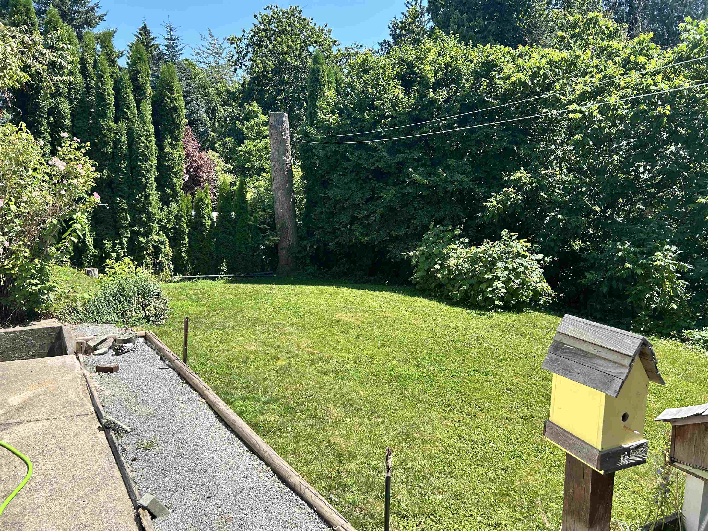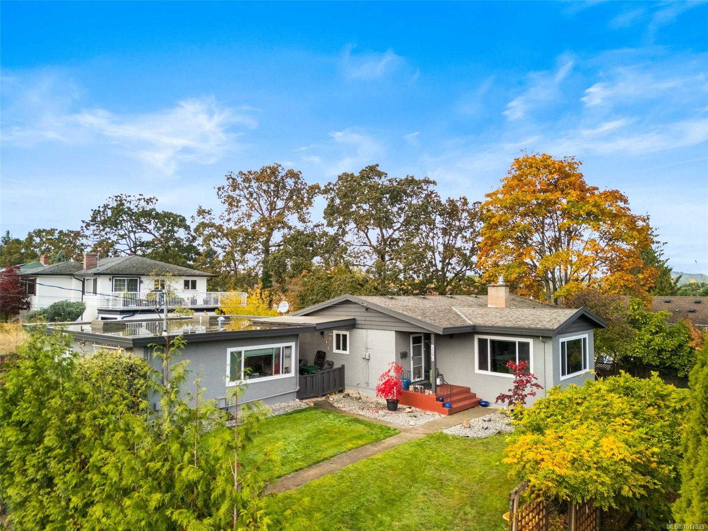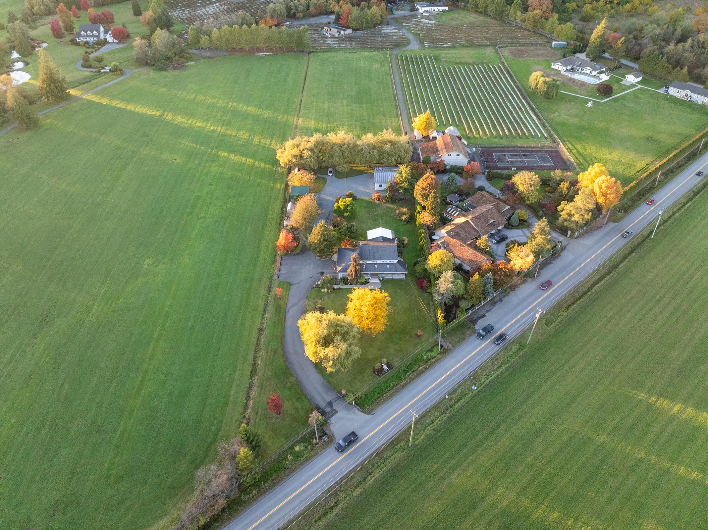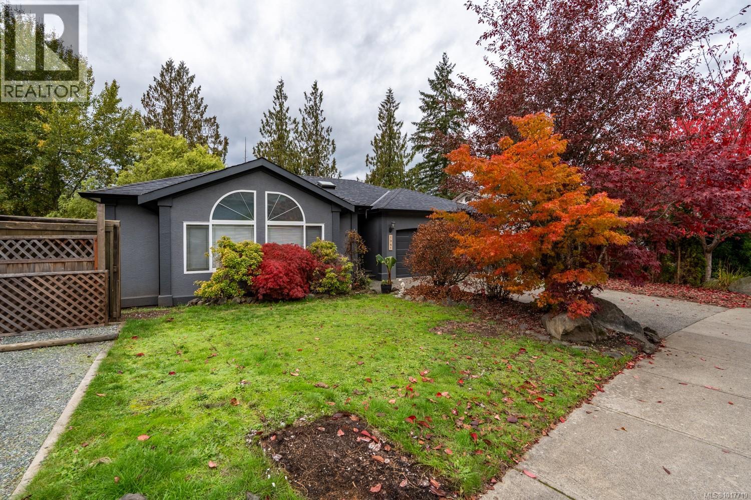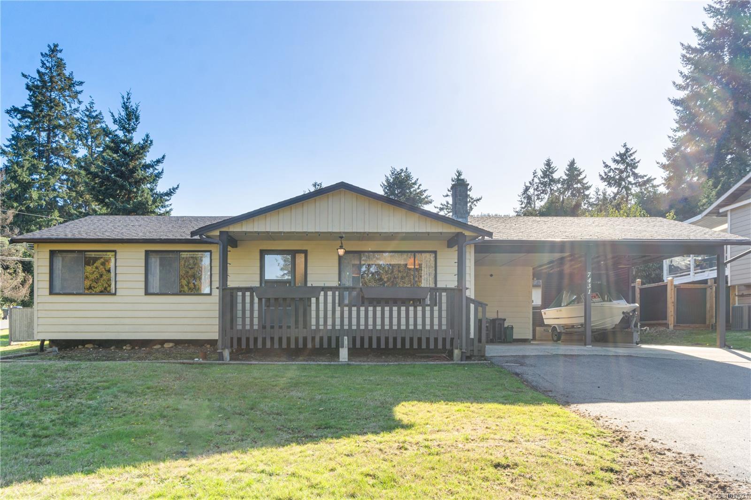Select your Favourite features
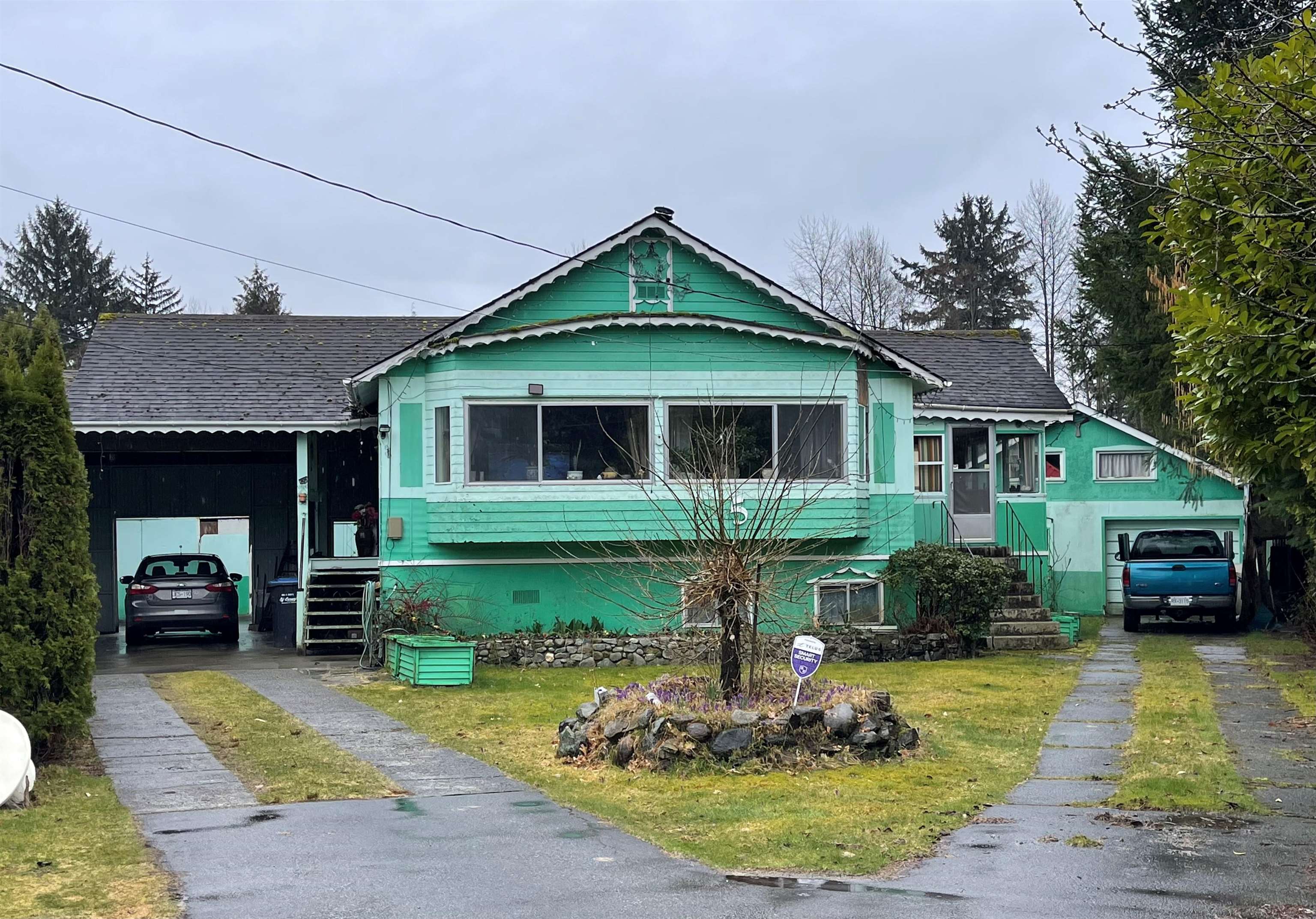
5 Bracken Park Way
For Sale
211 Days
$1,165,000 $5K
$1,159,900
3 beds
2 baths
2,445 Sqft
5 Bracken Park Way
For Sale
211 Days
$1,165,000 $5K
$1,159,900
3 beds
2 baths
2,445 Sqft
Highlights
Description
- Home value ($/Sqft)$474/Sqft
- Time on Houseful
- Property typeResidential
- StyleRancher/bungalow w/bsmt.
- Median school Score
- Year built1971
- Mortgage payment
Is this the opportunity you've been looking for? Big (11,500+) sq.ft. lot (depending which gov't authority you quote) in a private cul-de-sac in quiet Brackendale. Purchase and hold for future development or settle in now and let the land appreciate. South facing rear yard with tons of storage (2 garages) and room for a garden and playset. Short walk to Brackendale Elementary and Don Ross Middle Schools. Lots of storage for gear and equipment. Basement is virtually unfinished with tons of opportunity for rec or play or work shop or ??. Some great views of mountains from this home as well. Like all of Squamish - sunny days really are the best!! Property sold AS IS WHERE IS - Exterior buildings in poor shape.
MLS®#R2982053 updated 3 weeks ago.
Houseful checked MLS® for data 3 weeks ago.
Home overview
Amenities / Utilities
- Heat source Oil, wood
- Sewer/ septic Public sewer
Exterior
- Construction materials
- Foundation
- Roof
- # parking spaces 9
- Parking desc
Interior
- # full baths 1
- # half baths 1
- # total bathrooms 2.0
- # of above grade bedrooms
- Appliances Washer/dryer, dishwasher, refrigerator, stove, freezer
Location
- Area Bc
- Subdivision
- View Yes
- Water source Public
- Zoning description R-2
Lot/ Land Details
- Lot dimensions 11548.0
Overview
- Lot size (acres) 0.27
- Basement information Unfinished
- Building size 2445.0
- Mls® # R2982053
- Property sub type Single family residence
- Status Active
- Tax year 2024
Rooms Information
metric
- Other 8.23m X 2.438m
Level: Basement - Other 4.572m X 3.658m
Level: Basement - Other 9.144m X 3.048m
Level: Basement - Other 3.962m X 3.353m
Level: Basement - Storage 4.572m X 2.438m
Level: Basement - Foyer 2.134m X 1.219m
Level: Main - Bedroom 3.658m X 2.591m
Level: Main - Kitchen 3.048m X 2.743m
Level: Main - Primary bedroom 4.115m X 2.743m
Level: Main - Laundry 2.591m X 1.524m
Level: Main - Living room 4.42m X 3.2m
Level: Main - Bedroom 2.743m X 2.743m
Level: Main - Dining room 2.438m X 2.438m
Level: Main - Porch (enclosed) 4.572m X 3.353m
Level: Main - Walk-in closet 1.219m X 1.219m
Level: Main
SOA_HOUSEKEEPING_ATTRS
- Listing type identifier Idx

Lock your rate with RBC pre-approval
Mortgage rate is for illustrative purposes only. Please check RBC.com/mortgages for the current mortgage rates
$-3,093
/ Month25 Years fixed, 20% down payment, % interest
$
$
$
%
$
%

Schedule a viewing
No obligation or purchase necessary, cancel at any time
Nearby Homes
Real estate & homes for sale nearby

