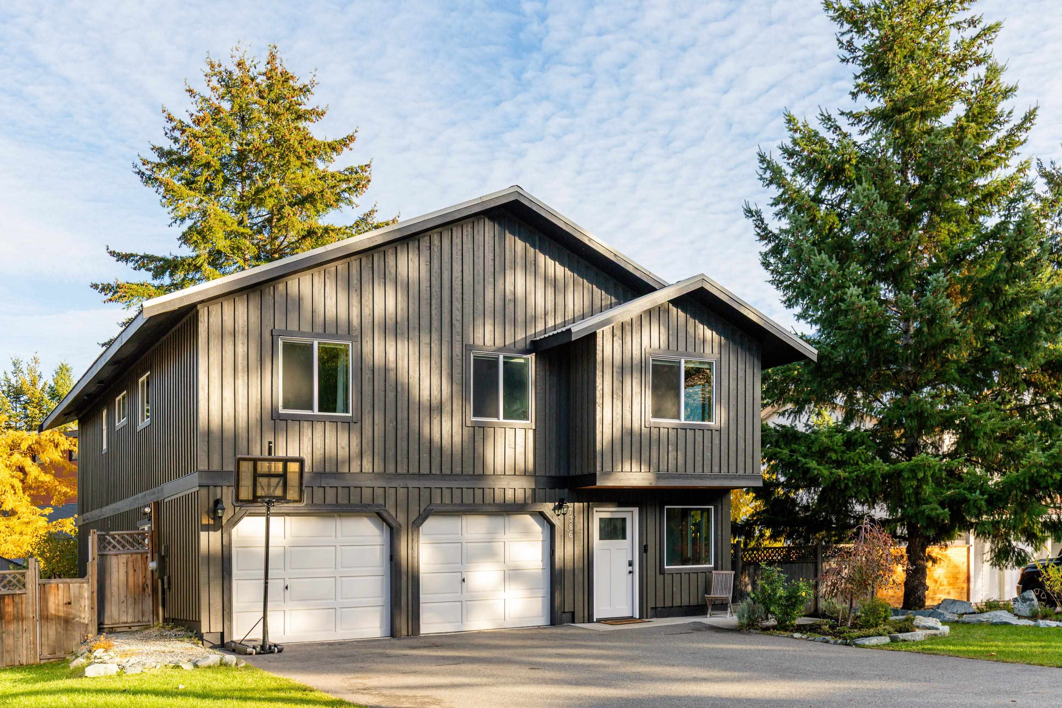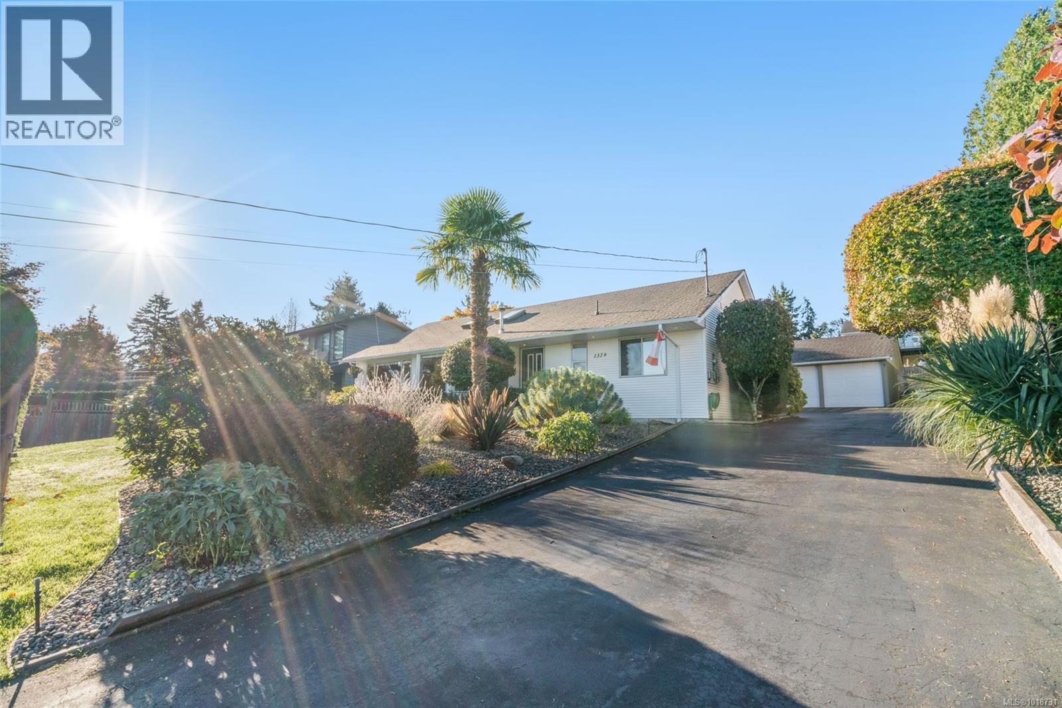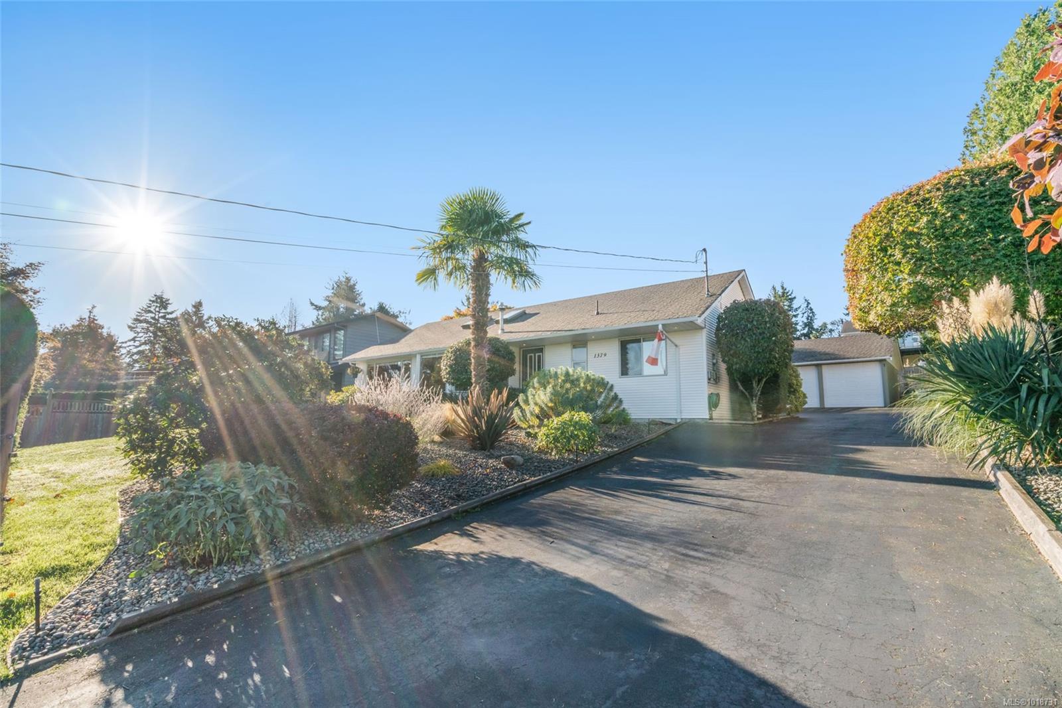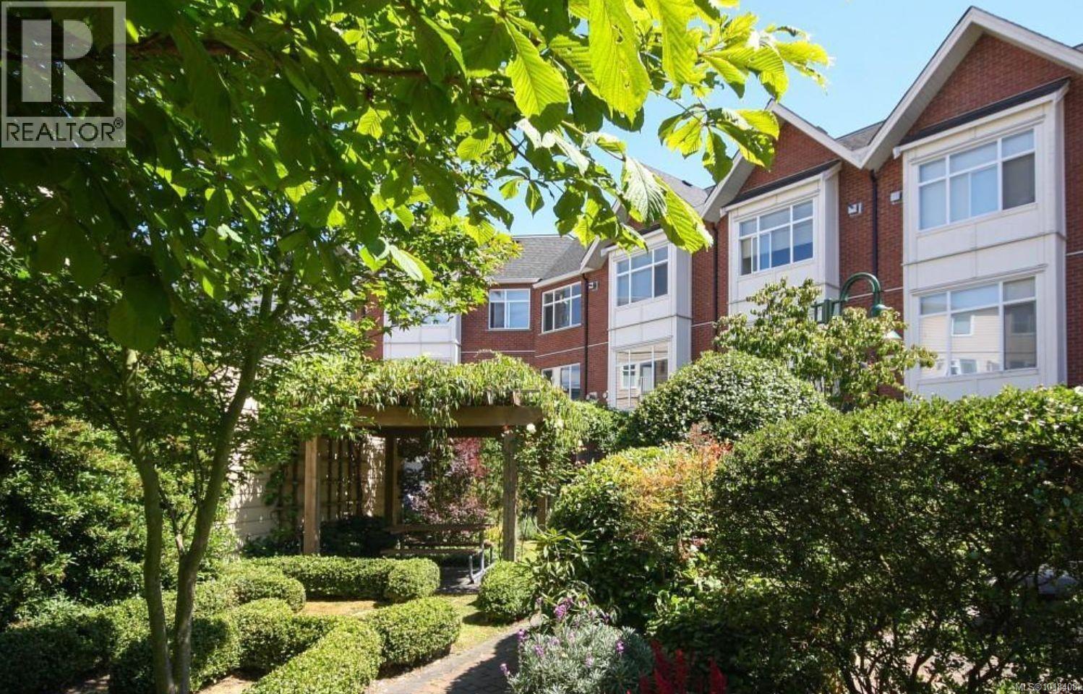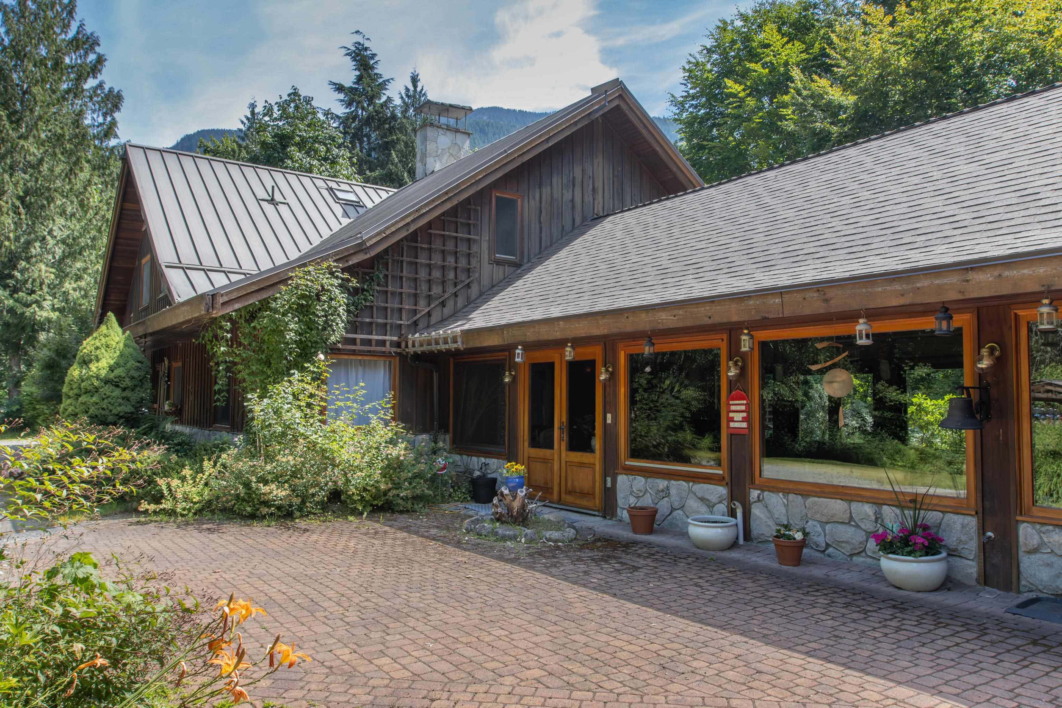
5071 Paradise Valley Road
5071 Paradise Valley Road
Highlights
Description
- Home value ($/Sqft)$385/Sqft
- Time on Houseful
- Property typeResidential
- StyleCarriage/coach house
- Year built1980
- Mortgage payment
One-of-a-kind riverfront estate in Paradise Valley! Set on 10.5 acres with 300+ ft of Cheakamus River frontage, this private property features a 9,000 sq.ft. 8-bed/8-bath main lodge, plus a large gatehouse with a self-contained 2-bed suite above a music hall. Additional structures include a rustic A-frame cabin, horse barn with tack room, greenhouses, and a 1,112 sq.ft. detached barn. Natural beauty surrounds you—lush mature gardens, a natural pool, massive kitchen with vaulted skylight, sauna, large fireplaces, and windows that flood the home with light. Perfect for entrepreneurs, multi-family use, or retreat seekers. Secluded but only 10 mins from Brackendale and Highway 99, and just 1.5 hrs from downtown Vancouver. Welcome to CDAR Lodge.
Home overview
- Heat source Baseboard, electric
- Sewer/ septic Septic tank
- Construction materials
- Foundation
- Roof
- # parking spaces 10
- Parking desc
- # full baths 5
- # half baths 3
- # total bathrooms 8.0
- # of above grade bedrooms
- Appliances Washer/dryer, dishwasher, refrigerator, stove, wine cooler
- Area Bc
- Water source Well drilled
- Zoning description Rl-2
- Directions 2e765f54dde9e3c84e166a09b0733d58
- Lot dimensions 457380.0
- Lot size (acres) 10.5
- Basement information Full
- Building size 8833.0
- Mls® # R3028561
- Property sub type Single family residence
- Status Active
- Virtual tour
- Tax year 2024
- Laundry 2.362m X 3.226m
- Great room 9.982m X 15.596m
- Pantry 4.013m X 2.134m
- Other 3.734m X 9.576m
- Storage 1.93m X 2.057m
- Kitchen 5.232m X 2.794m
- Sauna 1.549m X 2.108m
- Great room 5.486m X 9.779m
- Bedroom 3.531m X 6.502m
- Sauna 1.372m X 2.946m
- Storage 2.667m X 5.436m
- Other 9.804m X 10.236m
- Foyer 2.337m X 4.547m
- Wine room 4.851m X 3.581m
- Utility 2.362m X 2.438m
- Bedroom 3.353m X 3.81m
- Dining room 3.531m X 1.753m
Level: Above - Bedroom 6.401m X 5.08m
Level: Above - Bedroom 3.454m X 4.775m
Level: Above - Bedroom 3.531m X 5.639m
Level: Above - Kitchen 2.946m X 4.547m
Level: Above - Bedroom 5.359m X 3.099m
Level: Above - Living room 4.75m X 8.153m
Level: Above - Living room 5.791m X 12.09m
Level: Main - Bedroom 3.429m X 3.48m
Level: Main - Bedroom 3.429m X 3.708m
Level: Main - Family room 5.766m X 6.909m
Level: Main - Kitchen 3.988m X 6.096m
Level: Main - Bedroom 3.683m X 5.817m
Level: Main - Dining room 7.391m X 7.62m
Level: Main - Office 3.48m X 7.442m
Level: Main - Solarium 5.791m X 6.02m
Level: Main
- Listing type identifier Idx

$-9,061
/ Month


