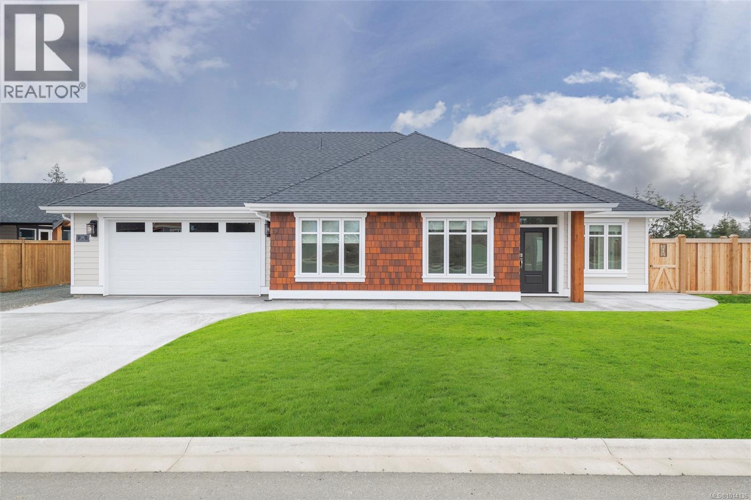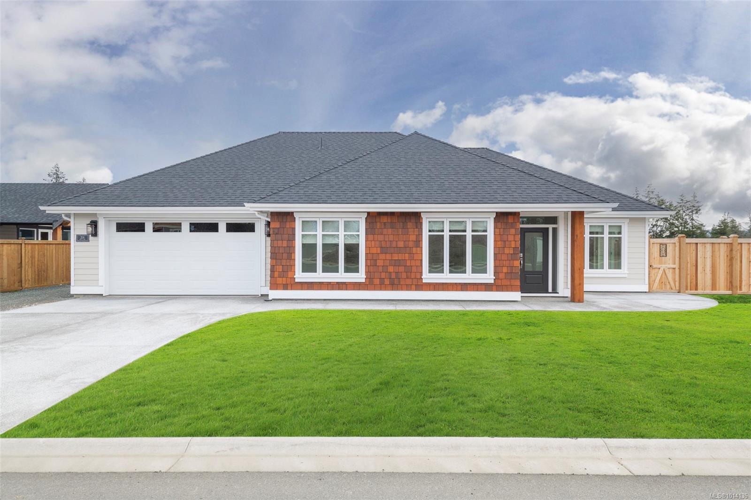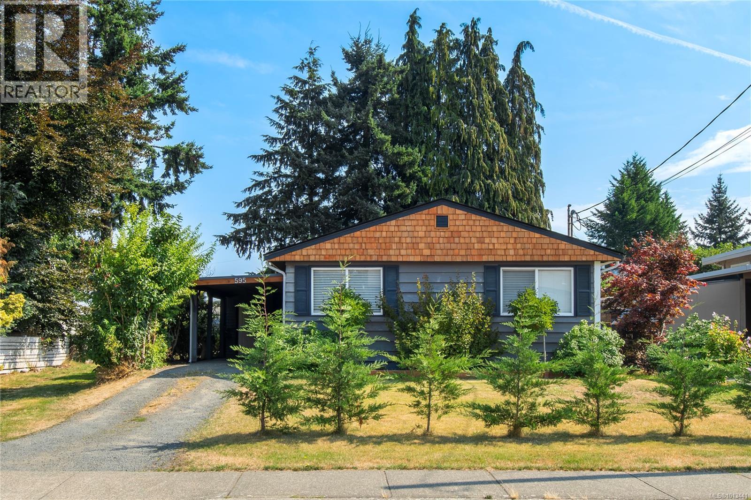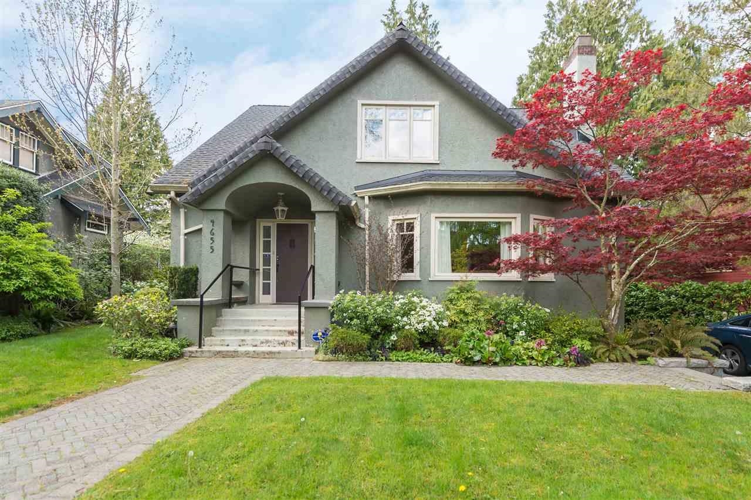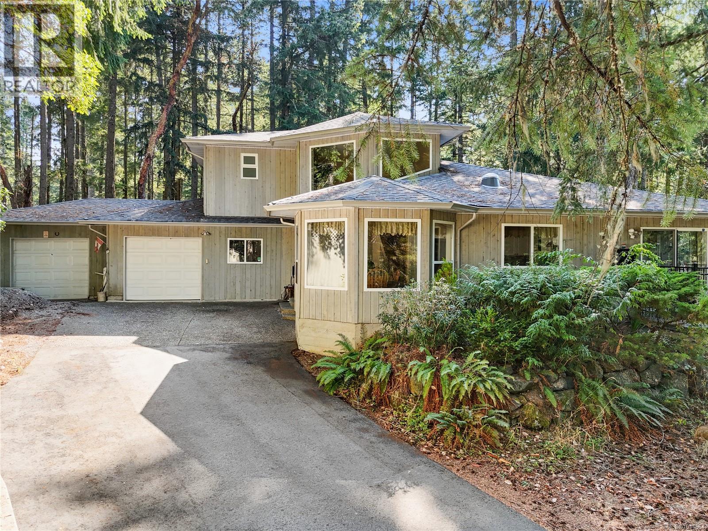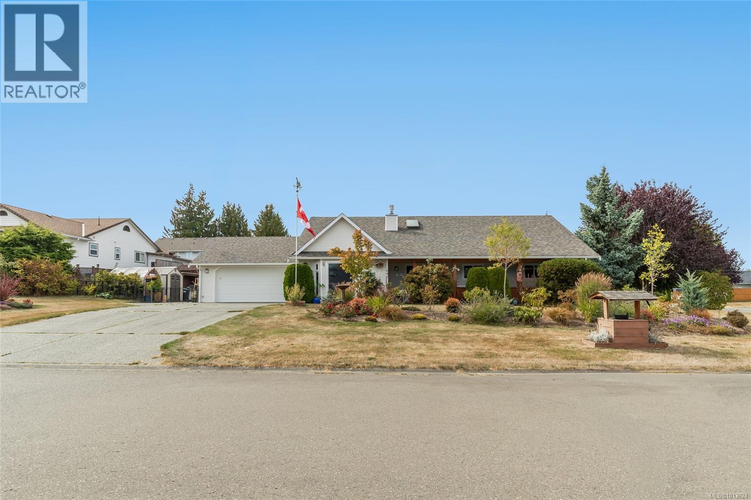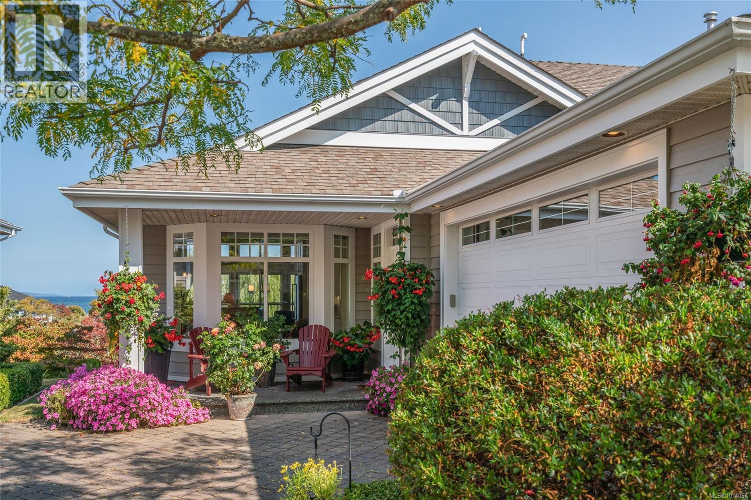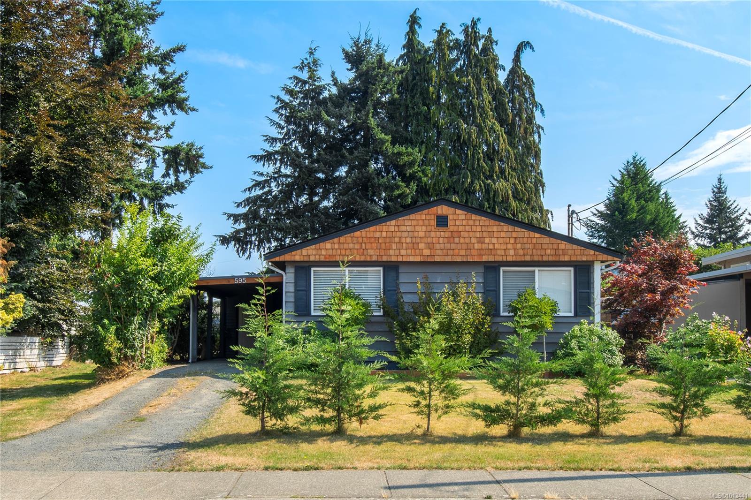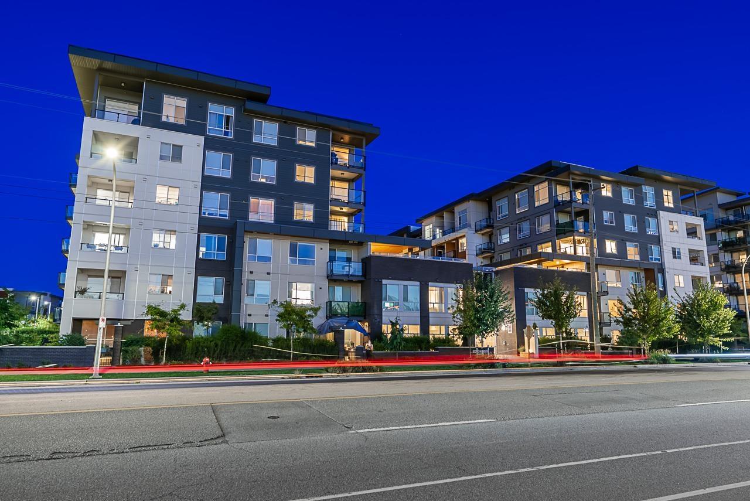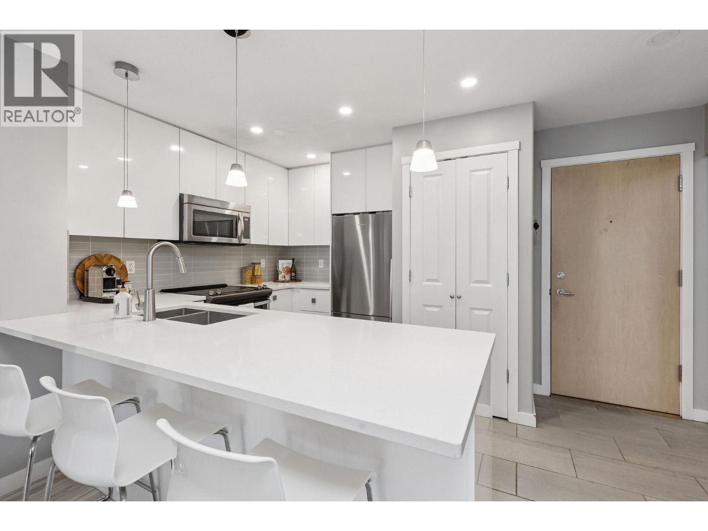Select your Favourite features
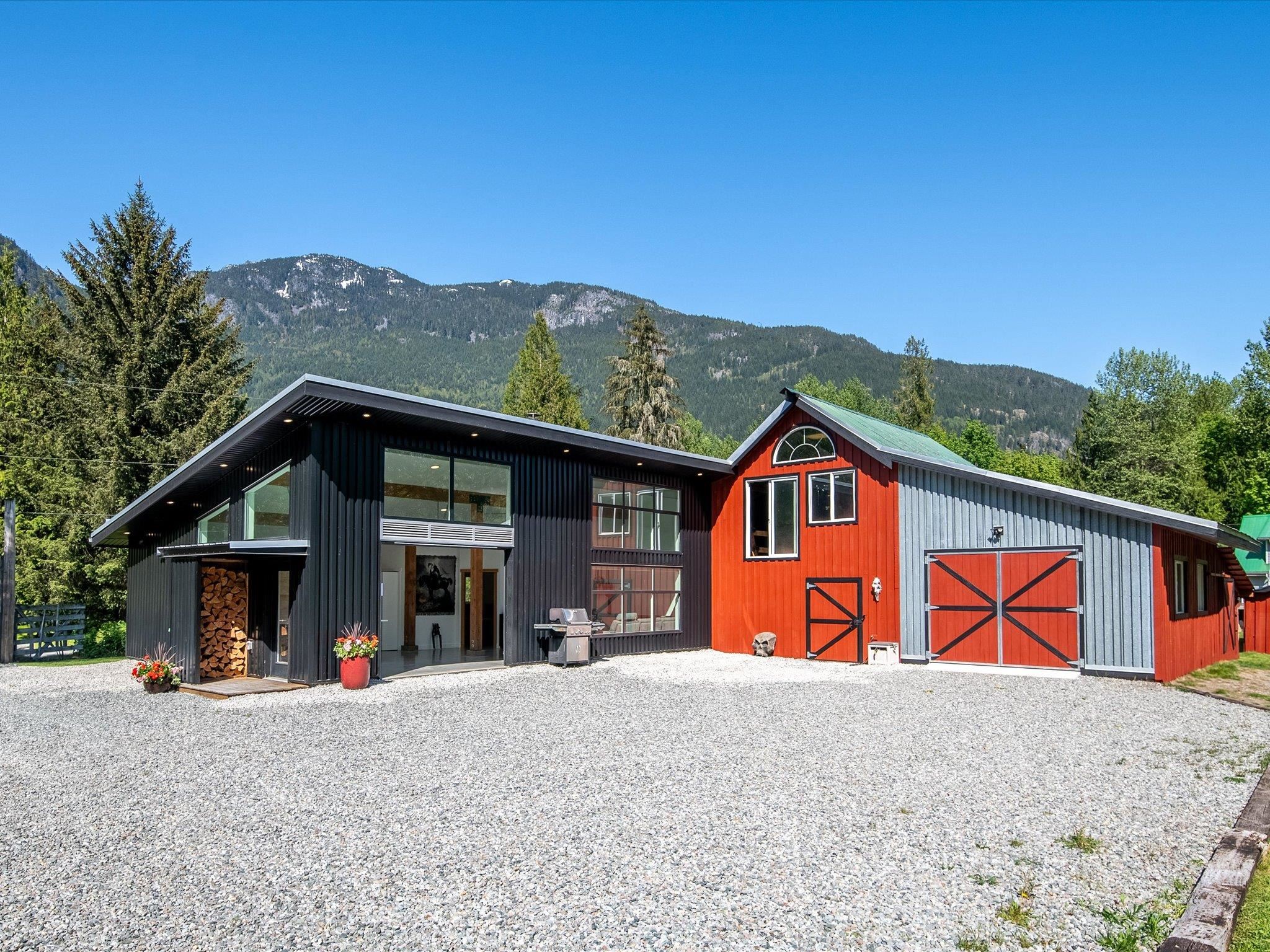
Highlights
Description
- Home value ($/Sqft)$1,857/Sqft
- Time on Houseful
- Property typeResidential
- StyleCarriage/coach house
- Year built1993
- Mortgage payment
Gorgeous 9.5-acre Squamish Valley retreat with 2,400+ sq ft of living space. Features a 2-bed, 2-bath, plus den, main home plus a 1-bed, 1-bath carriage house. Enjoy massive wraparound decks with 360° mountain views on a sunny, south-facing, flat, and square lot. Half-cleared for abundant light. Includes radiant heated concrete floors, new 2024 well pumps, Starlink internet, and a 200-amp panel in the barn. Heart-shaped pond offers peaceful evenings with frog song. Private RV rental pad with water, hydro, and its own driveway. Quiet location off the main road with no traffic. Walk to the river and Anderson Beach. A rare blend of privacy, sun, and stunning views.
MLS®#R3000876 updated 4 months ago.
Houseful checked MLS® for data 4 months ago.
Home overview
Amenities / Utilities
- Heat source Baseboard, electric
- Sewer/ septic Septic tank
Exterior
- Construction materials
- Foundation
- Roof
- Fencing Fenced
- # parking spaces 10
- Parking desc
Interior
- # full baths 3
- # total bathrooms 3.0
- # of above grade bedrooms
- Appliances Washer/dryer, dishwasher, refrigerator, cooktop, microwave
Location
- Area Bc
- Subdivision
- View Yes
- Water source Well drilled
- Zoning description Alr
Lot/ Land Details
- Lot dimensions 413820.0
Overview
- Lot size (acres) 9.5
- Basement information Crawl space
- Building size 1480.0
- Mls® # R3000876
- Property sub type Single family residence
- Status Active
- Tax year 2024
Rooms Information
metric
- Primary bedroom 3.302m X 4.496m
- Living room 4.343m X 5.232m
- Kitchen 5.994m X 5.232m
- Laundry 2.235m X 0.889m
- Primary bedroom 5.842m X 3.124m
Level: Above - Walk-in closet 2.438m X 2.286m
Level: Above - Foyer 1.041m X 2.235m
Level: Above - Cold room 6.985m X 6.985m
Level: Basement - Patio 1.829m X 7.442m
Level: Main - Kitchen 3.607m X 4.953m
Level: Main - Dining room 6.96m X 3.2m
Level: Main - Living room 4.648m X 5.918m
Level: Main - Laundry 1.727m X 1.27m
Level: Main - Patio 11.938m X 8.331m
Level: Main - Bedroom 2.769m X 3.48m
Level: Main - Patio 3.048m X 5.791m
Level: Main
SOA_HOUSEKEEPING_ATTRS
- Listing type identifier Idx

Lock your rate with RBC pre-approval
Mortgage rate is for illustrative purposes only. Please check RBC.com/mortgages for the current mortgage rates
$-7,331
/ Month25 Years fixed, 20% down payment, % interest
$
$
$
%
$
%

Schedule a viewing
No obligation or purchase necessary, cancel at any time
Nearby Homes
Real estate & homes for sale nearby


