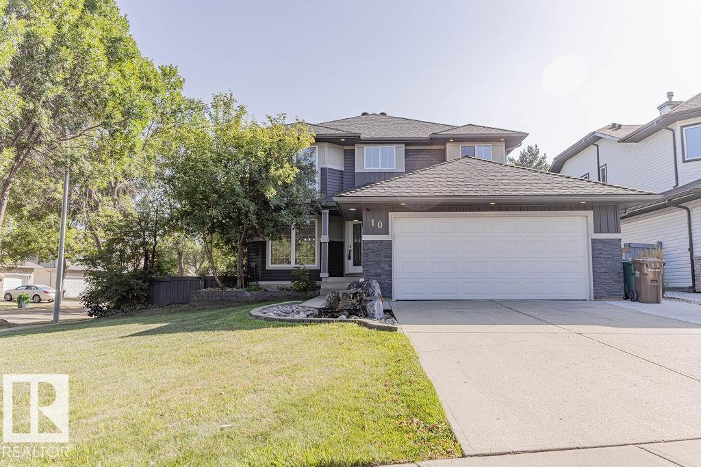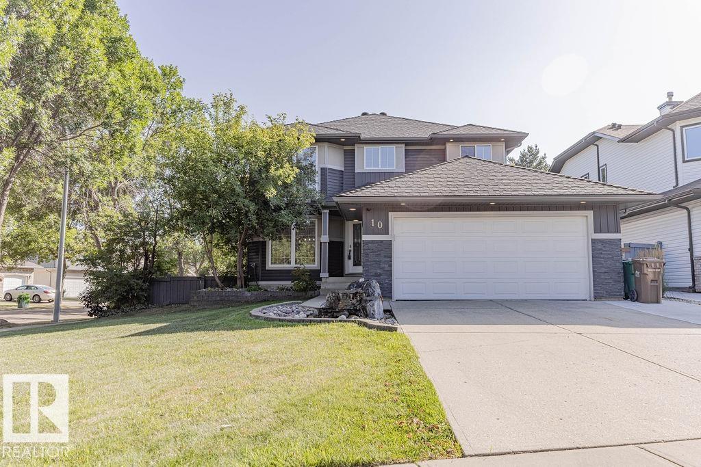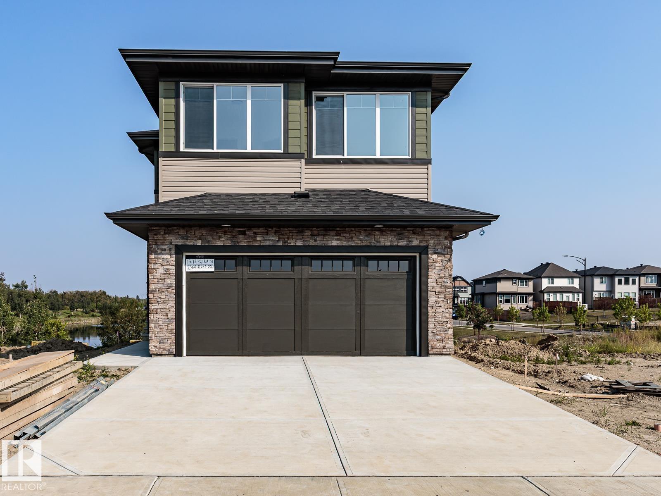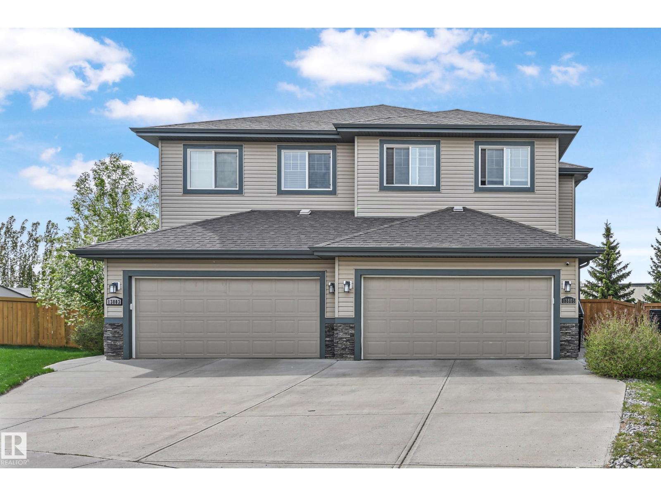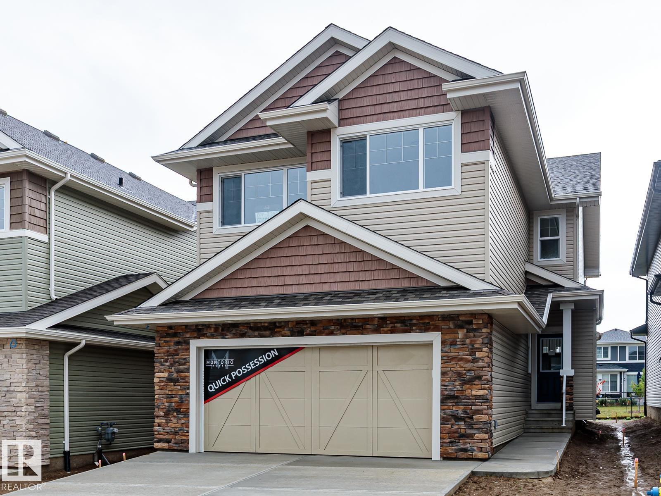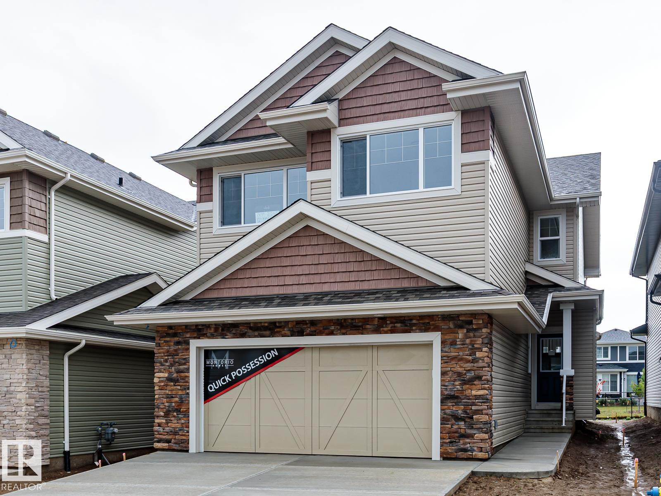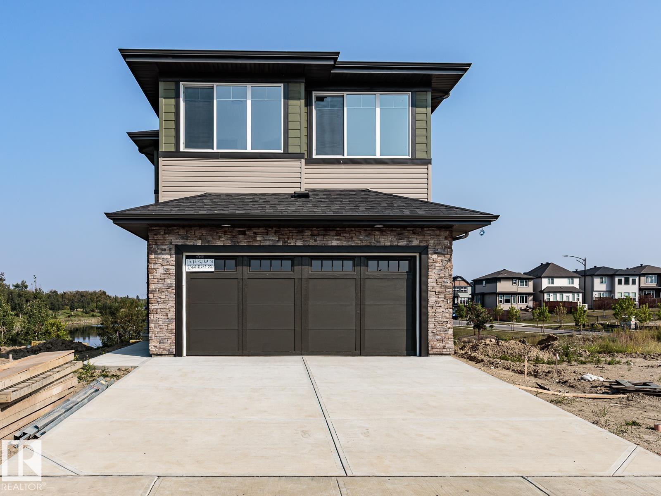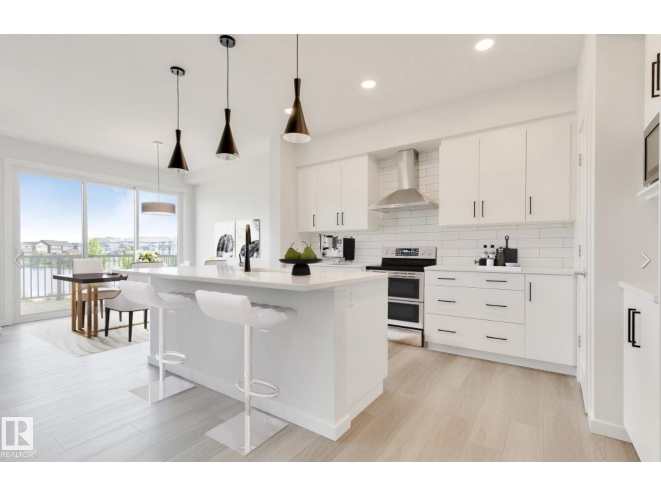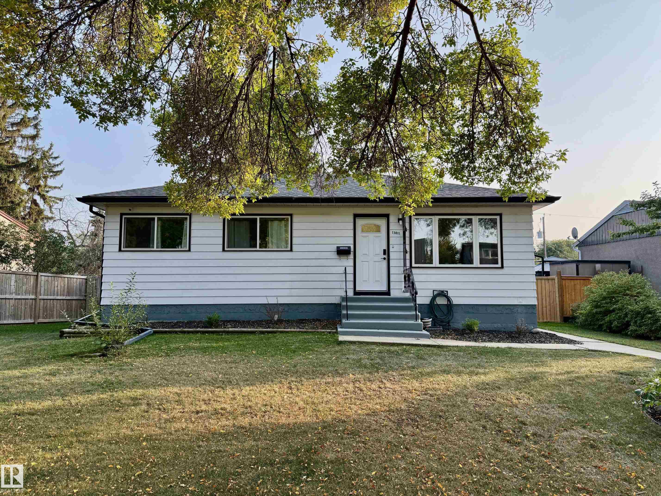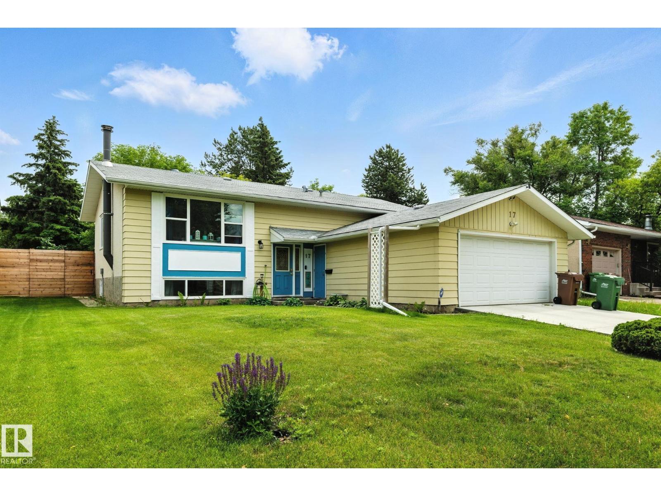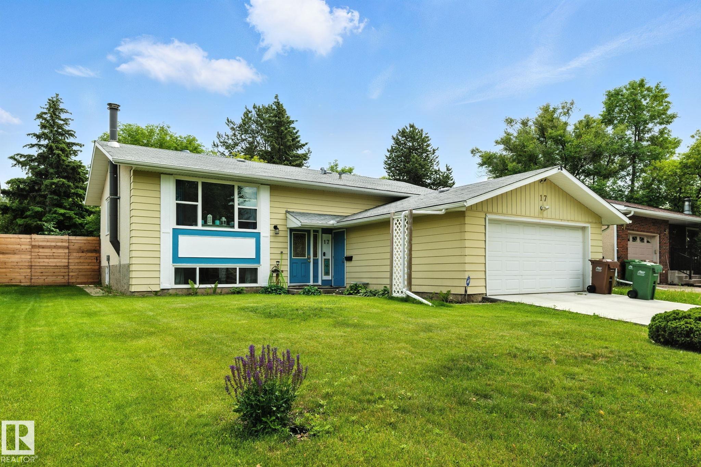- Houseful
- AB
- St. Albert
- Lacombe Park
- 1 Lovatt Pl
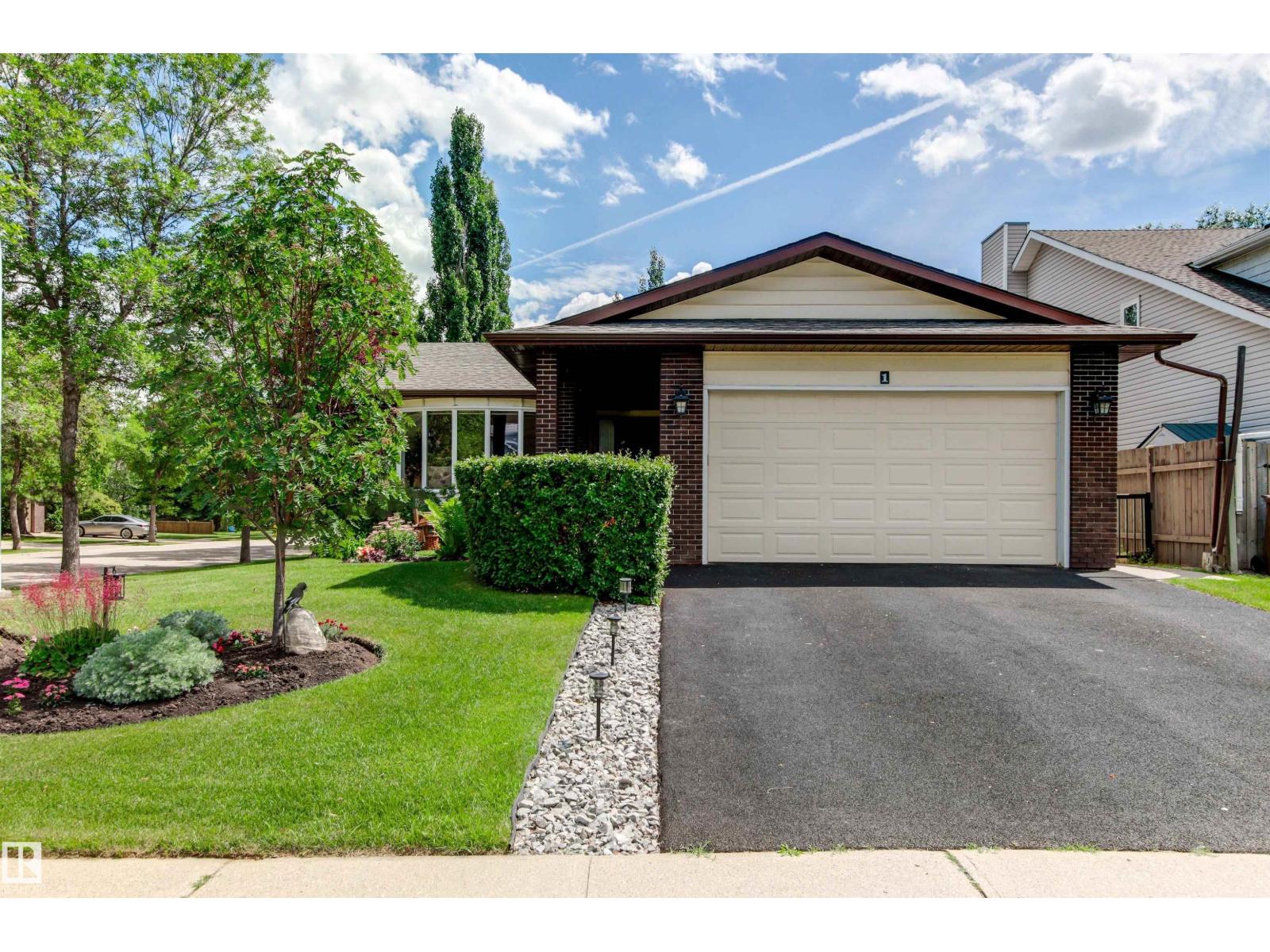
Highlights
Description
- Home value ($/Sqft)$458/Sqft
- Time on Houseful12 days
- Property typeSingle family
- Neighbourhood
- Median school Score
- Year built1984
- Mortgage payment
EXTENSIVE RENOVATIONS, METICULOULY MAINTAINED & MOVE IN READY! This 4 bed / 3.5 bath home is sure to impress, inside & out! The front foyer leads to an OPEN DESIGN living/dining area with VAULTED CEILINGS & an abundance of NATURAL LIGHT. This area, combined with the chef’s dream kitchen & breakfast nook makes the main floor perfect for entertaining. Upstairs, the primary bedroom features an oversized W/I closet, built in dresser drawers, headboard & bed base and a 3 pc ensuite. A spacious 2nd bedroom & 4 pc bath complete this level. The lower level has a large family room with cozy gas F/P, 3rd bedroom, 2 pc bath, laundry & access to the heated attached garage. The fully finished basement adds incredible versatility, featuring a rec room, 4th bedroom, 4 pc bath & tons of storage. The PRIVATE BACKYARD OASIS features an expansive 2 tier deck, B/I fire table, Tojo sunshades, gas outlet & mature landscaping. With extensive renovations throughout & located in an amazing community, THIS HOME HAS IT ALL! (id:63267)
Home overview
- Cooling Central air conditioning
- Heat type Forced air
- Fencing Fence
- # parking spaces 4
- Has garage (y/n) Yes
- # full baths 3
- # half baths 1
- # total bathrooms 4.0
- # of above grade bedrooms 4
- Subdivision Lacombe park
- Directions 1967973
- Lot size (acres) 0.0
- Building size 1256
- Listing # E4455084
- Property sub type Single family residence
- Status Active
- Primary bedroom 3.96m X 3.37m
Level: Above - 2nd bedroom 3.28m X 5.11m
Level: Above - Recreational room 4.79m X 3.2m
Level: Basement - Utility 2.2m X 1.2m
Level: Basement - 4th bedroom 5.05m X 3.2m
Level: Basement - 3rd bedroom 3.06m X 2.9m
Level: Lower - Family room 5.03m X 5.74m
Level: Lower - Kitchen 3.44m X 3.55m
Level: Main - Living room 4.29m X 4.23m
Level: Main - Storage 1.32m X 1.23m
Level: Main - Breakfast room 3.45m X 2.34m
Level: Main - Dining room 3.14m X 4.65m
Level: Main
- Listing source url Https://www.realtor.ca/real-estate/28787410/1-lovatt-pl-st-albert-lacombe-park
- Listing type identifier Idx

$-1,533
/ Month

