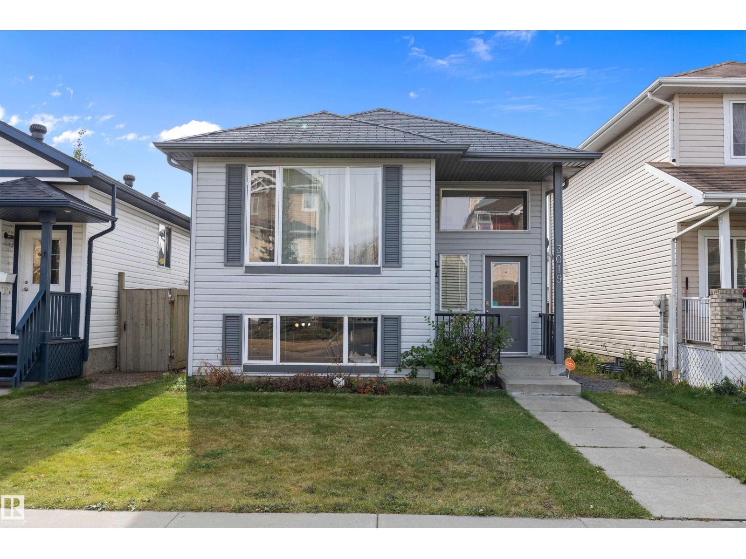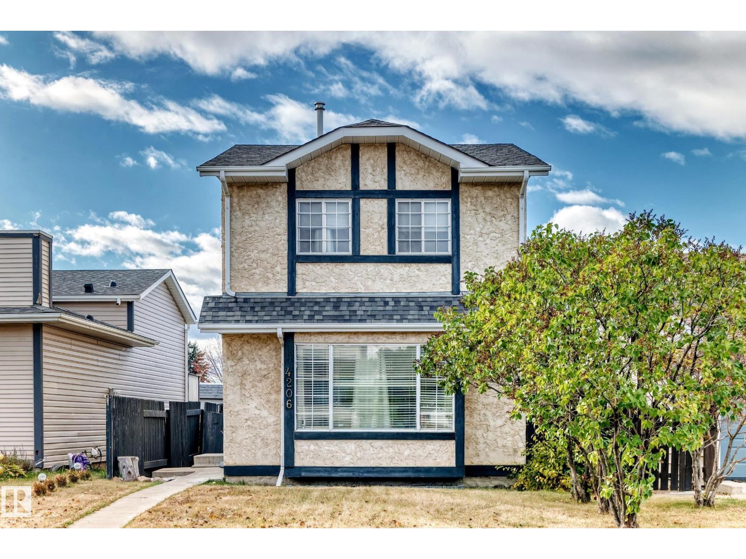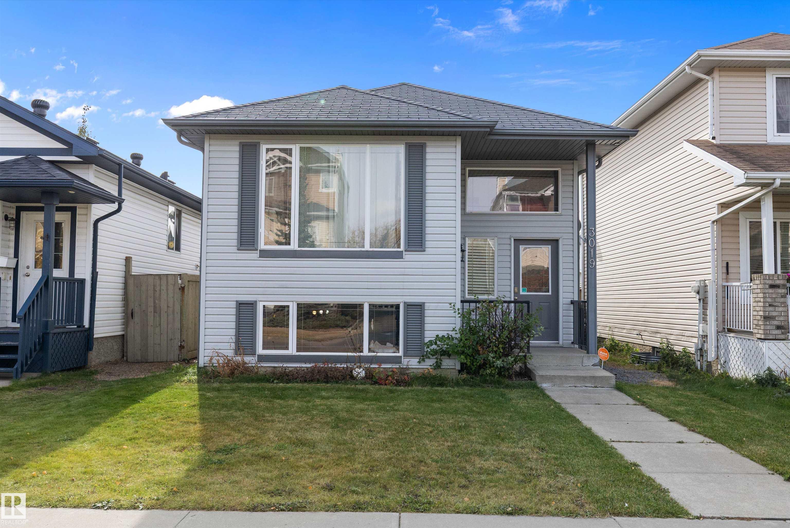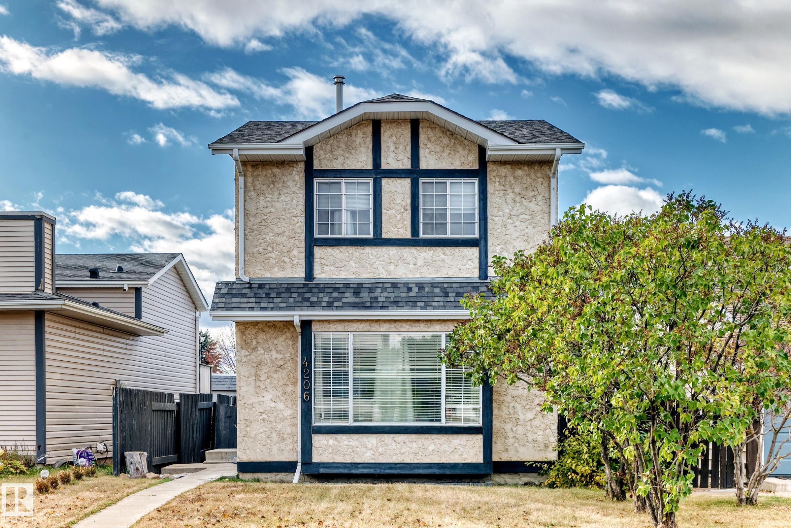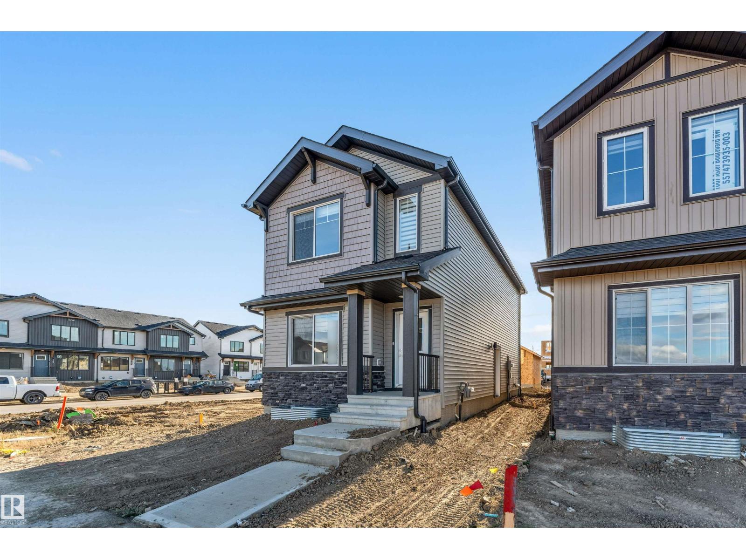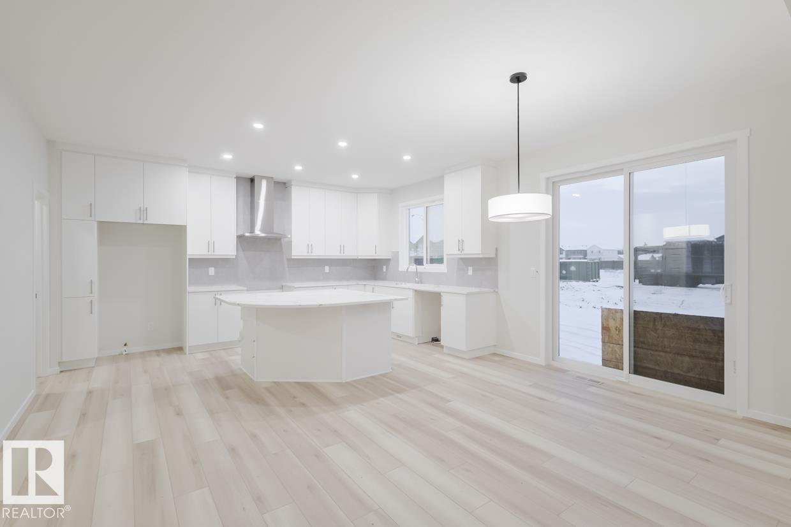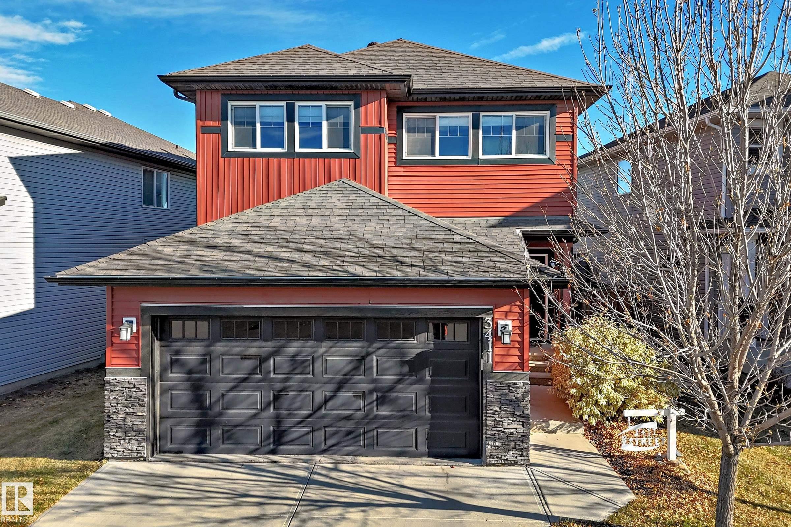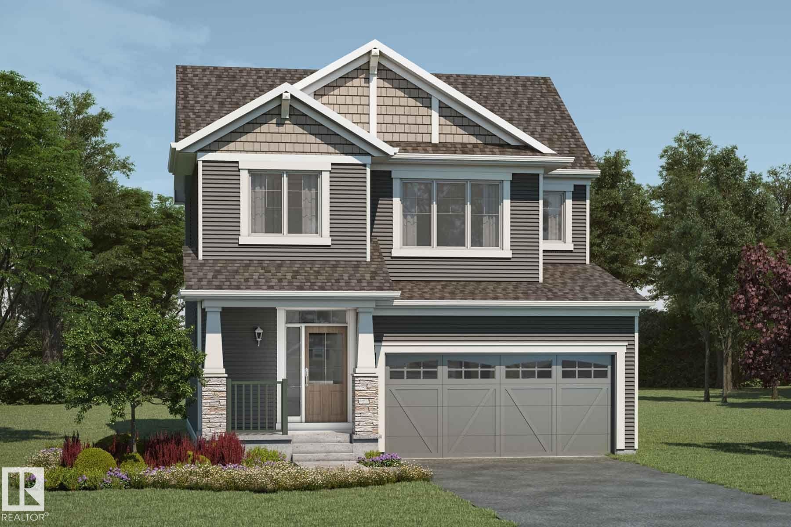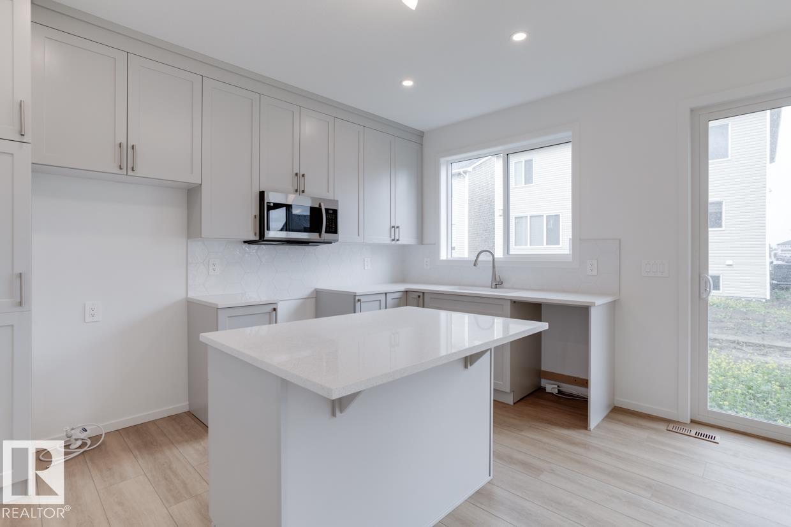- Houseful
- AB
- St. Albert
- Wild Rose
- 100 Edgefield Way
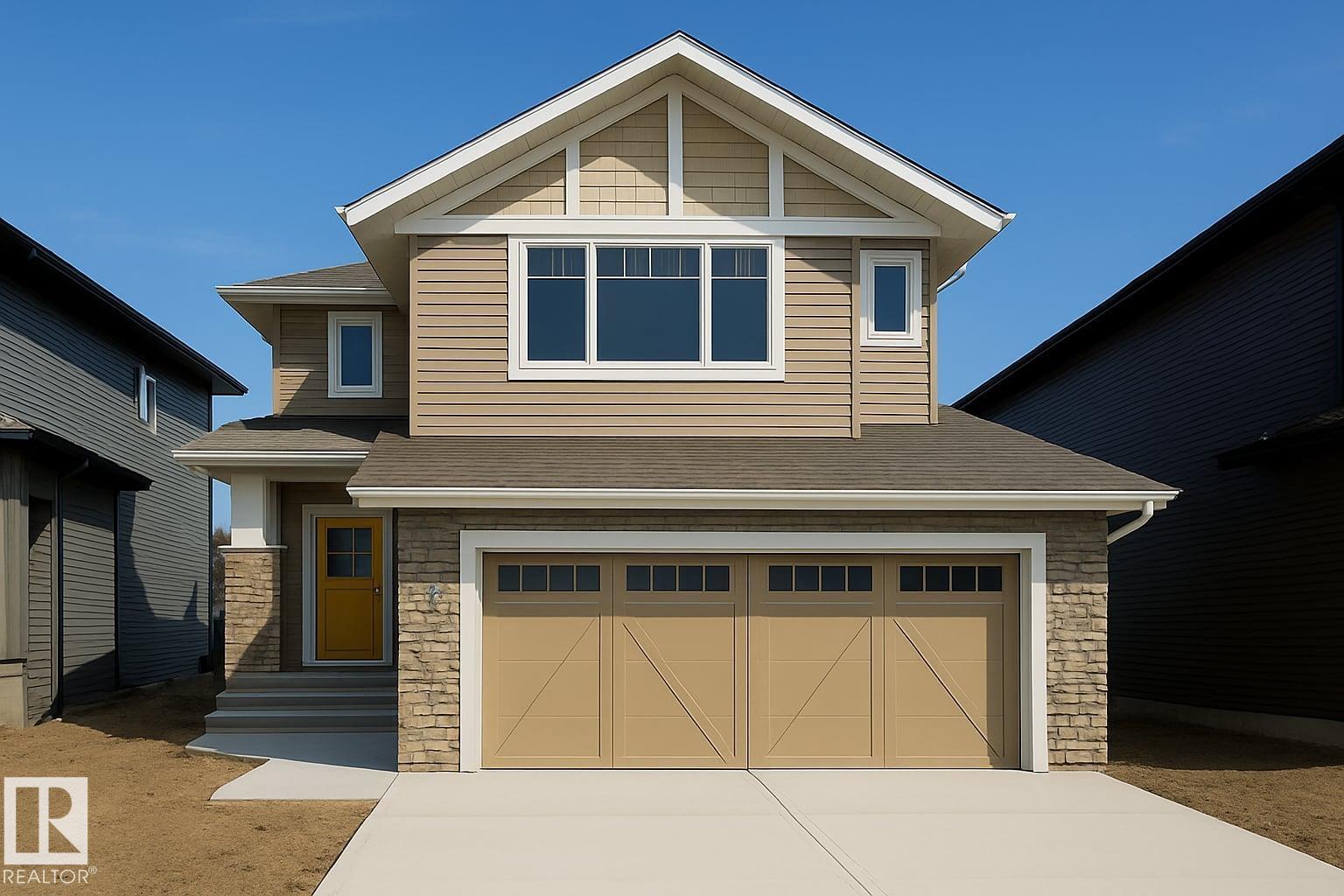
Highlights
Description
- Home value ($/Sqft)$273/Sqft
- Time on Houseful62 days
- Property typeResidential
- Style2 storey
- Neighbourhood
- Median school Score
- Year built2024
- Mortgage payment
Discover the perfect fusion of modern design and everyday livability with the Nova model by One Horizon Living—a meticulously crafted 2,326-sq-ft home that radiates contemporary elegance inside and out. From the stunning exterior renderings to the thoughtfully designed interior layouts, every aspect of this residence showcases architectural precision and style. Inside, you’ll find expansive living spaces that seamlessly connect to a state-of-the-art kitchen equipped for both everyday meals and entertaining, while high-end finishes flow throughout to elevate the ambiance. Every square foot of the Nova is intelligently optimized to blend comfort, sophistication, and modern flair—making it the ideal choice for those seeking a turnkey lifestyle upgrade.
Home overview
- Heat type Forced air-1, natural gas
- Foundation Slab
- Roof Asphalt shingles
- Exterior features See remarks
- Has garage (y/n) Yes
- Parking desc Double garage attached
- # full baths 2
- # half baths 1
- # total bathrooms 3.0
- # of above grade bedrooms 3
- Flooring Carpet, vinyl plank
- Appliances Dishwasher-built-in, dryer, microwave hood fan, refrigerator, stove-electric, washer
- Interior features Ensuite bathroom
- Community features See remarks
- Area St. albert
- Zoning description Zone 24
- Lot desc Rectangular
- Basement information Full, unfinished
- Building size 2326
- Mls® # E4453806
- Property sub type Single family residence
- Status Active
- Master room 13.6m X 15m
- Other room 3 6.7m X 6.7m
- Other room 4 10.7m X 5.7m
- Kitchen room 13m X 10.8m
- Bedroom 3 13m X 10m
- Other room 1 13m X 9.2m
- Bonus room 12.2m X 13.1m
- Other room 2 10.1m X 9.1m
- Bedroom 2 12.2m X 10.1m
- Living room 14m X 13.6m
Level: Main
- Listing type identifier Idx

$-1,693
/ Month

