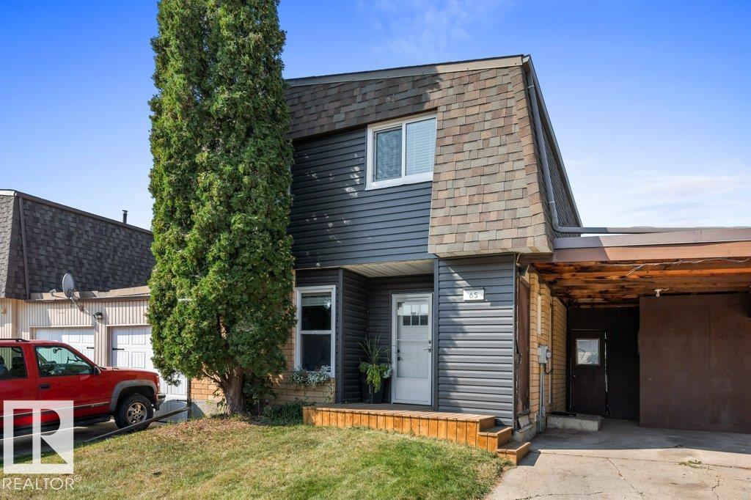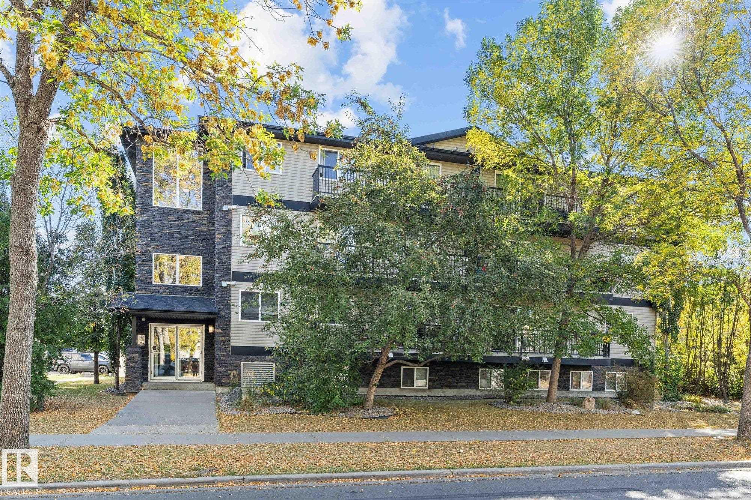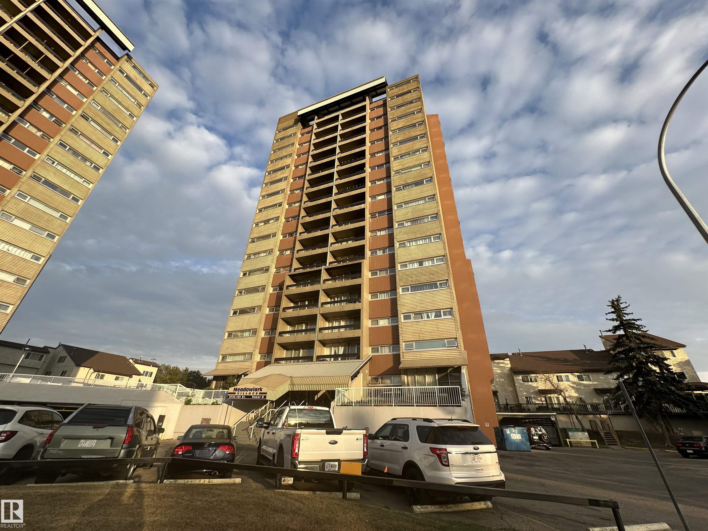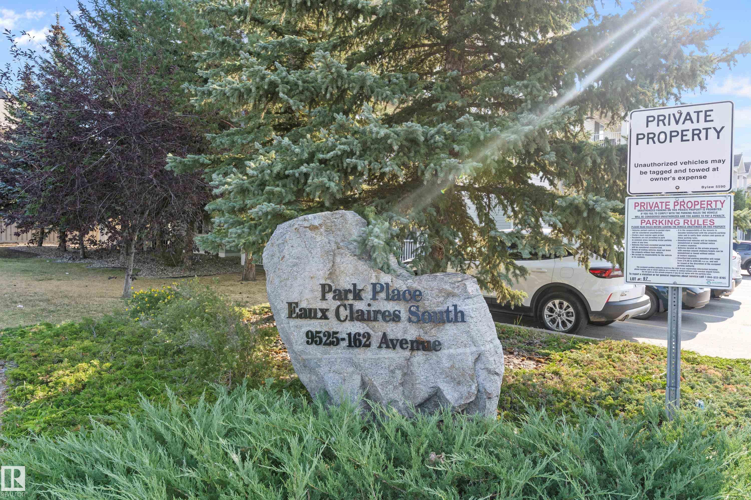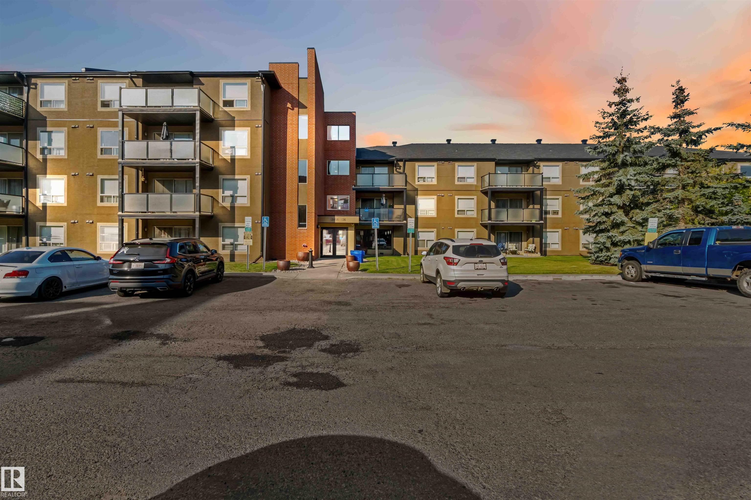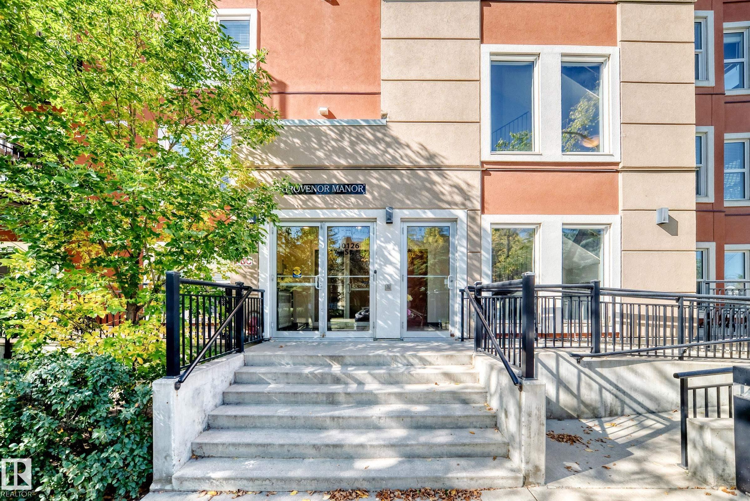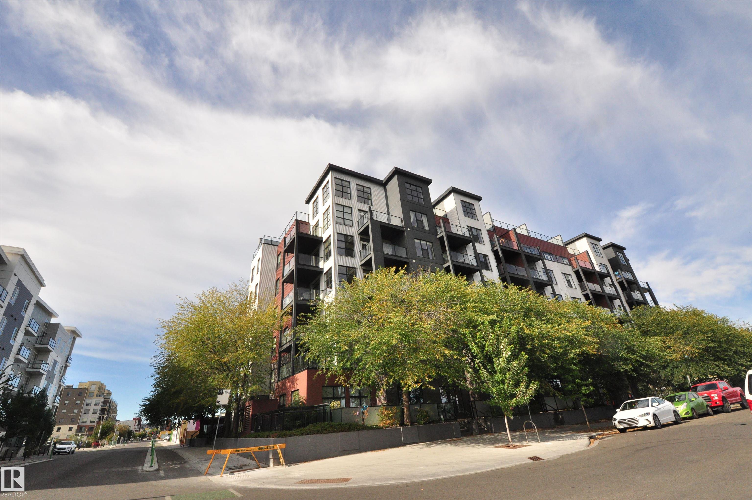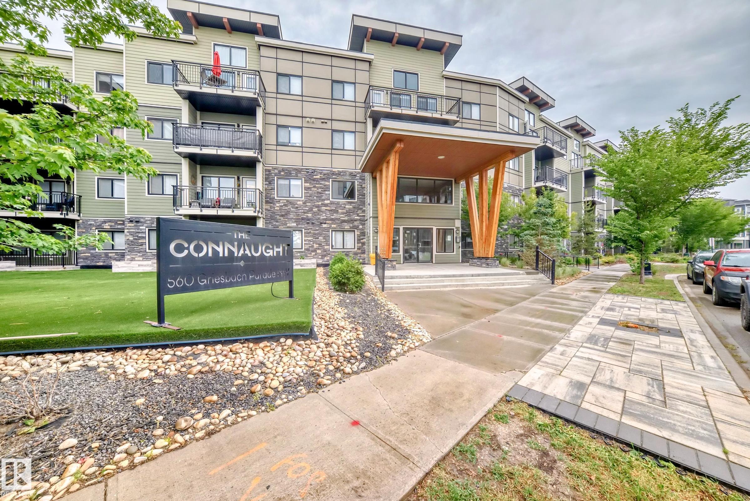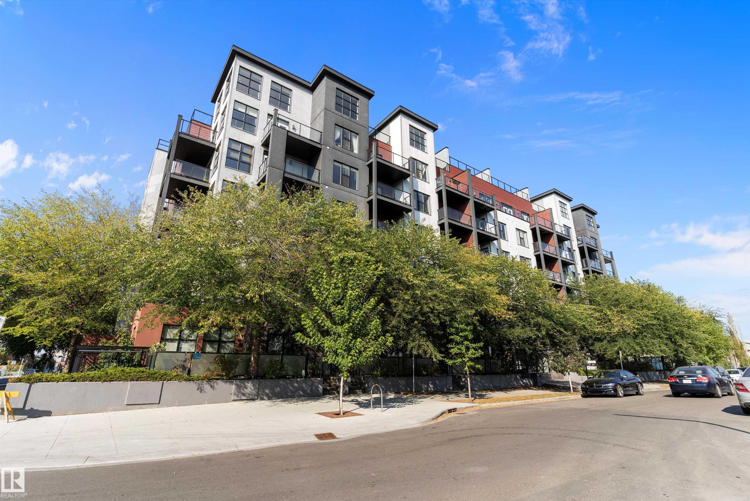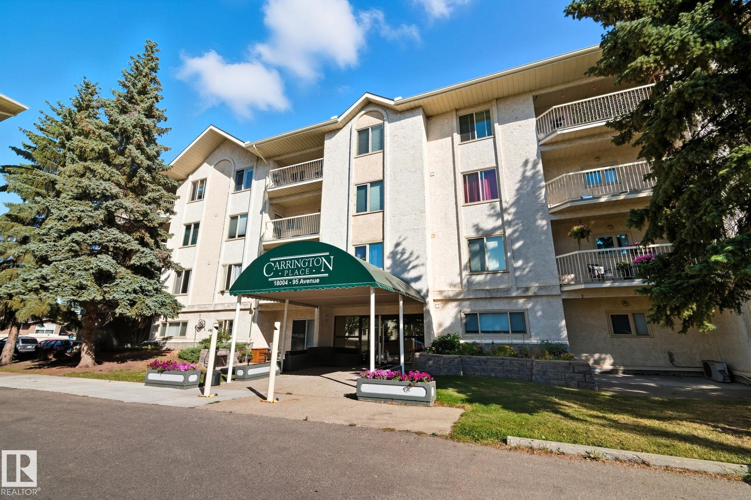- Houseful
- AB
- St. Albert
- Grandin
- 100 Greenfield Es Ests
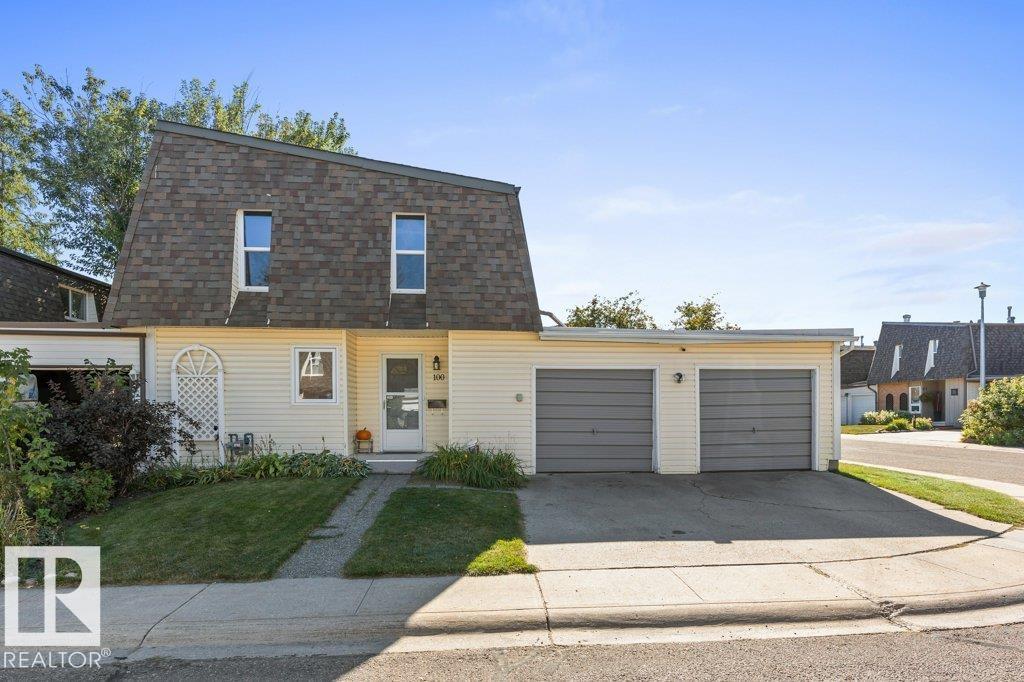
100 Greenfield Es Ests
100 Greenfield Es Ests
Highlights
Description
- Home value ($/Sqft)$257/Sqft
- Time on Housefulnew 7 hours
- Property typeResidential
- Style2 storey
- Neighbourhood
- Median school Score
- Year built1974
- Mortgage payment
Welcome to this immaculate 1,401 sq.ft. 3-bedroom plus den townhome in highly sought-after Grandin! Nestled in a quiet back corner of the complex, this rare unit offers exceptional privacy with only 1 shared garage wall. Inside, you’ll find a home that has been beautifully renovated & meticulously maintained. The stunning kitchen has been opened up to create a bright & functional layout, featuring maple cabinets with pull-out drawers, pantry & newer stainless steel appliances. The spacious living room is filled with natural light from a huge window overlooking the backyard, while French doors lead to your private, fully fenced yard with a 14’x14’ deck. Upstairs, the king-sized primary retreat boasts a walk-in closet & 2-piece ensuite, plus 2 additional generously sized bedrooms and a 4-piece bath. The fully finished basement expands your living space with a rec room, laundry, & flex area. Added value comes with a double attached garage, high-efficiency furnace & hot water tank (2018).
Home overview
- Heat type Forced air-1, natural gas
- Foundation Concrete perimeter
- Roof Asphalt shingles
- Exterior features Corner lot, fenced, landscaped, playground nearby, public swimming pool, public transportation, schools, shopping nearby
- # parking spaces 4
- Has garage (y/n) Yes
- Parking desc Double garage attached, front drive access
- # full baths 1
- # half baths 2
- # total bathrooms 2.0
- # of above grade bedrooms 3
- Flooring Carpet, laminate flooring, linoleum
- Appliances Dishwasher - energy star, dryer, garage control, garage opener, refrigerator, stove-electric, washer
- Interior features Ensuite bathroom
- Community features Deck, hot water natural gas, parking-visitor, vinyl windows
- Area St. albert
- Zoning description Zone 24
- Directions E014108
- Basement information Full, finished
- Building size 1401
- Mls® # E4459208
- Property sub type Condominium
- Status Active
- Bedroom 3 13.1m X 10.4m
- Master room 11.1m X 14.1m
- Bedroom 2 13.1m X 8.9m
- Kitchen room 10.4m X 11.2m
- Other room 1 10.7m X 20.3m
- Living room 11.1m X 21.5m
Level: Main - Dining room 8.7m X 8.2m
Level: Main
- Listing type identifier Idx

$-565
/ Month

