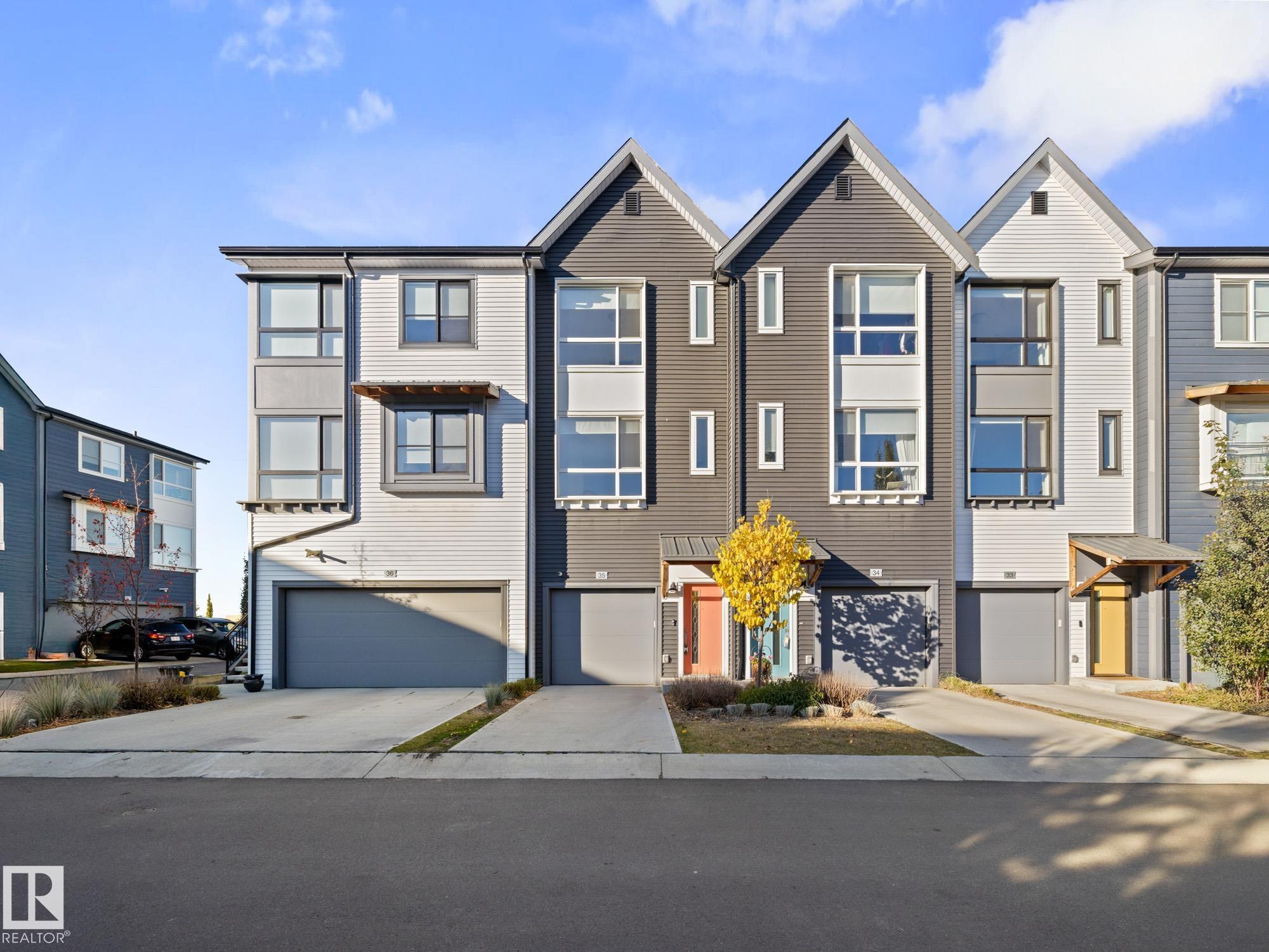This home is hot now!
There is over a 91% likelihood this home will go under contract in 15 days.

Welcome to this nearly NEW townhome in the beautiful Jensen Lakes community of St. Albert! Enjoy MAINTENANCE-FREE living just steps from the BEACH, parks, trails, dining, and theatre. This STYLISH home offers an open-concept layout with 2 bedrooms and 2.5 modern bathrooms. NATURAL LIGHT pours in through large windows, creating a warm, welcoming space for entertaining or relaxing. The SLEEK kitchen features white cabinetry, quartz countertops with a breakfast bar, and stainless-steel appliances. It flows seamlessly into the SPACIOUS living and dining areas and opens to a CHARMING upper deck. Upstairs, you'll find 2 PRIMARY SUITES—each with its own ensuite and closet—plus a convenient laundry area. The ground level includes a MASSIVE tandem garage, utility space, and access to a fenced yard and green space. Whether you're starting out or downsizing, this home is move-in ready, low maintenance, and ideally located—it truly rates a perfect 10/10!

