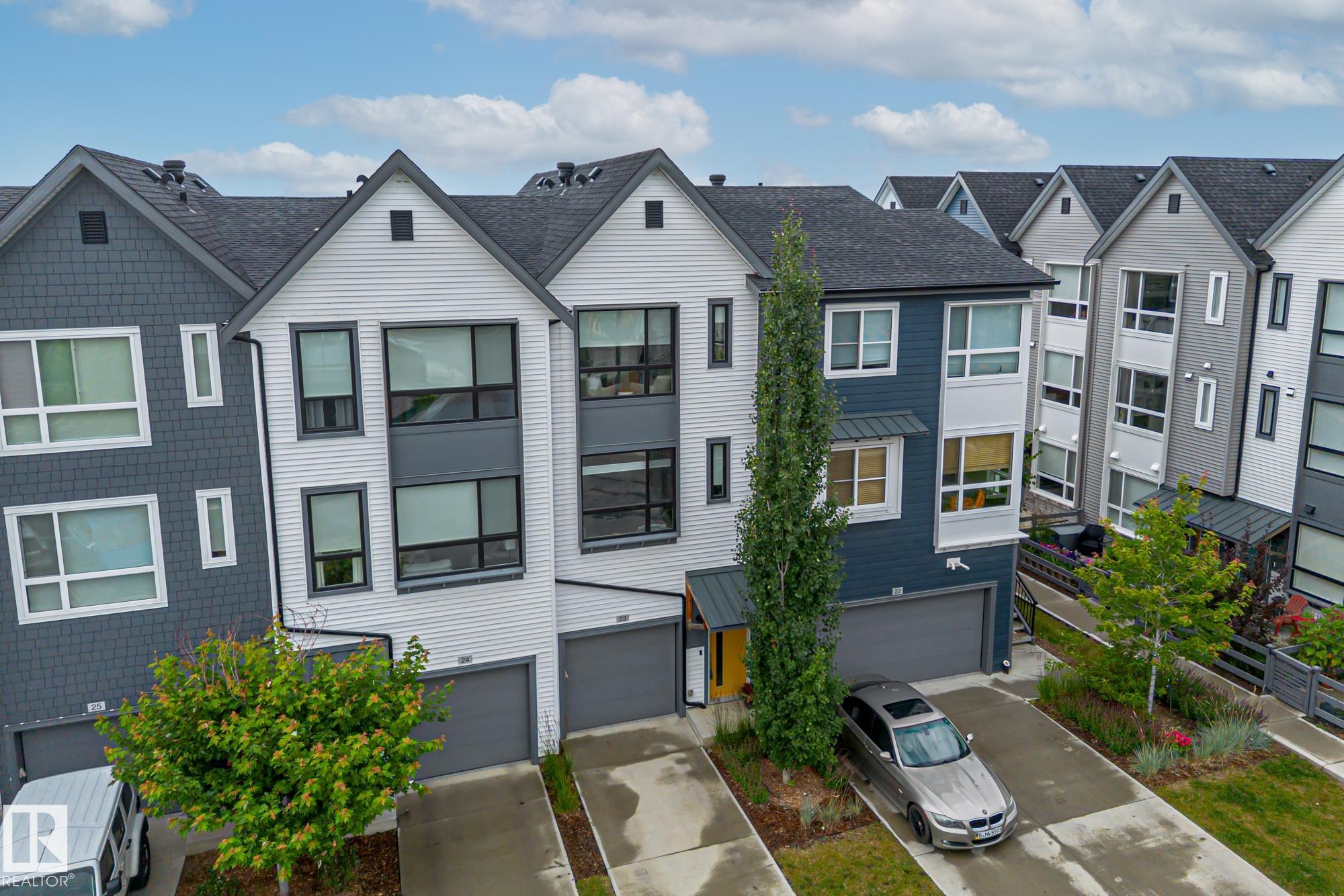This home is hot now!
There is over a 87% likelihood this home will go under contract in 11 days.

Gorgeous 3-storey 1,296 sq ft townhouse in the sought-after Jensen Lakes beach community! Designed for modern comfort with low-maintenance living, this stunning home features an open-concept layout, a sleek kitchen with quartz countertops, stainless steel appliances, and a custom feature wall in the dining area that opens to a spacious Great Room. The third level boasts 2 grand primary suites, each with its own 4-piece ensuite and walk-in closet. Enjoy the convenience of upper-level laundry and an additional 4-piece bathroom for guests. The single attached tandem garage provides ample parking and storage space. Located in St. Albert’s premier beach community, you’ll enjoy access to Jensen Lakes Beach Club, schools, shopping, dining, and year-round recreational amenities. Stylish, functional, and move-in ready—this is resort-style living at its best! CENTRAL A/C included for the HOT SUMMER NIGHTS!!!!

