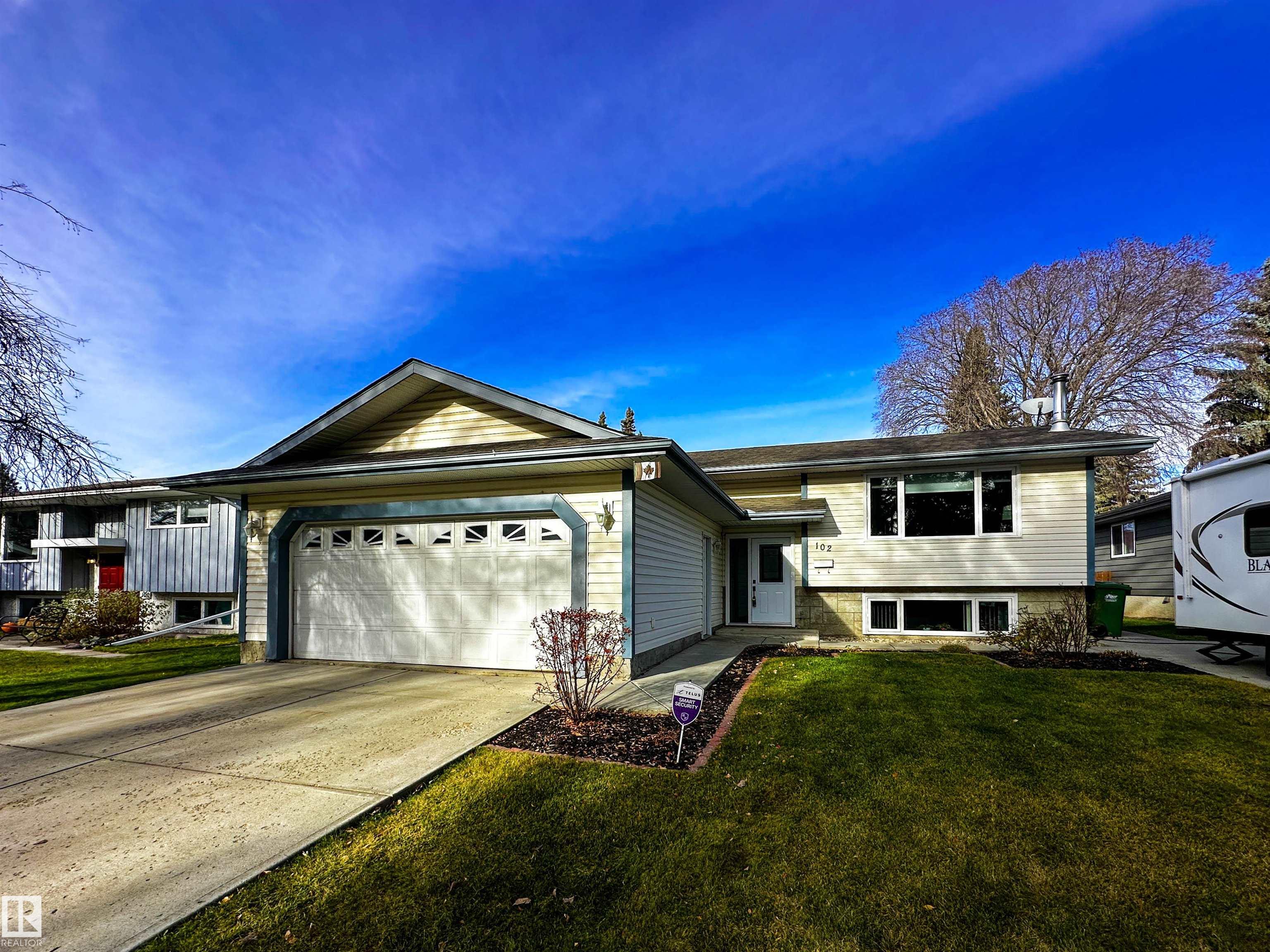This home is hot now!
There is over a 85% likelihood this home will go under contract in 15 days.

Welcome home to this beautifully updated 4-bedroom bi-level, perfectly situated across from a picturesque greenspace on a quiet, sought-after crescent in Grandin. The main floor offers 2 bedrooms and a fully renovated 4-piece bath, along with a bright, open-concept layout featuring a spacious kitchen with a central island, breakfast bar, and stainless-steel appliances. The spacious lower level includes 2 additional bedrooms, another 4-piece bath, and a cozy rec room with a wood-burning fireplace, ideal for family gatherings. Outside, enjoy a large backyard, a double attached garage, and a second driveway providing RV parking or extra vehicle space. Recent upgrades include furnace, humidifier, and A/C (2024), HWT (2020), windows, doors, backyard deck, refrigerator, and washer. Conveniently located near schools, parks, walking trails, and all amenities, with quick access to the Anthony Henday. A truly wonderful family home in a great location!

