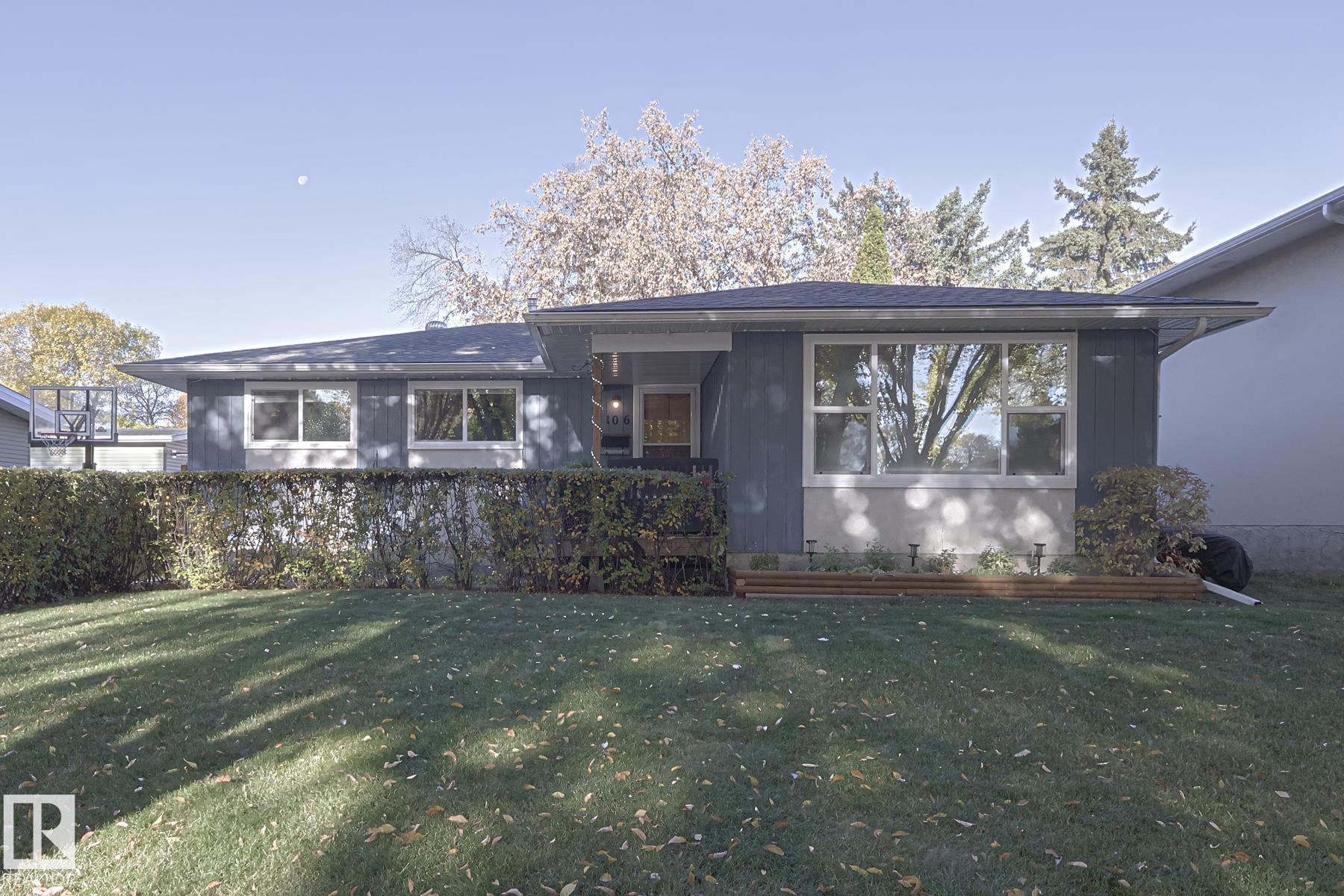This home is hot now!
There is over a 93% likelihood this home will go under contract in 15 days.

Charming Upgraded Bungalow in Mature Forest Lawn — Steps from the Ravine & Two Parks! Welcome to this beautifully maintained 1,184 sq. ft. bungalow located in the heart of desirable Forest Lawn. Nestled on a quiet street just steps from the ravine and two scenic parks, this home offers the perfect balance of nature, serenity, and convenience. Featuring 4 spacious bedrooms, this home has been thoughtfully updated throughout, including the furnace & central A/C, bathrooms, electrical, washer, dryer, roof, soffits and windows(12 years) Enjoy outdoor living on the massive deck, perfect for entertaining, overlooking a sun-drenched south-facing backyard — ideal for gardeners, families, or anyone who loves their own private retreat. This gem is a rare find in one of the area’s most established and picturesque neighbourhoods. Don’t miss your chance to make it yours!

