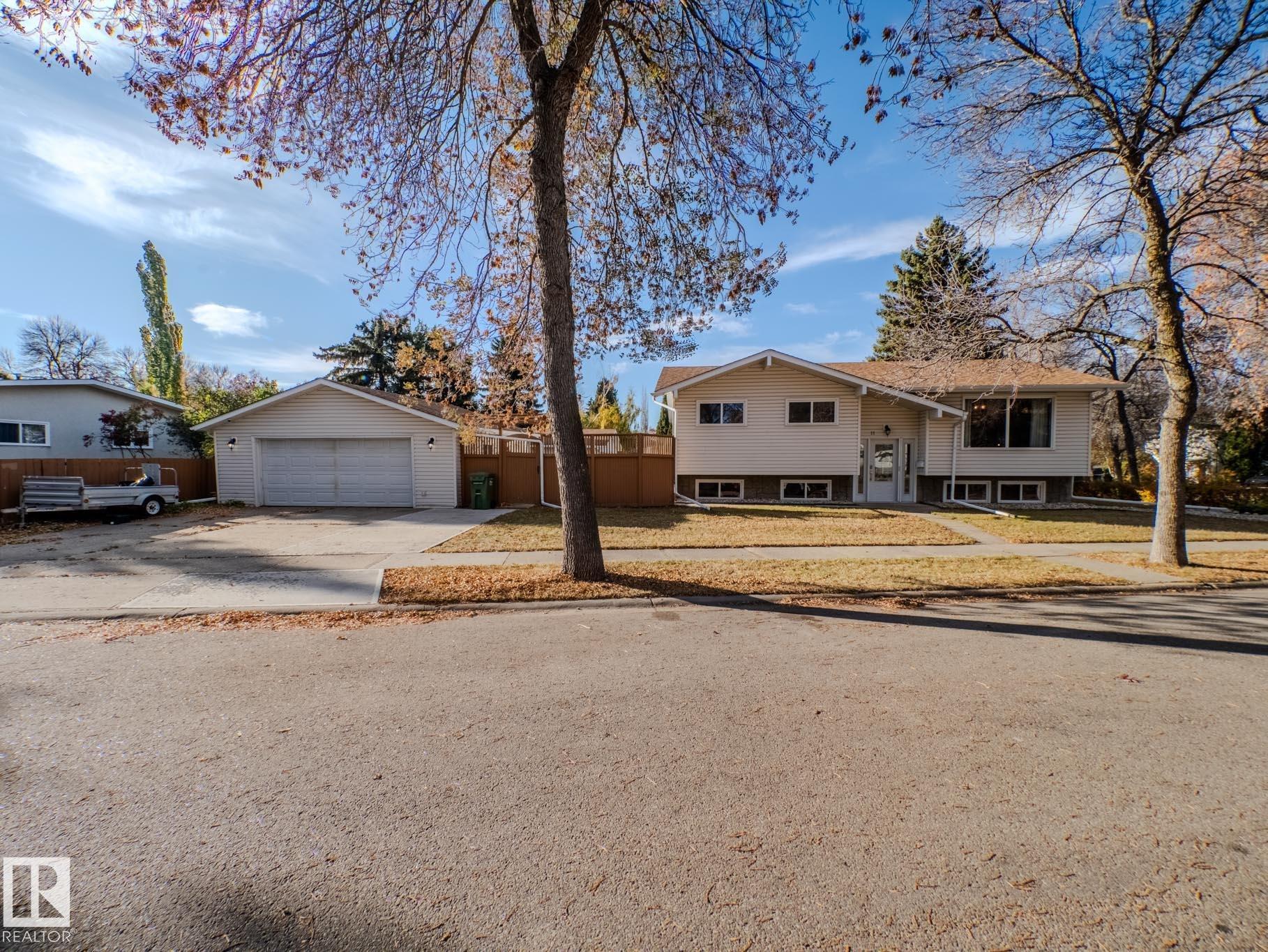This home is hot now!
There is over a 81% likelihood this home will go under contract in 15 days.

LEGAL SUITE. This beautifully renovated Forest Lawn bi-level is located on a quiet corner lot. Numerous upgrades include vinyl windows, pex plumbing, vinyl siding, high efficiency furnaces, upgraded cellulose insulation, vinyl plank flooring, new bathrooms, modern fixtures & fresh paint. Hwt (2020) & shingles (2017). The upper level features a large livingroom with massive southeast facing window & dining room with bay window. The white kitchen has a new stainless steel fridge & pantry. Down the hall is the primary bedroom with new three piece en-suite & double patio doors to the deck. The other two bedrooms are steps away from the new four piece bathroom with tile surround shower. Downstairs is the laundry room with two sets of appliances. The legal suite boasts a brand new white kitchen with island & pantry. The livingroom has two big windows allowing lots of natural light. Down the hall are two bedrooms & a three piece bathroom with shelving. Lots of storage. Oversized 26' X 24' double detached garage.

